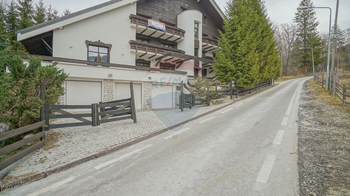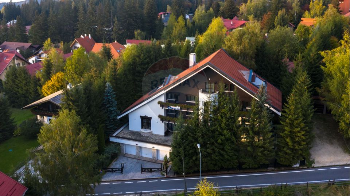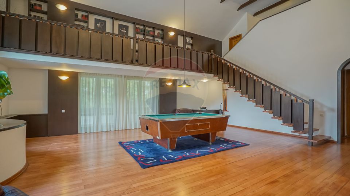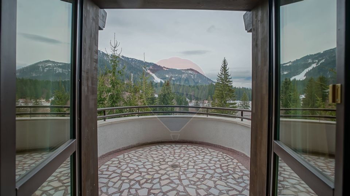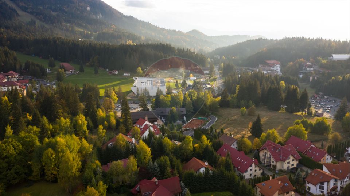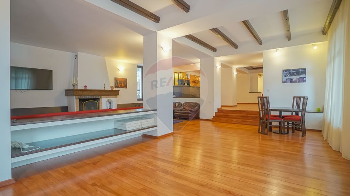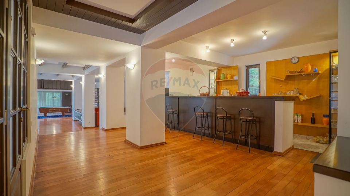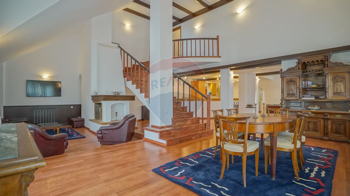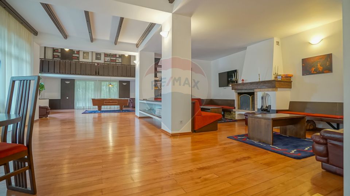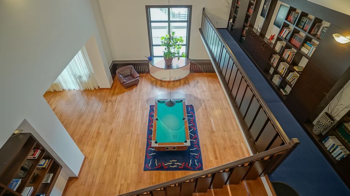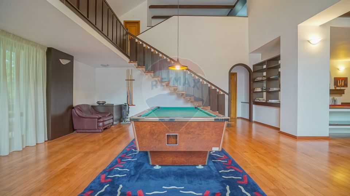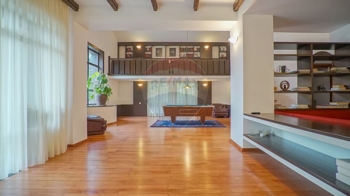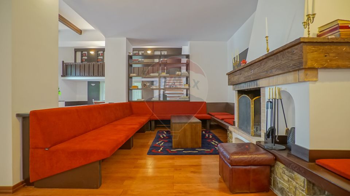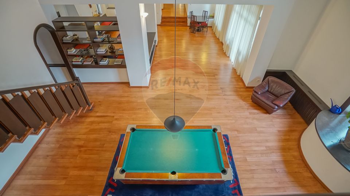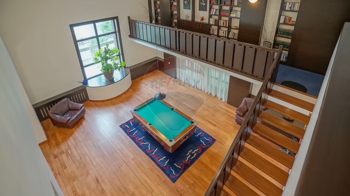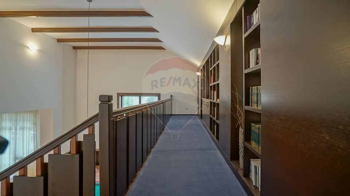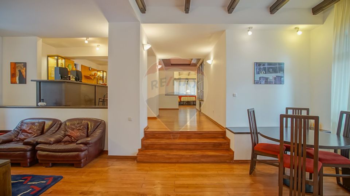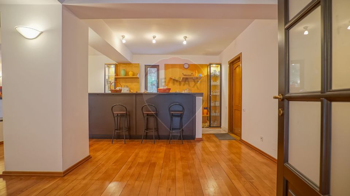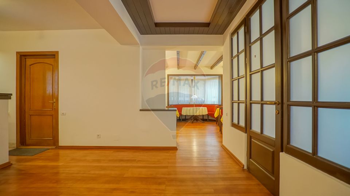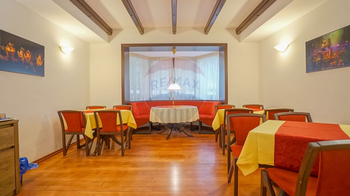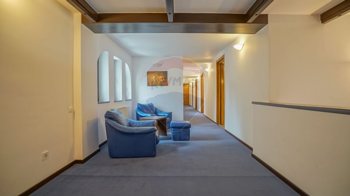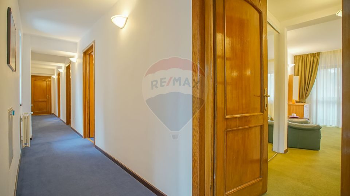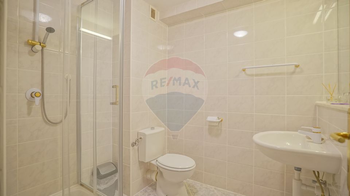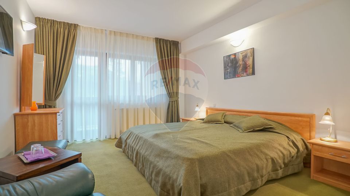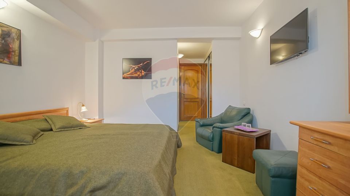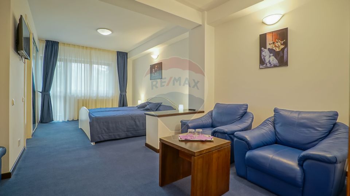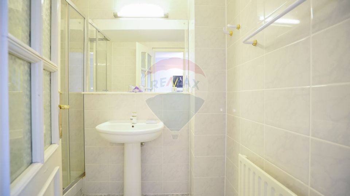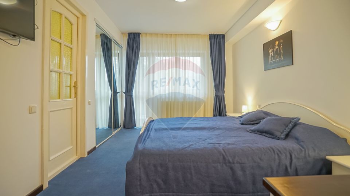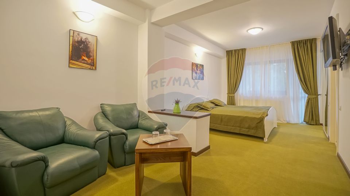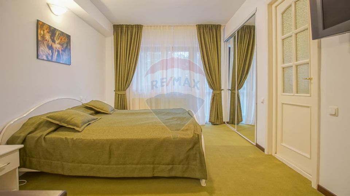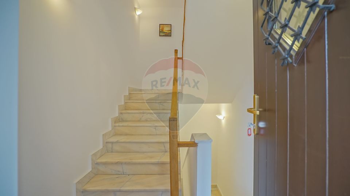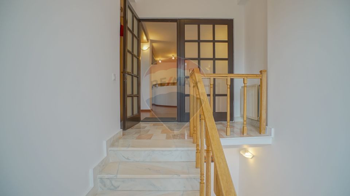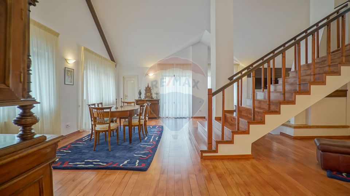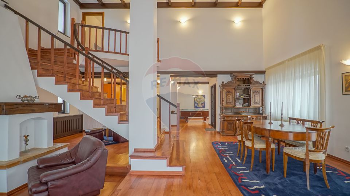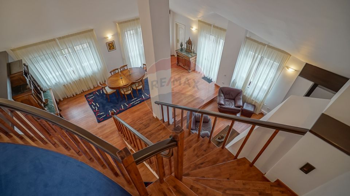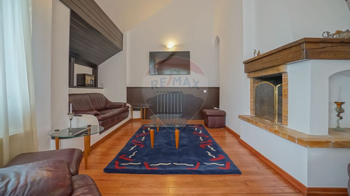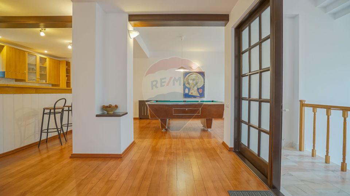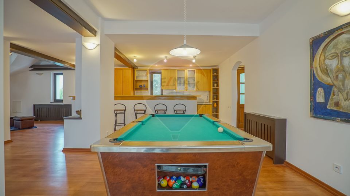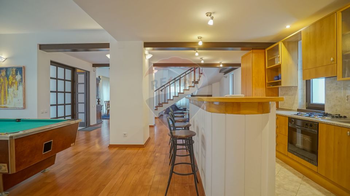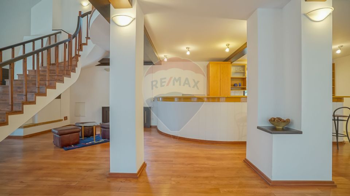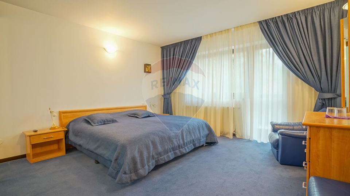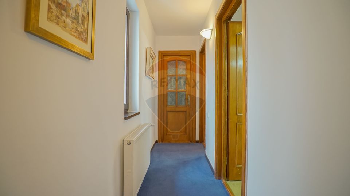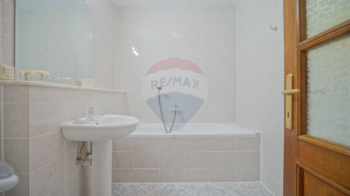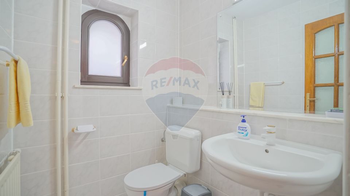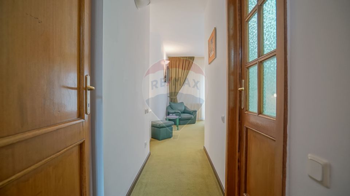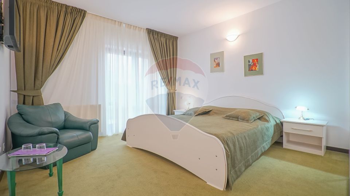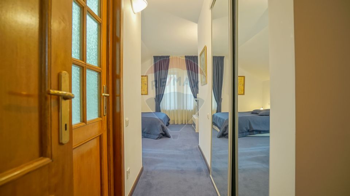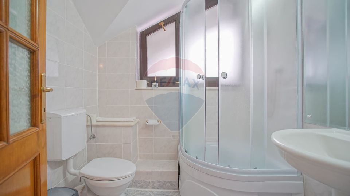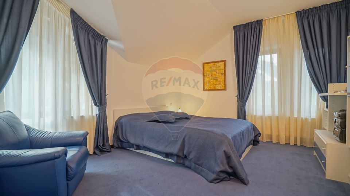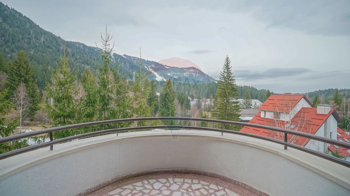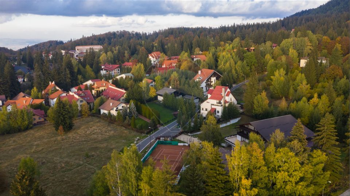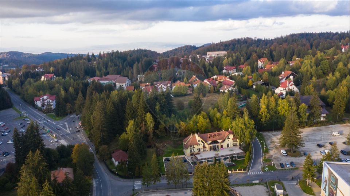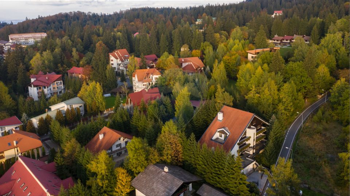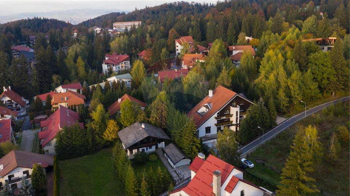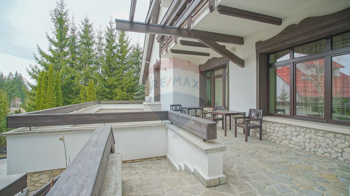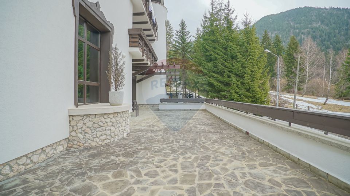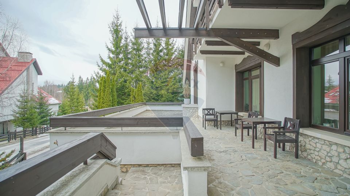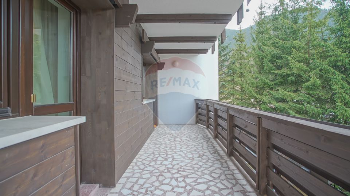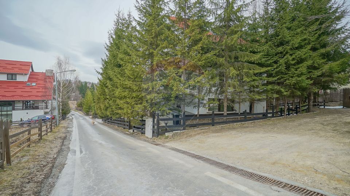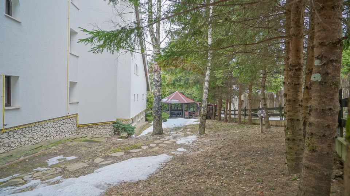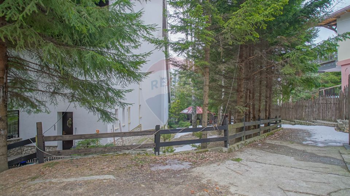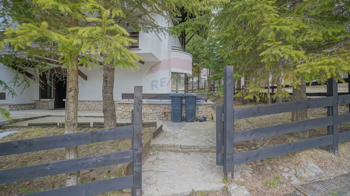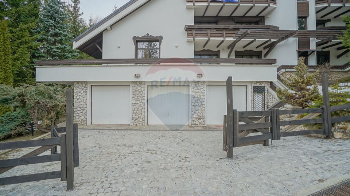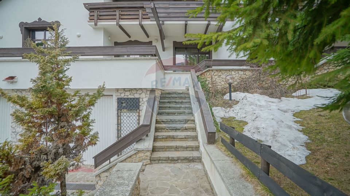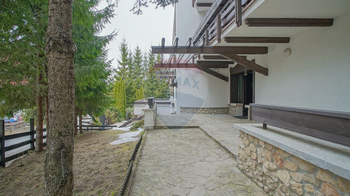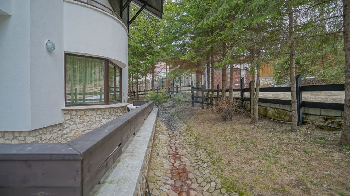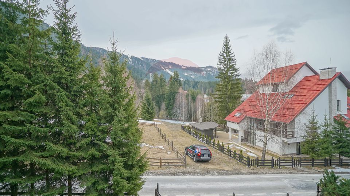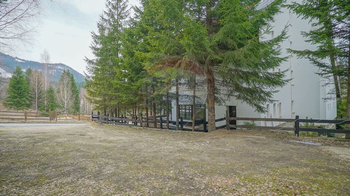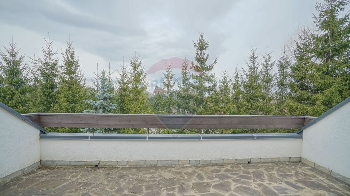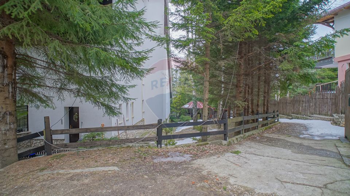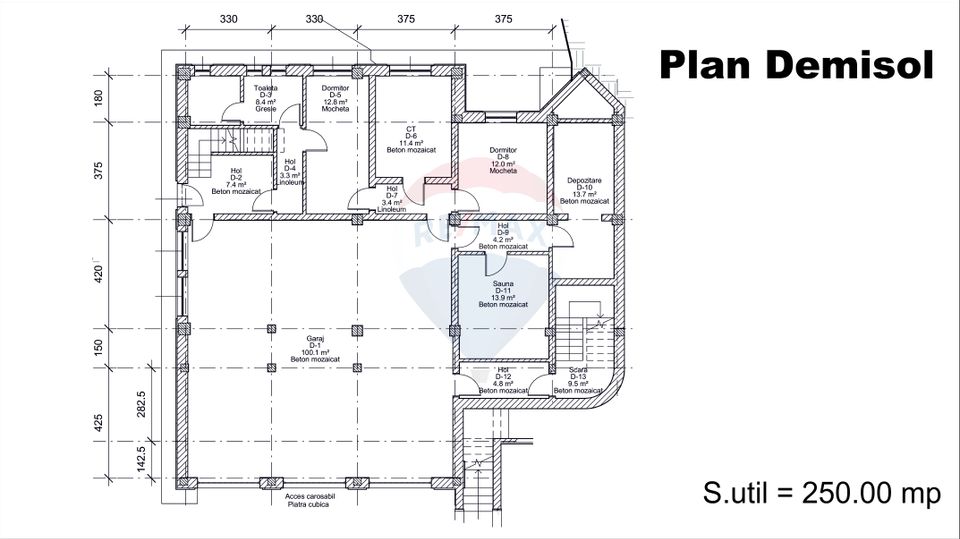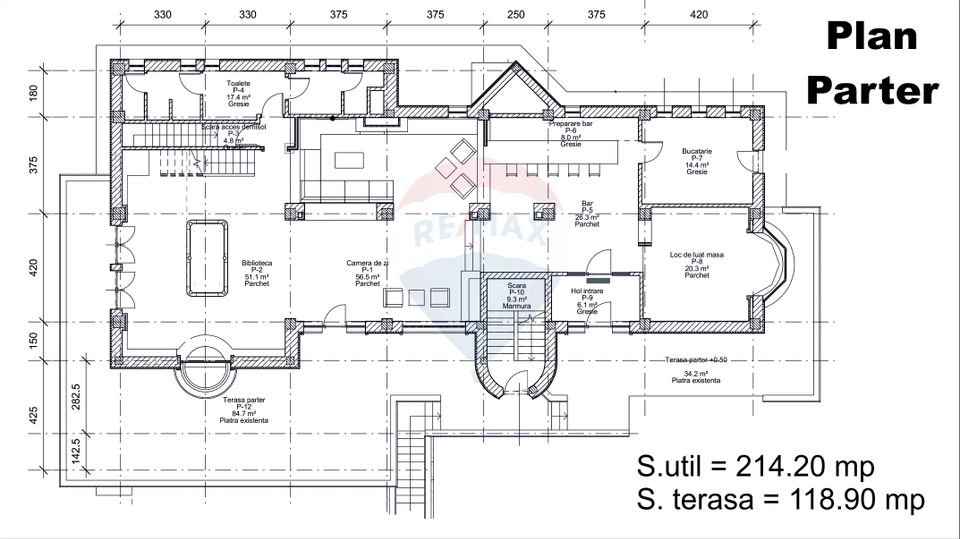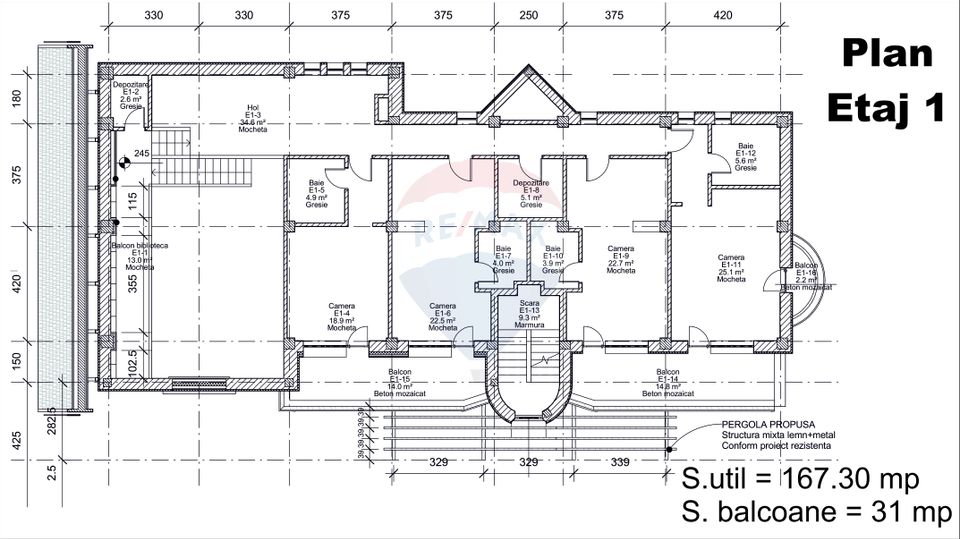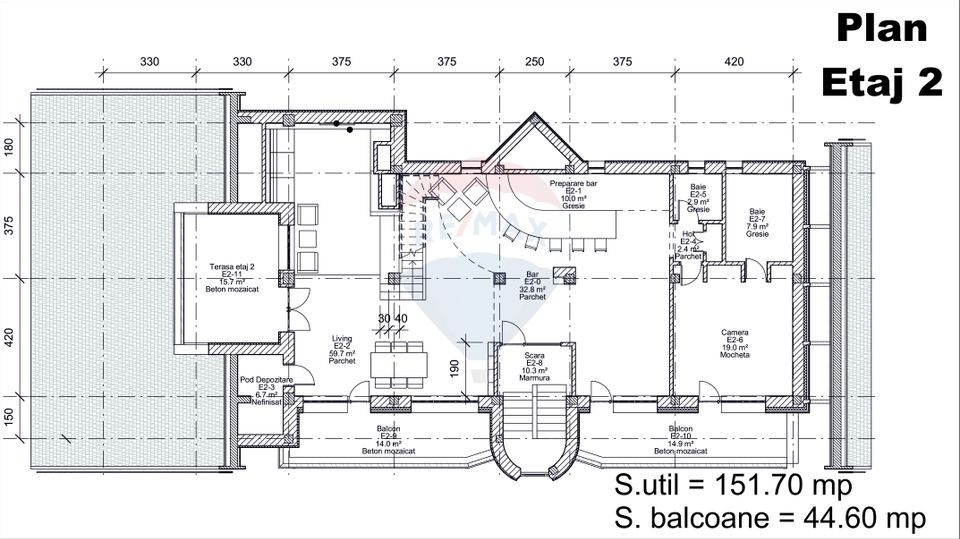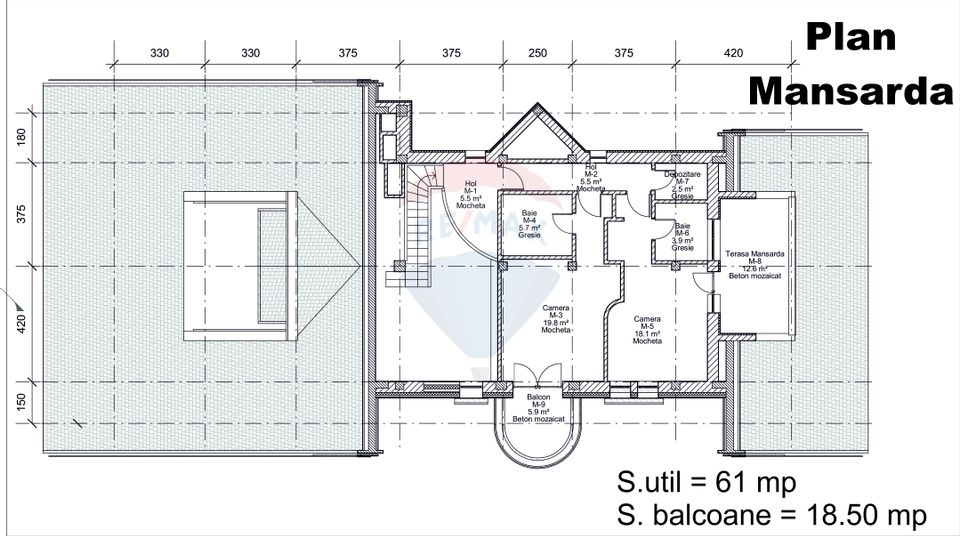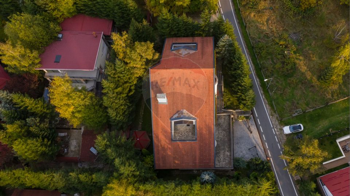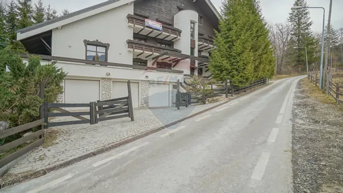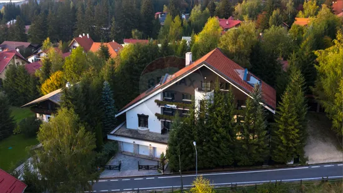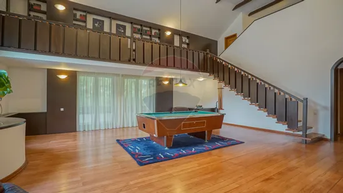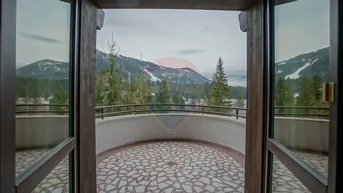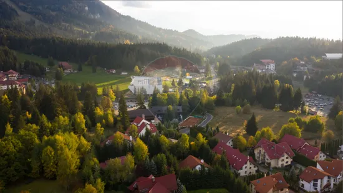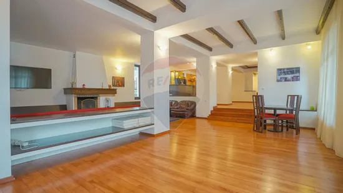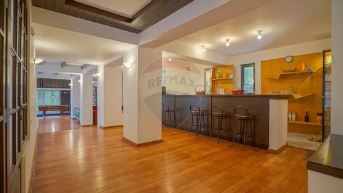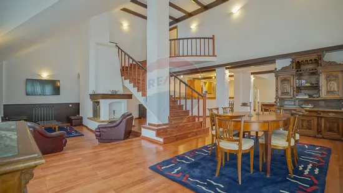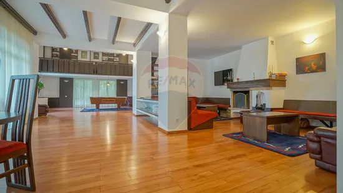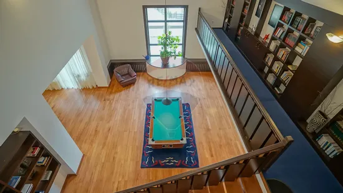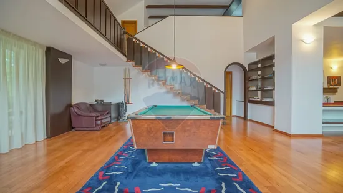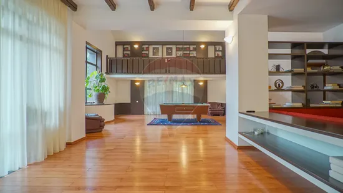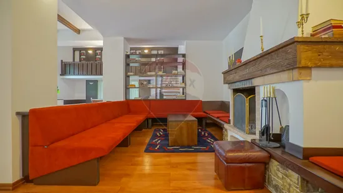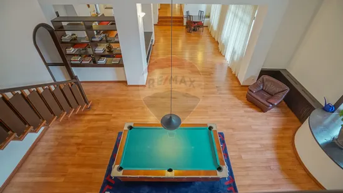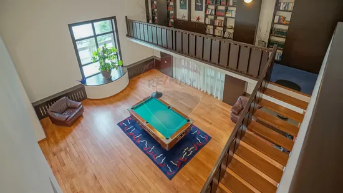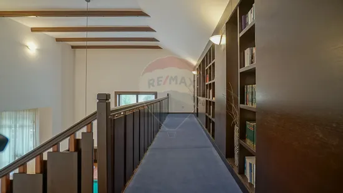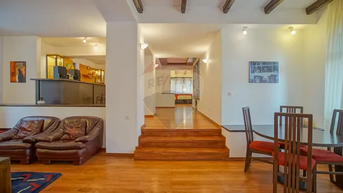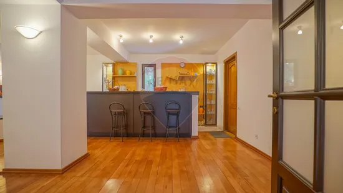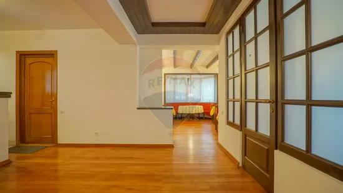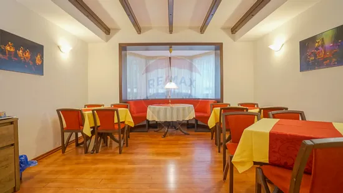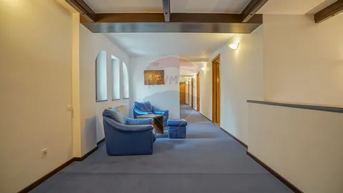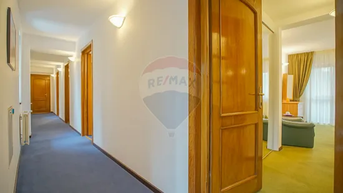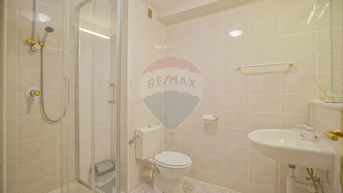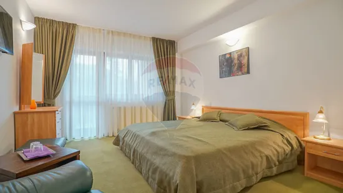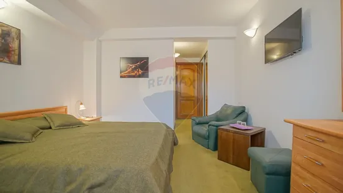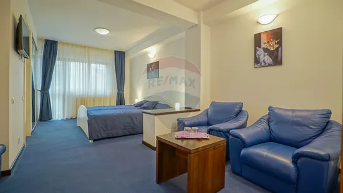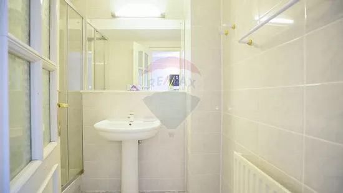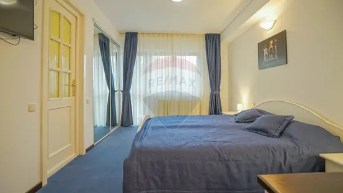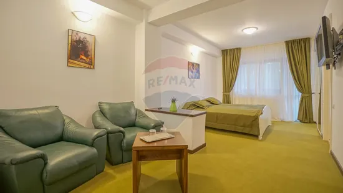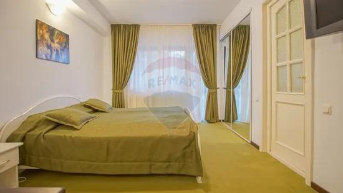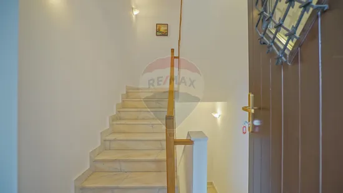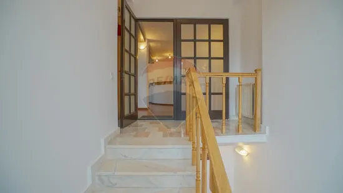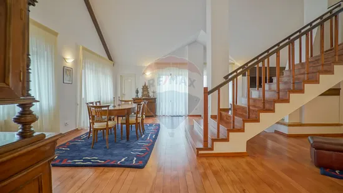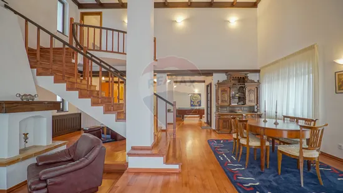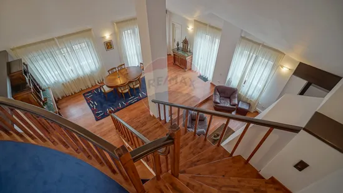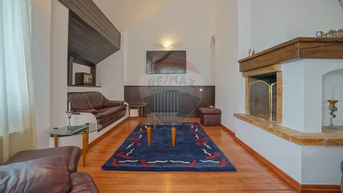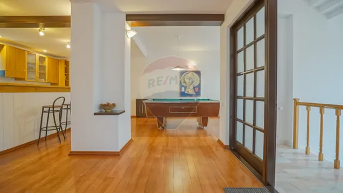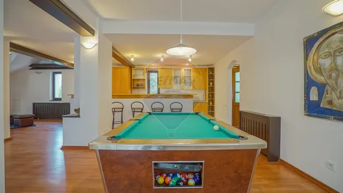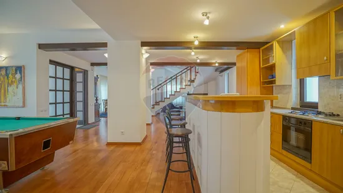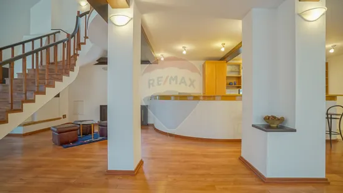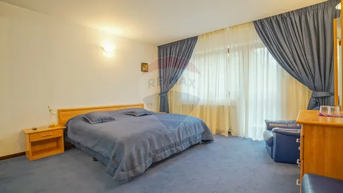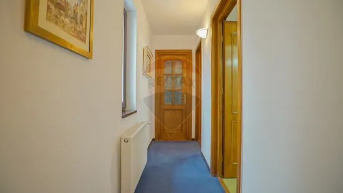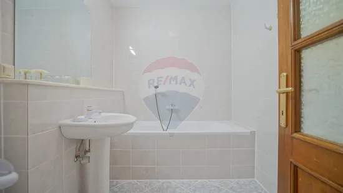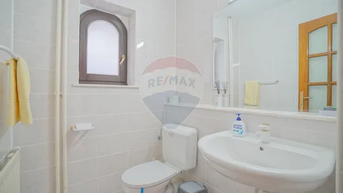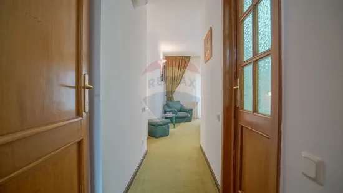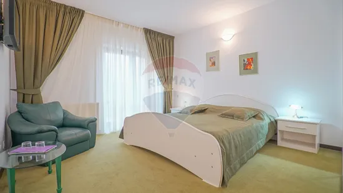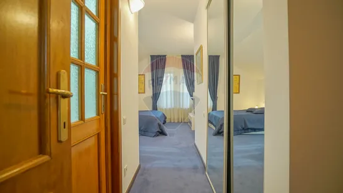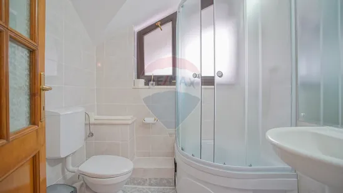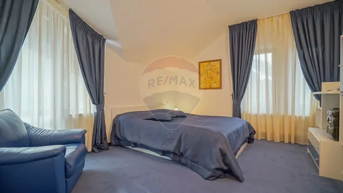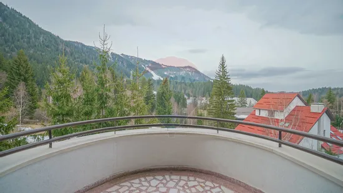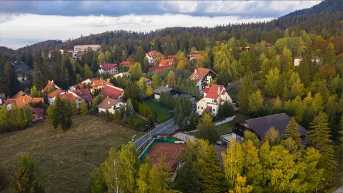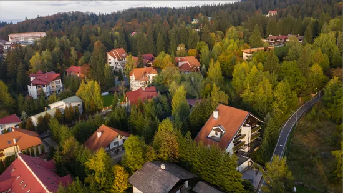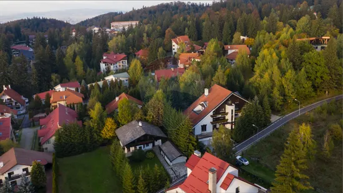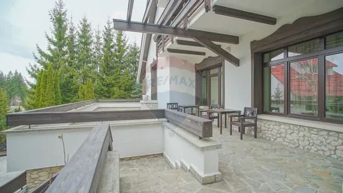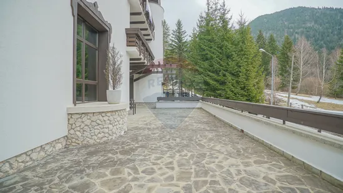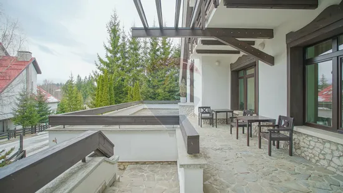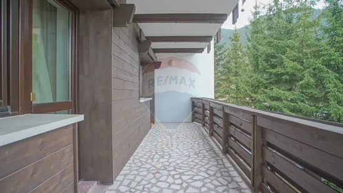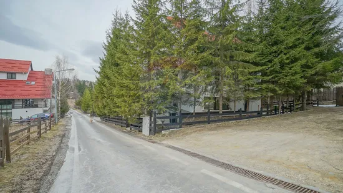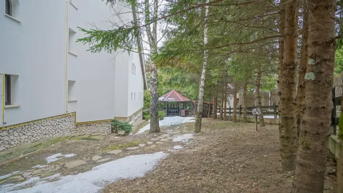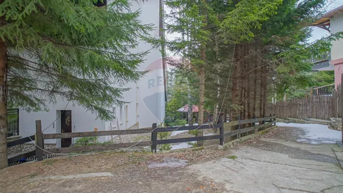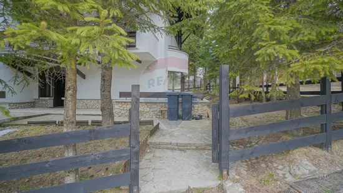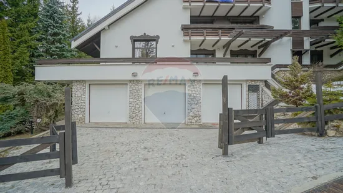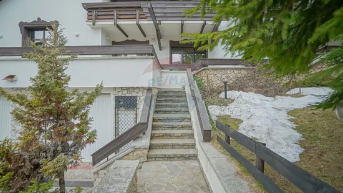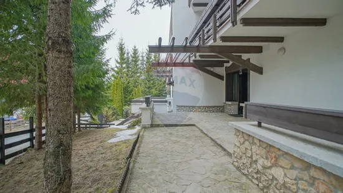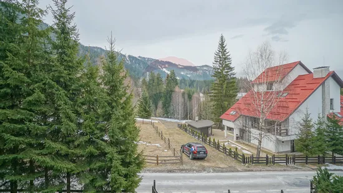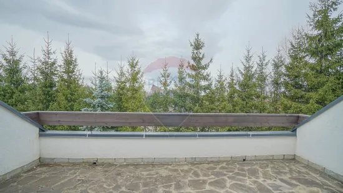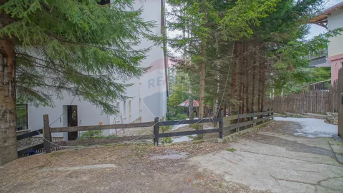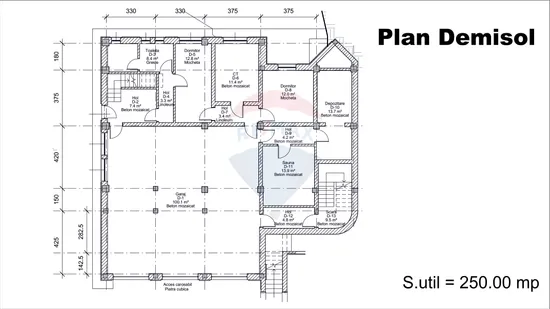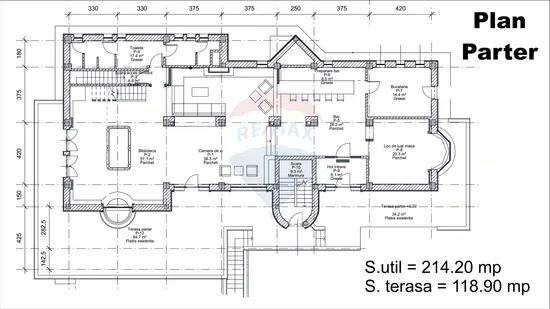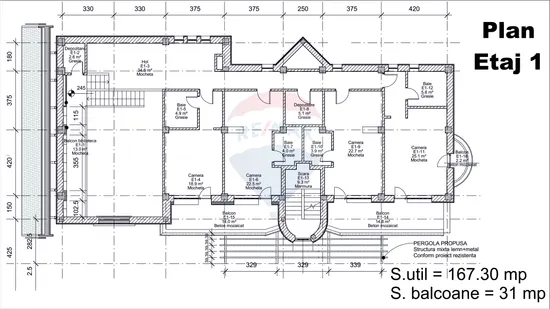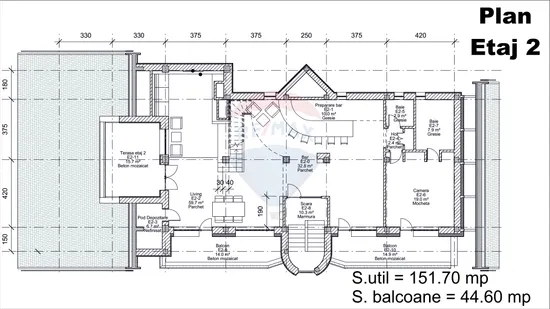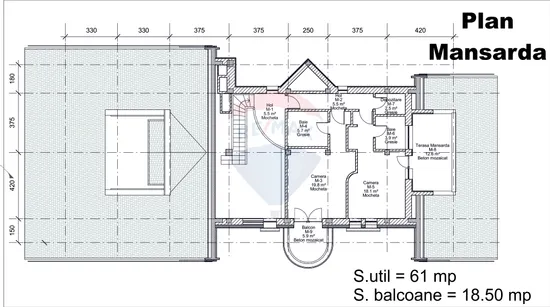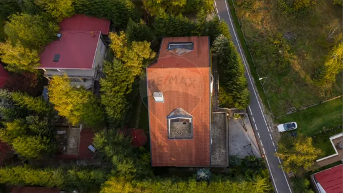Spectacular villa in Poiana Brașov, near bradul slope
House/Villa 12 rooms sale in Poiana Brasov - vezi locația pe hartă
ID: RMX109027
Property details
- Rooms: 12 rooms
- Surface land: 1118 sqm
- Footprint: 325
- Surface built: 1013 sqm
- Surface unit: sqm
- Roof: Tile
- Garages: 1
- Bedrooms: 9
- Kitchens: 1
- Landmark:
- Terraces: 1
- Balconies: 6 balconies
- Bathrooms: 11
- Villa type: Individual
- Polish year: 2018
- Surface yard: 1118 sqm
- Availability: Immediately
- Parking spots: 6
- Verbose floor: 1S+D+P+2E+M
- Interior condition: Finisat modern
- Building floors: 2
- Openings length: 41
- Surface useable: 845.5 sqm
- Construction type: Bricks
- Stage of construction: Completed
- Building construction year: 1998
Facilities
- Internet access: Wireless
- Other spaces: Underground storage, Yard, Limber box, Garden, Elevator, Basement, Sauna
- Other features for industrial space: Three-phase electric power
- Street amenities: Asphalt, Street lighting, Public transport
- Architecture: Carpet, Parquet
- Kitchen: Furnished, Equipped
- Meters: Water meters, Electricity meter, Gas meter
- Miscellaneous: Remote control vehicle access gate, Remote control garage access
- Features: Air conditioning, Stove, Fridge, Jacuzzi, Washing machine, Dishwasher, Staircase, Fireplace, TV
- Property amenities: Roof, Dressing, Fitness, Intercom, Drying chamber
- Appliances: Hood
- Windows: Wood
- IT&C: Internet, Telephone
- Thermal insulation: Outdoor
- Window blinds: Horizontal
- Furnished: Complete, Luxury
- Walls: Ceramic Tiles, Paneling, Washable paint
- Floor: Decking
- Safety and security: Alarm system
- Heating system: Radiators, Building boiler
- Interior condition: Storehouse
- Basic utilities: Video surveillance
- General utilities: Water, Sewage, CATV, Electricity, Gas
- Interior doors: Wood
- Front door: Wood
Description
Beware, it follows a property that owns the WOW factor!!!
Just imagine, what if your dream could now come true, and you, along with your family, could be on vacation at your home every day?
This special property located at a distance of 10 km from Brasov in Poiana Brasov, Valea Cheii street no. 15, 5 minutes walk from the base of the Slope Bradul, on a plot of land with an area of 1118 sqm, a special building D + P + 2E + M (with a built area of 1013 sqm), with 9 bedrooms (12 rooms), divided into 2 units, renovated in 2018, in a quiet location, is a RARITY.
Poiana Brasov resort no longer needs any presentation and if you have been looking for such a unique property for a long time, you will be able to be in the position of the one who will have the opportunity to enjoy everything that this truly special property will be able to offer him.
The ground floor of the house, with a usable area of almost 214 sqm is designed for the living and relaxation area, includes large and ample spaces, with huge glazed surfaces, less common at other properties, comprising: entrance hall and central hallway with wide access to the gorgeous airy living room with fireplace, library with pool table and a spectacular staircase to the 1st floor, as you rarely find at a house, fully equipped kitchen, dining room, bar, toilets and access from the basement.
The basement houses the technical part of the house, storage spaces, toilets, 2 bedrooms, sauna, garage for 6 cars and 2 staircase for access to the upper levels.
The 1st floor of the villa, with a usable area of 167 sqm, is dedicated to the night area and includes 4 bedrooms of generous areas, with en-suite bathroom, spacious access hall and balcony to the library.
As I mentioned to you at the beginning, this property is divided into 2 dwelling units. The first unit is formed by the ground floor and the 1st floor and the second unit with separate access from the outside through a staircase clad in marble, it is formed by the 2nd floor and the attic.
The 2nd floor, with a usable area of 151 sqm, is composed of a living room of 60 sqm with fireplace, bar, a room with its own bathroom and from the living room access to a terrace of 15 sqm overlooking the Alpin complex.
Access to the attic is made through a staircase clad in sycamore wood, to 2 bedrooms with bathroom and hallway, all in a usable area of 61 sqm.
And what makes this property one of the most special properties in the area, is no secret behind this statement but only a few peculiarities: the impeccable quality of execution of the building, large glazed spaces, the house benefits from a lot of light and heat of the sun, energy class A, massive parquet made of beech wood, luggage elevator, 2 pool tables, 2 fireplaces, including a truly impressive range of extra privileges, all designed for your comfort and relaxation, which you hardly find at another property and much more that I invite you to discover.

Descoperă puterea creativității tale! Cu ajutorul instrumentului nostru de House Staging
Virtual, poți redecora și personaliza GRATUIT orice cameră din proprietatea de mai sus.
Experimentează cu mobilier, culori, texturi si stiluri diverse si vezi care dintre acestea ti se
potriveste.
Simplu, rapid și distractiv – toate acestea la un singur clic distanță. Începe acum să-ți amenajezi virtual locuința ideală!
Simplu, rapid și distractiv – toate acestea la un singur clic distanță. Începe acum să-ți amenajezi virtual locuința ideală!
Fiecare birou francizat RE/MAX e deținut și operat independent.

