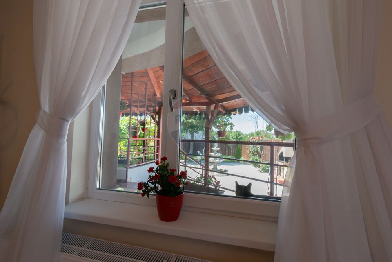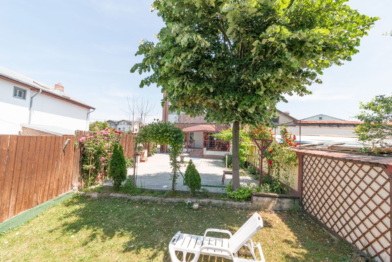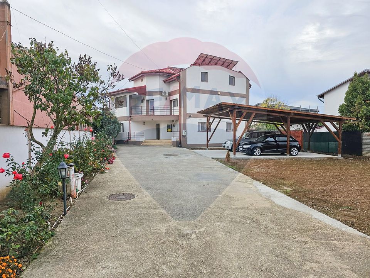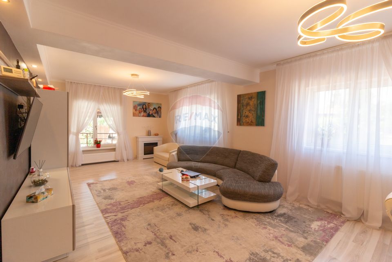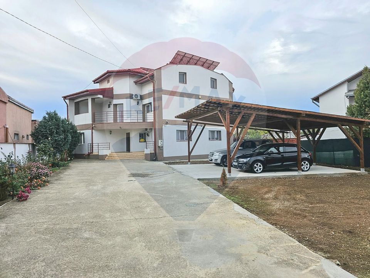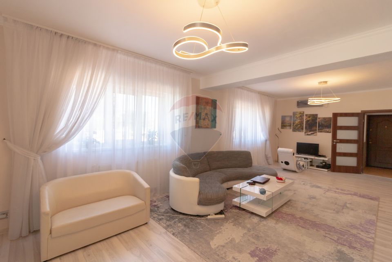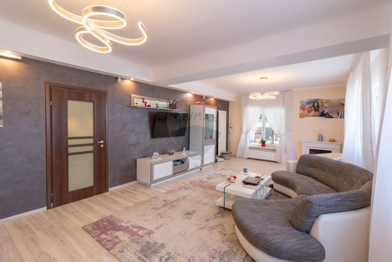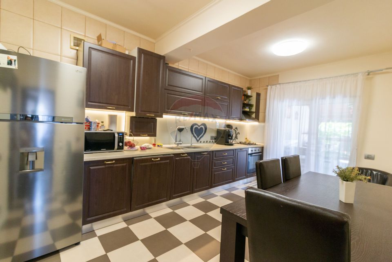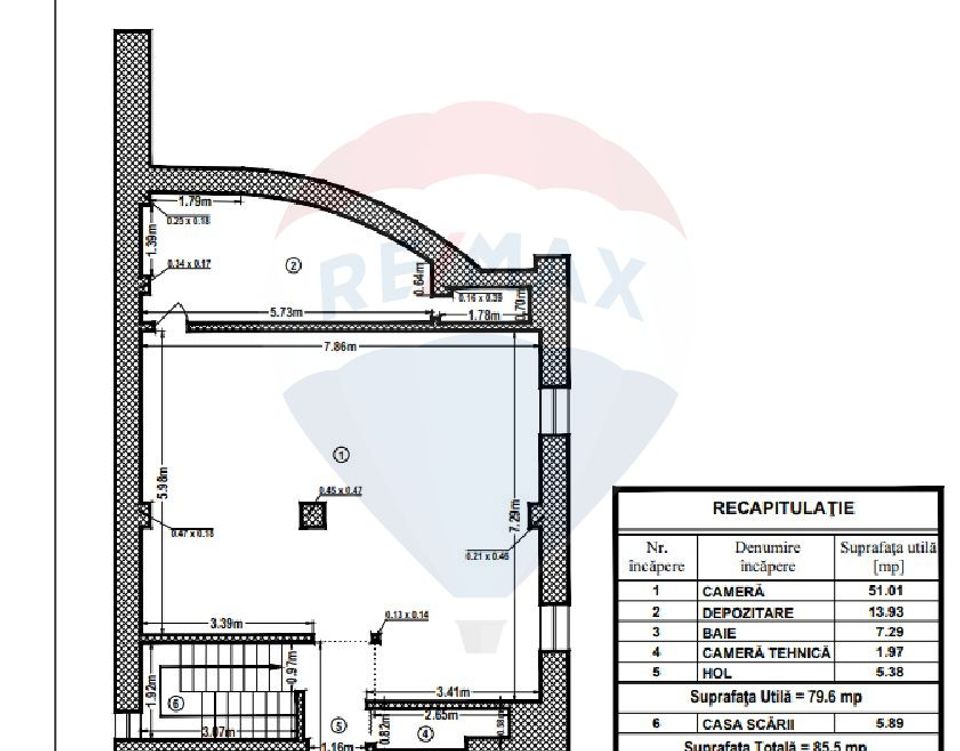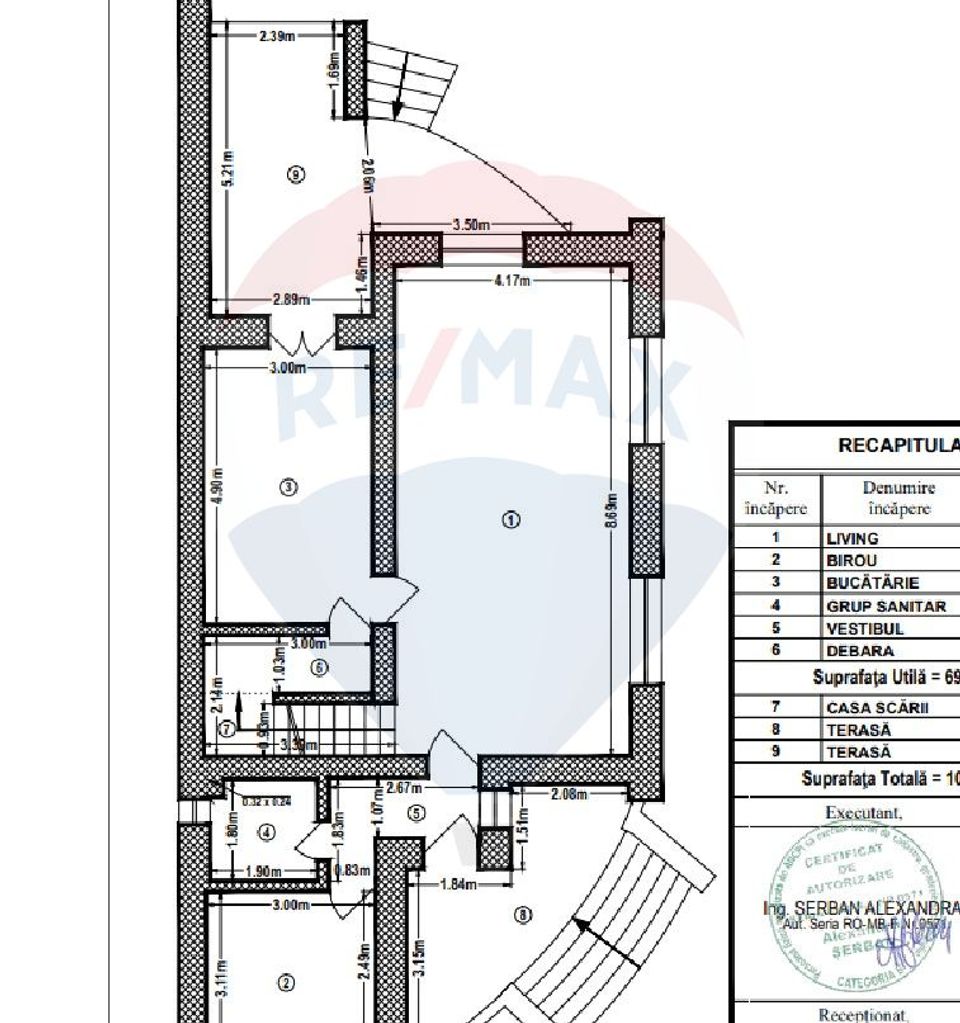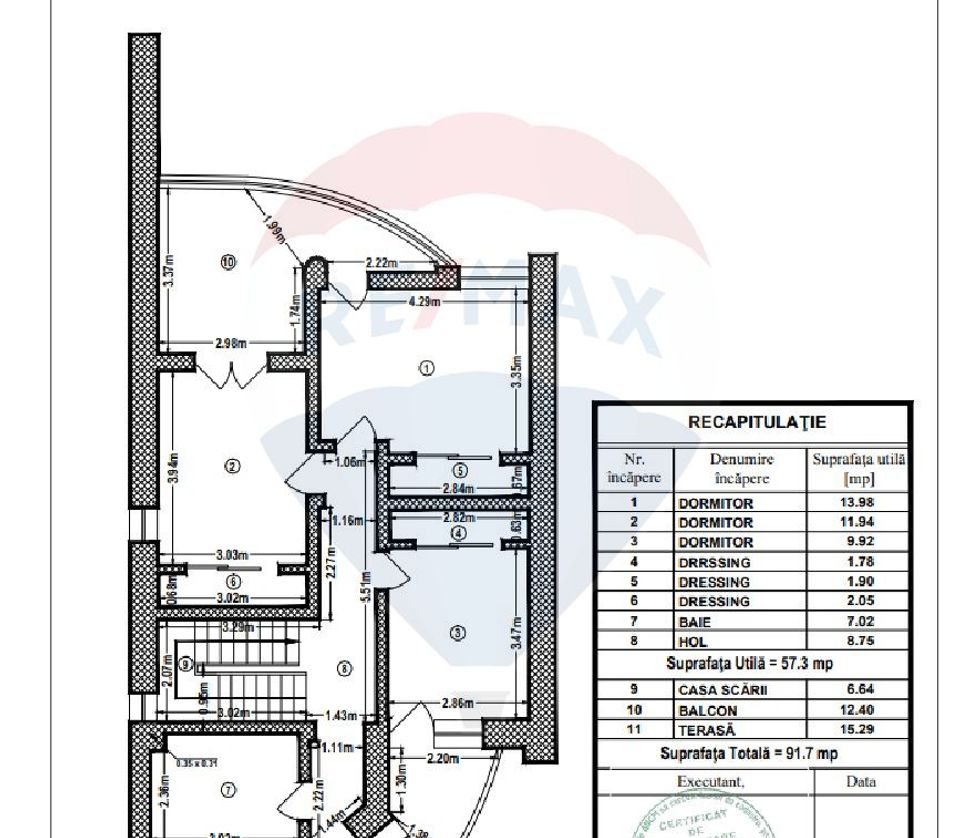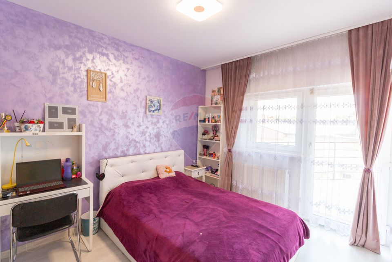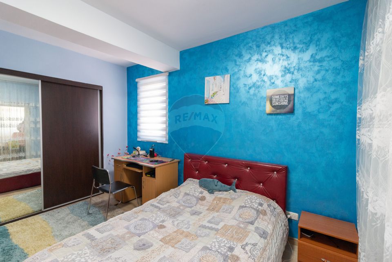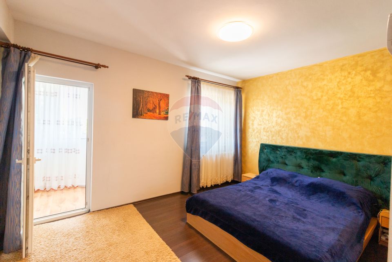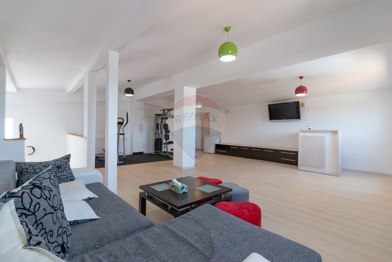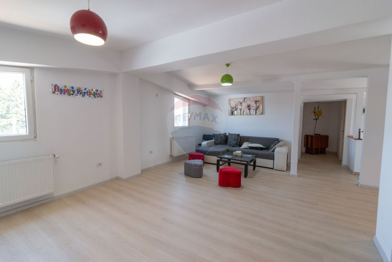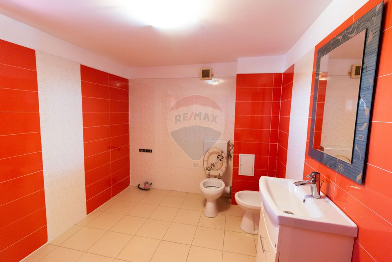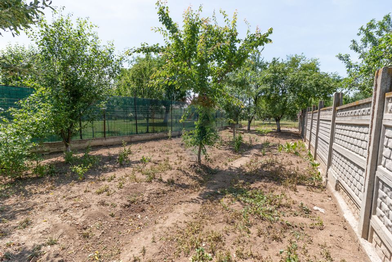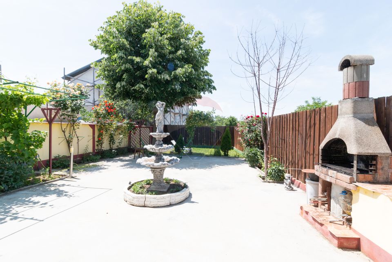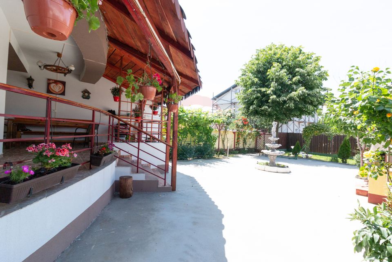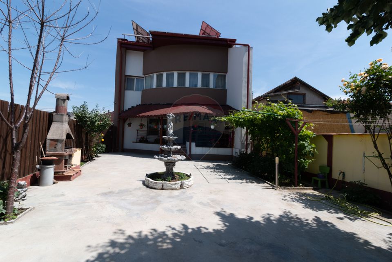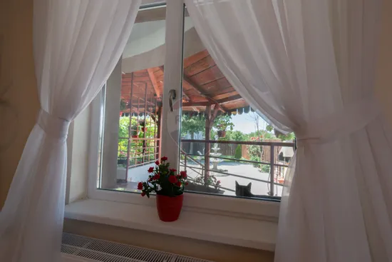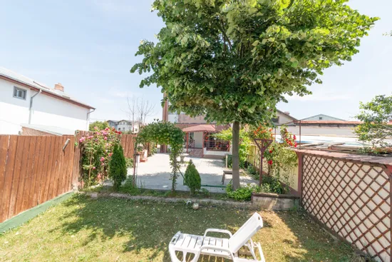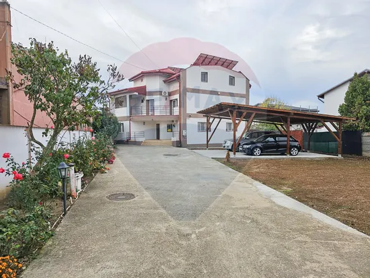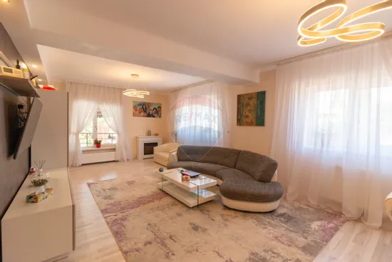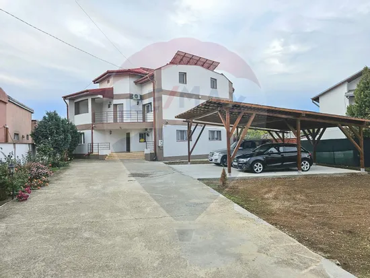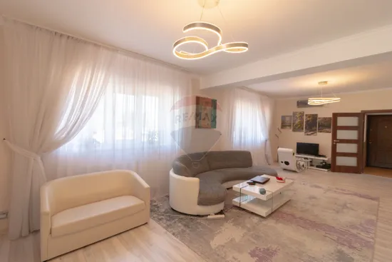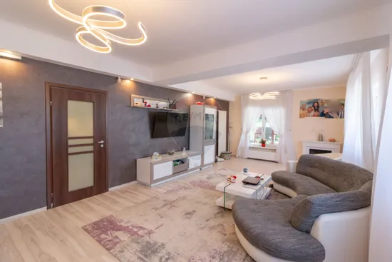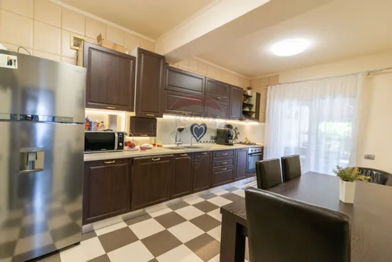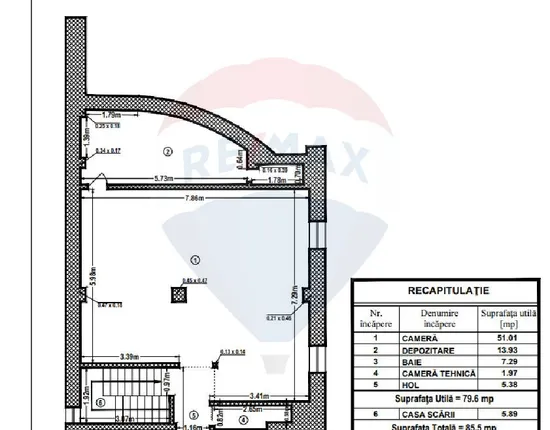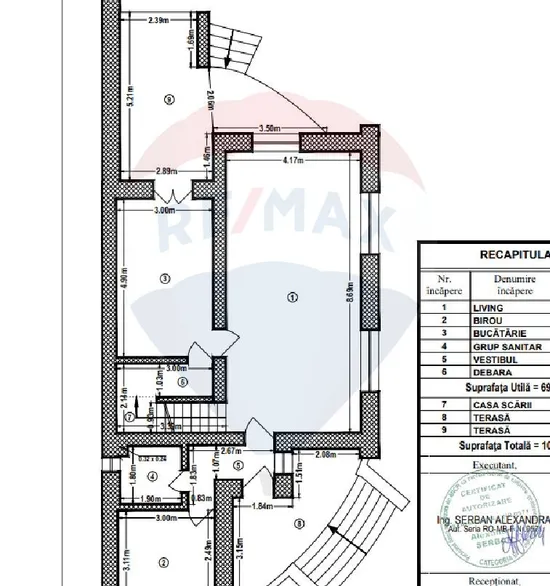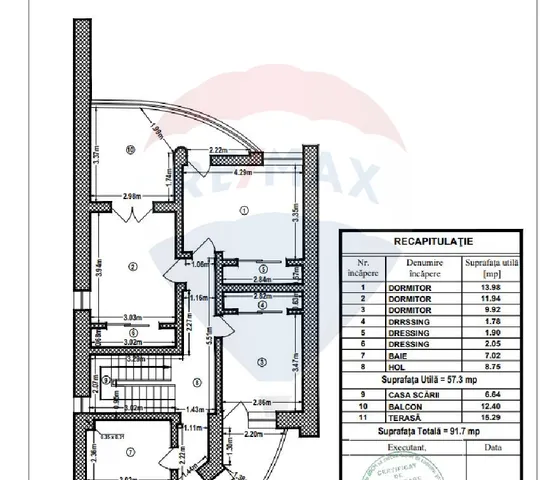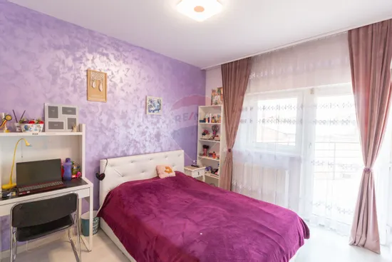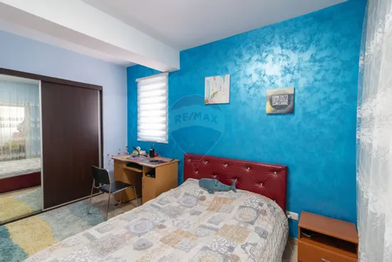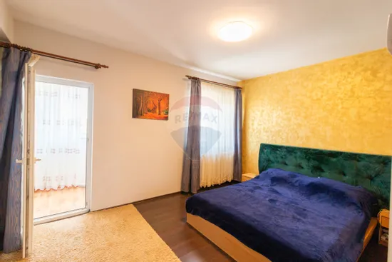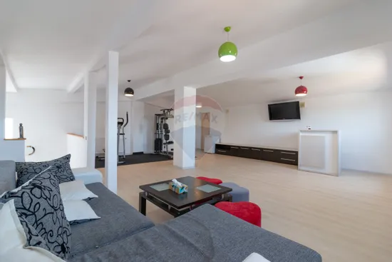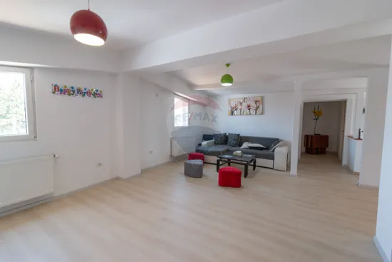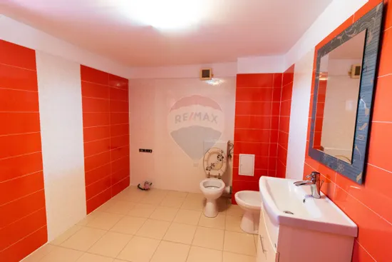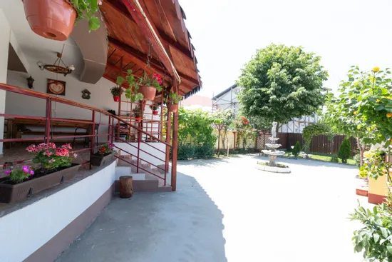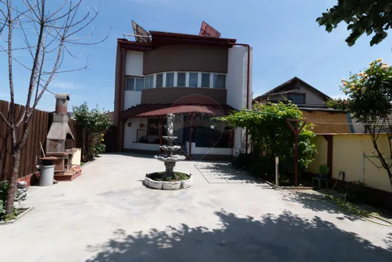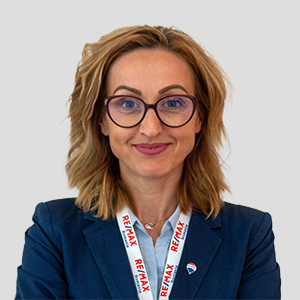Detached house for sale Militari Chiajna str. Nicolae Iorga
House/Villa 6 rooms sale in Bucuresti Ilfov, Chiajna - vezi locația pe hartă
ID: RMX126404
Property details
- Rooms: 6 rooms
- Surface land: 1000 sqm
- Footprint: 122
- Surface built: 280 sqm
- Surface unit: sqm
- Roof: Slate
- Bedrooms: 4
- Kitchens: 1
- Landmark: Cartier Militari Residence / Sector 6 / Rosu / Chiajna / Auchan Militari / Militari Shoping Center / Metrou Pacii / Dechatlon / A1 / Metro Militari / La Strada Mall / SUPECO / Kids Club gradinita si scoala / Piscine / SPA / World Class / Starbucks / KFC /
- Terraces: 2
- Balconies: 1 balcony
- Bathrooms: 3
- Villa type: Individual
- Polish year: 2008
- Surface yard: 1000 sqm
- Availability: Immediately
- Parking spots: 2
- Verbose floor: P+1E+M
- Interior condition: Ultrafinisat
- Building floors: 1
- Openings length: 20
- Surface useable: 210 sqm
- Construction type: Concrete
- Stage of construction: Completed
- Building construction year: 2008
Facilities
- Internet access: Wireless
- Other spaces: Garden, Basement
- Street amenities: Asphalt, Street lighting, Public transport
- Architecture: Hone, Parquet
- Kitchen: Furnished, Partially furnished, Partially equipped, Equipped
- Meters: Water meters, Gas meter
- Features: Air conditioning, Stove, Fridge, Washing machine, Dishwasher, Staircase
- Property amenities: Roof, Dressing, Fitness, Intercom
- Appliances: Hood
- Windows: PVC
- IT&C: Internet
- Thermal insulation: Outdoor
- Furnished: Complete
- Walls: Ceramic Tiles, Washable paint
- Heating system: Radiators, Building boiler, Heating
- Basic utilities: Security, Video surveillance
- General utilities: Water, Sewage, Electricity, Gas
- Interior doors: Cell doors, PVC
- Front door: Metal
Description
The gorgeous villa is located on Nicolae Iorga Street, Chiajna, Ilfov County and is a GF+1+M construction, made of Porotherm brick and concrete, with a 20 cm polystyrene insulation and painted with structured washable paint. The roof is made of Lindab sheet metal and is equipped with solar panels. Own construction since 2008 by the current owners.
The villa has the following structure: 6 rooms, an office on the ground floor, a spacious living room, a large kitchen with access to an outdoor covered terrace that is provided with a water vapor cooling system, irrigation system, and a beautifully arranged courtyard with flowers, linden, lawn, barbecue and a fountain that creates a spectacular atmosphere in summer evenings.
It also has 3 bathrooms, a vestibule, a closet, 3 bedrooms with 2 terraces, a storage room, a dressing room in the attic, a space for WiFi equipment, rooms, controller for solar panels, large living room alarm.
The villa is equipped with video surveillance system, alarm, outdoor lighting with motion detection sensors, cellar and technical room, water softening station, heating made with gas boiler with independent thermostat for each floor, 2 air conditioning, LED lighting, lighting installation and luxury GEWIS sockets, wireless connection and 2 satellite dishes.
The property is sold partially furnished and equipped with high quality equipment. Facilities include dishwasher, washing machine, 2 air conditioning, electric hob, electric oven, microwave, ventilation system with remote control in kitchen, television.
The villa is connected to the sewerage and the water supply is made through its own well, with a depth of 45 meters, equipped with a submersible pump with inverter, softener and water filtration.
From an energy point of view, the villa is very efficient thanks to 6 kW solar panels and a high-performance 8 kW Fronius inverter, which leads to almost no energy consumption on the bill. Also, the excellent thermal insulation of the house (20 cm polystyrene) allows to efficiently keep thermal energy inside, reducing utility costs, especially during periods .
The plot of the house is 1000sqm and the free yard is 880sqm
It can be purchased together with the 500sqm in front of the house for business or any other idea at 390,000 euros.
I invite colleagues to collaborate!

Descoperă puterea creativității tale! Cu ajutorul instrumentului nostru de House Staging
Virtual, poți redecora și personaliza GRATUIT orice cameră din proprietatea de mai sus.
Experimentează cu mobilier, culori, texturi si stiluri diverse si vezi care dintre acestea ti se
potriveste.
Simplu, rapid și distractiv – toate acestea la un singur clic distanță. Începe acum să-ți amenajezi virtual locuința ideală!
Simplu, rapid și distractiv – toate acestea la un singur clic distanță. Începe acum să-ți amenajezi virtual locuința ideală!
Fiecare birou francizat RE/MAX e deținut și operat independent.

