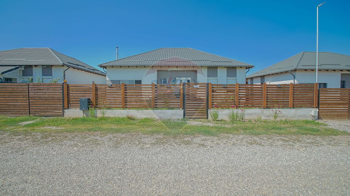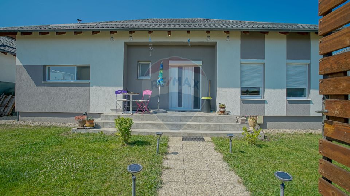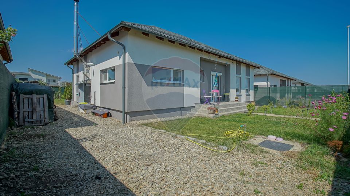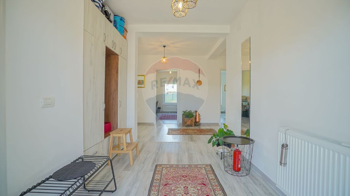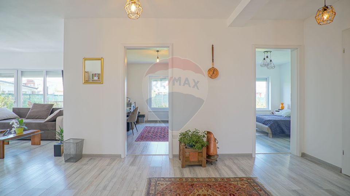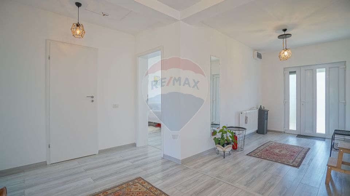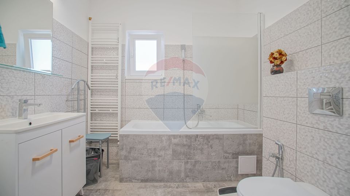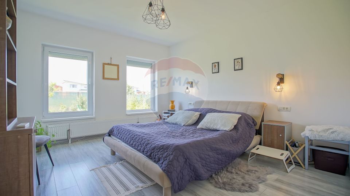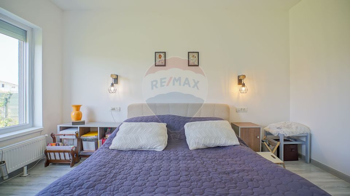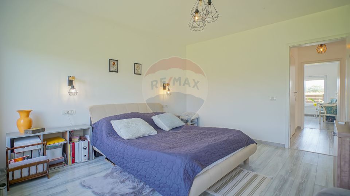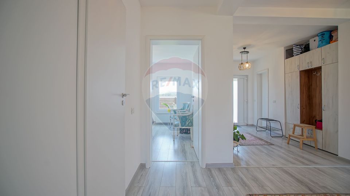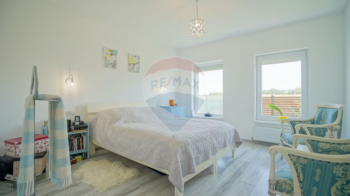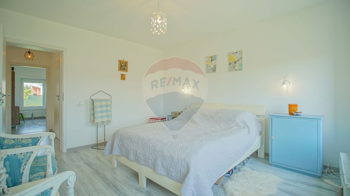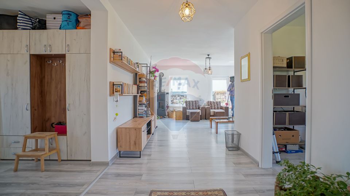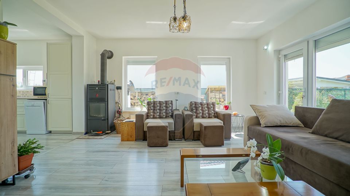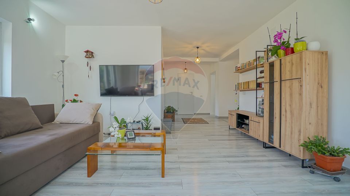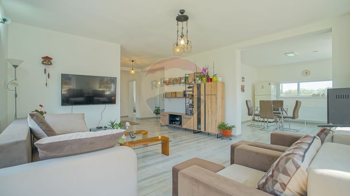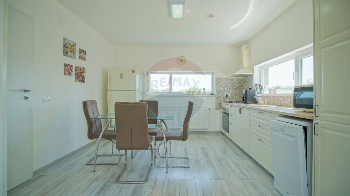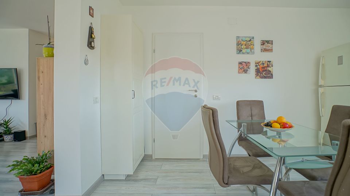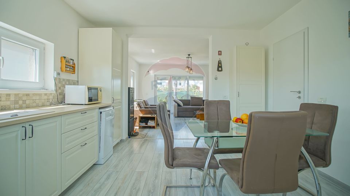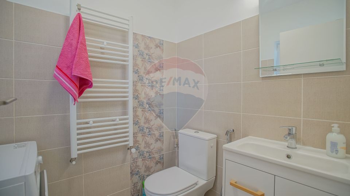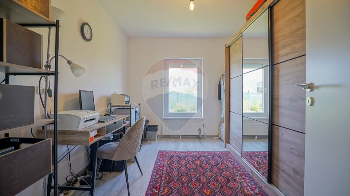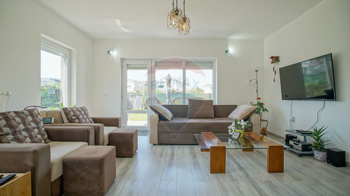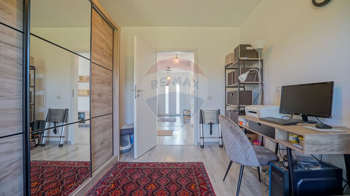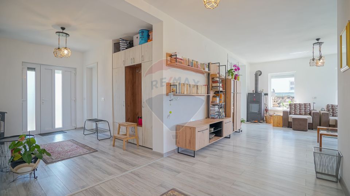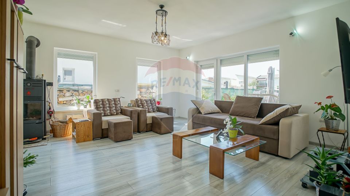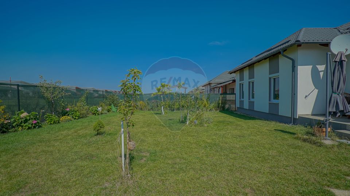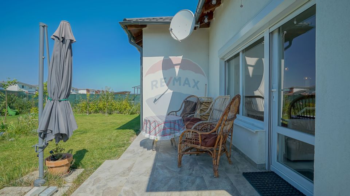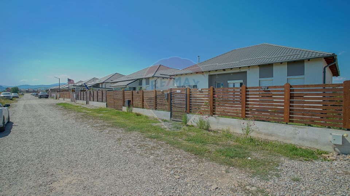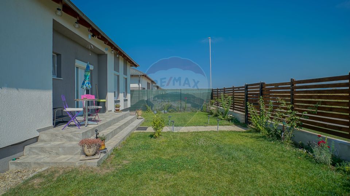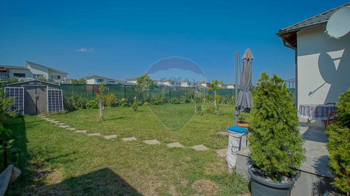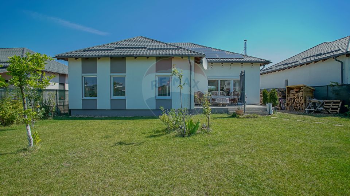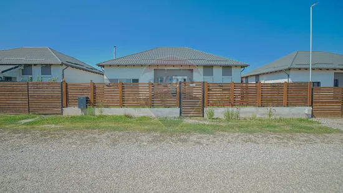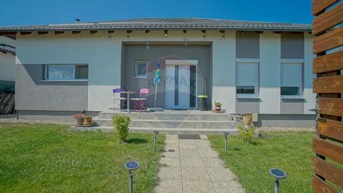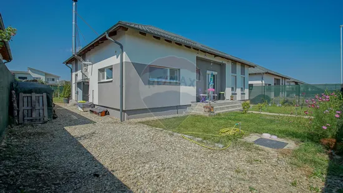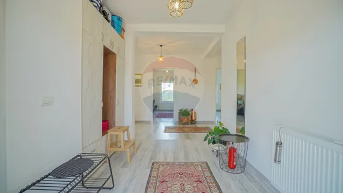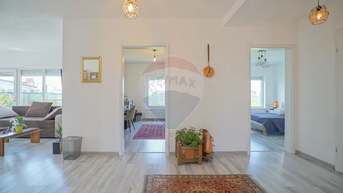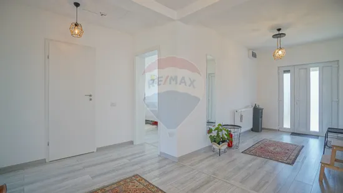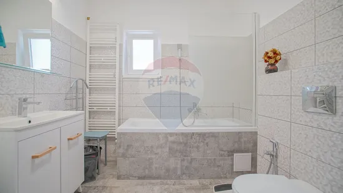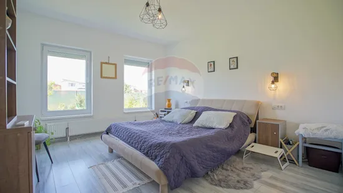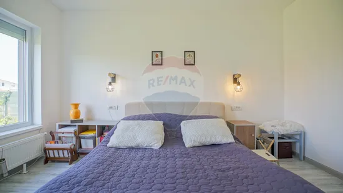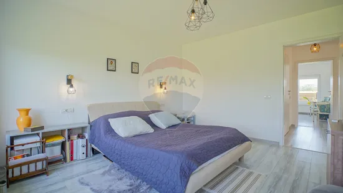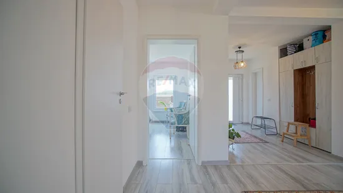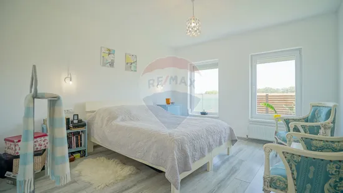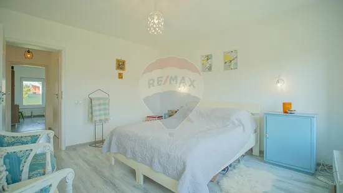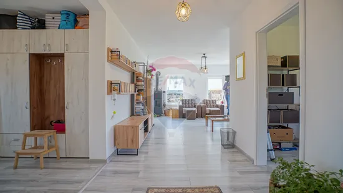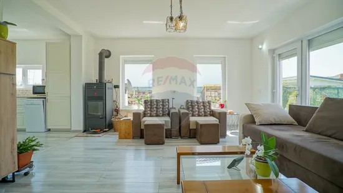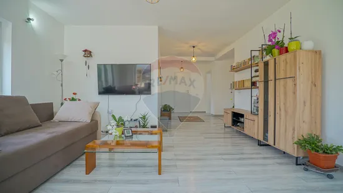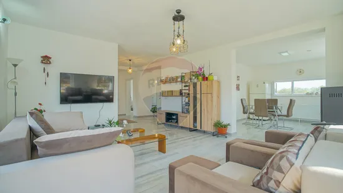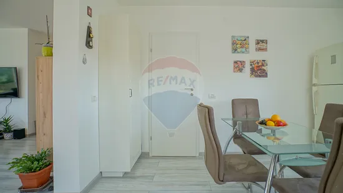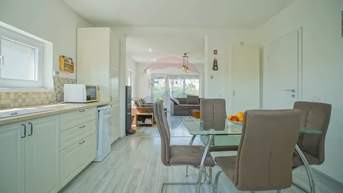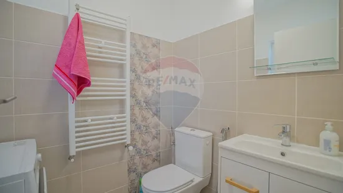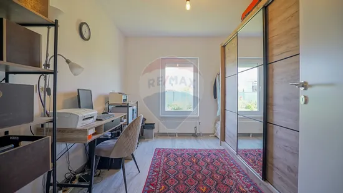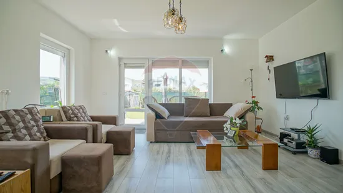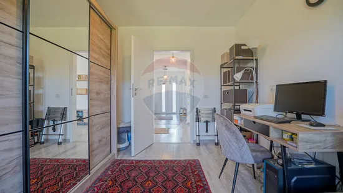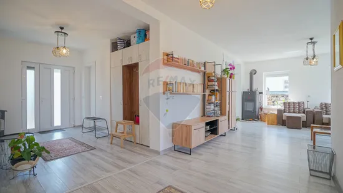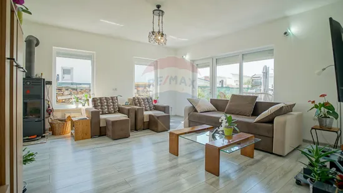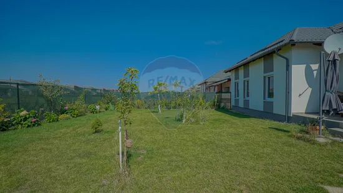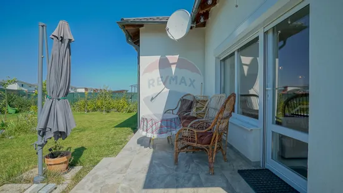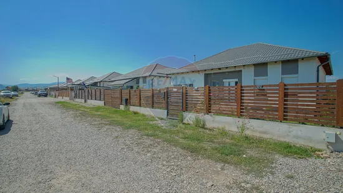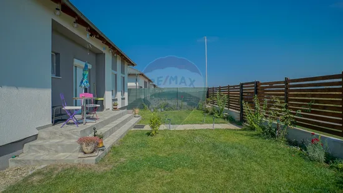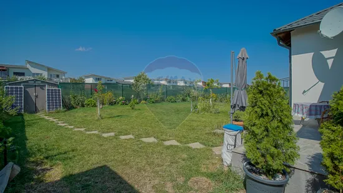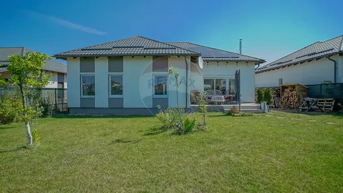Ground floor house with 4 rooms 10 km from Brasov
House/Villa 4 rooms sale in Brasov, Tarlungeni - vezi locația pe hartă
ID: RMX126602
Property details
- Rooms: 4 rooms
- Surface land: 503 sqm
- Footprint: 144
- Surface built: 144 sqm
- Surface unit: sqm
- Roof: Slate
- Bedrooms: 3
- Kitchens: 1
- Landmark:
- Terraces: 2
- Bathrooms: 2
- Villa type: Individual
- Polish year: 2021
- Surface yard: 503 sqm
- Availability: Immediately
- Parking spots: 2
- Verbose floor: P+Pod
- Interior condition: Finisat modern
- Building floors: 0
- Openings length: 17
- Surface useable: 117 sqm
- Construction type: Bricks
- Stage of construction: Completed
- Building construction year: 2020
Facilities
- Internet access: Wireless
- Other spaces: Yard, Garden
- Street amenities: Public transport, Cobblestone
- Architecture: Hone, Parquet
- Kitchen: Open, Furnished, Equipped
- Meters: Electricity meter, Gas meter
- Miscellaneous: Remote control vehicle access gate
- Features: Stove, Fridge, Washing machine, Fireplace, TV
- Property amenities: Roof
- Appliances: Hood
- Windows: PVC
- IT&C: Internet, Telephone
- Thermal insulation: Outdoor
- Window blinds: Horizontal
- Furnished: Complete
- Walls: Washable paint
- Rollers / Shutters: PVC
- Heating system: Radiators, Building boiler
- General utilities: Water, CATV, Electricity, Fosă septică, Gas
- Interior doors: Cell doors
- Front door: PVC
Description
You want to escape the hustle and bustle of the city, and your new home is surrounded by nature and yet accessible to the city.
10 km away from Brasov, in the direction towards Tărlungeni commune, as soon as you pass to the Izvor neighborhood, 100 ml from the main road, on a beautifully arranged plot of 503 sqm you will discover a wonderful house arranged on the ground floor and attic.
The ground floor has a built area of 144 sqm, plus 2 terraces with a total area of 16 sqm and consists of 3 bedrooms, a living room, kitchen, closet, hallway and 2 bathrooms. Access to the attic is made from the house on a telescopic staircase. The bridge is spacious and high, bridged throughout the construction.
The house is built with good quality materials in 2020, reinforced concrete foundation with waterproofing, 30 cm thermoblock brick walls, externally insulated with polystyrene that has a thickness of 10 cm and decorative plaster, metal tile roof are just some of the features of this property.
The heating is done with the help of the Ariston ONE gas boiler of 28KW but additionally for cost efficiency, a wood-powered thermo-fireplace was added, automated with protection system, which works in parallel, complementary or individual to the gas boiler.
At the same time, a 5.6 kW photovoltaic panel system was installed for efficiency.
For permanent fresh air, a centralized ventilation system was installed in the house.
White electrically operated PVC exterior blinds.
The interior finishes are of good quality, and the large spaces of the rooms are bathed in light. The kitchen and dining area will delight you.
I invite you to discover this property and all the benefits it offers.
As an expert in the sale of such properties and a representative of RE/MAX Central, I will be with you throughout the purchase process and I will provide you with all the necessary support throughout the purchase process.

Descoperă puterea creativității tale! Cu ajutorul instrumentului nostru de House Staging
Virtual, poți redecora și personaliza GRATUIT orice cameră din proprietatea de mai sus.
Experimentează cu mobilier, culori, texturi si stiluri diverse si vezi care dintre acestea ti se
potriveste.
Simplu, rapid și distractiv – toate acestea la un singur clic distanță. Începe acum să-ți amenajezi virtual locuința ideală!
Simplu, rapid și distractiv – toate acestea la un singur clic distanță. Începe acum să-ți amenajezi virtual locuința ideală!
Fiecare birou francizat RE/MAX e deținut și operat independent.

