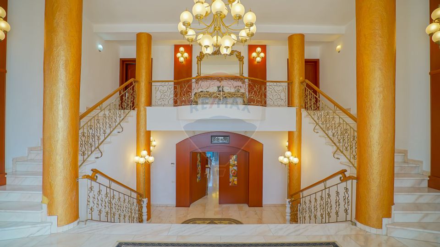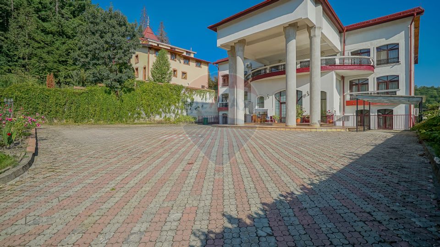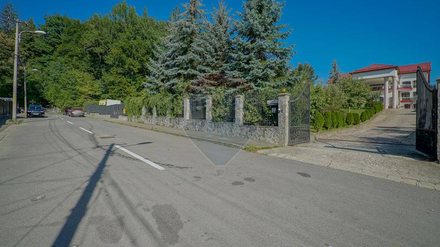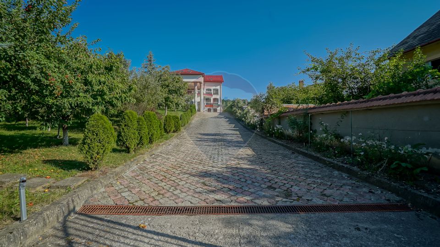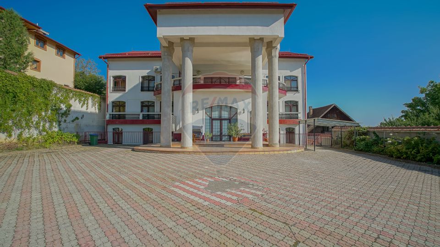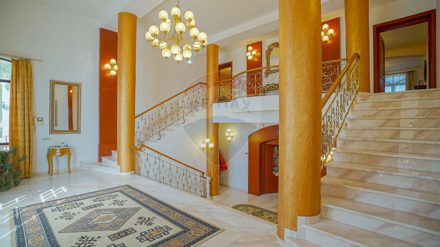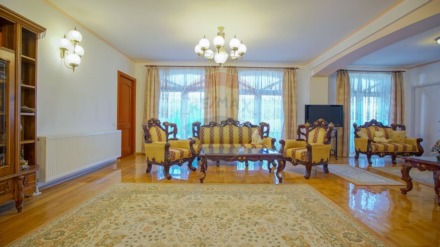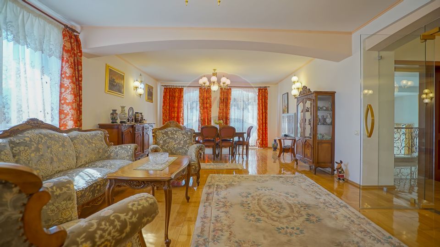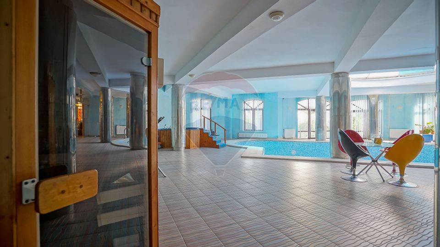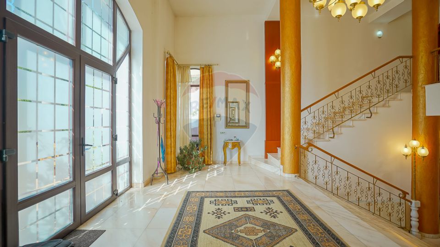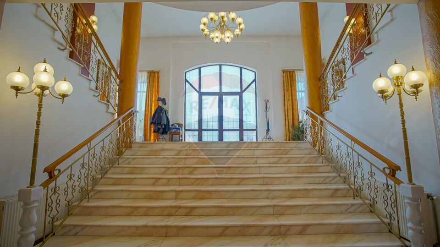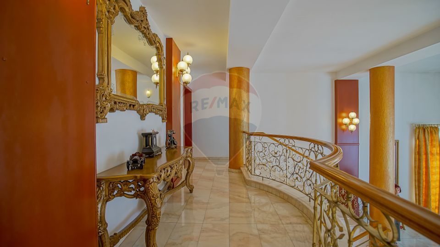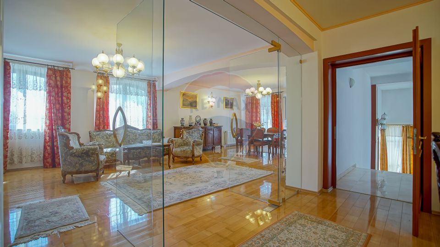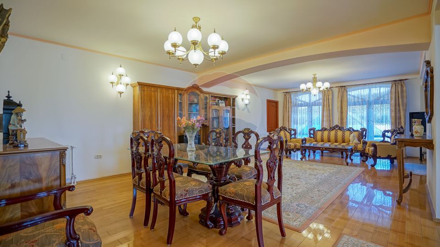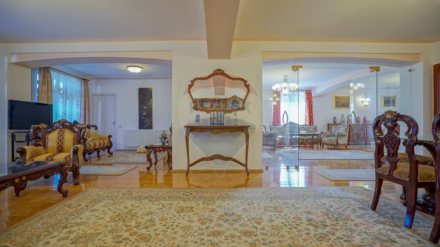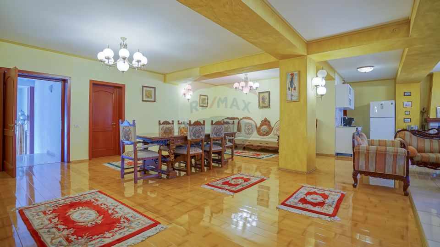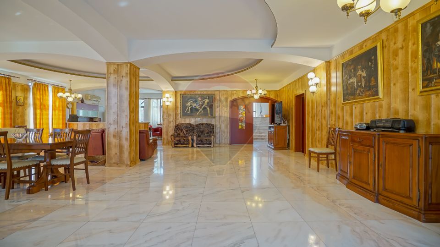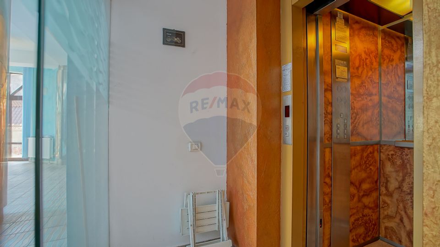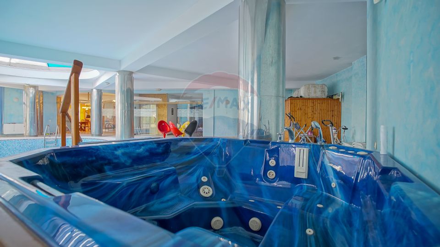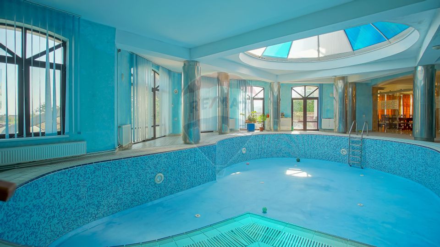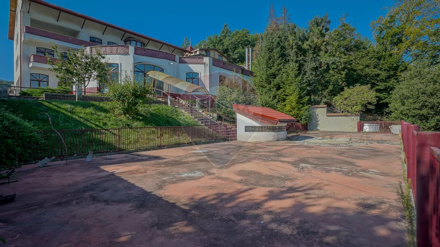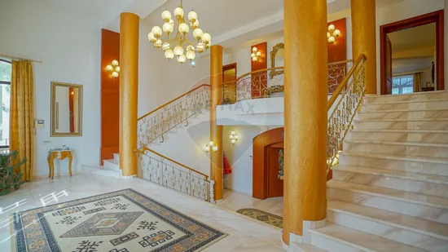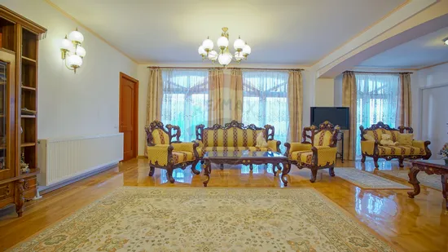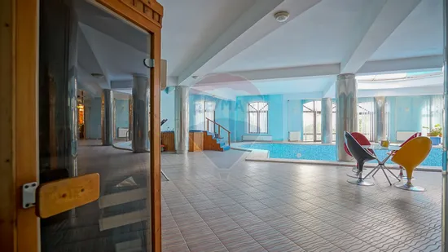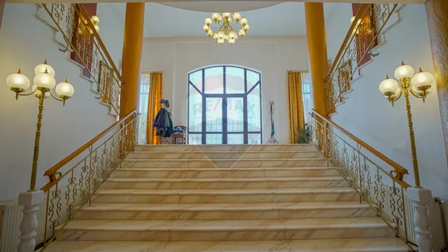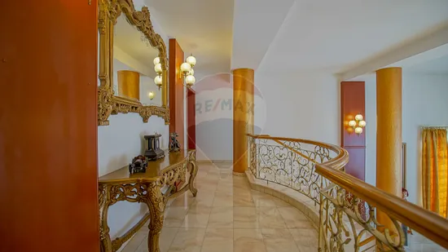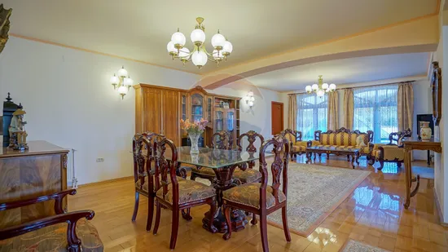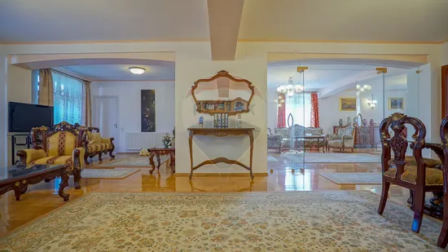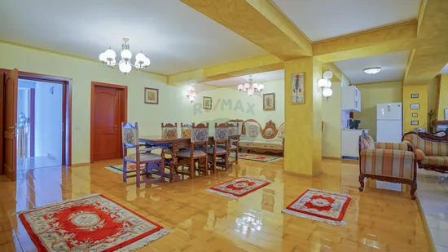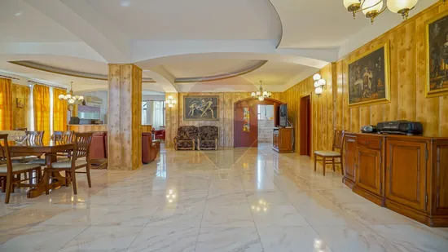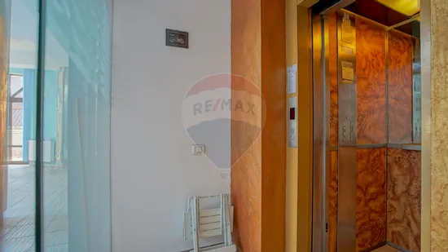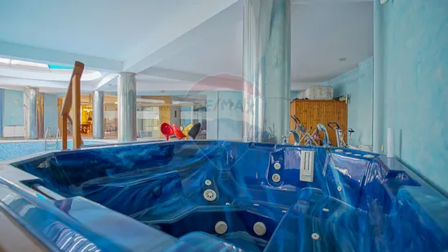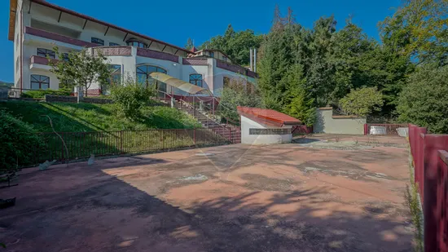GRANDIOSE villa for sale in Brasov
House/Villa 9 rooms sale in Brasov, Noua - vezi locația pe hartă
ID: RMX126660
Property details
- Rooms: 9 rooms
- Surface land: 2686 sqm
- Footprint: 629
- Surface built: 2128 sqm
- Surface unit: sqm
- Roof: Slate
- Garages: 1
- Bedrooms: 5
- Kitchens: 2
- Landmark:
- Terraces: 2
- Balconies: 2 balconies
- Bathrooms: 9
- Villa type: Individual
- Polish year: 2007
- Surface yard: 2686 sqm
- Availability: Immediately
- Parking spots: 8
- Verbose floor: P+2E+Pod+M
- Interior condition: Finisat modern
- Building floors: 2
- Openings length: 26
- Surface useable: 1762 sqm
- Construction type: Bricks
- Stage of construction: Completed
- Building construction year: 2007
Facilities
- Other spaces: Yard, Garden, Irrigation, Elevator, Sauna, Limber box
- Other features for industrial space: Three-phase electric power
- Street amenities: Asphalt, Street lighting, Public transport
- Architecture: Hone, Parquet
- Kitchen: Furnished
- Meters: Water meters, Electricity meter, Gas meter
- Miscellaneous: Smoke sensor, Remote control vehicle access gate, Remote control garage access
- Property amenities: Roof, Dressing, Fitness, Intercom, Indoor pool, Spa, Recreational spaces, Drying chamber, Video intercom
- Appliances: Hood
- Windows: PVC
- IT&C: Internet, Telephone
- Thermal insulation: Outdoor
- Furnished: Complete, Luxury
- Walls: Ceramic Tiles, Washable paint
- Floor: Marble
- Heating system: Radiators, Building boiler, Central heating, Underfloor heating
- Interior condition: Storehouse
- Basic utilities: Video surveillance
- General utilities: Water, Sewage, CATV, Electricity, Gas
- Interior doors: Wood
- Front door: PVC
- Internet access: Wireless
- Climate control: Heaters
- Features: Air conditioning, Stove, Fridge, Jacuzzi, Washing machine, Dishwasher, Staircase, TV
- Window blinds: Vertical
- Safety and security: Alarm system
Description
There is that moment in life when we are faced with the decision to buy the house of our dreams. This property certainly makes dreams come true.
I am convinced that photos cannot describe the property I want to present to you today, nor can the description convey what you will feel when you discover this truly special house.
I am Nicolae Blaj, real estate consultant at RE/MAX Central Brasov and I am going to present you a residential property located in a quiet area and ideally located at the edge of the forest, with a plot of 2,686 sqm and a built area of 2,128 sqm makes it one of the most interesting and attractive properties available in Brasov.
Because sometimes words become useless in the face of such a construction, I will expose some of the differentiators that make it truly unique:
- The building is grandiose, with a distinct architecture that stands out mainly by the 4 monumental pillars on the main façade.
- The interior is lavish, decorated in classic style, which does not lack marble or bamboo parquet, chandeliers made to order in Vienna, but also furniture and décor pieces with stained glass.
- The building is equipped with an elevator that makes it very easy to access between levels.
- A spa area including swimming pool, sauna and Jacuzzi.
Monumental is also the size of the house, built on a ground footprint of 629 sqm and divided into 4 levels: ground floor, two floors and attic.
The ground floor, with a usable area of 564.61 sqm, is an area for relaxation and well-being.
The division of the house is determined by the monumental staircase in the main hall, which practically divides the living area on the first floor into two distinct areas, each of them with living spaces and bedrooms, the same division being found on the second floor.
The attic is almost entirely a huge open space of 428.06 sqm usable, which can be arranged as a "lounge" area for relaxation, various fun activities, library or gym.
The land area is more than generous, which gives access to the two streets of Acacia and Poplar, and which is divided to serve various purposes: there is a green area, beautifully landscaped but also functional with fir trees and ornamental plants, fruit trees and vines. There is a terraced area that offers a beautiful view partly of the forest and partly of the city and which can be arranged to take full advantage of this perspective, and there is also a huge garage of 191 sqm in which it can accommodate up to 8 cars.
Certainly, this special property will conquer you with its unique charm and impressive details that make it stand out in the real estate landscape.
As an expert in selling such properties, I will be with you and I will offer you all the necessary support throughout the purchase process.

Descoperă puterea creativității tale! Cu ajutorul instrumentului nostru de House Staging
Virtual, poți redecora și personaliza GRATUIT orice cameră din proprietatea de mai sus.
Experimentează cu mobilier, culori, texturi si stiluri diverse si vezi care dintre acestea ti se
potriveste.
Simplu, rapid și distractiv – toate acestea la un singur clic distanță. Începe acum să-ți amenajezi virtual locuința ideală!
Simplu, rapid și distractiv – toate acestea la un singur clic distanță. Începe acum să-ți amenajezi virtual locuința ideală!
Fiecare birou francizat RE/MAX e deținut și operat independent.

