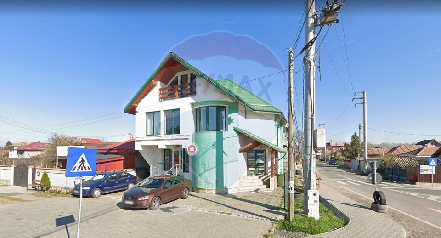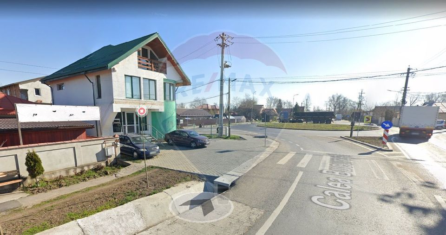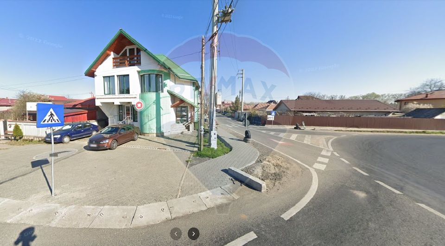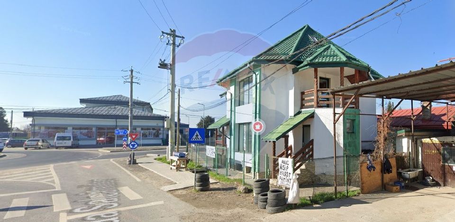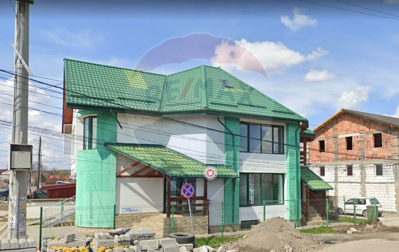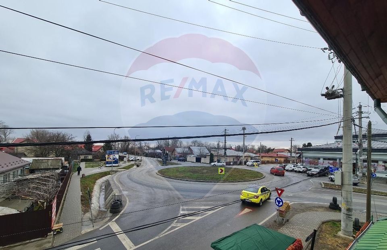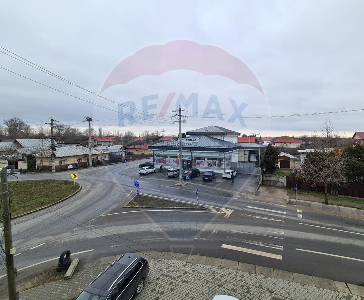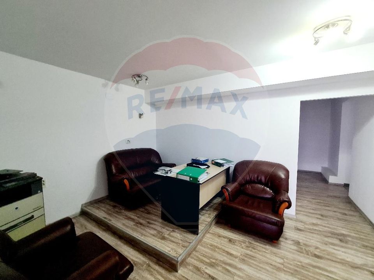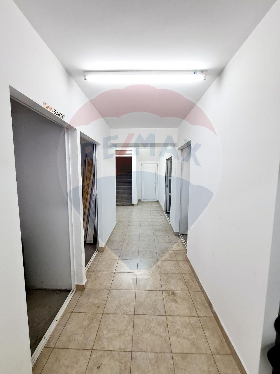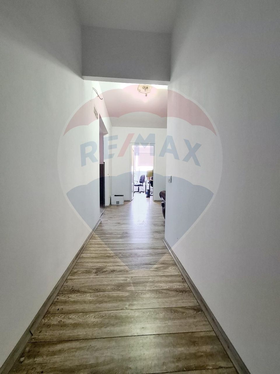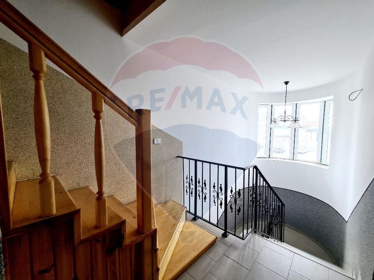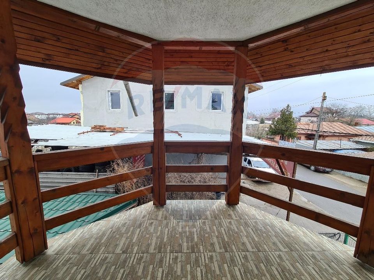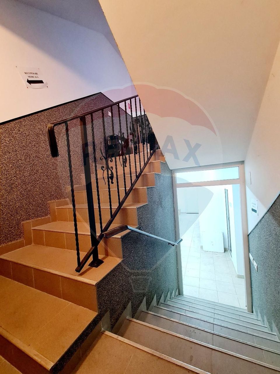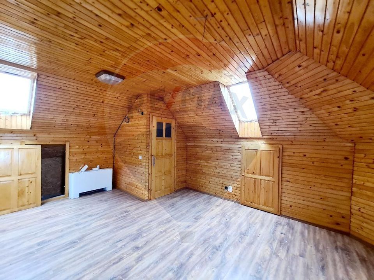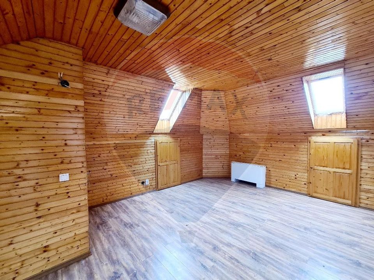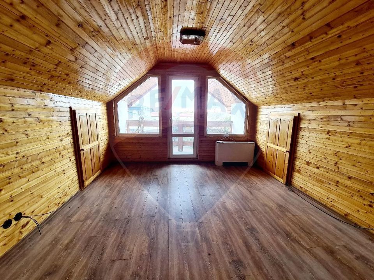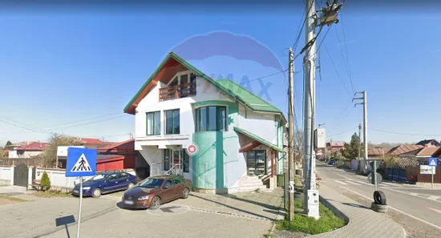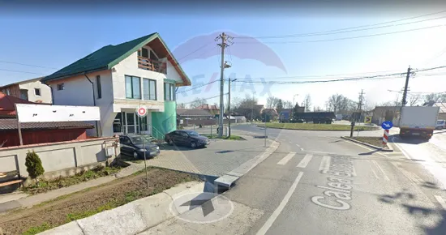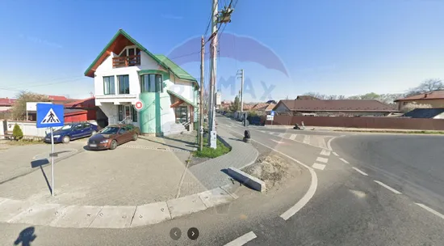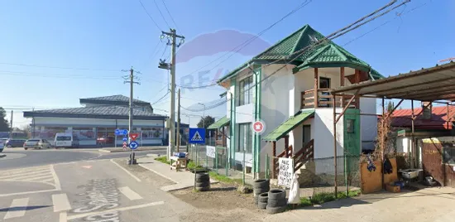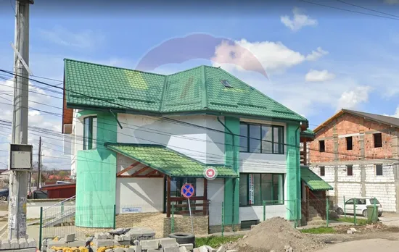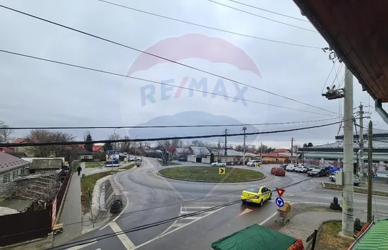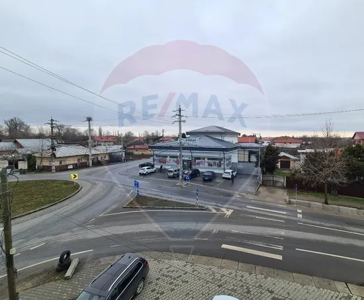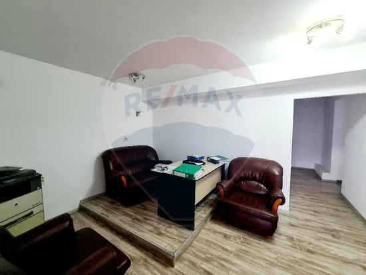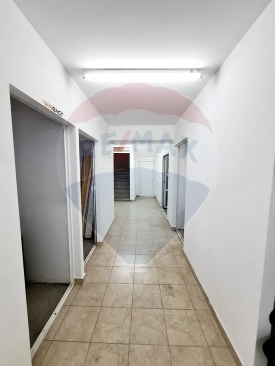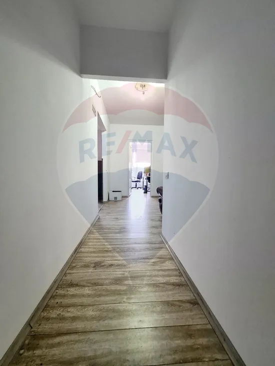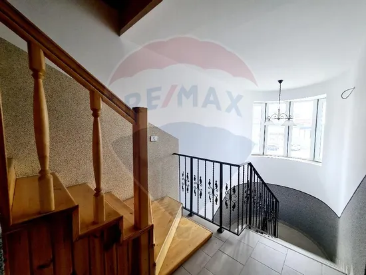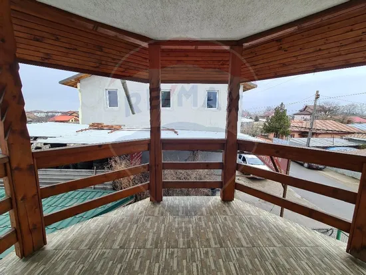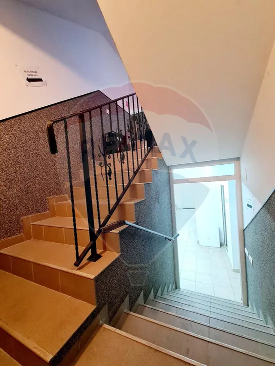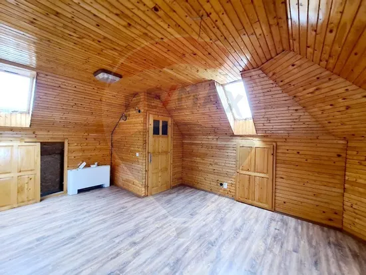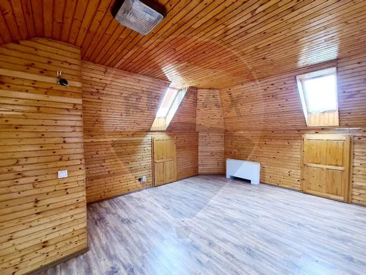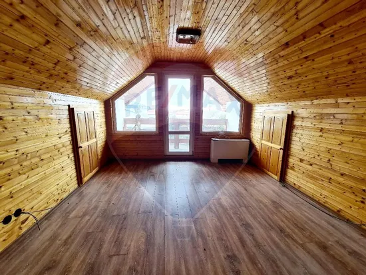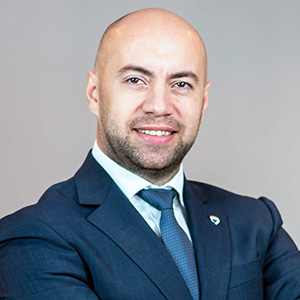Opportunity! Villa for sale Commercial / Office / Clinic / Showroom
House/Villa 12 rooms sale in Bucuresti Ilfov, Ciorogarla - vezi locația pe hartă
ID: RMX115496
Property details
- Rooms: 12 rooms
- Surface land: 276 sqm
- Footprint: 129
- Surface built: 358 sqm
- Surface unit: sqm
- Roof: Slate
- Kitchens: 1
- Landmark: Giratoriu Godac
- Terraces: 2
- Bathrooms: 7
- Villa type: Individual
- Polish year: 2015
- Surface yard: 130 sqm
- Availability: Immediately
- Parking spots: 4
- Verbose floor: 1S+P+1E+M
- Interior condition: Good
- Building floors: 1
- Openings length: 26
- Surface useable: 31.6 sqm
- Construction type: Concrete
- Stage of construction: Completed
- Building construction year: 2010
Facilities
- Other spaces: Underground storage, Yard, Limber box, Service closet
- Other features for industrial space: Three-phase electric power
- Street amenities: Asphalt, Street lighting, Public transport
- Architecture: Hone
- Climate control: Fans
- Meters: Water meters, Electricity meter, Gas meter
- Features: Air conditioning, Staircase
- Property amenities: Roof, Intercom
- Windows: PVC
- IT&C: Internet, Telephone
- Thermal insulation: Outdoor
- Furnished: Unfurnished
- Walls: Ceramic Tiles, Paneling, Washable paint
- Safety and security: Alarm system
- Heating system: Radiators, Central heating
- Interior condition: Storehouse
- Basic utilities: Video surveillance
- General utilities: Water, Sewage, Electricity, Gas
- Interior doors: PVC
- Front door: PVC
Description
I propose for purchase a villa located in the central area of ciorogarla village vis a vis the butchery Godac. The location of the building makes its acquisition an opportunity, being located in a roundabout at the intersection of three streets, one of which is DJ 601. The access to the A1 Motorway is 3 km (5 minutes) and the A 0 Motorway that is under construction is 1 km (1 minute).
Thus, the destination of the property can be diverse, from the medical clinic, pharmacy, analysis laboratory, offices, to the restaurant, showroom, company headquarters, market, etc.
The construction of the house is on the concrete structure, on the frames and the partitioning is made with plasterboard walls and can be modified at any time as needed. It is on 4 levels, basement, ground floor, first floor and attic.
Each room has a water and drain installation, at each level there are toilets, a total of 7 in number, the cooling and heat installation is adapted to a chiller / fan coil system.
Also from the technical room to the attic are made connections for solar panels for heating water. The electrical installation is independent on each floor (it can be metered separately) and the connection is a three-phase one.
The year of construction is 2010, the total area of the building is 341 sqm, to which is added an annex of 18 sqm, and the afferent land has an area of 276 sqm. The list of documents for sale is complete, so the transaction can be made immediately.
I am at your disposal for more details!

Descoperă puterea creativității tale! Cu ajutorul instrumentului nostru de House Staging
Virtual, poți redecora și personaliza GRATUIT orice cameră din proprietatea de mai sus.
Experimentează cu mobilier, culori, texturi si stiluri diverse si vezi care dintre acestea ti se
potriveste.
Simplu, rapid și distractiv – toate acestea la un singur clic distanță. Începe acum să-ți amenajezi virtual locuința ideală!
Simplu, rapid și distractiv – toate acestea la un singur clic distanță. Începe acum să-ți amenajezi virtual locuința ideală!
Fiecare birou francizat RE/MAX e deținut și operat independent.

