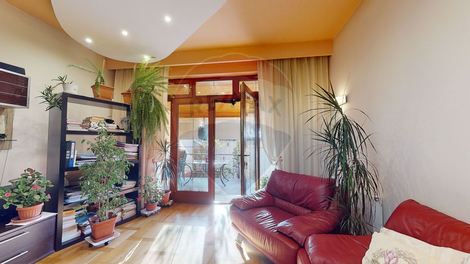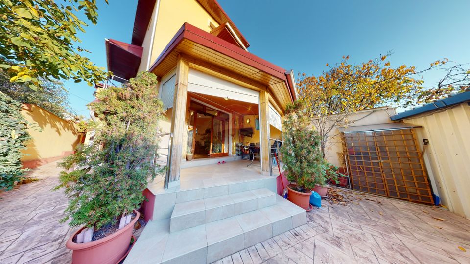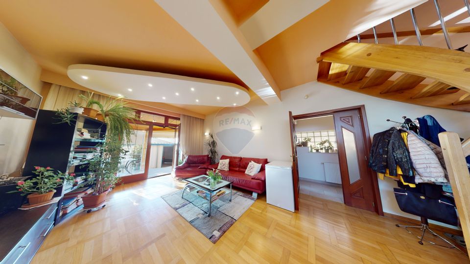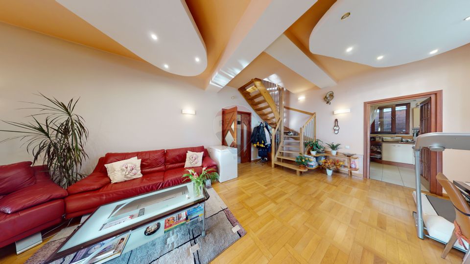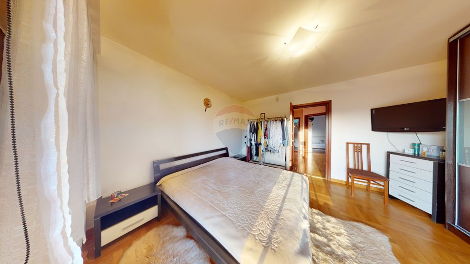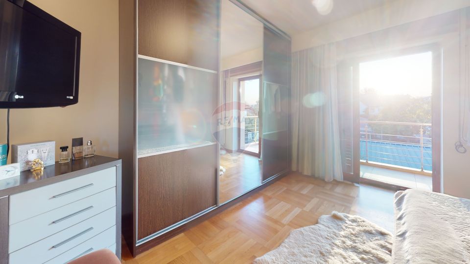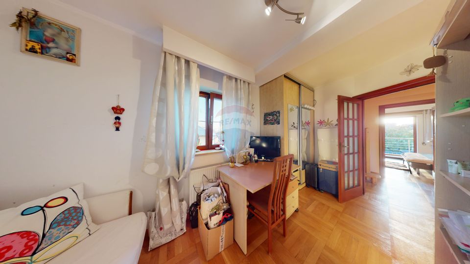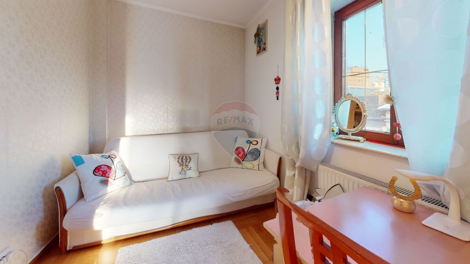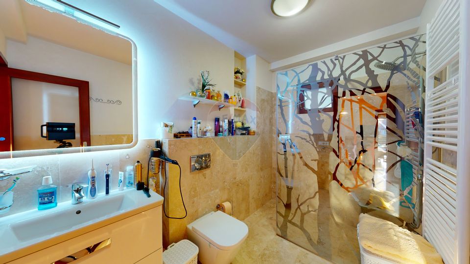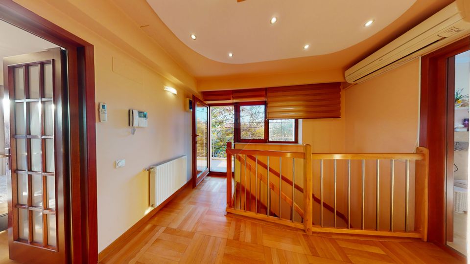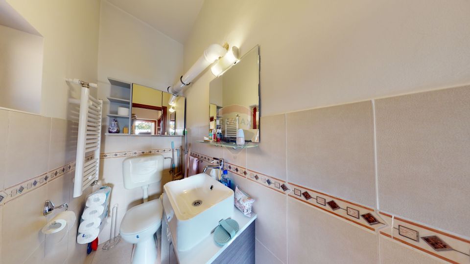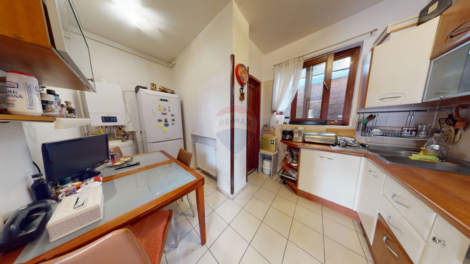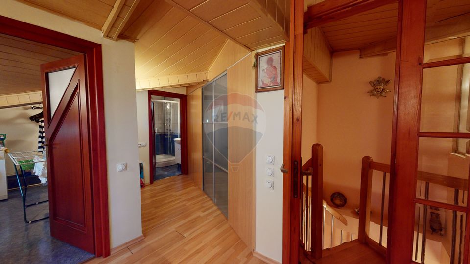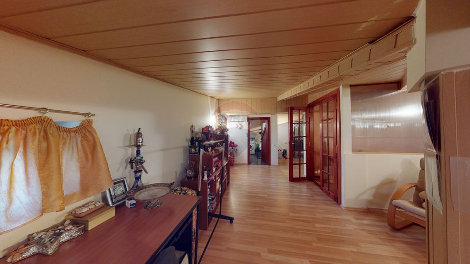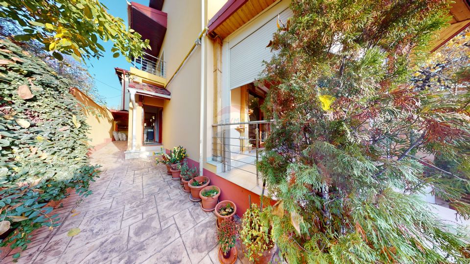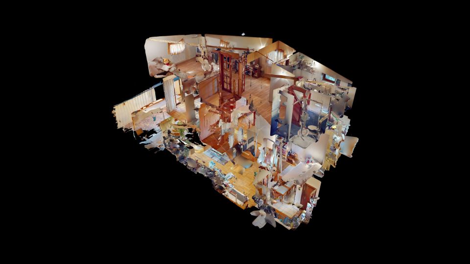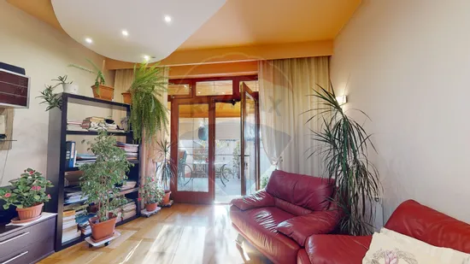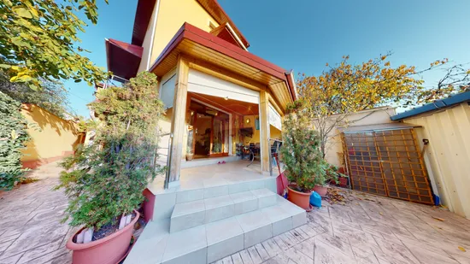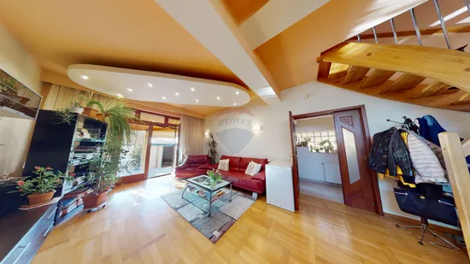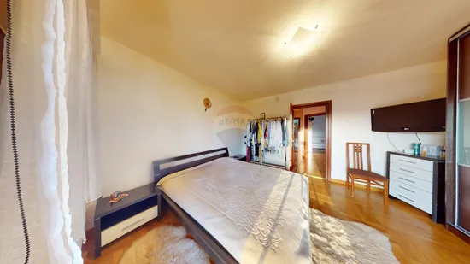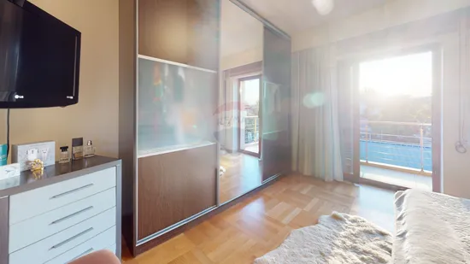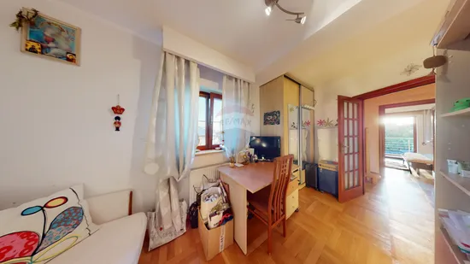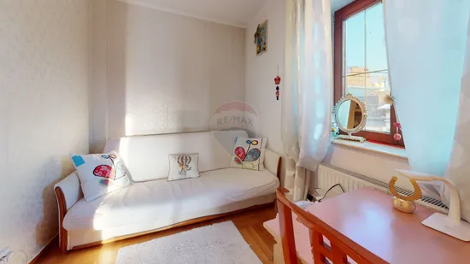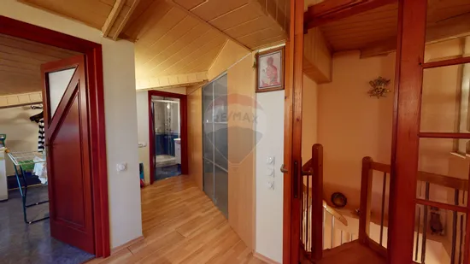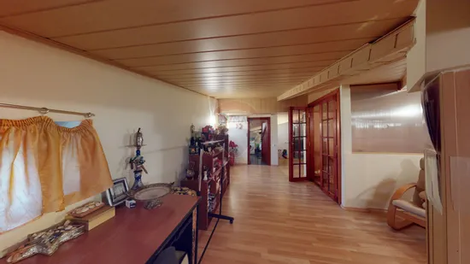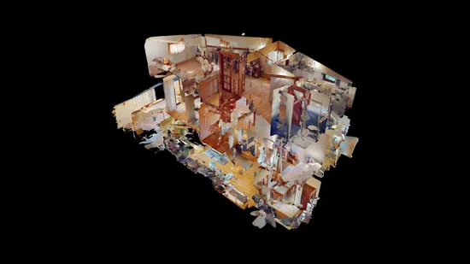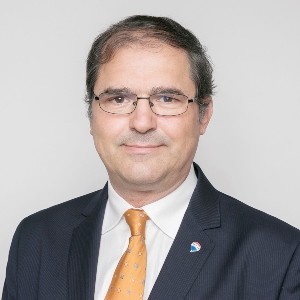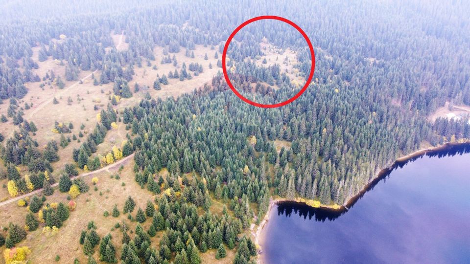Villa for sale Baneasa, Dobrogeanu Gherea
House/Villa 4 rooms sale in Bucuresti, Baneasa - vezi locația pe hartă
ID: RMX120043
Property details
- Rooms: 4 rooms
- Surface land: 272 sqm
- Footprint: 67
- Surface built: 209 sqm
- Surface unit: sqm
- Roof: Slate
- Garages: 1
- Bedrooms: 3
- Kitchens: 1
- Landmark: Regina Maria, Herastrau, Antena 1
- Terraces: 2
- Balconies: 1 balcony
- Bathrooms: 3
- Villa type: Individual
- Polish year: 2015
- Surface yard: 205 sqm
- Availability: Immediately
- Parking spots: 3
- Verbose floor: P+1E+M
- Interior condition: Finisat modern
- Building floors: 1
- Openings length: 8.2
- Surface useable: 167 sqm
- Construction type: Concrete
- Stage of construction: Completed
- Building construction year: 2005
Facilities
- Internet access: Wireless
- Other spaces: Yard
- Street amenities: Asphalt, Street lighting, Public transport
- Architecture: Hone, Parquet
- Kitchen: Furnished, Equipped
- Meters: Electricity meter, Gas meter
- Miscellaneous: Smoke sensor
- Features: Stove, Fridge, Washing machine, Dishwasher, Staircase
- Property amenities: Roof
- Appliances: Hood
- Windows: PVC
- IT&C: Internet, Telephone
- Thermal insulation: Outdoor
- Window blinds: Horizontal
- Furnished: Complete
- Walls: Ceramic Tiles, Natural stone, Washable paint
- Floor: Natural stone
- Rollers / Shutters: Aluminum, Wood
- Safety and security: Alarm system
- Heating system: Radiators, Central heating
- General utilities: Water, Sewage, CATV, Electricity, Gas
- Interior doors: Cell doors
- Front door: Metal
Description
I propose for sale a special villa in the residential area of Constantin Dobrogeanu Gherea Street, sector 1 Bucharest, a quiet street of exclusive houses / villas, without road traffic, positioned so that it has a quick access of 15 minutes to the center of the capital. The proximity of Baneasa and Herastrau lakes bring an undeniable plus to the area dominated by many green spaces, where the constructions are of small height. The villa has a height regime ground floor, first floor and attic, as an ensemble of four rooms, being built in 2005 with great attention to detail.
The ground floor is composed of a spacious living room, where the natural oak flooring creates a warm and pleasant environment. The exterior joinery is made of African oak wood with double-glazed anti-burglary windows, and the interior carpentry is in turn with African oak wood finishes. The closed kitchen furnished and equipped benefits from a storage pantry. From the living room you can access the terrace that can be closed with electrically operated aluminum shutters, the floor being tiled with 12 mm tiles, non-slip.
On the 1st floor we find 2 bedrooms furnished practically and elegantly, served by two terraces with stainless steel railings. The bathroom has travertine stone finishes with a special ambience.
The attic is mostly an open space that can be used as a seating/hoby area, as a bedroom or office. The attic has a large dressing room, a dryer and a bathroom.
The courtyard, with a free area of about 119 sqm, is clad with imprinted concrete. The garage with an area of about 46 sqm is constituted as a metal hall with office space and technical room, has a drilled well and a water storage solution of 2 cubic meters. It is surrounded by dark gray pre-painted sheet, and at the house made of bca with metallic pillars.
The house is designed and built with care for details, the structure being made of load-bearing walls made of gvp brick with reinforced concrete pillars, reinforced concrete slabs and beams, wooden framing, tile type sheet covering,
partitions made of brick and drywall.
The property is addressed to people who want to live in the best conditions and enjoy peace and a very low car traffic. The finishes and furniture fit harmoniously bringing a pleasant and warm environment for future owners.
The building is built from scratch, with all utilities, and the ownership, design, authorization and construction documents are complete.
I invite you to watch a house / villa in a residential area that can become the unique living space, according to your personality and according to your expectations.

Descoperă puterea creativității tale! Cu ajutorul instrumentului nostru de House Staging
Virtual, poți redecora și personaliza GRATUIT orice cameră din proprietatea de mai sus.
Experimentează cu mobilier, culori, texturi si stiluri diverse si vezi care dintre acestea ti se
potriveste.
Simplu, rapid și distractiv – toate acestea la un singur clic distanță. Începe acum să-ți amenajezi virtual locuința ideală!
Simplu, rapid și distractiv – toate acestea la un singur clic distanță. Începe acum să-ți amenajezi virtual locuința ideală!
Fiecare birou francizat RE/MAX e deținut și operat independent.

