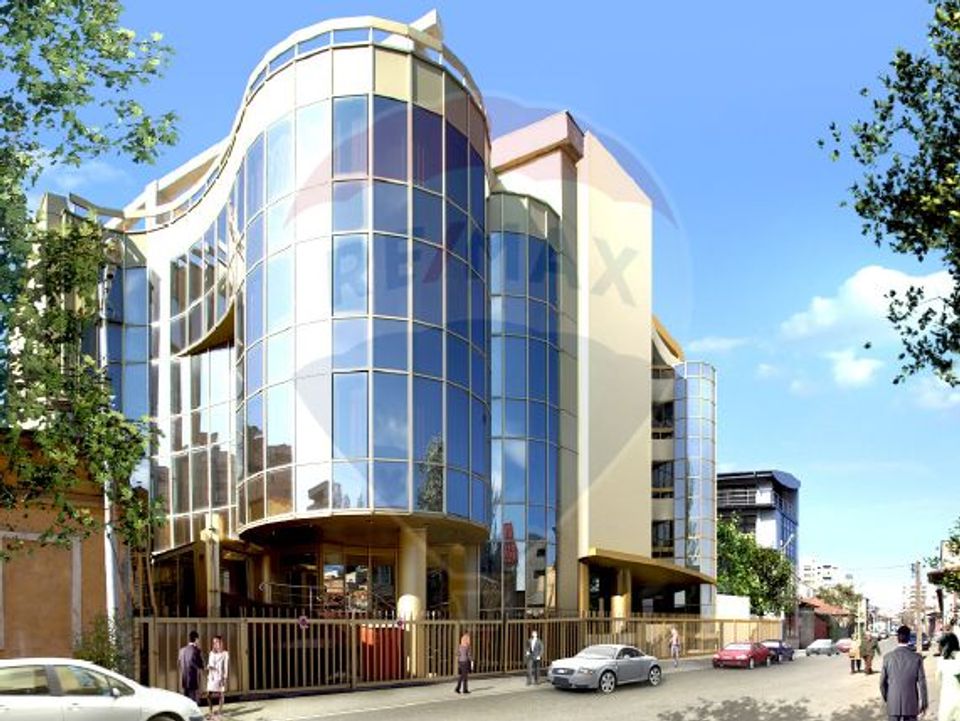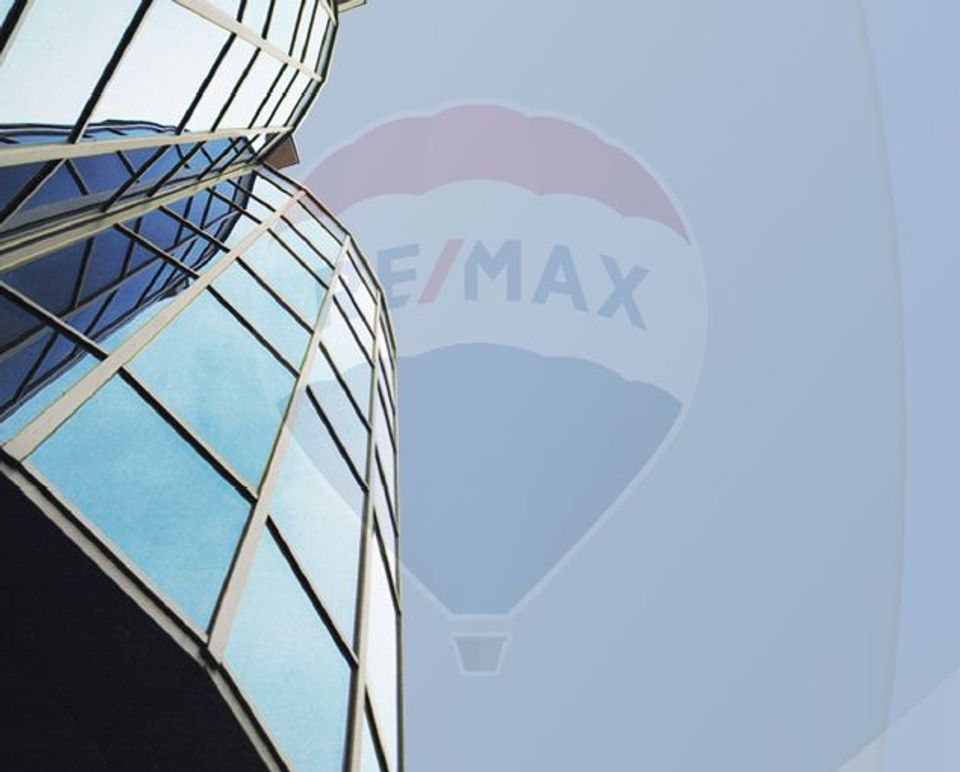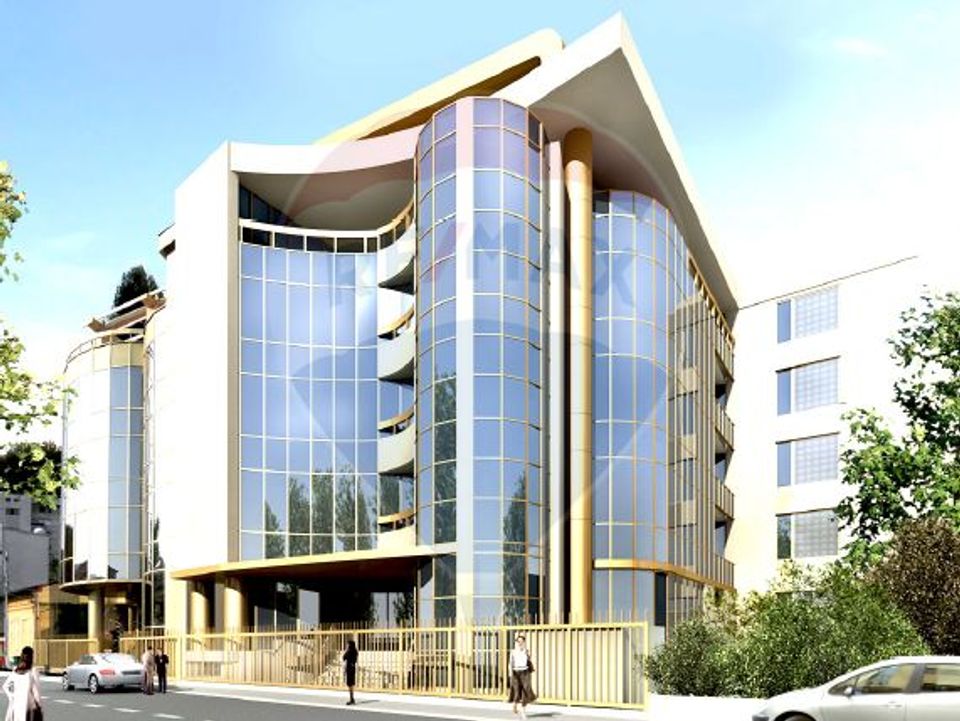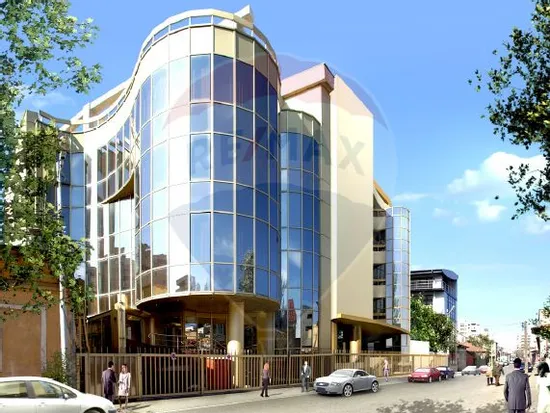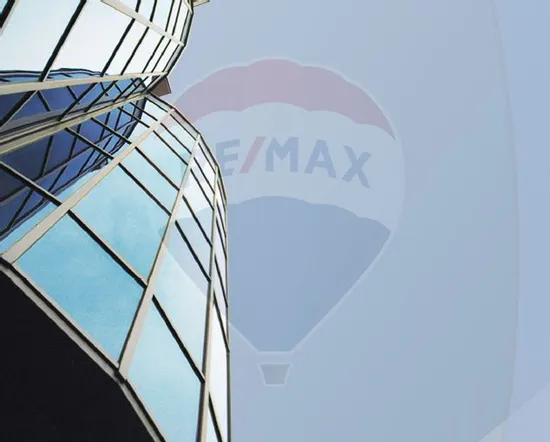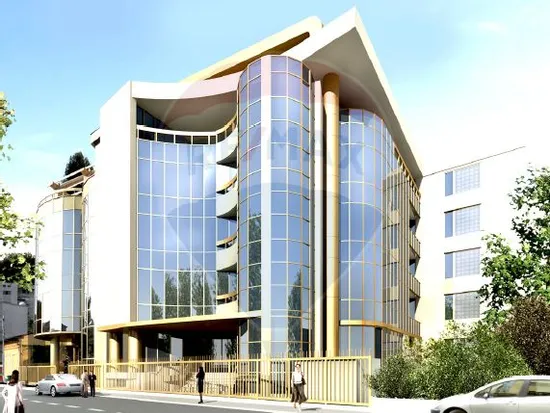For Sale / Rent - Office space in Victoriei area
Office spaces class sale, 1000 sqm in Bucuresti, P-Ta Victoriei - vezi locația pe hartă
ID: RMX123338
Preț de vânzare (+ 19% VAT):
2.500.000 €
2500 € /mp
Rate de la: /lună simulează credit
Preț de închiriere (+ 19% VAT):
14.000 €
14 € /mp
Rate de la: /lună simulează credit

T:
0371788337
Property details
- Surface built: 1200 sqm
- Surface unit: sqm
- Landmark:
- Terraces: 1
- Availability: Immediately
- Parking spots: 0
- Verbose floor: Demisol+Parter+1+2+3 / 2S+P+4E
- Surface office: 1000 sqm
- Building floors: 4
- Surface useable: 1000 sqm
- Property type: Office building
- Building construction year: 2003
Facilities
- Other features for commercial space: Access for the disabled, Logo on building, Separate metering, Ventilation system
- Architecture: Glass curtain, Windows that open, Hone, Bathrooms furnished and equipped, Programmable destination elevator, Carpet, Parquet, Raised floor, Post trafo, Fake ceiling
- Air conditioning: Fresh air supply, Boiler, Individual AC controls for each office, 4-pipe air conditioning system
- Technical details: Building management system, Bicycle parking
- ECO elements: Electric car charger, Intelligent lift system
- Building facilities / proximities: Metro station nearby
- IT&C: Internet, Choice of the data / phone provider, Modern telecom system, Telephone
- Services provided in the building: Real estate management and administration, Bathroom consumables, Exterior cleaning, Parking cleaning, Common space cleaning, Snow removal, Green space maintenance, Sanitation, Elevetor maintenance and repairs
- Safety and security: Secure parking access, Server room, CCTV, Card-based secure access control, Area access control, Smoke detectors, Sprinklers, Permanent security, Reception, Parking traffic lights, Server room with racks, ventilation and access control, Alarm system, Evacuation system, Integrated BMS security systems
- Electrical system: Individual electrical control for each office, Emergency generator, Mains
Description
We propose for sale / rent one of the best opportunities on the market, on this segment. The building is located in the alignment of Scărlătescu Street, further to Gematex 1 and opens to Arthur Virtejeanu Street. The main pedestrian entrance is from Scărlătescu Street. Access to the underground parking lot is made from Virtejeanu through a car lift. Also in Virtejeanu Street there is a secondary pedestrian access that communicates with the secondary escape staircase.
The main access leads to the reception hall, open on two floors and furnished with a modern lamppost, from where the distribution to the entire building starts.
The vertical circulation is achieved through the monumental granite-clad staircase and the 2 panoramic elevators serving the basements and above-ground floors.
The basements offer 17 parking spaces and host the technical spaces and equipment serving the building.
The ground floor and office floors are "open space" for about 25 people per floor, a managerial office, marketing rooms, offices and toilets.
The bridge is used as a technical annex.
Gematex 2 is made as a safe and durable work in operation, by the distribution of useful spaces, vertical and horizontal circulations, by the protection measures provided by the design, by the materials used.
The structure is made of diaphragms, pillars, beams and reinforced concrete floors. The basement is a concrete vat, made with contour piloting. The stairs are made of monolithic reinforced concrete.
The façade is made of Schuco curtain wall, with reflective double glazing and golden anodized profiles. The façade towards str. Virtejeanu and perimeter closures are made of 30 cm Porotherm brick, 6 cm polystyrene thermosystem and decorative plaster.
The interior partition consists of 15 cm brick masonry and drywall.
The interior finishes rise, as in the G1, to the highest quality standards:
- granite floors for access areas and stairs
- Heavy traffic mocecheta on floors
- ceramic tiles for bathrooms, offices, terraces, technical spaces and annexes
- ceilings are suspended platforms made of drywall boxes, with recessed lighting fixtures
- The reception hall on the ground floor and those upstairs are covered in wood paneling with metal intarsia
- suspended ceilings made of sound-absorbing metal cassettes are "enriched" with lighting fixtures with a special design.
For more information, do not hesitate to call us.

Descoperă puterea creativității tale! Cu ajutorul instrumentului nostru de House Staging
Virtual, poți redecora și personaliza GRATUIT orice cameră din proprietatea de mai sus.
Experimentează cu mobilier, culori, texturi si stiluri diverse si vezi care dintre acestea ti se
potriveste.
Simplu, rapid și distractiv – toate acestea la un singur clic distanță. Începe acum să-ți amenajezi virtual locuința ideală!
Simplu, rapid și distractiv – toate acestea la un singur clic distanță. Începe acum să-ți amenajezi virtual locuința ideală!
Fiecare birou francizat RE/MAX e deținut și operat independent.

