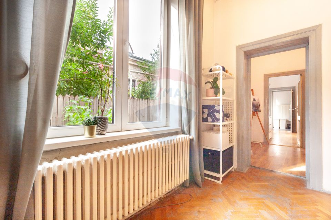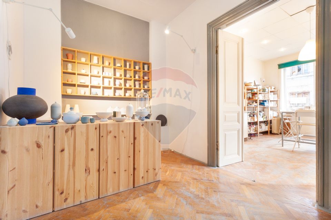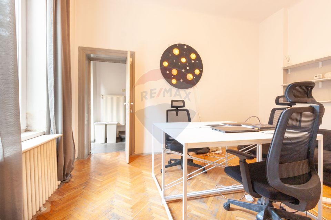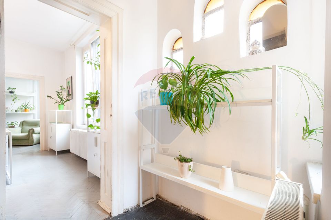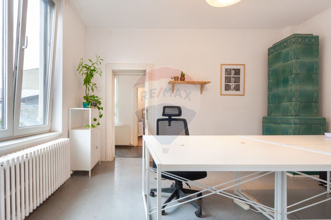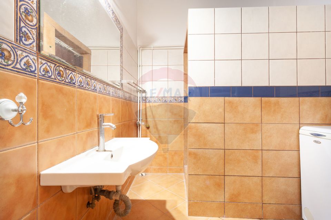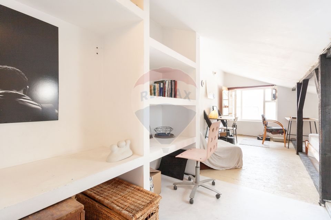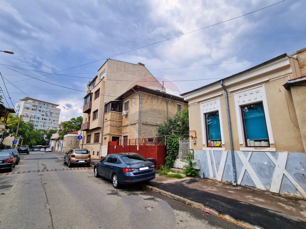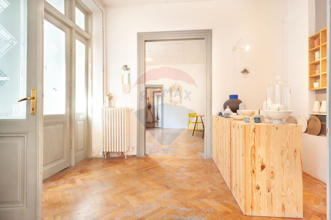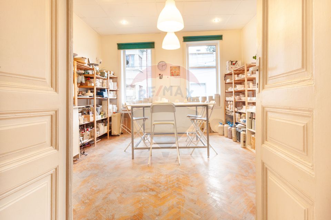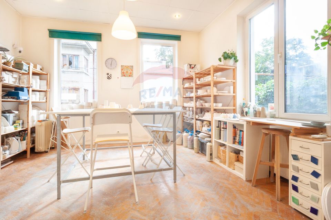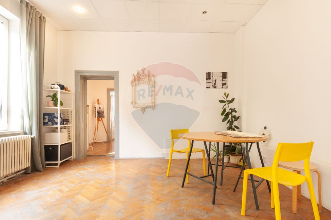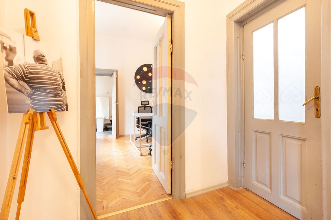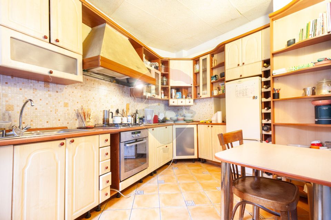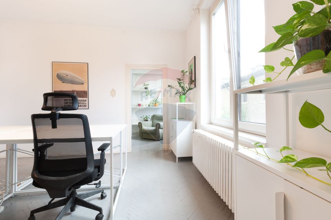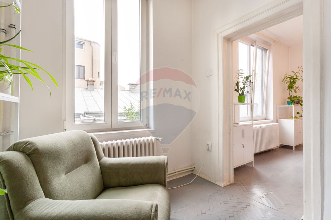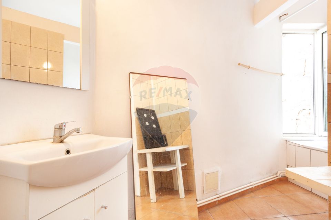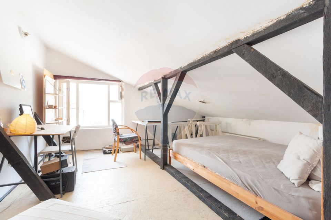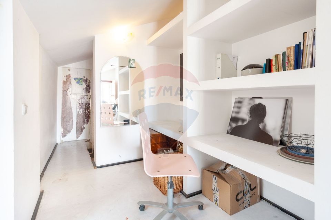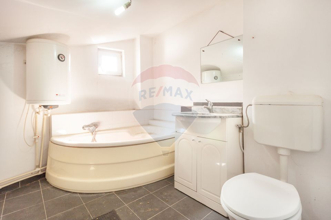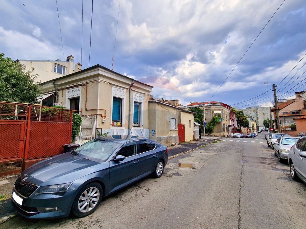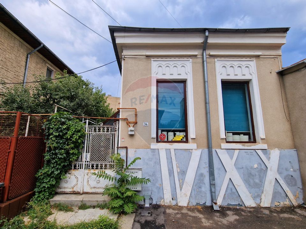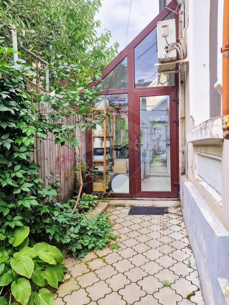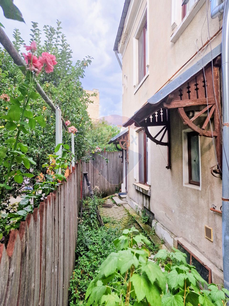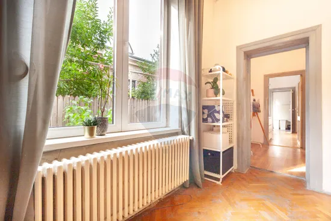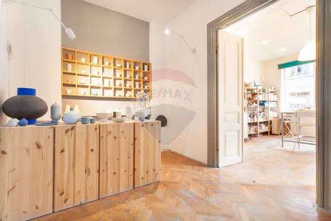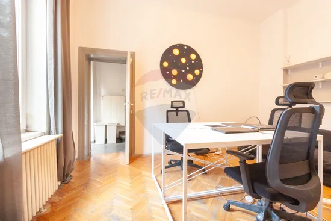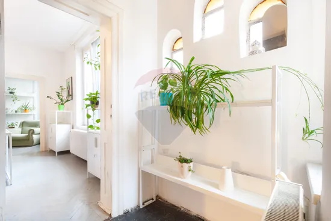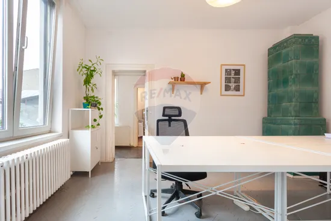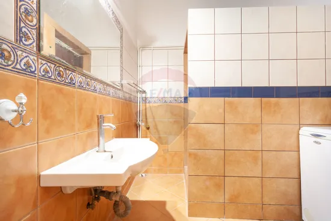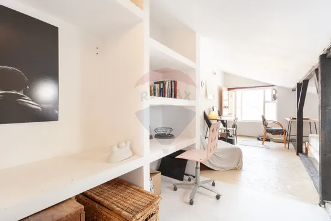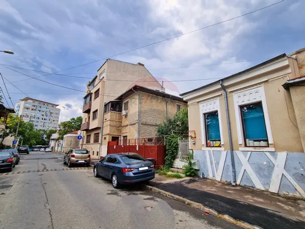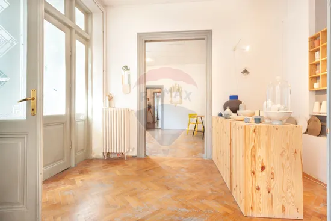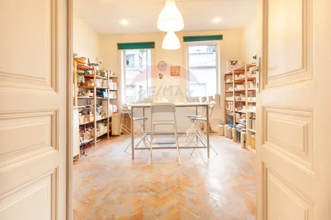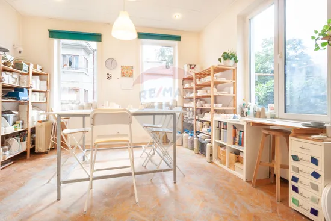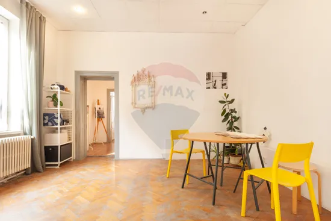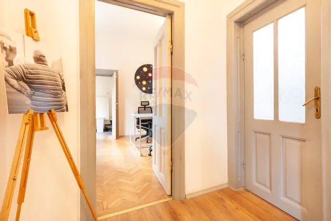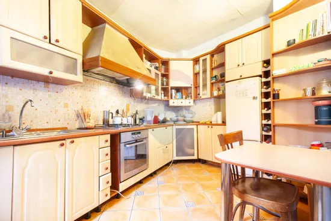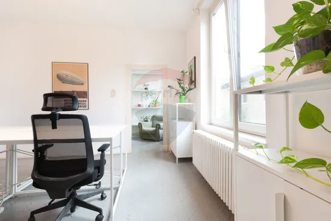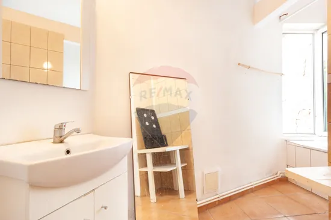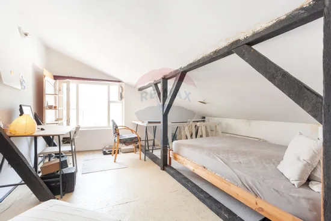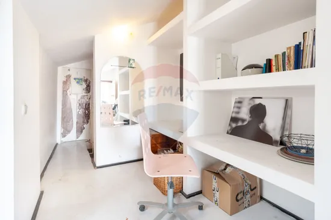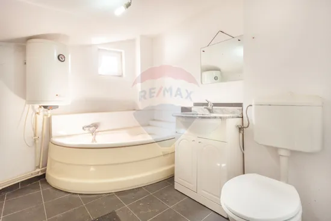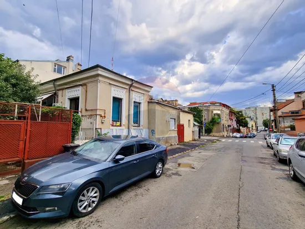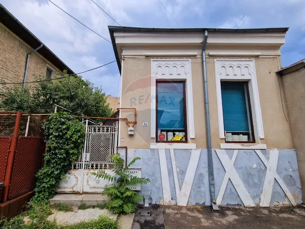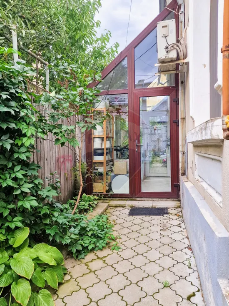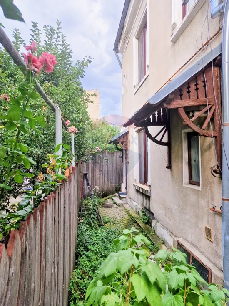7 room House / Villa for sale, Gara de Nord area
House/Villa 7 rooms sale in Bucuresti, Gara de Nord - vezi locația pe hartă
ID: RMX124687
Property details
- Rooms: 7 rooms
- Surface land: 155 sqm
- Footprint: 113
- Surface built: 337.78 sqm
- Surface unit: sqm
- Roof: Slate
- Kitchens: 1
- Landmark: Dinicu Golescu, Spitalul Militar
- Bathrooms: 3
- Villa type: Calcan
- Availability: Immediately
- Verbose floor: 1S+P+2E+Pod
- Interior condition: Finisat clasic
- Building floors: 2
- Surface useable: 228.76 sqm
- Construction type: Bricks
- Stage of construction: Finisat
- Building construction year: 1925
Facilities
- Other spaces: Yard, Limber box, Basement
- Street amenities: Asphalt, Street lighting, Public transport
- Architecture: Hone, Parquet
- Meters: Water meters, Electricity meter, Gas meter
- Windows: PVC
- Furnished: Partial
- Walls: Ceramic Tiles, Washable paint
- Heating system: Radiators, Central heating, Stove/ Teracotta
- General utilities: Water, Sewage, Electricity, Gas
- Interior doors: Wood, Panel
- Front door: Wood, PVC
Description
I propose for sale a wagon style house located in the area of the Military Hospital / North Railway Station, on Lipova Street, disposed on the Basement, Ground floor, 1st Floor and 2nd Floor, with a usable area of 228.76 sqm.
The space is arranged as follows:
The basement is undeveloped and has an area of 40.79 sqm that includes two service rooms and a box.
The ground floor has two access ways, which allows the separation of the building into two independent parts and has a usable area of 89.47 sqm. It consists of vestibule, anteroom, 3 rooms, kitchen and bathroom.
The 1st floor has a usable area of 95.22 sqm, consisting of 2 rooms, bathroom and a very generous high attic of 54 sqm that can be transformed into living space if desired.
The 2nd floor has a usable area of 44.07 sqm and consists of two rooms and a bathroom.
Heating is done through VIESSMAN's own central heating. The property also has 3 stoves, one gas and two wood, but these have not been used in recent years. The electrical installation was completely changed in 2006. Solid wood flooring is in good condition but requires reconditioning.
I am at your disposal for details and setting up a viewing.

Descoperă puterea creativității tale! Cu ajutorul instrumentului nostru de House Staging
Virtual, poți redecora și personaliza GRATUIT orice cameră din proprietatea de mai sus.
Experimentează cu mobilier, culori, texturi si stiluri diverse si vezi care dintre acestea ti se
potriveste.
Simplu, rapid și distractiv – toate acestea la un singur clic distanță. Începe acum să-ți amenajezi virtual locuința ideală!
Simplu, rapid și distractiv – toate acestea la un singur clic distanță. Începe acum să-ți amenajezi virtual locuința ideală!
Fiecare birou francizat RE/MAX e deținut și operat independent.

