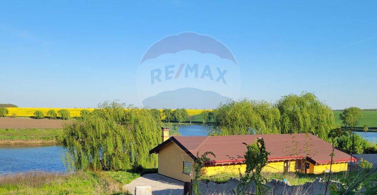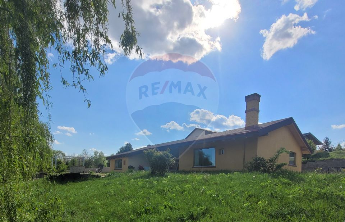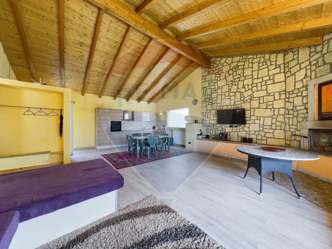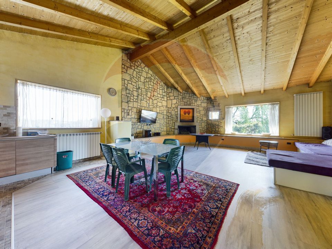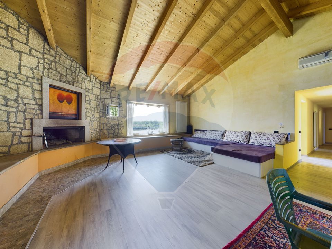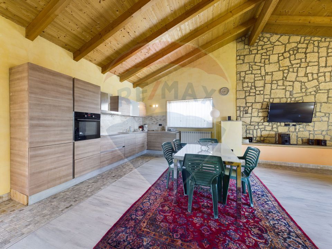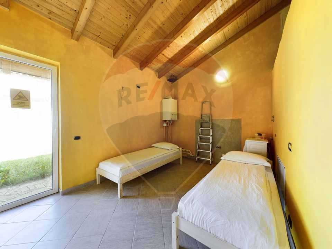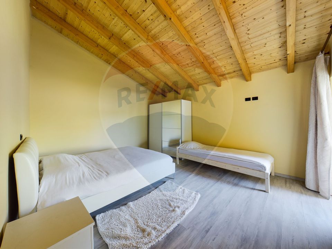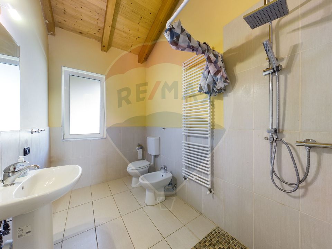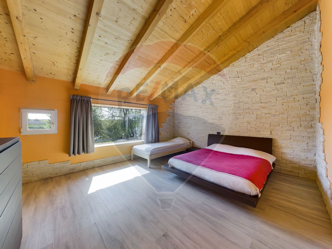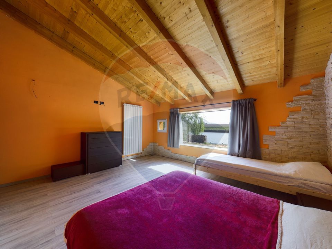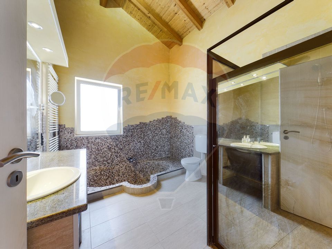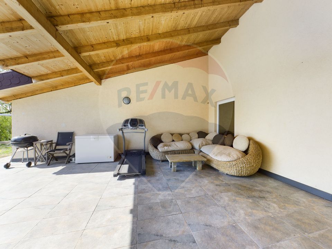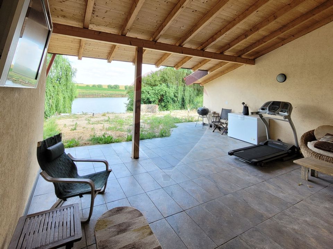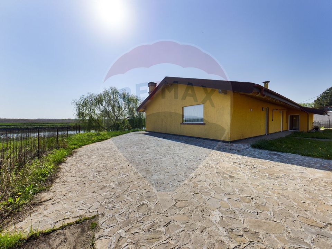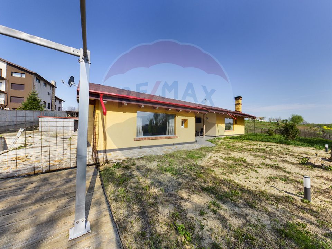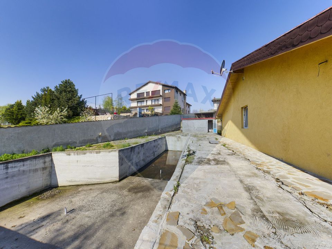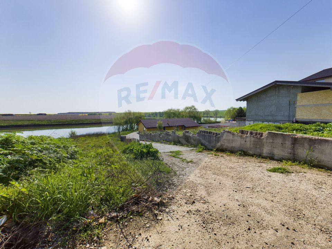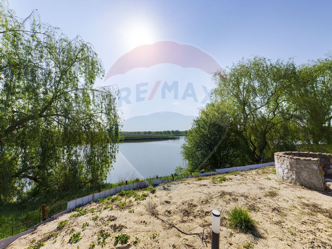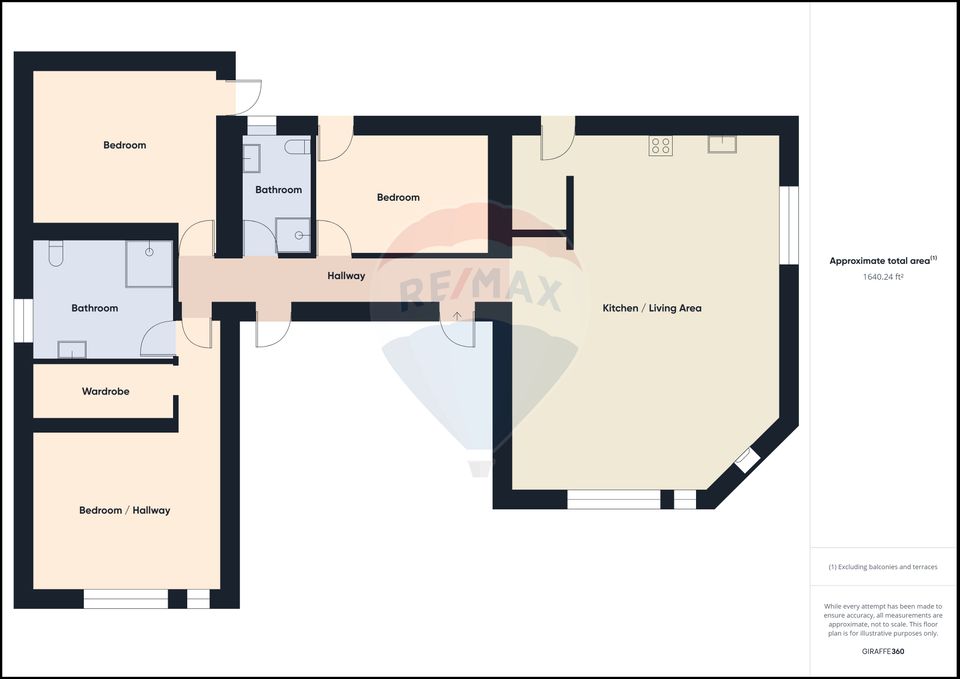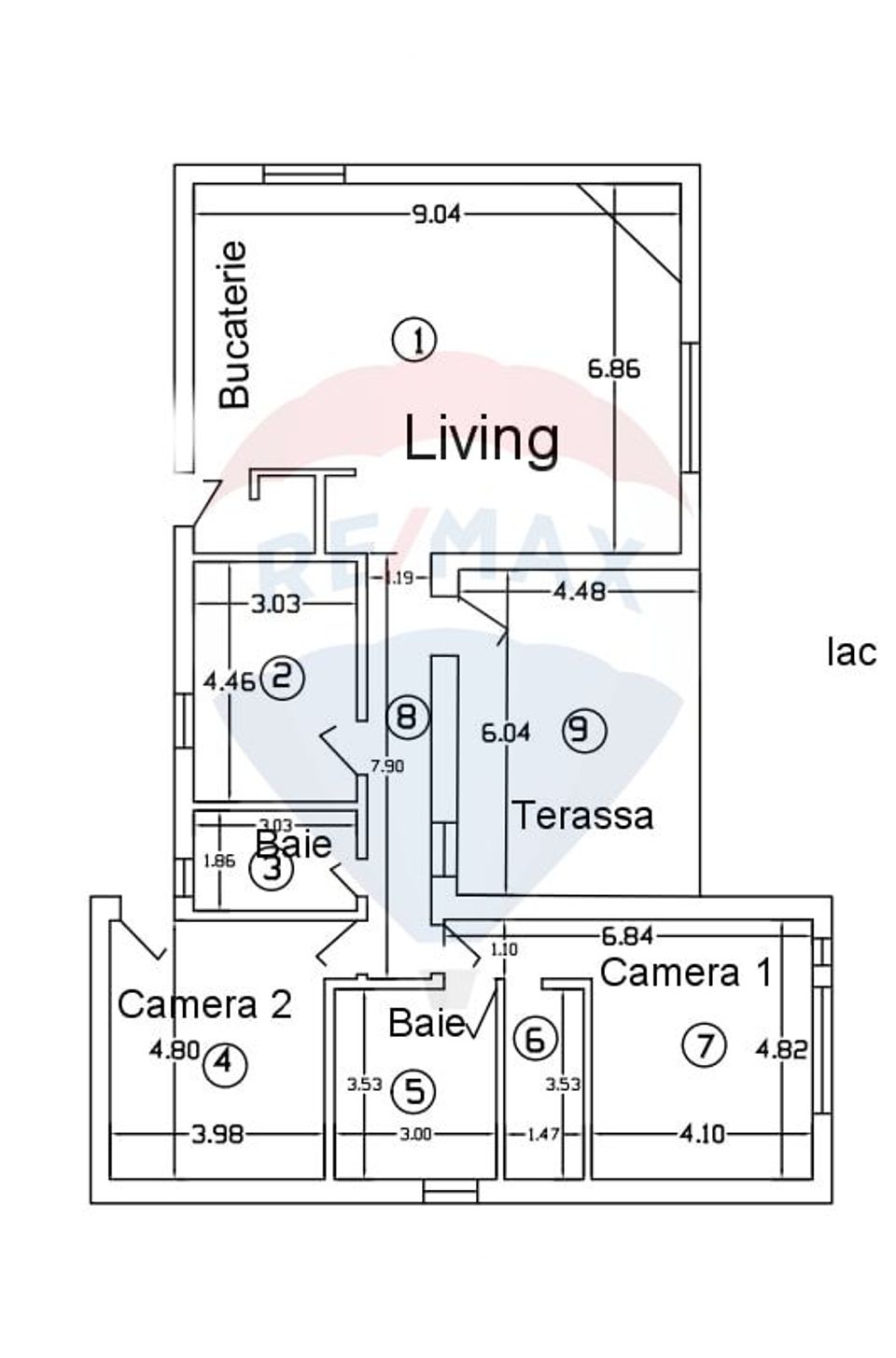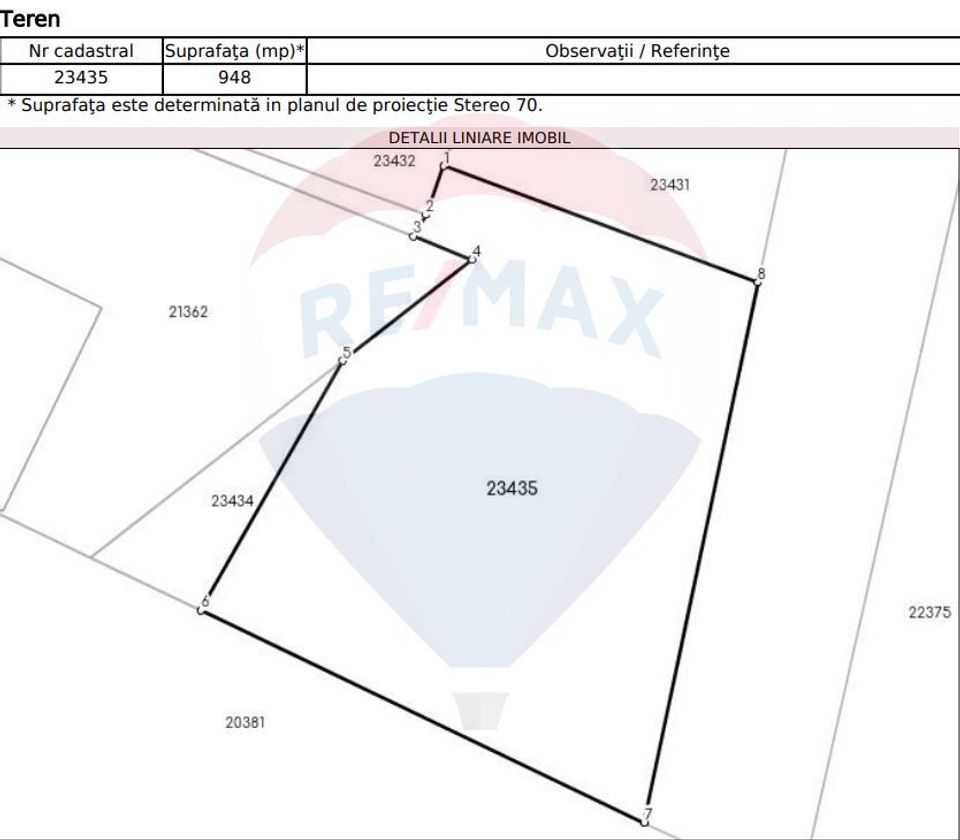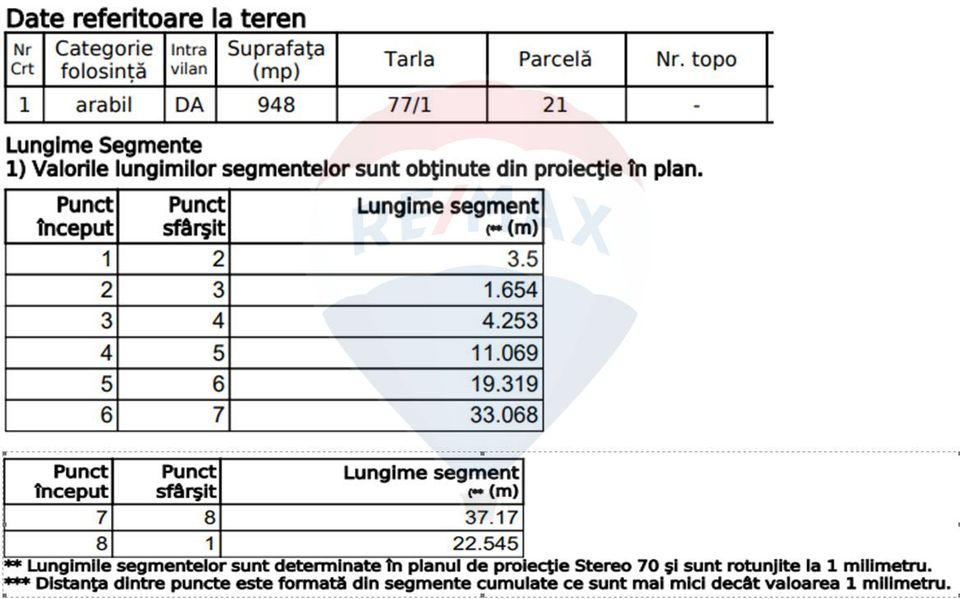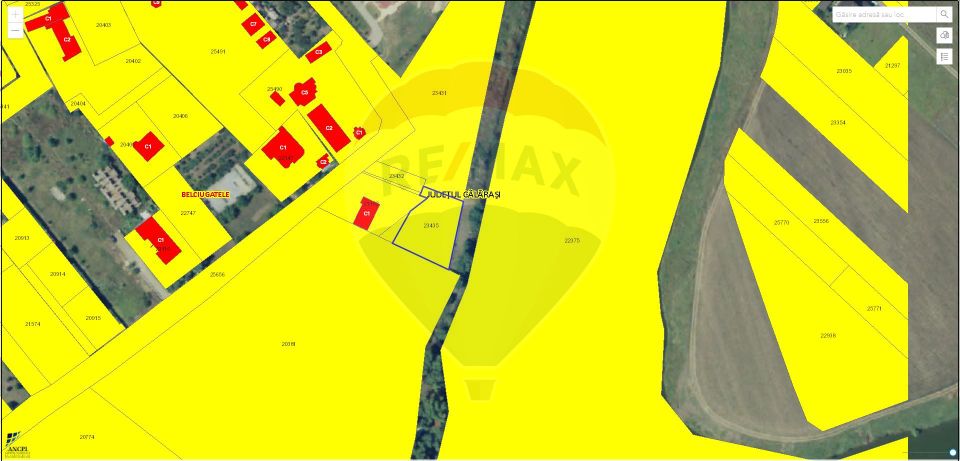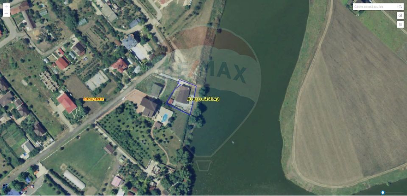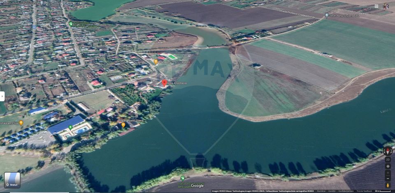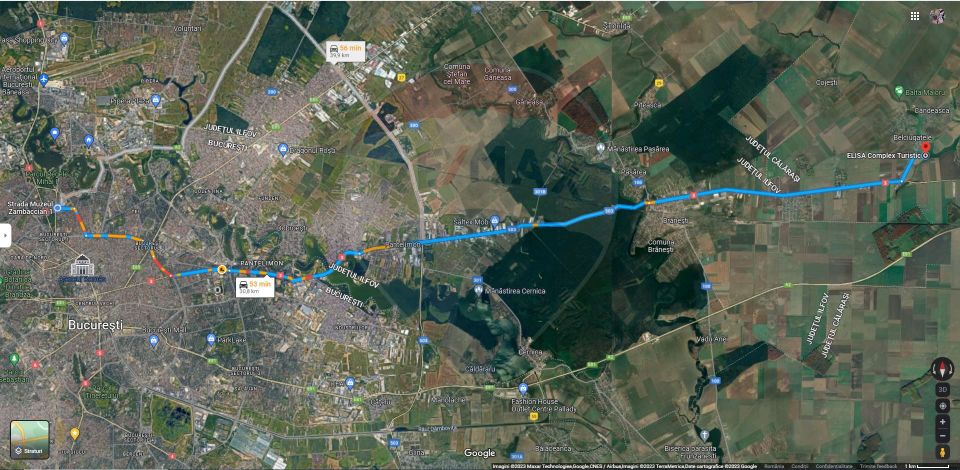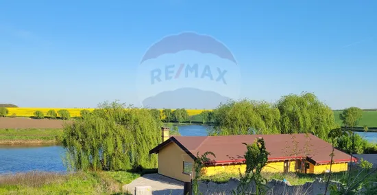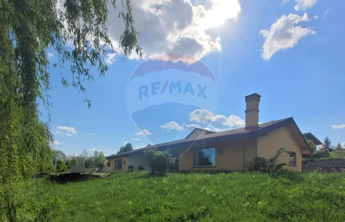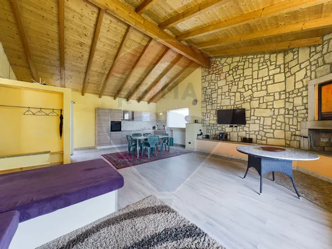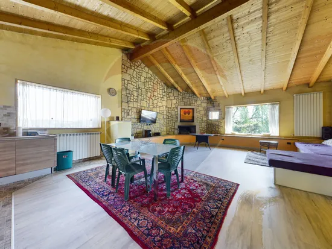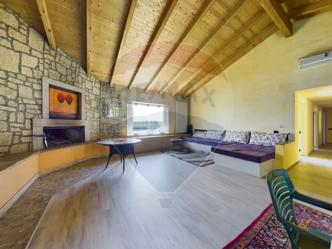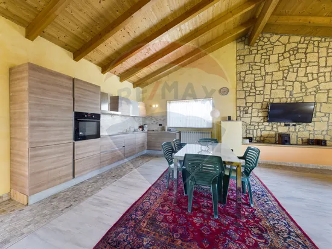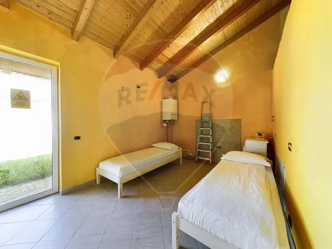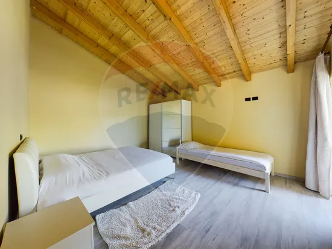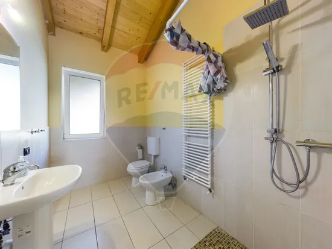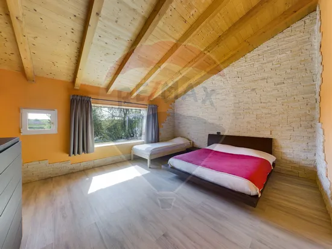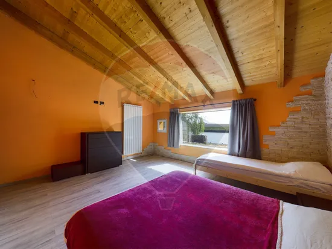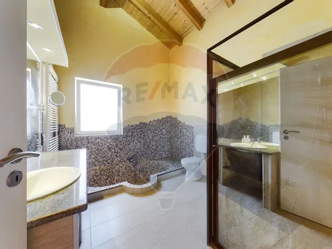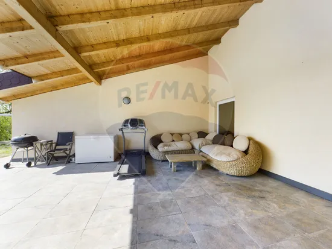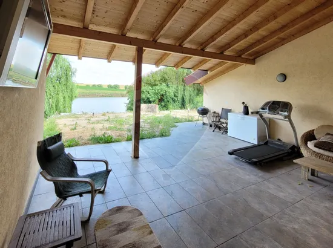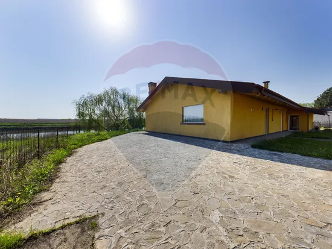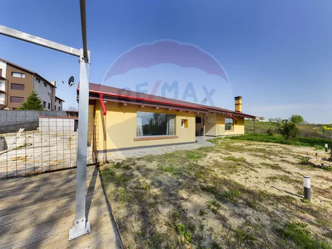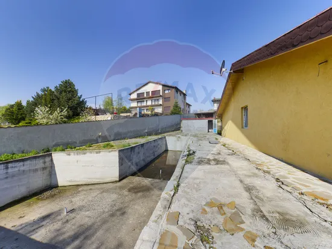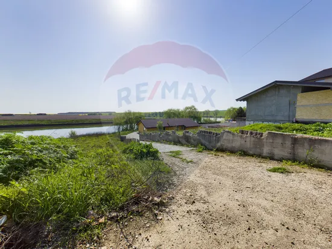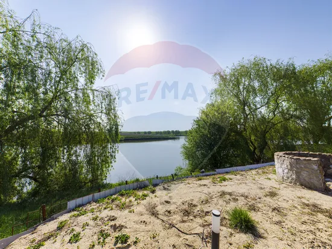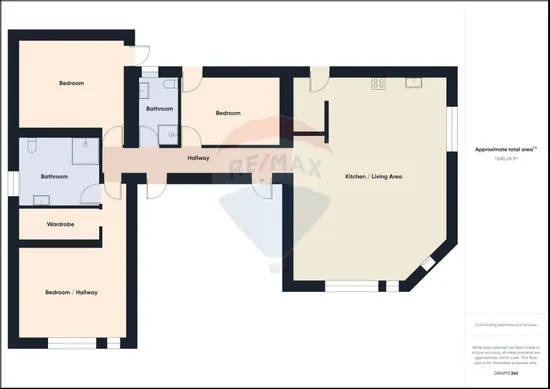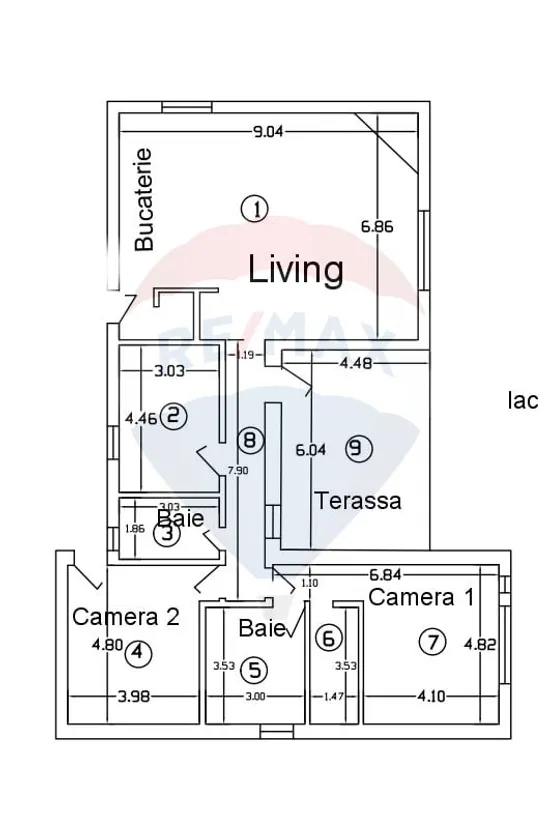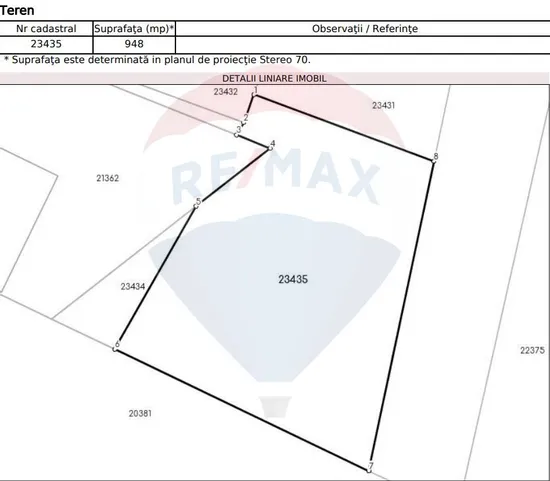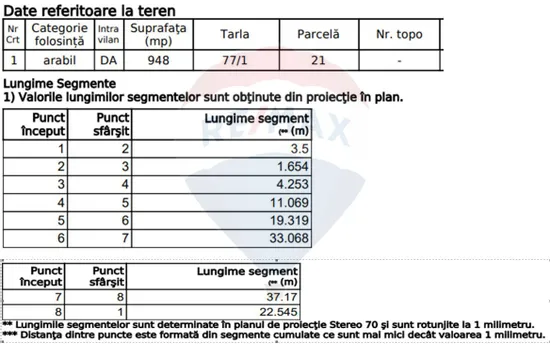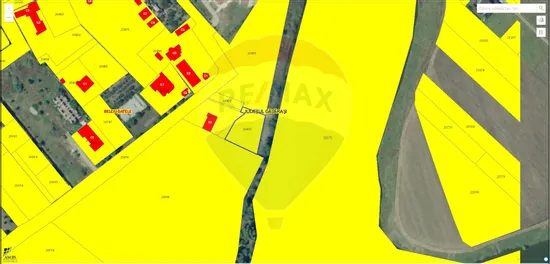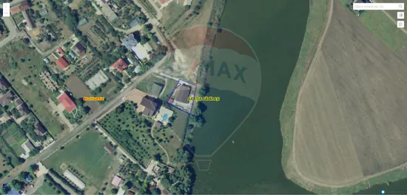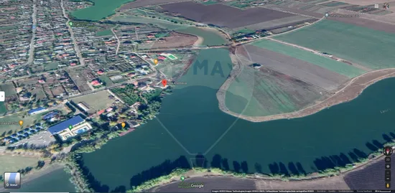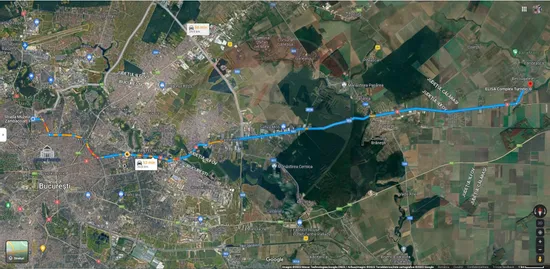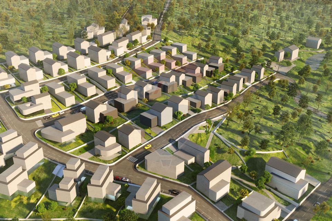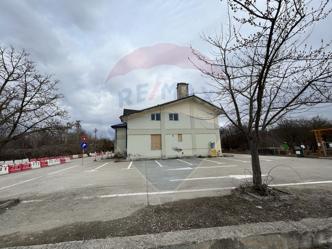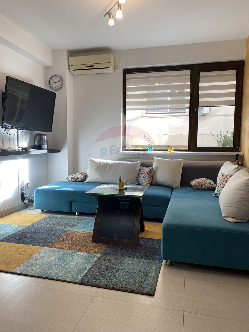House/Villa 4 rooms sale in Calarasi, Belciugatele - vezi locația pe hartă
- Rooms: 4 rooms
- Surface land: 948 sqm
- Footprint: 211
- Surface built: 228 sqm
- Surface unit: sqm
- Roof: Slate
- Bedrooms: 3
- Kitchens: 1
- Landmark: Complex Turistic Elisa
- Terraces: 1
- Bathrooms: 2
- Villa type: Individual
- Polish year: 2019
- Availability: Immediately
- Parking spots: 3
- Verbose floor: P
- Interior condition: Finisat clasic
- Openings length: 5
- Surface useable: 152 sqm
- Construction type: BCA
- Stage of construction: Completed
- Building construction year: 2019
- Internet access: Wireless
- Other spaces: Yard, Garden
- Street amenities: Asphalt, Street lighting
- Architecture: Hone, Parquet
- Kitchen: Open, Furnished, Equipped
- Meters: Water meters, Electricity meter
- Miscellaneous: Smoke sensor
- Features: Air conditioning, Stove, Fridge, Washing machine, Dishwasher, Fireplace, TV
- Property amenities: Roof, Dressing
- Appliances: Hood
- Windows: PVC
- IT&C: Internet, Telephone
- Furnished: Complete
- Walls: Ceramic Tiles, Natural stone, Washable paint
- Floor: Natural stone
- Heating system: Radiators, Central heating
- General utilities: Water, Sewage, CATV, Electricity
- Interior doors: Cell doors
- Front door: Wood
4 rooms house for sale in Bucharest Ilfov, Belciugatele lake opening
I offer for purchase a house, spacious and bright, located in a very quiet area, on the shore of Lake Belciugatele in the locality, Calarasi county, at a distance of 50 minutes and 31 kilometers from Bucharest.
The property is included in the tourist circuit through the Airbnb system and is located in the proximity of the well-known Elisa tourist complex.
The presented property is located on a plot of 948 sqm and has a ground footprint of 211 sqm.
The villa is built on one level and has the resistance structure of reinforced concrete frames (pillars, beams), and the closing walls are with BCA brick that have been insulated with polystyrene thermosystem 10 cm thick.
Bituminous tile roof, made of wood and insulated with waterproofing foam and 20 cm basalt mineral wool.
The usable area is 143 sqm and consists of a living room with open kitchen, 3 rooms, two bathrooms and a generous terrace overlooking the lake.
The villa has all the utilities necessary for an increased level of comfort, benefiting from:
mains water, well, septic tank, electricity.
Space heating is done with our own boiler on gas cylinders from Butane Gas.
The residence can be used immediately after moving and is fully furnished and equipped with the following:
Ariston Hotpoint refrigerator, Hansa oven, Indesit dishwasher, Wirpool hob, Elica hood, Franke plumbing, Beko washing machine, Buderus 24kw central heating system and large capacity boiler.
The building also has a swimming pool that needs to be finished.
The owner is also open to an exchange with two studios or an apartment and the difference or with an advance payment of 70% and the rest in installments for a period of 6 months.
I offer commission on collaboration to agents who bring the right client for this property!
For more information or to watch, please contact me!

Simplu, rapid și distractiv – toate acestea la un singur clic distanță. Începe acum să-ți amenajezi virtual locuința ideală!

