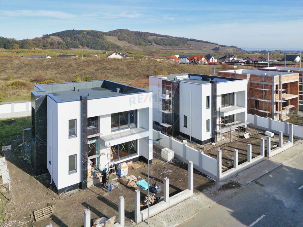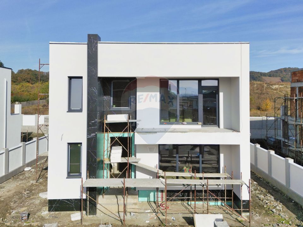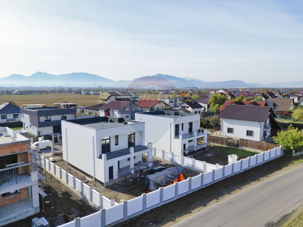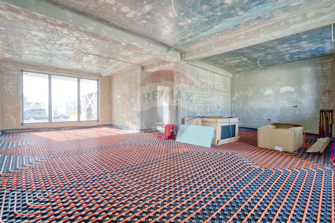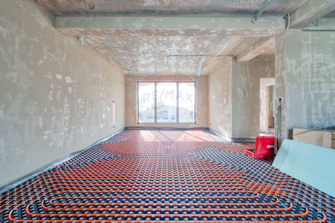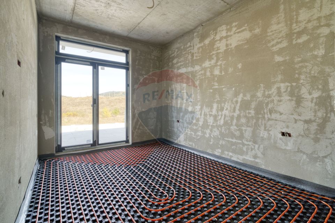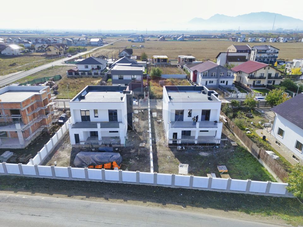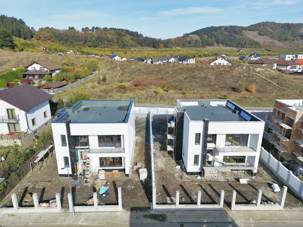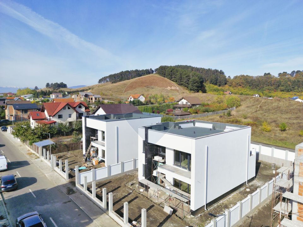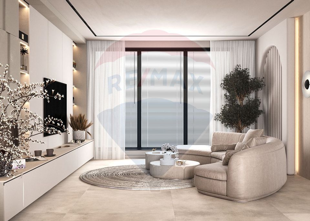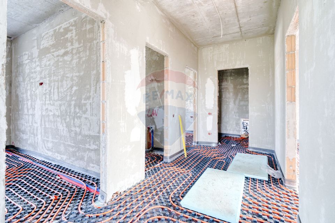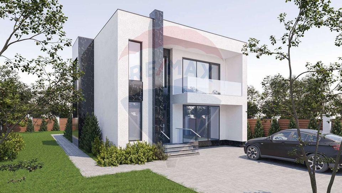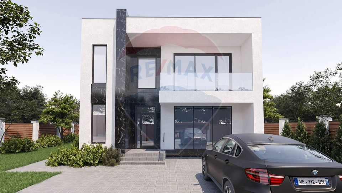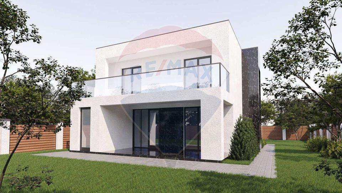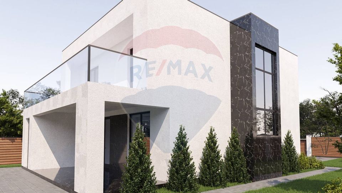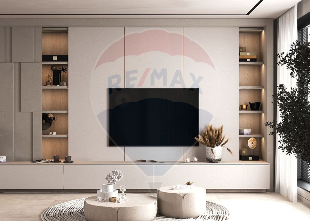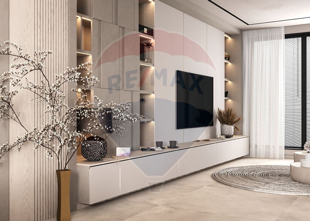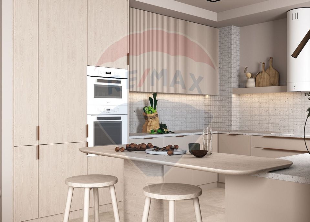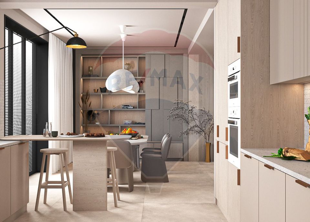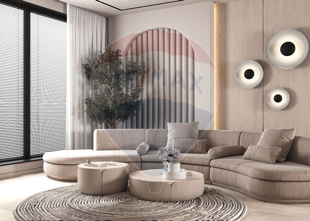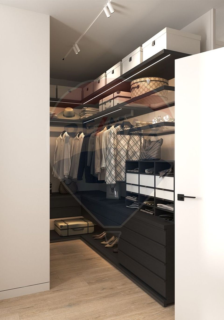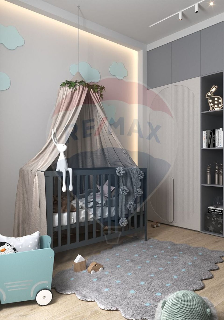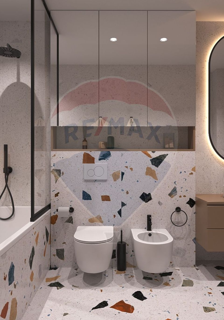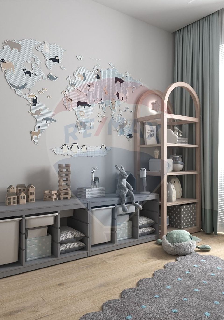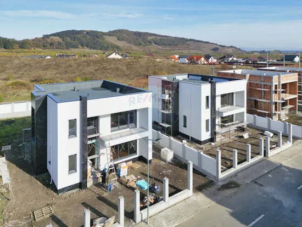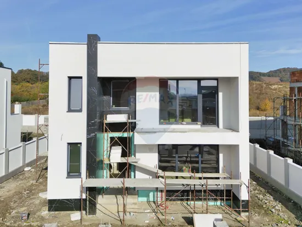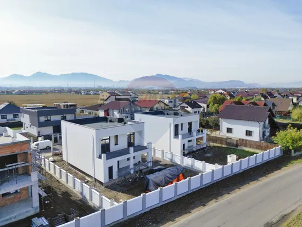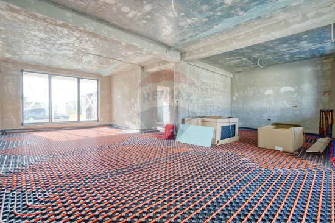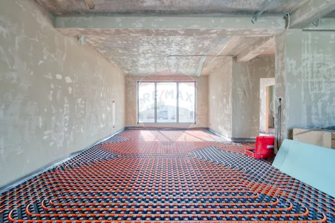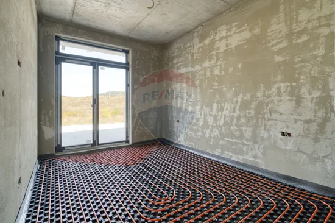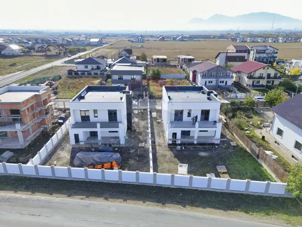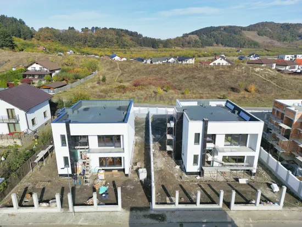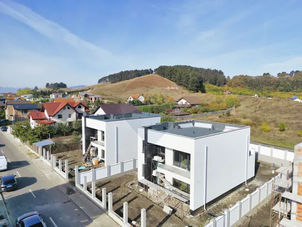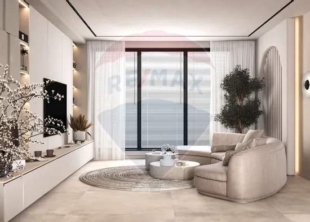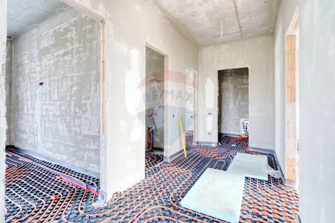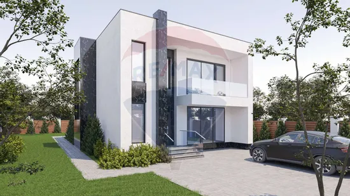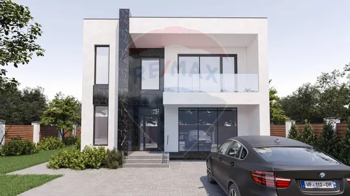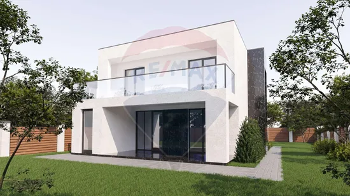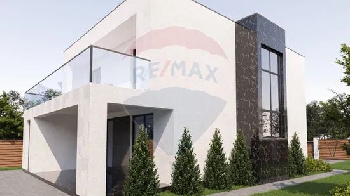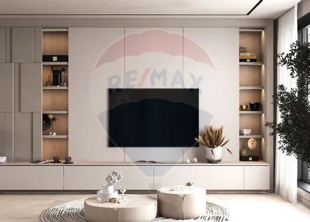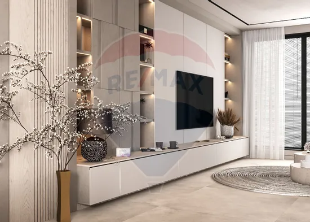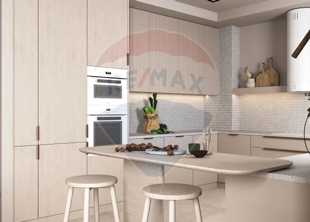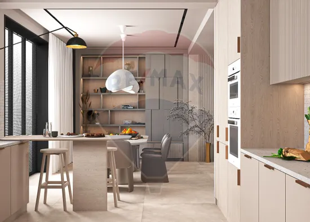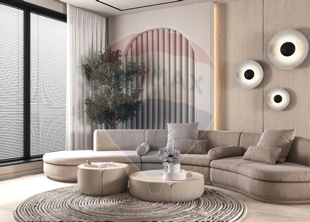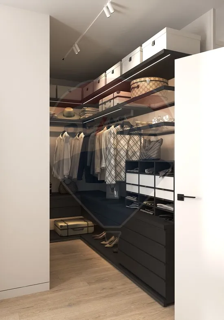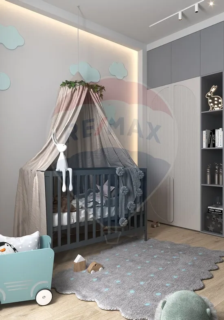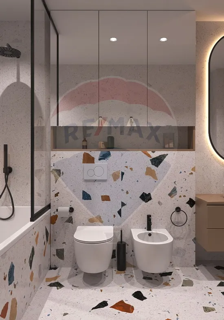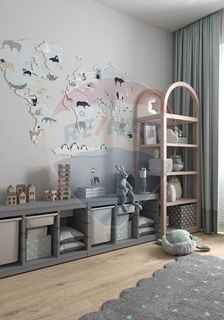Your future home in Sanpetru, Brasov
House/Villa 4 rooms sale in Brasov, Sanpetru - vezi locația pe hartă
ID: RMX126130
Property details
- Rooms: 4 rooms
- Surface land: 643 sqm
- Footprint: 124
- Surface built: 240 sqm
- Surface unit: sqm
- Roof: Terrace
- Bedrooms: 3
- Kitchens: 1
- Landmark:
- Terraces: 2
- Balconies: 1 balcony
- Bathrooms: 3
- Villa type: Individual
- Polish year:
- Surface yard: 519 sqm
- Availability: Immediately
- Parking spots: 2
- Verbose floor: P+1E
- Interior condition: Ultrafinisat
- Building floors: 1
- Surface useable: 210 sqm
- Construction type: Bricks
- Stage of construction: During construction
- Building construction year: 2023
Facilities
- Street amenities: Asphalt, Street lighting, Public transport
- Architecture: Hone, Parquet
- Meters: Electricity meter, Gas meter
- Miscellaneous: Remote control vehicle access gate
- Property amenities: Roof, Dressing
- Windows: PVC
- IT&C: Internet, Telephone
- Thermal insulation: Outdoor
- Walls: Ceramic Tiles, Natural stone, Washable paint
- Floor: Natural stone
- Heating system: Central heating, Underfloor heating
- General utilities: Water, Sewage, CATV, Electricity, Gas
- Interior doors: Wood, Glass
- Front door: Metal
Description
Such as waking up in the morning and drinking your coffee on your own terrace and having the option to choose the view you want to enjoy. To be able to choose the terrace upstairs, from your own master bedroom with exposure to the South, to have the sun that warms you slightly from the left side and the mountain ridges in the distance to inspire the day you are about to start, or, to choose the terrace on the ground floor, overlooking Lempes, always green and with the forested ridges with spectacular pines that seem to inspire you.
We are in Sanpetru, at the foot of Lempes Nature Reserve, in an area exclusively of residential houses and villas, with wide, asphalted streets, sidewalks, playground for the little ones and why not for the grown-ups.
On Murelor Street, because here we propose your future house, there were several plots of land on which we build several individual villas, each with its own yard with a modern, contemporary architecture, both outside and inside, for which we have thought of maximum functionality for you and at the same time we offer not only the feeling of luxury but also luxury itself.
For the ground floor, the architect proposed us, and we complied, the living spaces divided into three distinct areas, living room, dining room and kitchen, continued on the outside with a spacious terrace. We did not omit a spacious bathroom, technical room and / or laundry, spacious entrance hall, a large, bright staircase, a closet with access from outside.
The floor or night area consists of three sleeping rooms of which one matrimonial with dressing room, bathroom and its own terrace, another bathroom serving the other two bedrooms each with access to the back terrace and another dressing room.
The finishes and materials are carefully chosen, the interior height both on the ground floor and upstairs exceeds 2.9 meters, the interior doors are with a height of 2.20, the stairs cladded with granite, large PVC joinery windows with thermal insulating glass in 3 sheets, with gas and sun protection, underfloor heating throughout the house, large ceramic tiles, mineral wool insulation, hydro and thermal insulation for foundations, the slab on the ground floor and the one over the floor, tempered glass railings, and many other elements make this villa exactly what you may be looking for and have not yet found.
And because a house comes with its own yard we thought to make exterior design, perimeter fence with concrete and masonry foundations, automatic pedestrian and car access gates made of metal painted in electrostatic field, alleys and parking area plated with granite bark pavement, perimeter lighting, preparation for alarm system, preparation for irrigation system, preparation for photovoltaic panels and heat pumps, etc.
Today we are working hard to complete the first four villas, and the first two will be ready this year, most likely at Christmas you will be able to spend with the whole family in your new home.

Descoperă puterea creativității tale! Cu ajutorul instrumentului nostru de House Staging
Virtual, poți redecora și personaliza GRATUIT orice cameră din proprietatea de mai sus.
Experimentează cu mobilier, culori, texturi si stiluri diverse si vezi care dintre acestea ti se
potriveste.
Simplu, rapid și distractiv – toate acestea la un singur clic distanță. Începe acum să-ți amenajezi virtual locuința ideală!
Simplu, rapid și distractiv – toate acestea la un singur clic distanță. Începe acum să-ți amenajezi virtual locuința ideală!
Fiecare birou francizat RE/MAX e deținut și operat independent.

