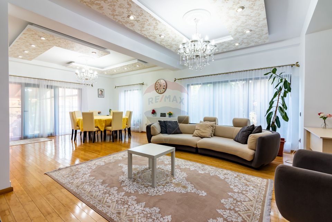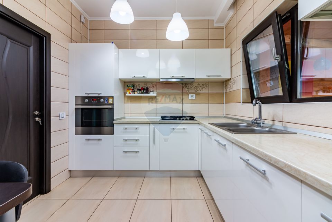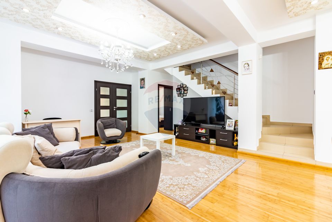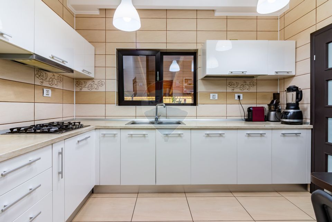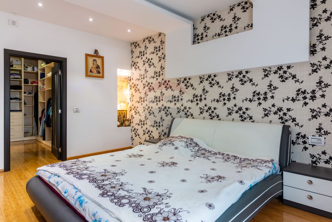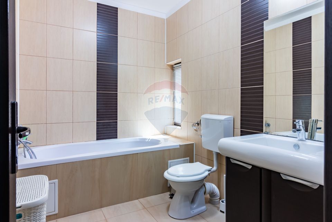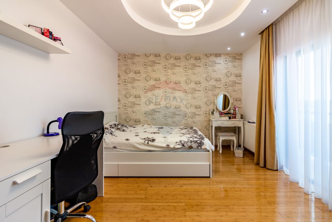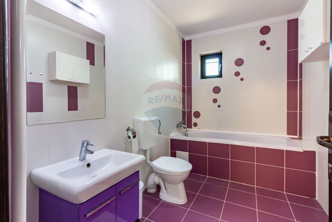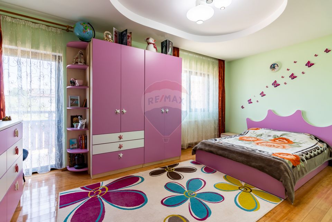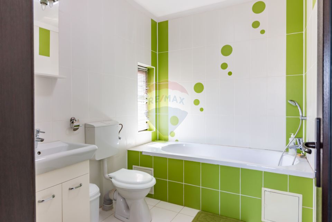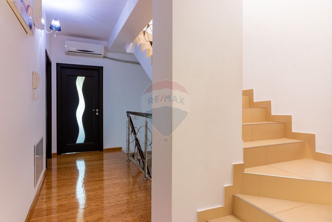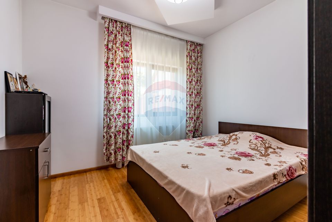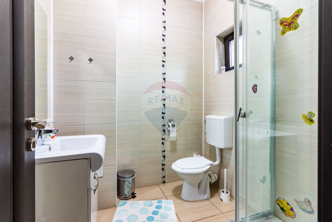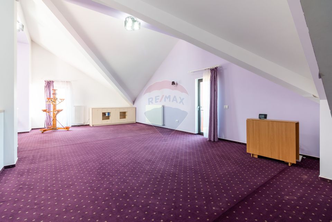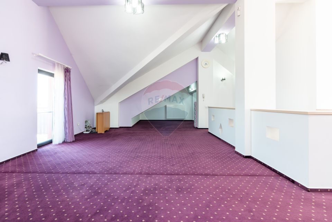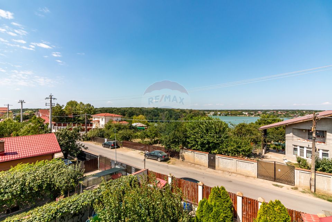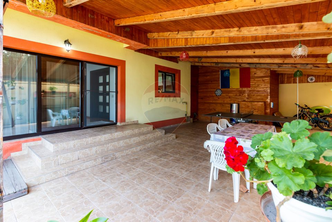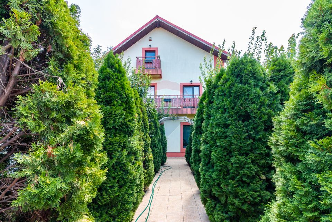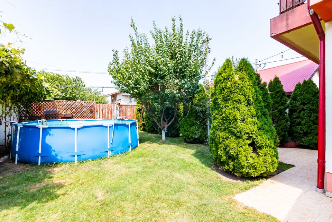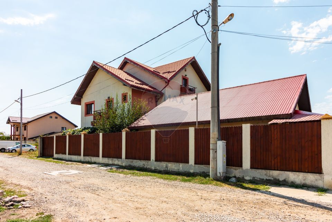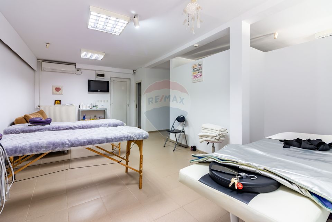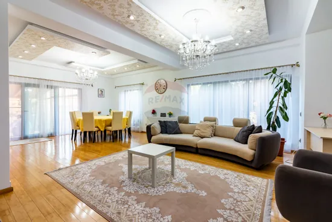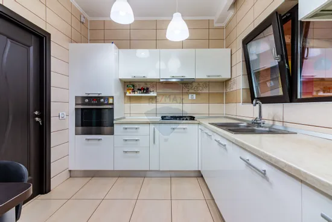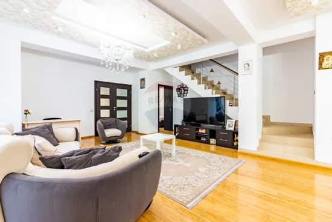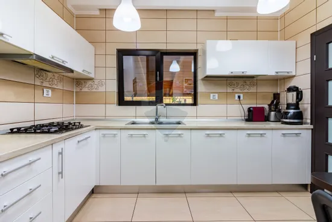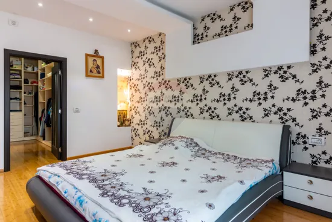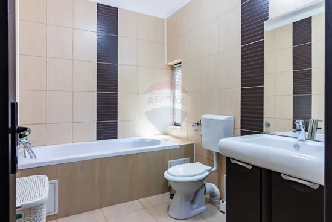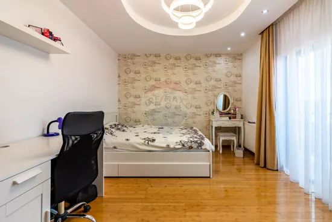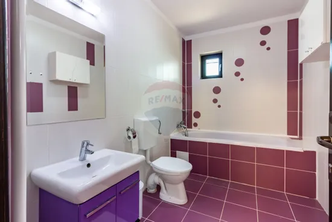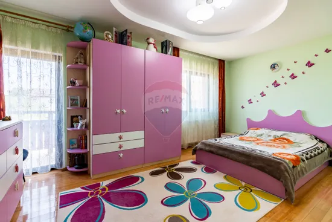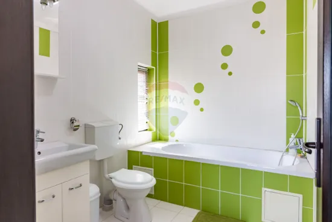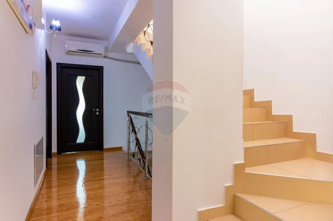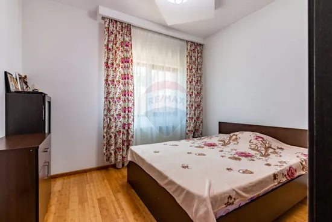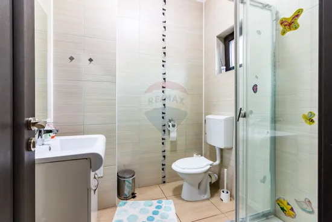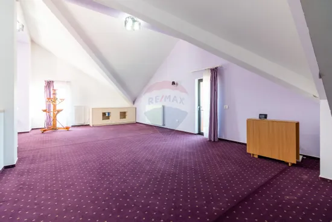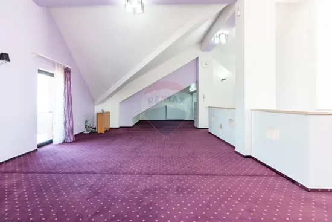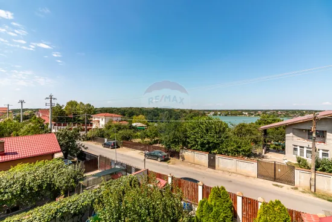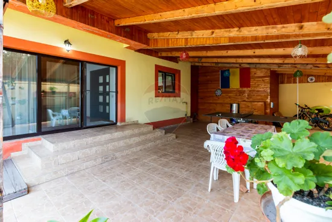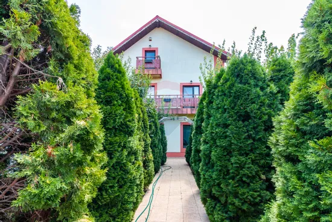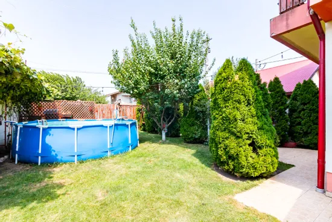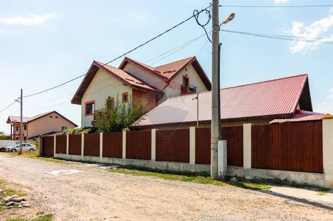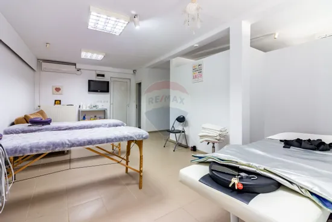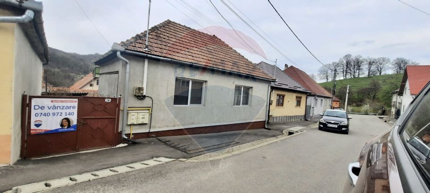Villa for sale commercial space close to the lake and forest -Branesti
House/Villa 7 rooms sale in Bucuresti Ilfov, Branesti - vezi locația pe hartă
ID: RMX126197
Property details
- Rooms: 7 rooms
- Surface land: 501 sqm
- Footprint: 107
- Surface built: 300 sqm
- Surface unit: sqm
- Garages: 1
- Bedrooms: 4
- Kitchens: 1
- Landmark:
- Terraces: 1
- Balconies: 1 balcony
- Bathrooms: 5
- Villa type: Individual
- Surface yard: 501 sqm
- Availability: Immediately
- Parking spots: 5
- Verbose floor: P+2E+M
- Interior condition: Finisat modern
- Building floors: 2
- Openings length: 20
- Surface useable: 236 sqm
- Construction type: Concrete
- Stage of construction: Completed
- Building construction year: 2011
Facilities
- Other spaces: Yard
- Street amenities: Asphalt, Street lighting, Public transport
- Architecture: Hone, Parquet
- Kitchen: Furnished, Equipped
- Meters: Electricity meter, Gas meter
- Features: Air conditioning, Stove, Fridge, Washing machine, Dishwasher, TV
- Property amenities: Roof, Dressing, Intercom, Drying chamber
- Appliances: Hood
- IT&C: Internet, Telephone
- Thermal insulation: Outdoor, Indoor
- Furnished: Complete
- Walls: Washable paint
- Safety and security: Alarm system
- Interior condition: Storehouse
- General utilities: Water, Sewage, CATV, Electricity, Gas
- Interior doors: Wood
- Front door: Metal
Description
I am pleased to present for sale a special property in Branesti, located near the lake and the forest. The villa is on a quiet street, a residential area of houses, recently asphalted, with all utilities at the limit of the property. The house is located on the corner, so it has a double opening and access to both streets. In addition to the house, there is also a commercial space, with multiple destination, which can be either rented or used for your own business. Access to this commercial space can be made directly from the street or from the yard.
The yard is generous, has an area of 501 sqm, we have a beautiful vegetation reached maturity, a pool with metal frame, a very spacious outdoor terrace and a shed + garage where at least 2 cars can fit.
The house is GF + 2 type and the levels are divided as follows:
On the ground floor we have access both in front of the house and in the back, spacious living room + dining room, a guest bedroom, bathroom, closed kitchen, fully furnished and equipped, a technical room and pantry.
The 1st floor consists of 3 bedrooms, each with its own bathroom, and the master bedroom also has its own dressing room.
The 2nd floor, or attic, is a very versatile space, it is a tall open space, and this attic invites anyone to use their imagination. It can be transformed into a fitness room, cinema, playground for children, etc. In this attic we find another bathroom and a balcony.
This home was built thoroughly, increased attention to details and finishes was paid, it is a simple, beautiful project, it is a house meant to last and does not require major additional investments. The fittings are of good quality, we find bamboo parquet throughout the house, it is equipped with its own central heating system, intercom upstairs and on the ground floor, alarm system, custom-made furniture, and the rest I invite you to discover together.
For more details, do not hesitate to contact me.

Descoperă puterea creativității tale! Cu ajutorul instrumentului nostru de House Staging
Virtual, poți redecora și personaliza GRATUIT orice cameră din proprietatea de mai sus.
Experimentează cu mobilier, culori, texturi si stiluri diverse si vezi care dintre acestea ti se
potriveste.
Simplu, rapid și distractiv – toate acestea la un singur clic distanță. Începe acum să-ți amenajezi virtual locuința ideală!
Simplu, rapid și distractiv – toate acestea la un singur clic distanță. Începe acum să-ți amenajezi virtual locuința ideală!
Fiecare birou francizat RE/MAX e deținut și operat independent.

