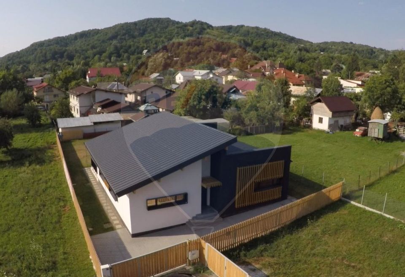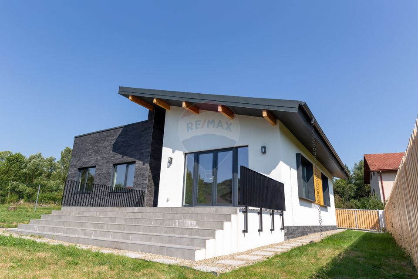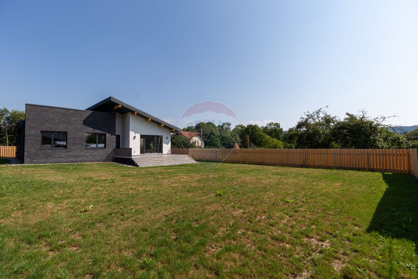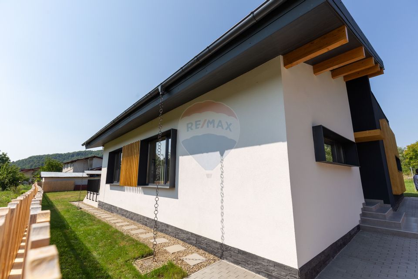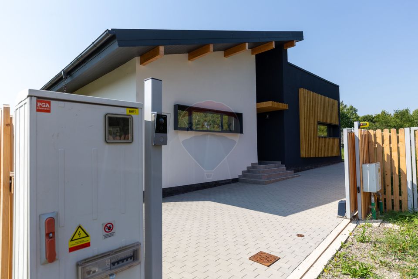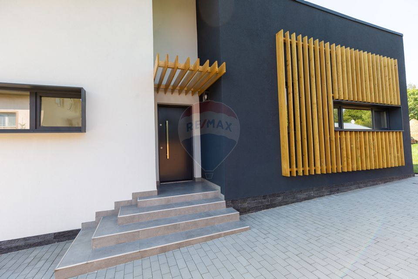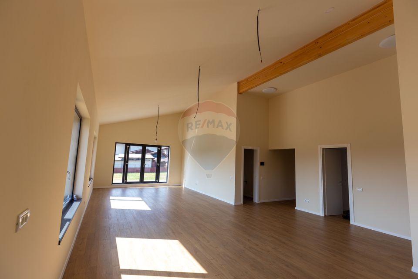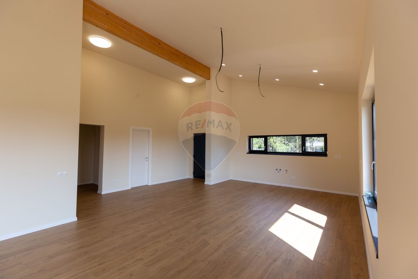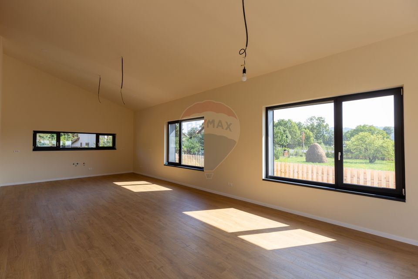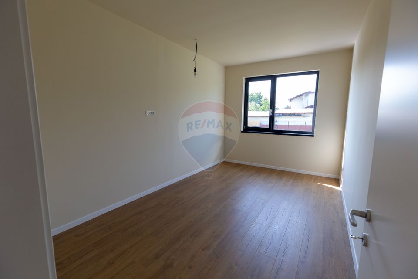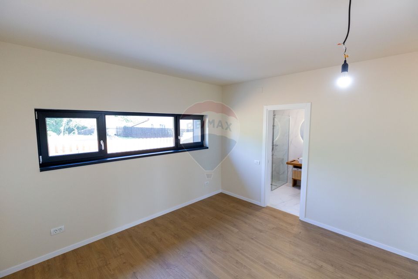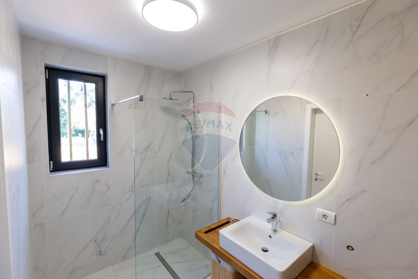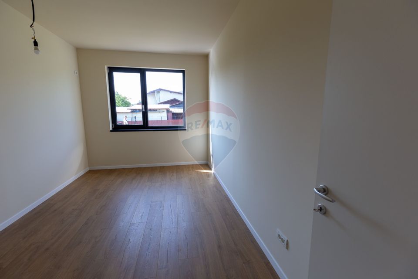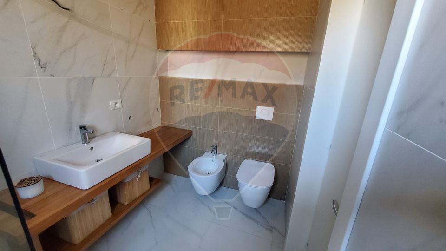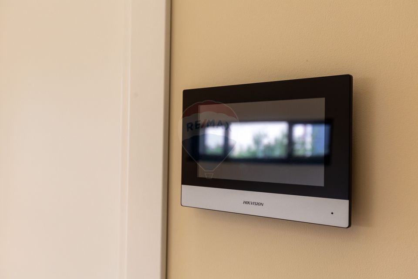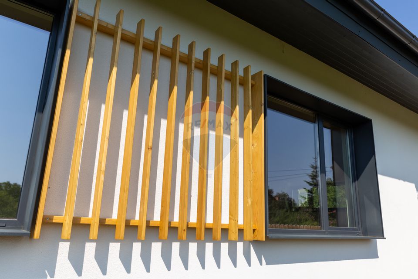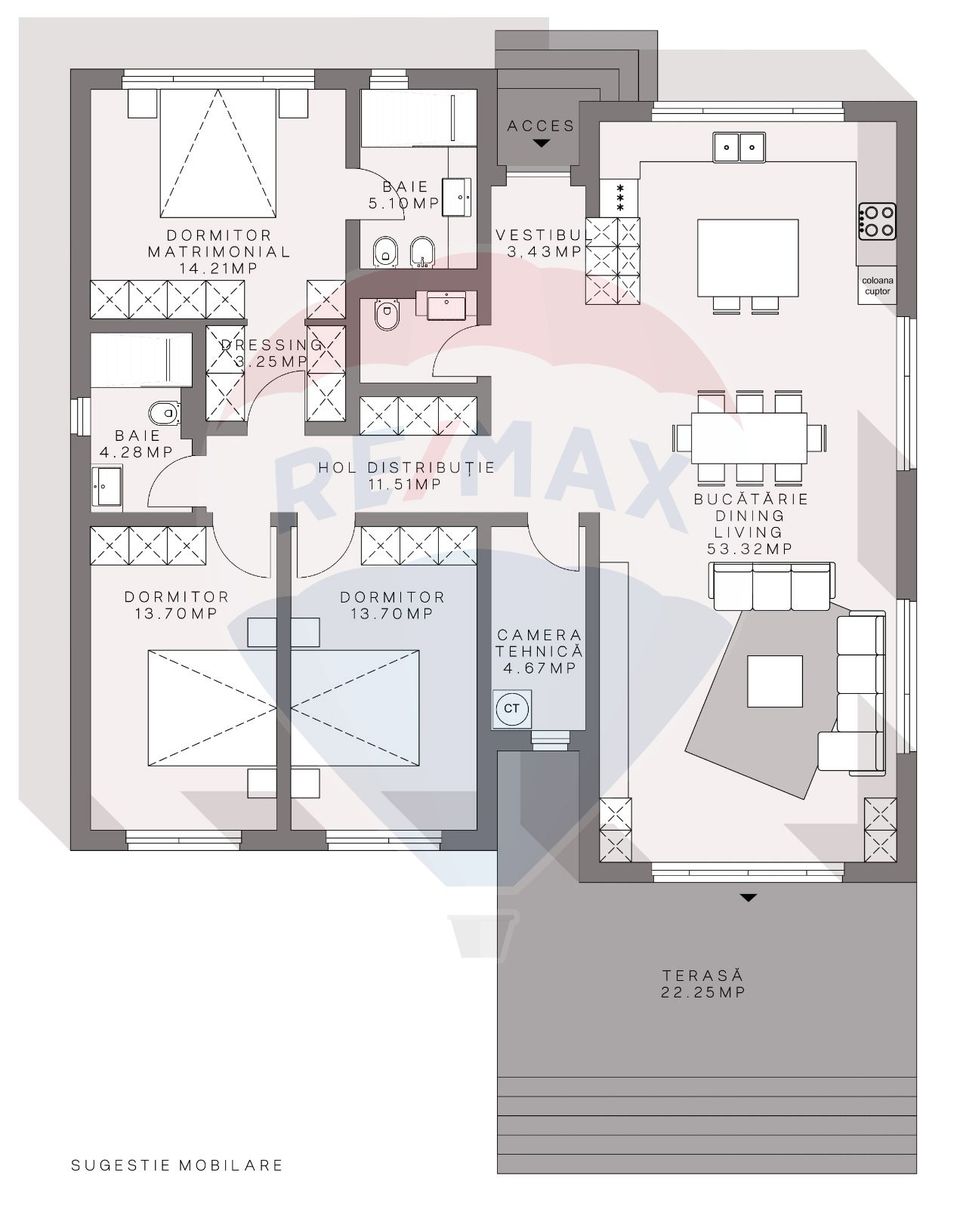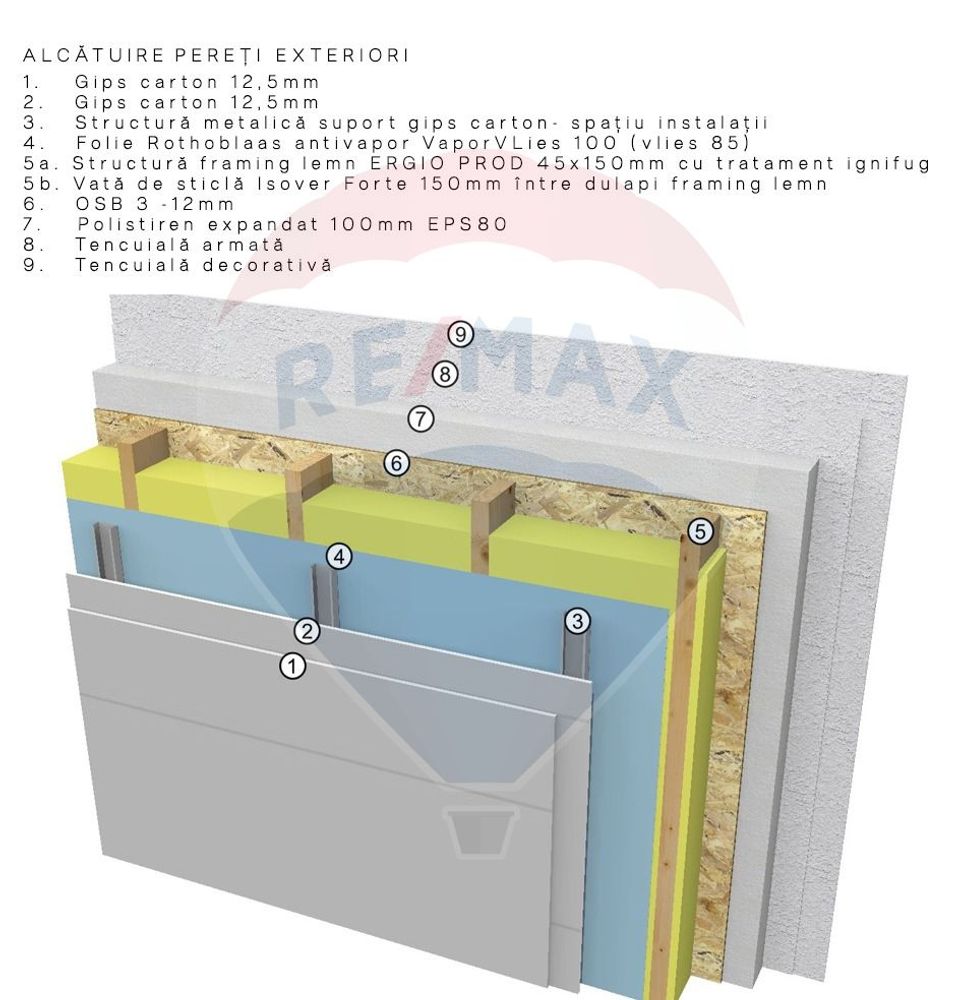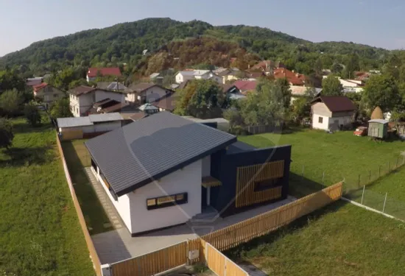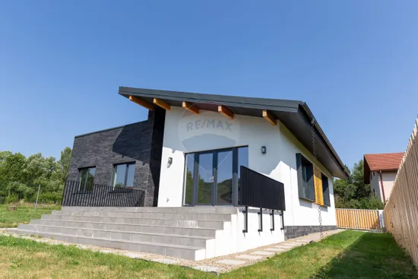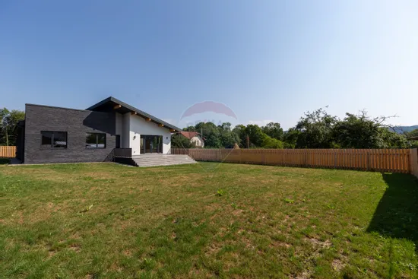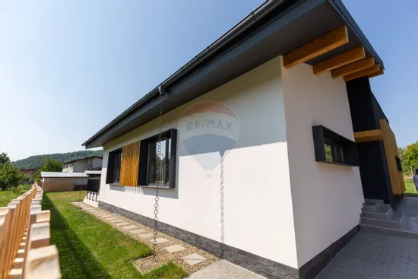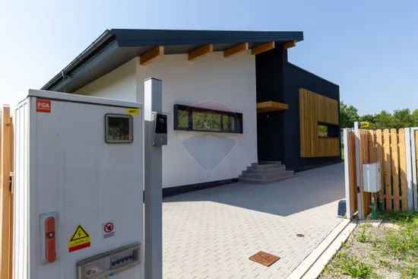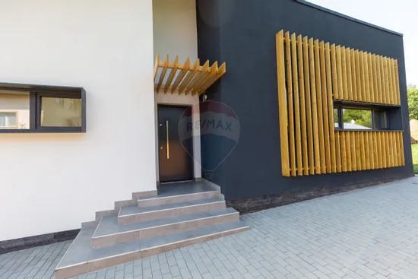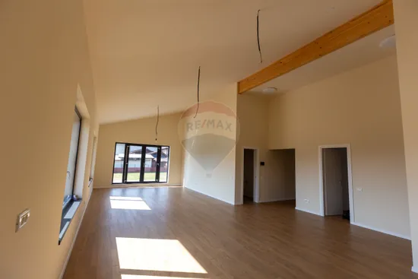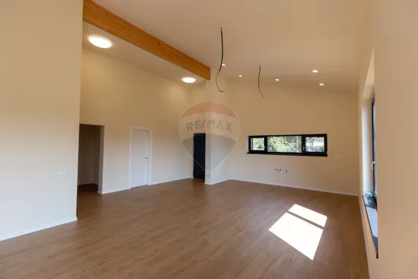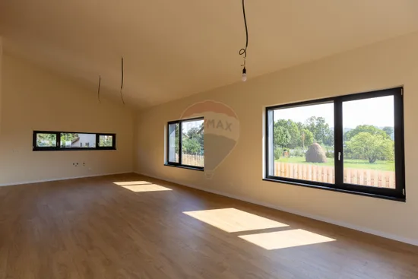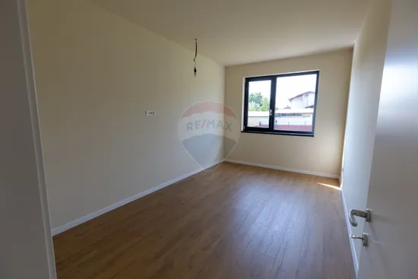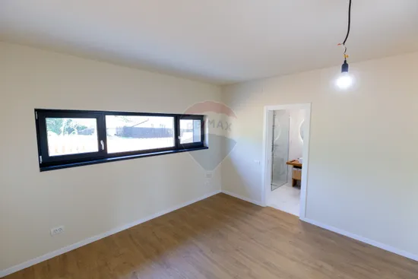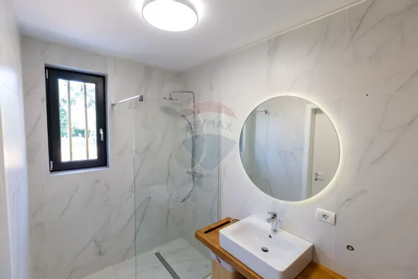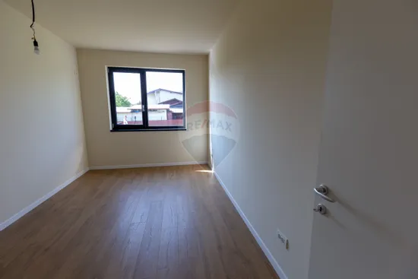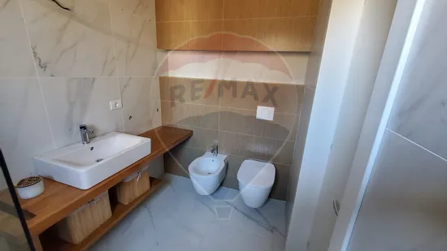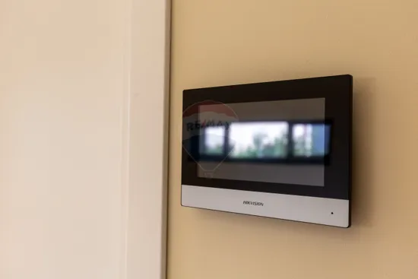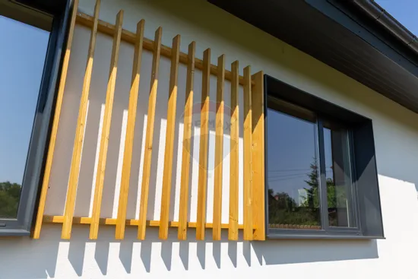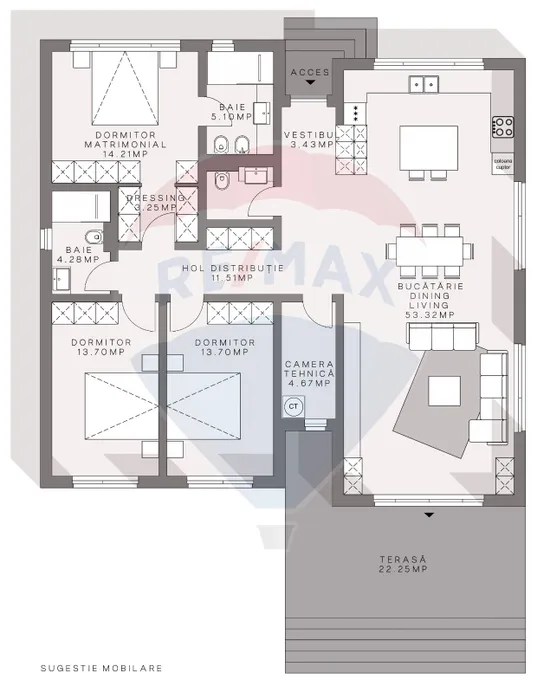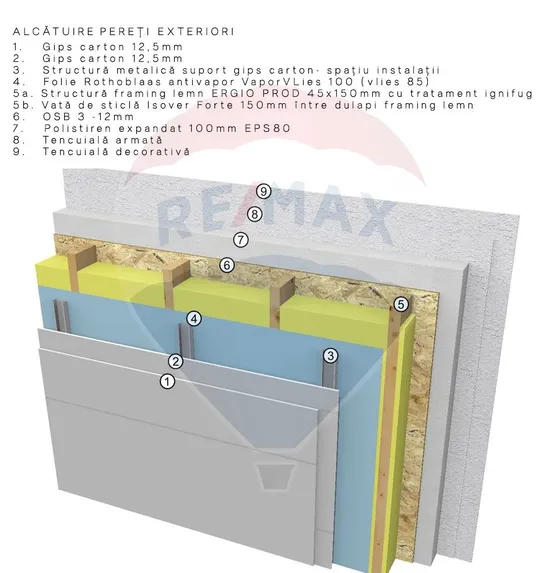Modern timber frame villa for sale in Breaza, 1 hour from Bucharest
House/Villa 4 rooms sale in Prahova, Breaza, Central - vezi locația pe hartă
ID: RMX126424
Property details
- Rooms: 4 rooms
- Surface land: 706 sqm
- Footprint: 190
- Surface built: 156 sqm
- Surface unit: sqm
- Roof: Slate
- Bedrooms: 3
- Kitchens: 1
- Landmark:
- Terraces: 1
- Bathrooms: 3
- Villa type: Individual
- Availability: Immediately
- Parking spots: 4
- Verbose floor: P
- Interior condition: Ultrafinisat
- Building floors: 0
- Surface useable: 130 sqm
- Construction type: Wood
- Stage of construction: Completed
- Building construction year: 2022
Facilities
- Street amenities: Asphalt, Street lighting, Public transport
- Architecture: Parquet
- Meters: Water meters, Electricity meter, Gas meter
- Miscellaneous: Remote control garage access
- IT&C: Internet, Telephone
- Thermal insulation: Outdoor, Indoor
- Furnished: Unfurnished
- Heating system: Central heating, Underfloor heating
- General utilities: Water, Sewage, CATV, Electricity, Gas
Description
I invite you to discover this wonderful villa, with a unique and attractive design, located in the picturesque heart of Breaza de Jos, in Prahova county, less than 1 hour from the north of Bucharest.
Built in 2022, this property benefits from state-of-the-art construction materials and premium finishes.
The villa is connected to all the utilities necessary for modern life: running water from the city network, sewage, electricity and natural gas.
In addition, it is equipped with optical fiber for fast internet and television services. All pipes and cables are underground.
The construction and architecture of the house is based on the timber-frame system, a modern and ecological construction method, surpassing other traditional approaches.
This concept combines current technology with wood, considering that the structure of the house is 100% prefabricated in a factory with computerized lines.
The assembly of prefabricated elements is carried out on a solid reinforced concrete foundation.
Configurationally, the property presents itself as a compact construction, having an approximately rectangular shape, divided into two main areas: the living area and the rest area.
The living area unfolds as a generous open space, with an area of about 60 square meters, the height of the ceiling following the graceful line of the frame, providing light and ventilation.
From the entrance hall, the space opens to the living area and includes access to the sanitary group intended for this area, the technical room and the hall to the rest area.
In the other wing of the house, there is the rest area, with a hall that has a space dedicated to storage. From here, you can access the two bedrooms, a shared bathroom and respectively the master bedroom with its own dressing room and private bathroom, equipped with a generous walk-in shower, wooden-top sink, toilet and bidet.
If in the living, dining and kitchen area the sloping ceiling follows the frame line, with a minimum height of 3 meters, in the rest area a ceiling with a lower height was chosen, of 2.70 meters in the bedrooms and 2.50 meters in the bathrooms, to create and maintain the welcoming atmosphere specific to a modern home. The interior of the house has been carefully finished, with the technical wooden structure "hidden" in a dry plaster coating, composed of two superimposed layers of plasterboard.
The floors are covered with laminated parquet, offering maximum thermal comfort thanks to the underfloor heating system.
This solution not only provides increased comfort, but also lower gas consumption compared to traditional radiator systems.
The bathrooms have been designed with attention to detail, using quality materials from SSAB, one of the leaders in the field of interior design.
This impressive property is available immediately, waiting for you to make it your home.
Don't miss the opportunity to live in a modern villa with a special design and the highest quality amenities.

Descoperă puterea creativității tale! Cu ajutorul instrumentului nostru de House Staging
Virtual, poți redecora și personaliza GRATUIT orice cameră din proprietatea de mai sus.
Experimentează cu mobilier, culori, texturi si stiluri diverse si vezi care dintre acestea ti se
potriveste.
Simplu, rapid și distractiv – toate acestea la un singur clic distanță. Începe acum să-ți amenajezi virtual locuința ideală!
Simplu, rapid și distractiv – toate acestea la un singur clic distanță. Începe acum să-ți amenajezi virtual locuința ideală!
Fiecare birou francizat RE/MAX e deținut și operat independent.

