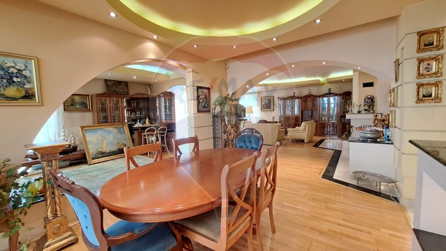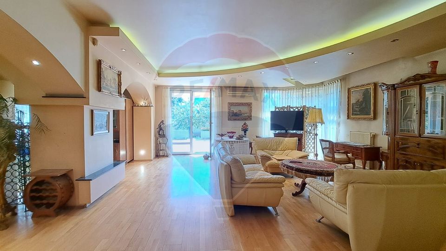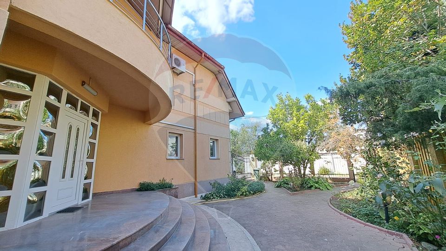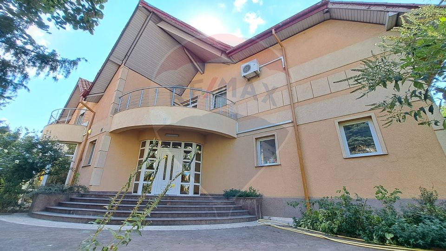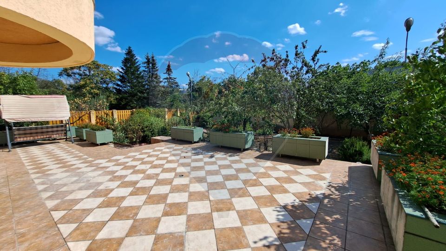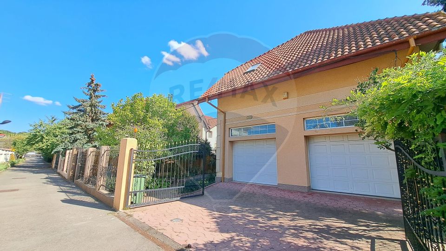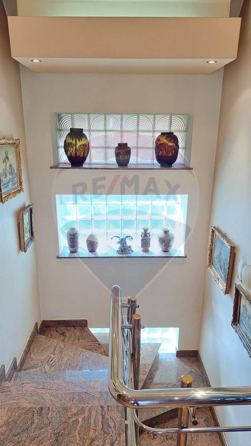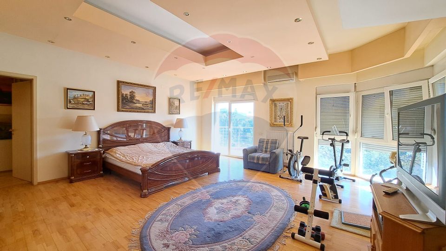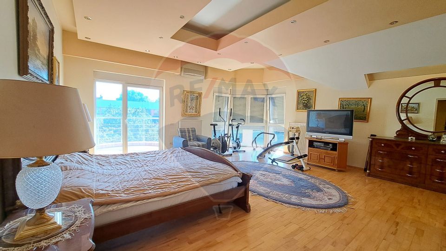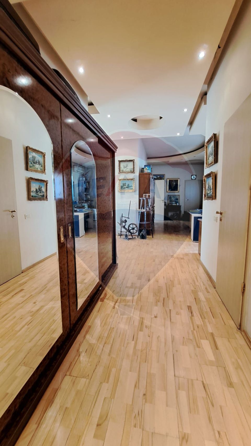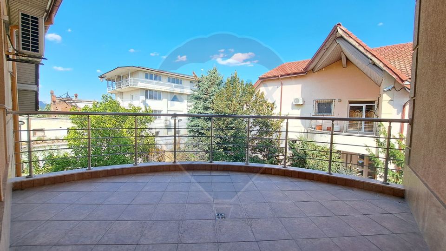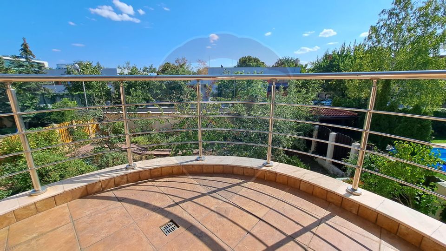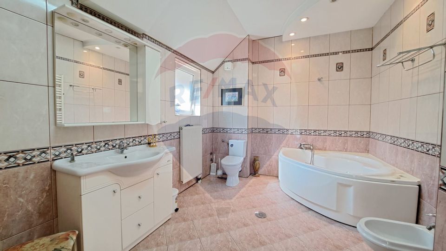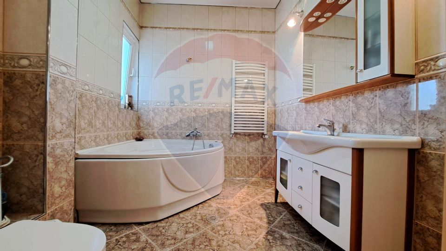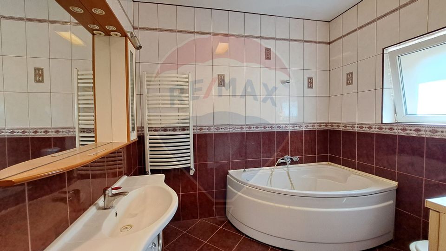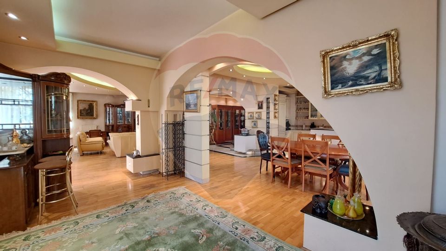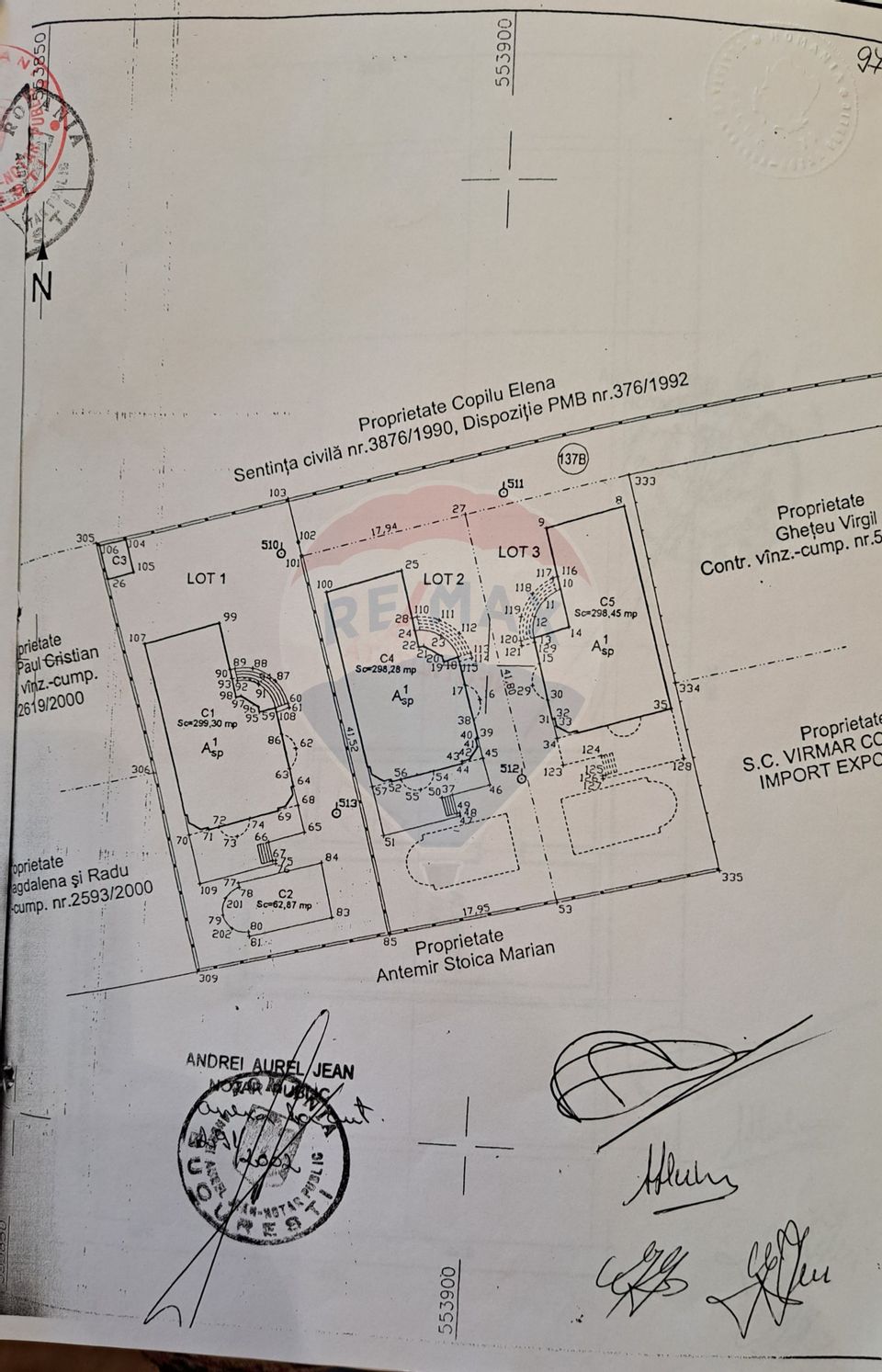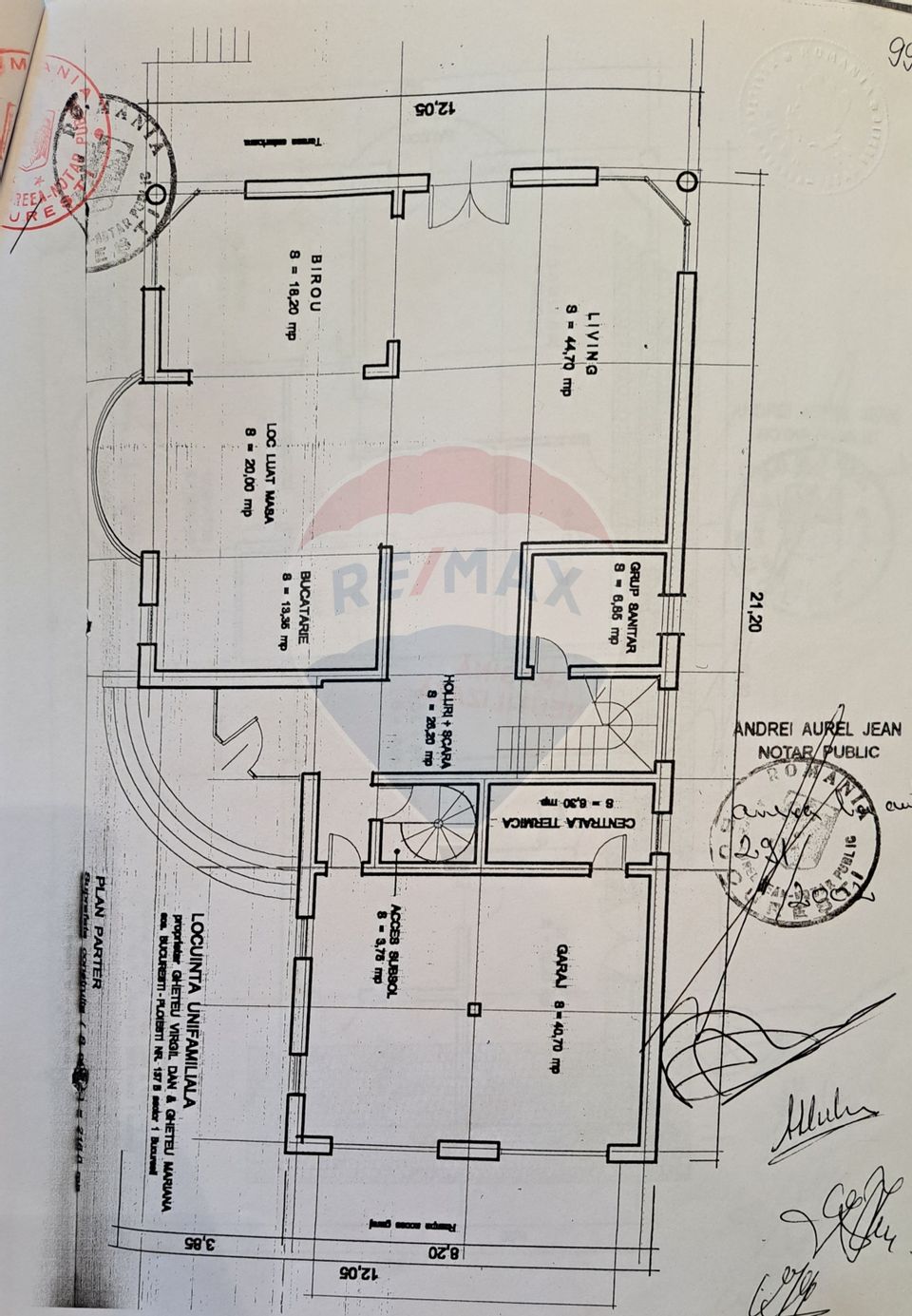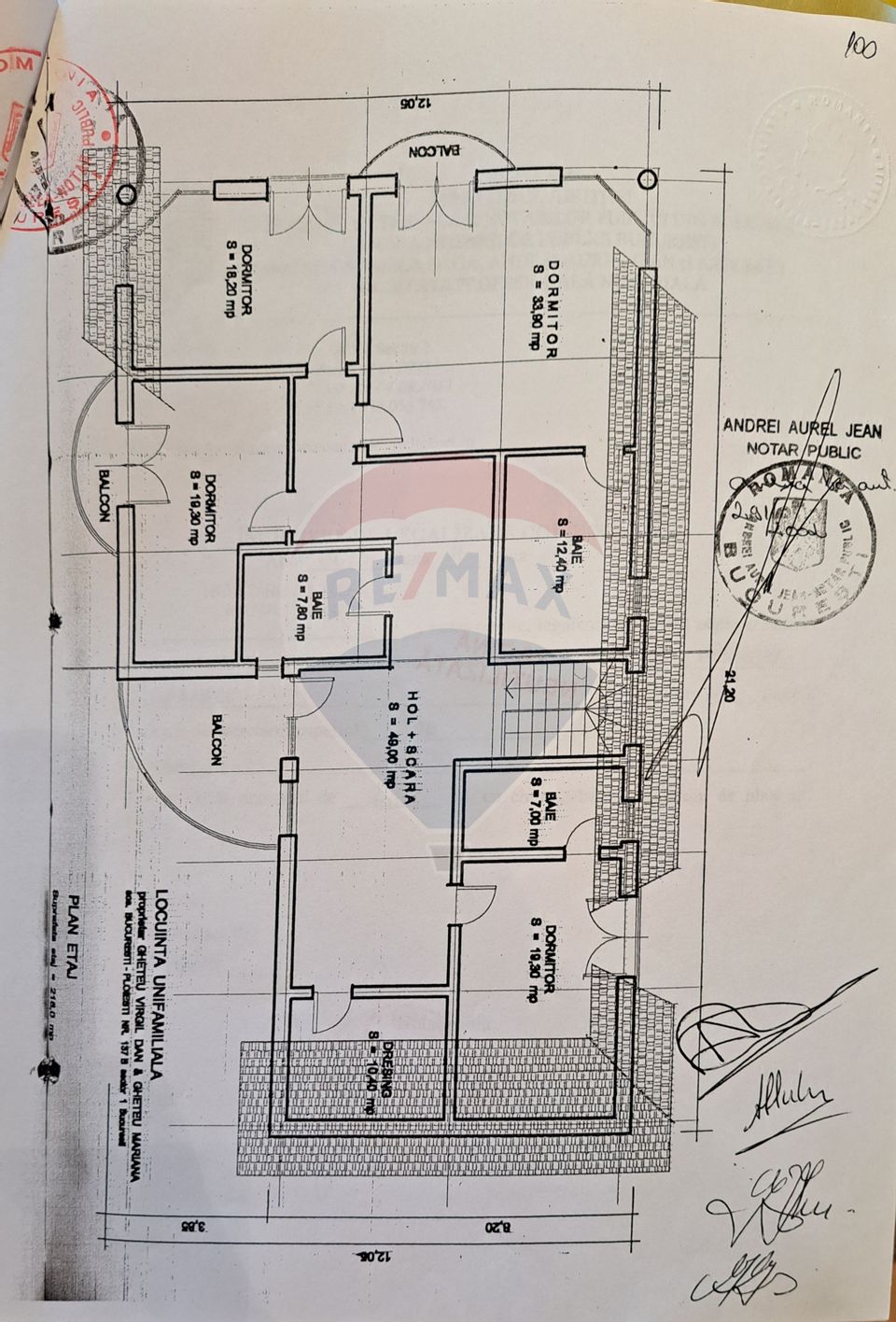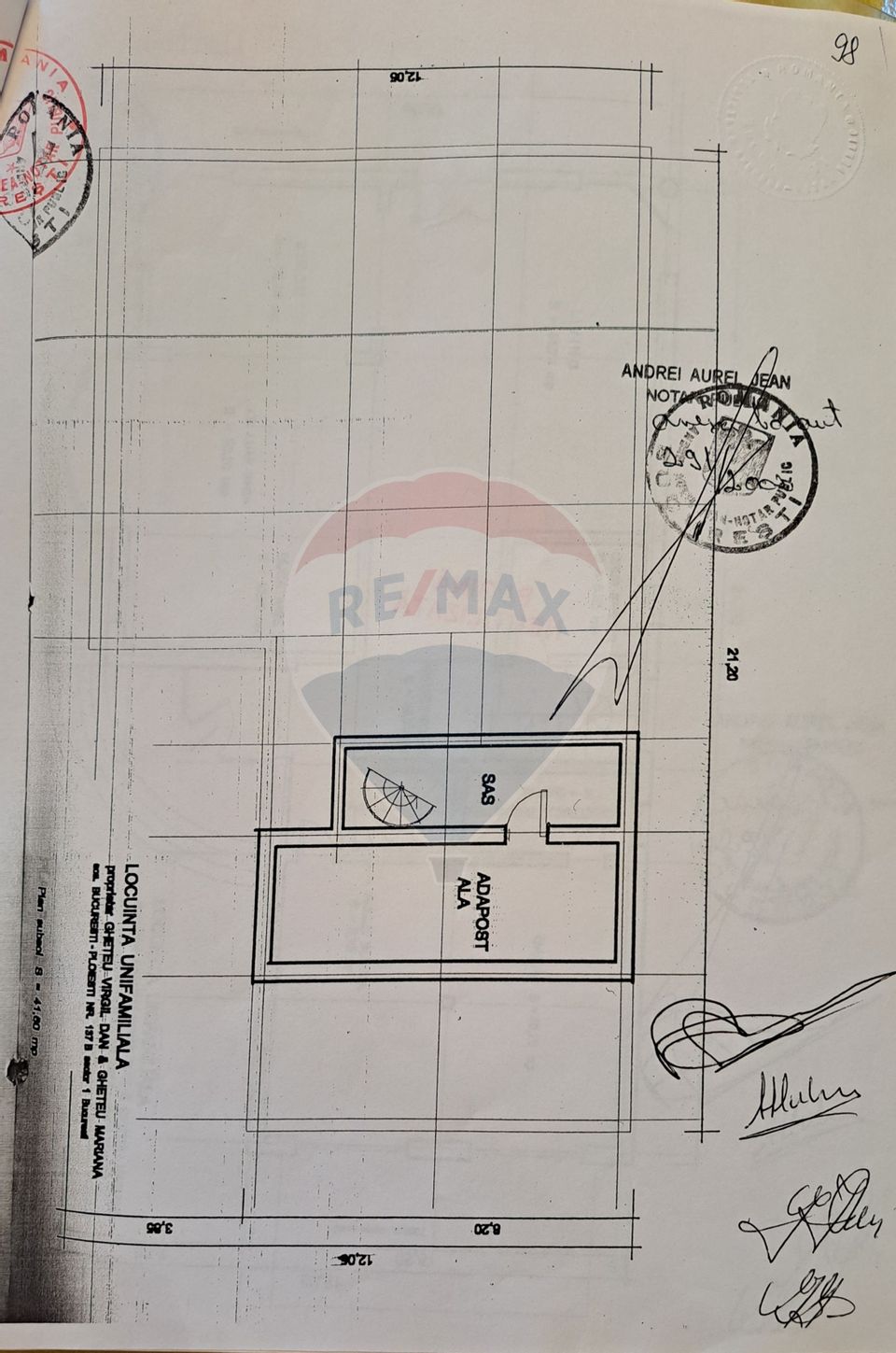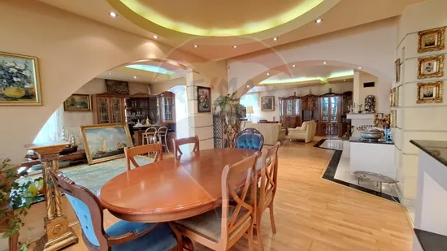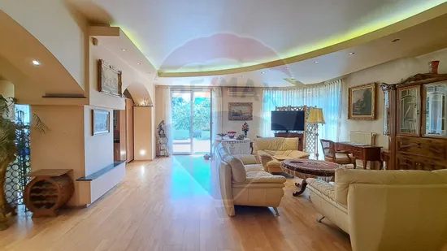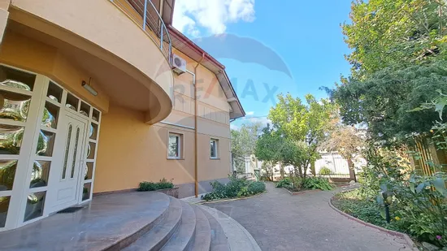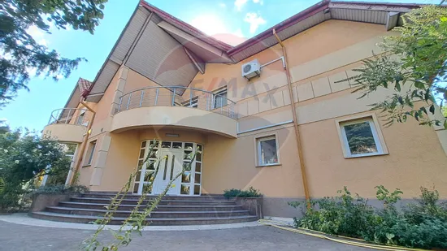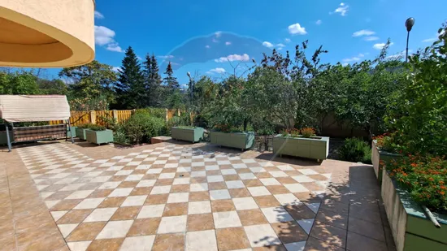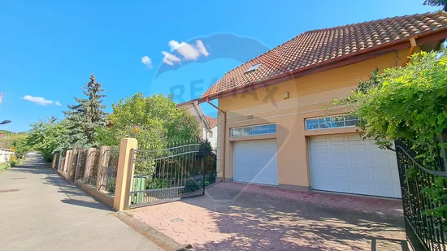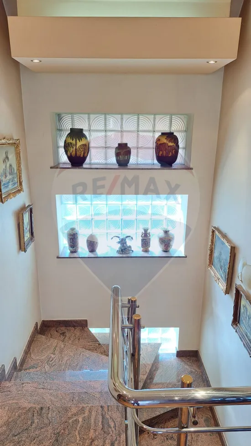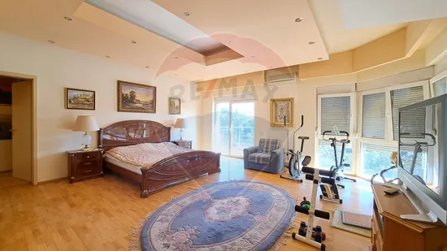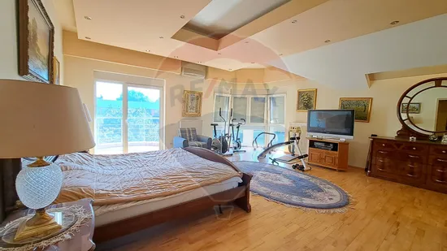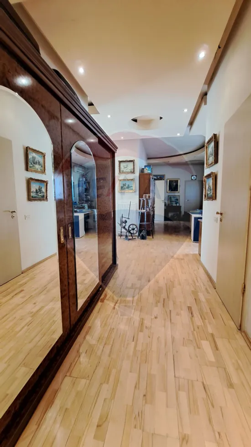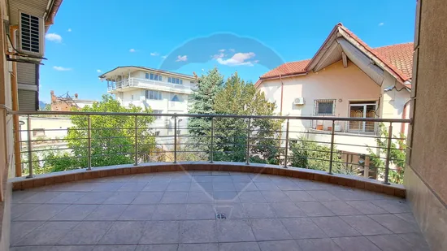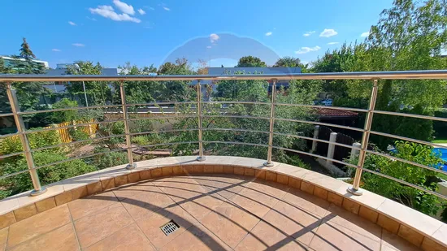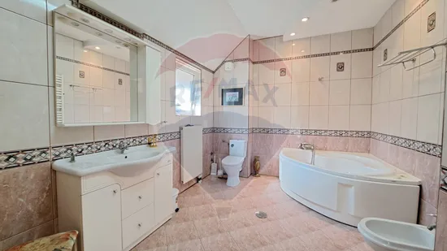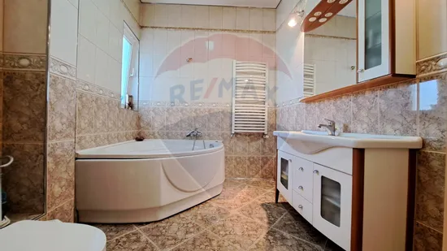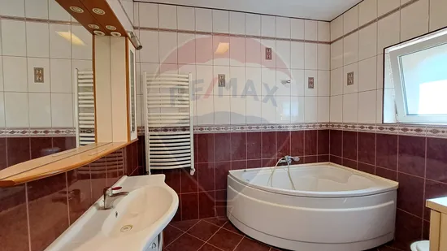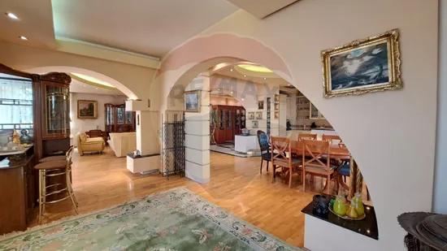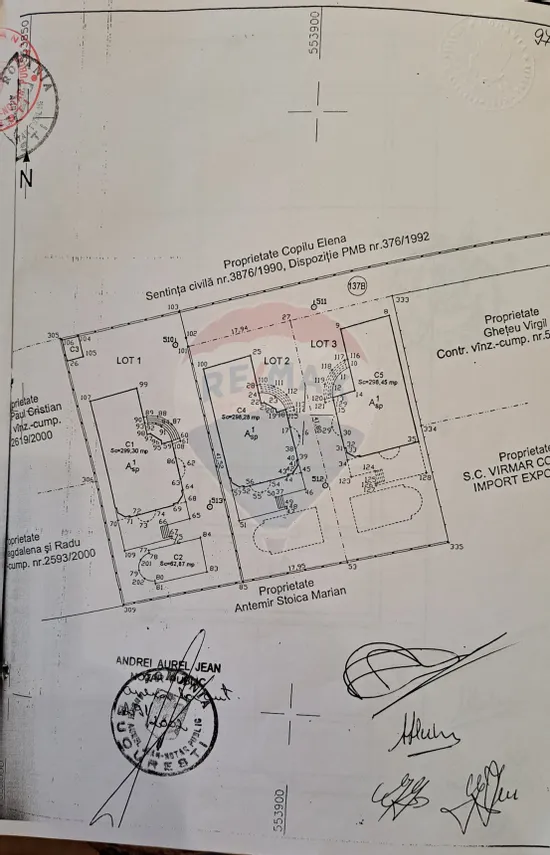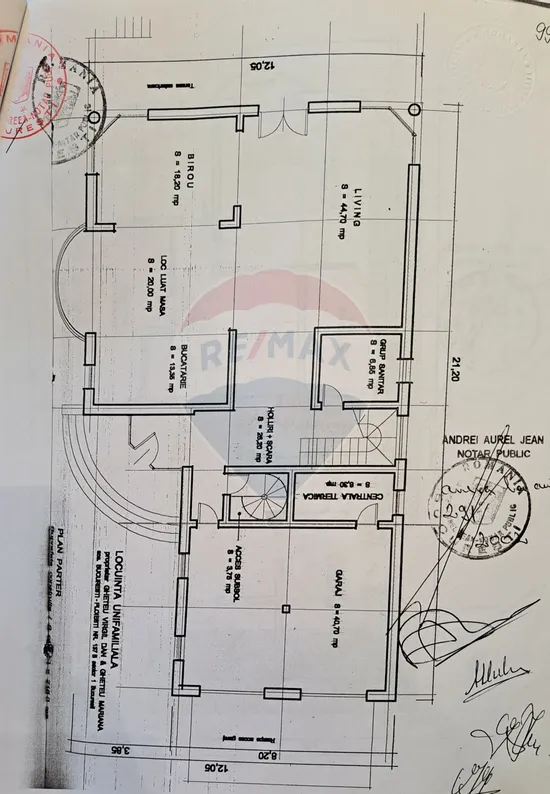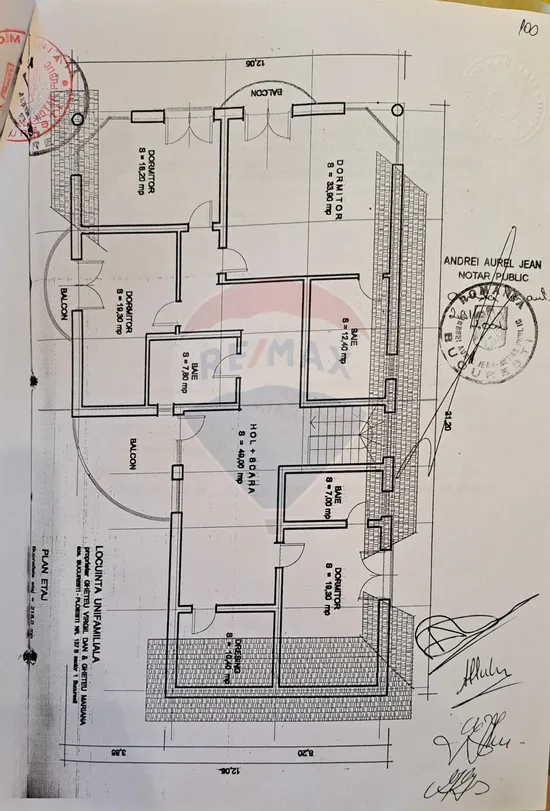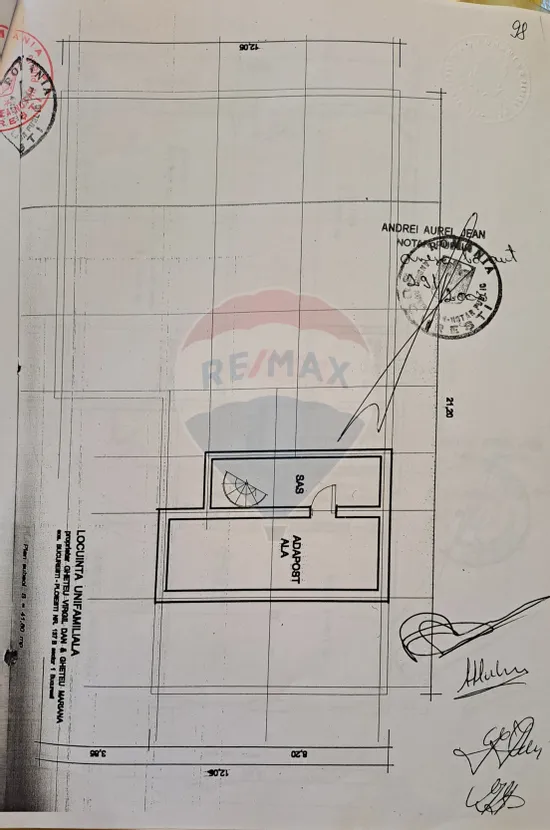Chic villa with 7 rooms, lot 750 sqm in Baneasa North area
House/Villa 7 rooms sale in Bucuresti, Baneasa - vezi locația pe hartă
ID: RMX127021
Property details
- Rooms: 7 rooms
- Surface land: 747 sqm
- Footprint: 216
- Surface built: 47.4 sqm
- Surface unit: sqm
- Roof: Tile
- Garages: 2
- Bedrooms: 4
- Kitchens: 1
- Landmark: Peco Mol, Liceul Francez Anna de Noailles, DN1, Soseaua de Centura
- Terraces: 1
- Balconies: 3 balconies
- Bathrooms: 5
- Villa type: Individual
- Polish year: 2012
- Surface yard: 531 sqm
- Availability: Immediately
- Parking spots: 4
- Verbose floor: 1S+P+1E
- Interior condition: Finisat clasic
- Building floors: 1
- Openings length: 18
- Surface useable: 386 sqm
- Construction type: Concrete
- Stage of construction: Completed
- Building construction year: 2002
Facilities
- Other spaces: Yard, Garden, Service closet
- Street amenities: Asphalt, Street lighting, Public transport
- Architecture: Hone, Parquet
- Meters: Electricity meter, Gas meter
- Miscellaneous: Remote control vehicle access gate, Remote control garage access
- Windows: Aluminum
- IT&C: Internet, Telephone
- Thermal insulation: Outdoor
- Walls: Ceramic Tiles, Washable paint
- Heating system: Radiators, Central heating
- Basic utilities: Video surveillance
- General utilities: Water, Sewage, CATV, Electricity, Gas
- Interior doors: Wood
- Front door: Wood
- Kitchen: Furnished, Equipped
- Furnished: Partial
- Features: Air conditioning, Stove, Fridge, Washing machine, Staircase, Fireplace, TV
- Rollers / Shutters: Aluminum
Description
Villa for sale as rarely appears, chic, select location, with secure access in Baneasa area.
Away from the urban bustle and at the same time less than 20 minutes from the center of the capital, a generous property located in the northern area of the city - Baneasa, French High School, DN1, this property is the ideal choice to feel at Home.
It benefits from its location in a very quiet area, in a community of 3 individual houses where access is made on a private road delimited and secured with a gate operated by remote control.
Completed in 2002, the property with height regime B+GF+1F was built on 747 sqm land (474 sqm developed built area (386 sqm usable).
The ground floor is allocated to the living area consisting of a generous living room, access to which can be made from the double garage with bathroom or the main entrance that continues harmoniously with the relaxation area, dining room, office, open kitchen, a bathroom and access to the upper level, as well as to the terrace and intimate courtyard behind the house.
Upstairs you will find 4 generous bedrooms, office, dressing room and 3 bathrooms.
It is worth mentioning that at the desire of the future owner the villa can benefit from its own pool of the type available to the other 2 neighbors.
You can see the site plan and sketches of the house in the pictures of the listing.
I invite you to discover the potential of this special property!

Descoperă puterea creativității tale! Cu ajutorul instrumentului nostru de House Staging
Virtual, poți redecora și personaliza GRATUIT orice cameră din proprietatea de mai sus.
Experimentează cu mobilier, culori, texturi si stiluri diverse si vezi care dintre acestea ti se
potriveste.
Simplu, rapid și distractiv – toate acestea la un singur clic distanță. Începe acum să-ți amenajezi virtual locuința ideală!
Simplu, rapid și distractiv – toate acestea la un singur clic distanță. Începe acum să-ți amenajezi virtual locuința ideală!
Fiecare birou francizat RE/MAX e deținut și operat independent.

