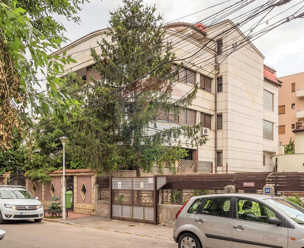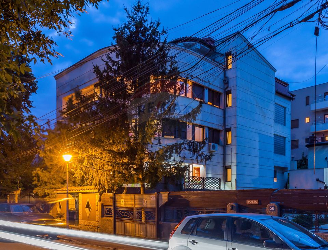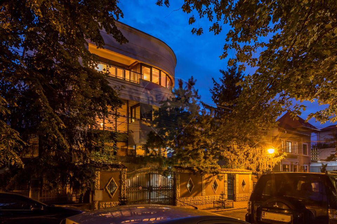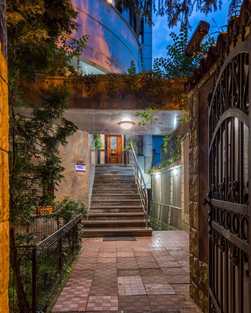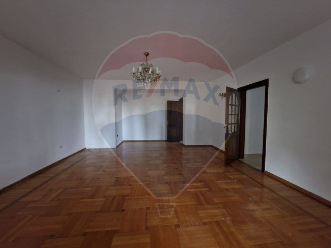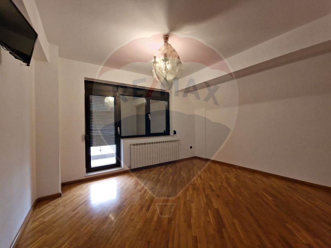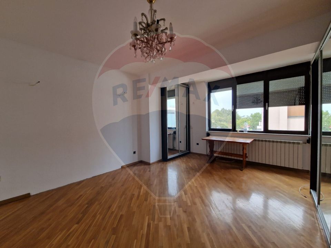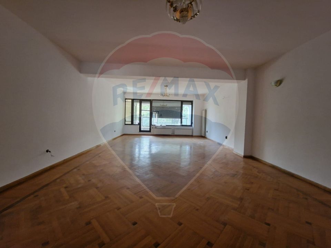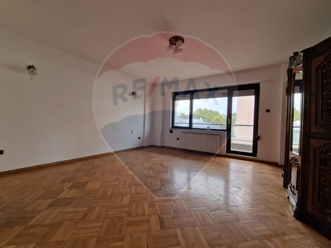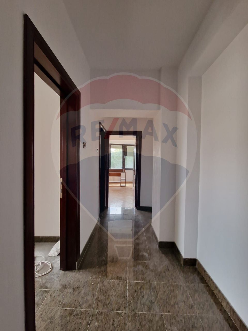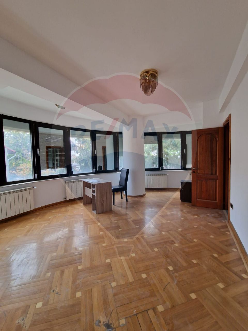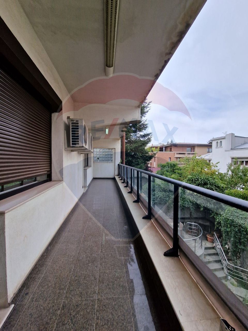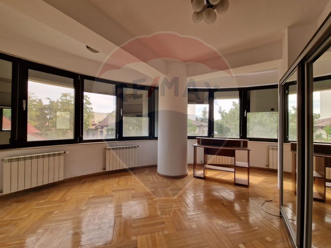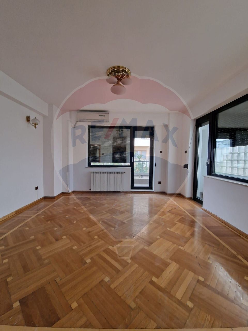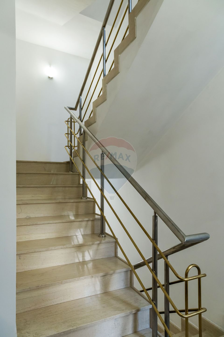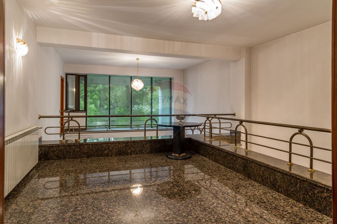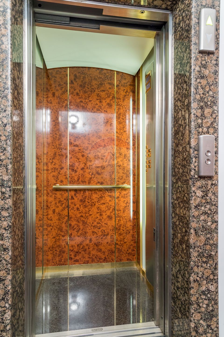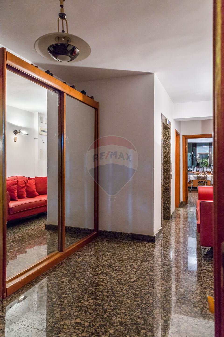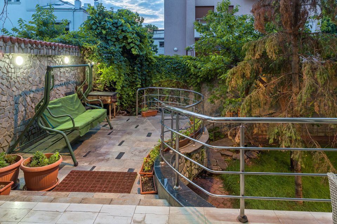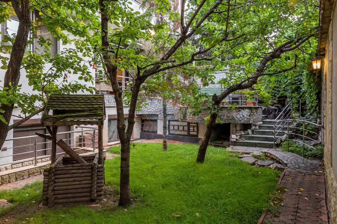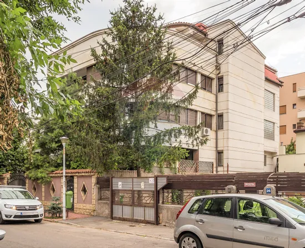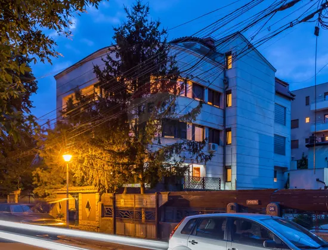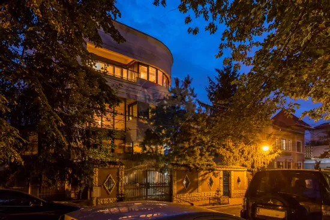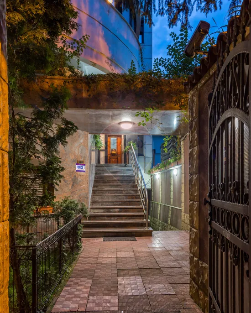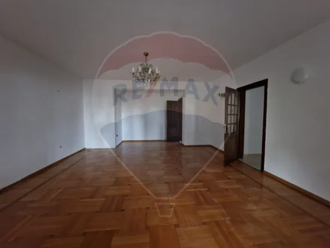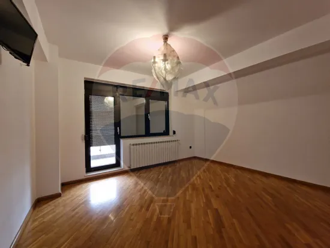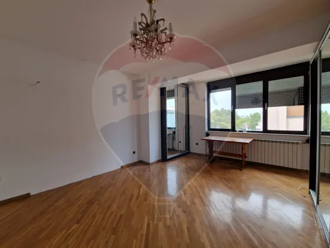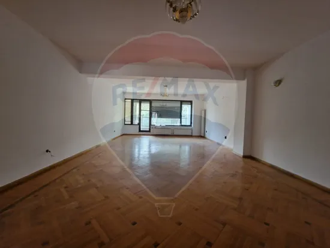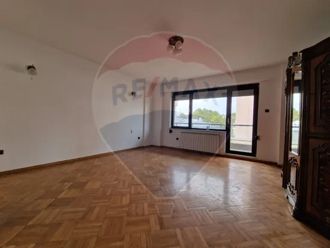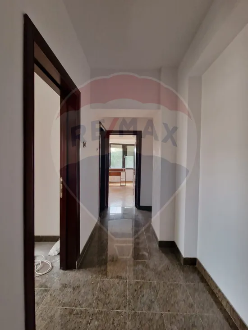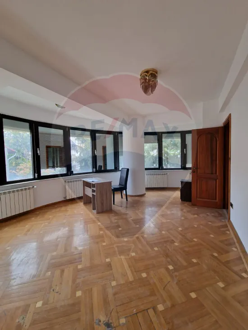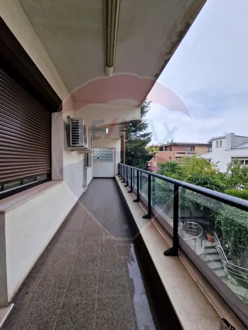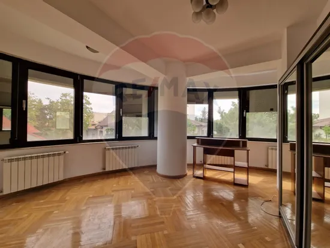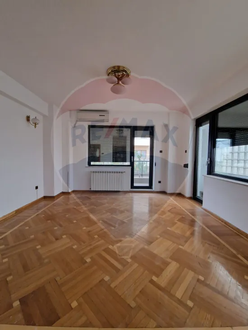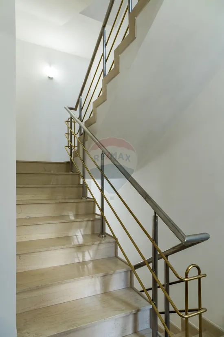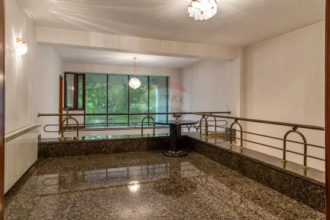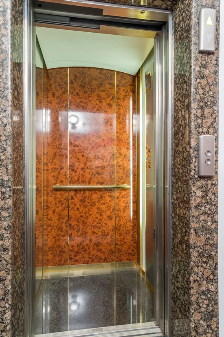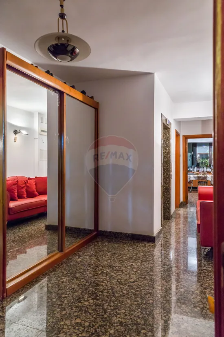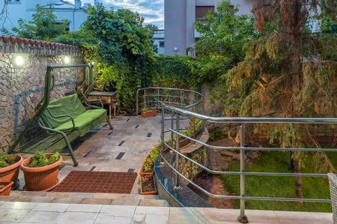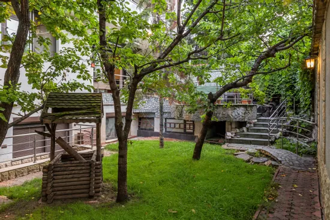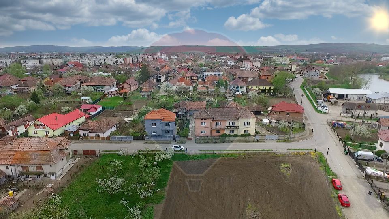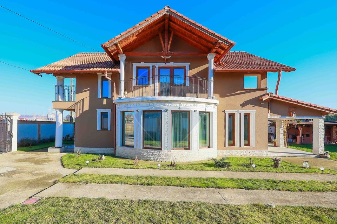For Sale! Villa 6 rooms - Zorileanu
House/Villa 14 rooms rent in Bucuresti, Arcul de Triumf - vezi locația pe hartă
ID: RMX127581
Property details
- Rooms: 14 rooms
- Surface land: 380 sqm
- Footprint: 232
- Surface built: 876.67 sqm
- Surface unit: sqm
- Roof: Tile
- Garages: 1
- Bedrooms: 9
- Kitchens: 1
- Landmark: Manastirea Casin
- Terraces: 1
- Balconies: 4 balconies
- Bathrooms: 10
- Villa type: Individual
- Polish year: 2020
- Surface yard: 150 sqm
- Availability:
- Parking spots: 2
- Verbose floor: D+P+2E+3R
- Interior condition: Ultrafinisat
- Building floors: 2
- Openings length: 12
- Surface useable: 810 sqm
- Construction type: Concrete
- Stage of construction: Requires renovation
- Building construction year: 2010
Facilities
- Internet access: Wireless
- Other spaces: Yard, Garden, Irrigation, Basement, Service closet
- Street amenities: Asphalt, Street lighting, Public transport
- Architecture: Hone, Parquet
- Meters: Water meters, Heating meter, Electricity meter, Gas meter
- Miscellaneous: Smoke sensor, Remote control vehicle access gate, Remote control garage access
- Features: Air conditioning
- Property amenities: Intercom, Outdoor pool, Recreational spaces, Video intercom
- Windows: Aluminum
- IT&C: Internet, Telephone
- Thermal insulation: Outdoor, Indoor
- Window blinds: Vertical
- Furnished: Unfurnished
- Walls: Ceramic Tiles, Washable paint
- Floor: Marble, Natural stone
- Rollers / Shutters: PVC
- Safety and security: Alarm system
- Heating system: Central heating, Heating
- Basic utilities: Video surveillance
- General utilities: Water, Sewage, CATV, Electricity, Gas
- Interior doors: Wood
- Front door: Metal
Description
In the beautiful Kiseleff area – Arcul de Triomphe, on a quiet and architecturally beautifully arranged street, there is a spacious villa whose flexibility in defining the final utility will delight you.
Arranged on a plot of 380 sqm, with a generous area of 810 sqm usable, structured on SB + GF + 2E + 3R, a footprint of 231 sqm and an opening of 12 m, the villa is in the renovation phase, with a deadline of 60 days.
It will be divided as follows:
* Semi-basement – 185 sqm distributed in: garage (2 parking spaces), 4 storage spaces (1 * 10 sqm and 3 * 2.5 sqm), wine cellar, gym, bathroom, vestibule, hallway, staircase and elevator
* Ground floor – 170 sqm distributed in: living room (54 sqm), dining room (32 sqm), office, kitchen, bathroom, vestibule, staircase, elevator, terrace and a balcony
* 1st floor – 150 sqm distributed in: living room, 3 rooms with 3 bathrooms, hallway, staircase, elevator, a loggia and a balcony of 14 sqm
* 2nd floor – 184 sqm distributed in: 4 rooms, 2 bathrooms, a bathroom, a kitchenette, a hallway, a balcony and 2 loggias
* 3rd floor (withdrawn) - 186 sqm distributed in: living room, 2 rooms, a kitchen, a bathroom, a bathroom, a loggia and a terrace of 56 sqm
Energy performance of the property:
-Energy class - A / B
-Annual specific energy consumption (kWh/m2year) - 108.19 / 126.77
-CO2 equivalent emission index (KGCO2/m2year) - 21.28 / 25.09
-Annual specific consumption of energy from renewable sources (kWh/m2year) - 0.0
For an overview of the property, we invite you to view.

Descoperă puterea creativității tale! Cu ajutorul instrumentului nostru de House Staging
Virtual, poți redecora și personaliza GRATUIT orice cameră din proprietatea de mai sus.
Experimentează cu mobilier, culori, texturi si stiluri diverse si vezi care dintre acestea ti se
potriveste.
Simplu, rapid și distractiv – toate acestea la un singur clic distanță. Începe acum să-ți amenajezi virtual locuința ideală!
Simplu, rapid și distractiv – toate acestea la un singur clic distanță. Începe acum să-ți amenajezi virtual locuința ideală!
ultimele vizualizate
real estate offers
Fiecare birou francizat RE/MAX e deținut și operat independent.

