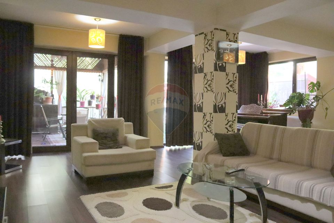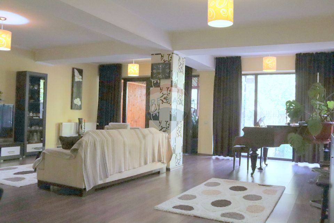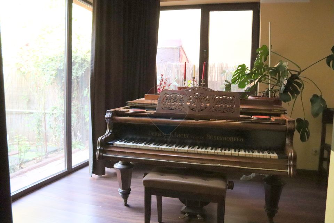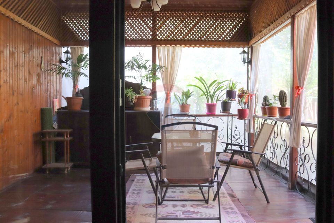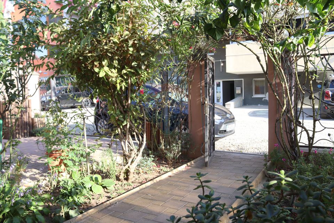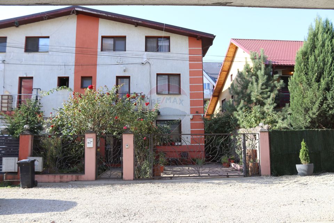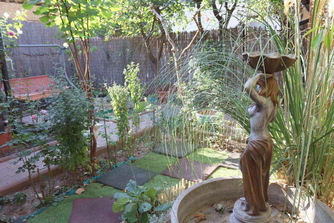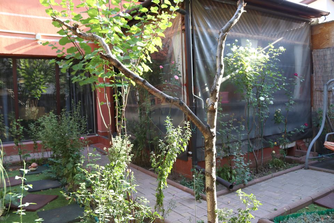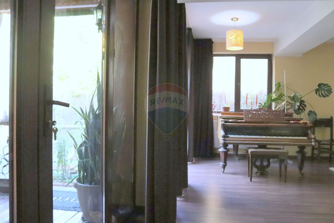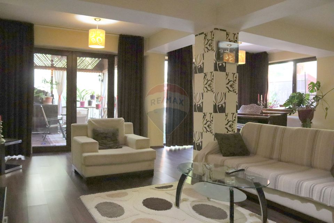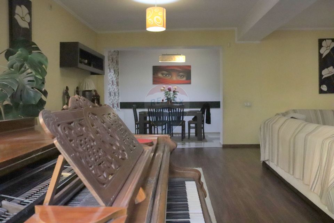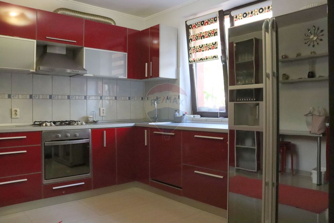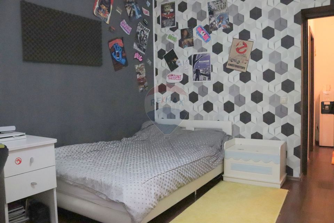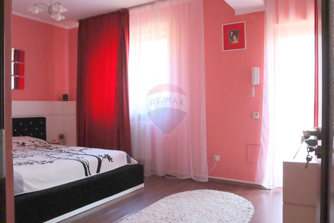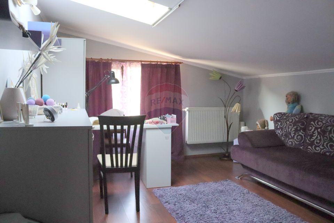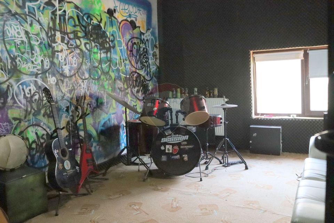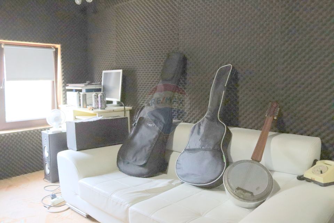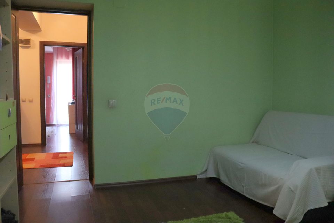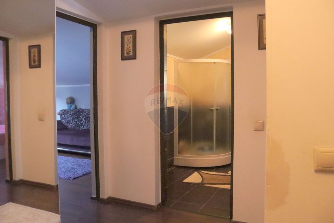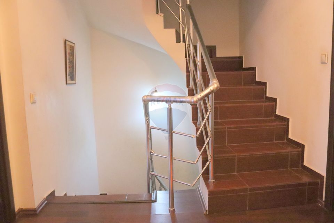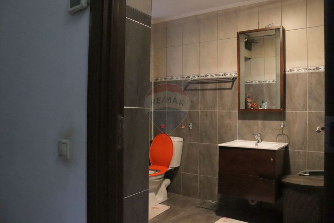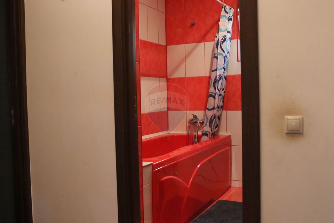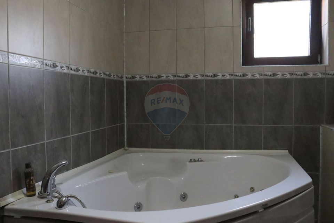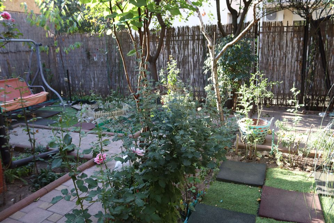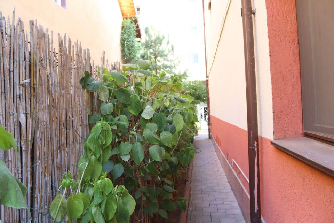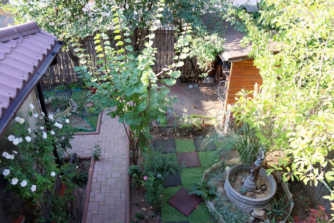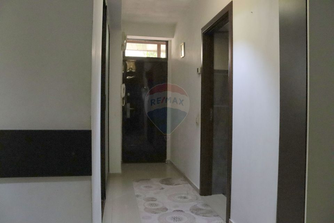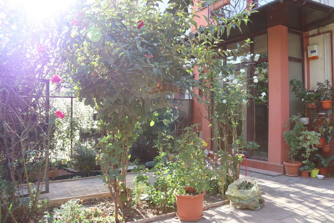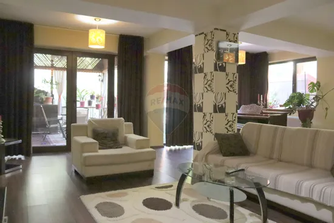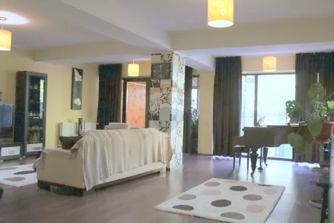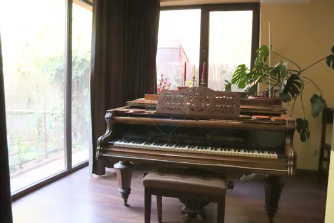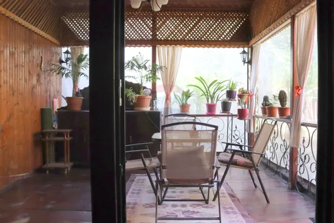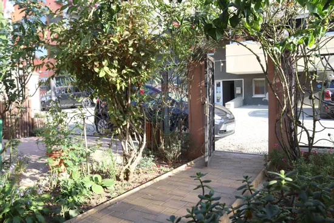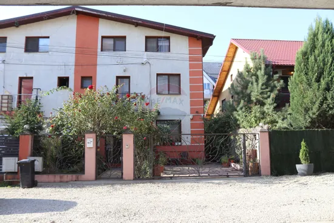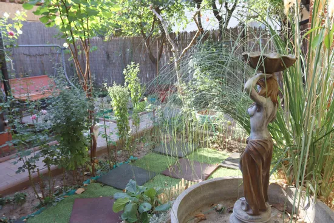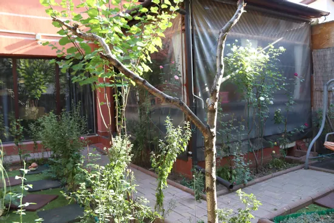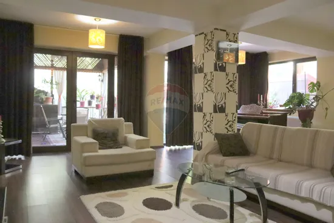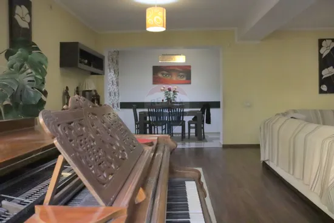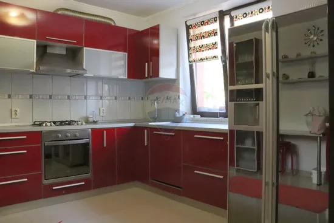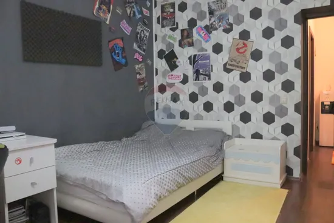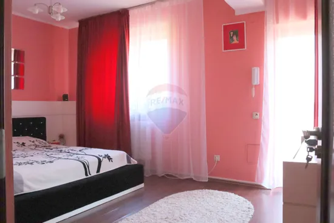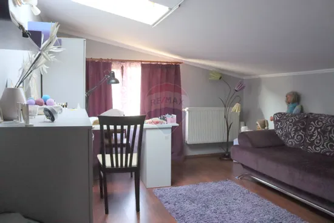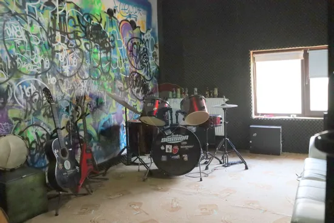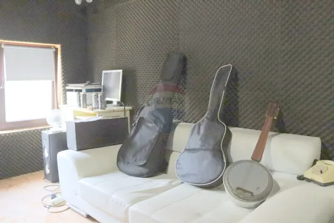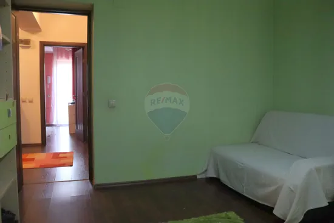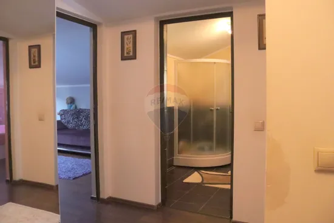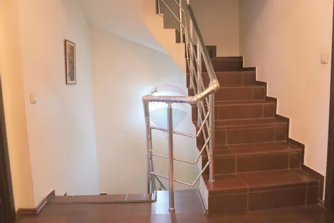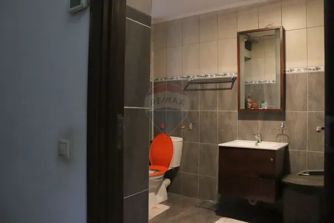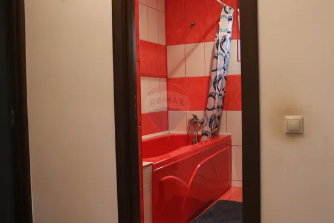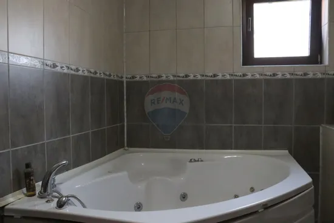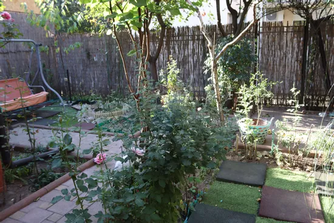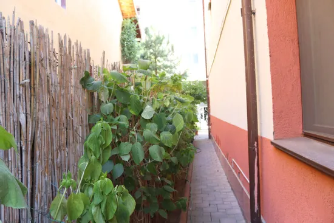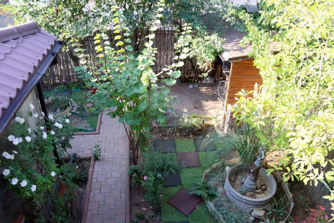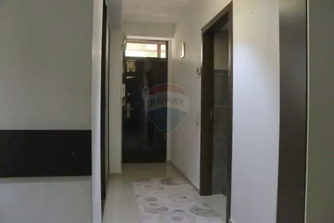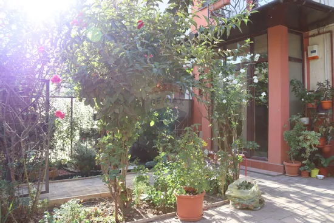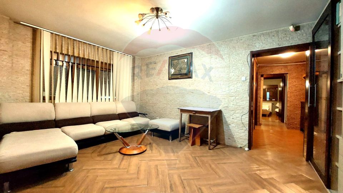Furnished/equipped/garden villa Popesti Leordeni 400m Berceni Road
House/Villa 8 rooms sale in Bucuresti Ilfov, Popesti-Leordeni, Sud - vezi locația pe hartă
ID: RMX128207
Property details
- Rooms: 8 rooms
- Surface land: 250 sqm
- Footprint: 90
- Surface built: 224.15 sqm
- Surface unit: sqm
- Roof: Slate
- Bedrooms: 7
- Kitchens: 1
- Landmark: SOS BERCENI 400 M
- Terraces: 2
- Balconies: 1 balcony
- Bathrooms: 4
- Villa type: Duplex
- Polish year: 2007
- Availability: Immediately
- Parking spots: 2
- Verbose floor: P
- Interior condition: Finisat modern
- Openings length: 9.11
- Surface useable: 206.36 sqm
- Construction type: Bricks
- Stage of construction: Completed
- Building construction year: 2007
Facilities
- Other spaces: Yard, Garden, Irrigation, Basement
- Street amenities: Asphalt, Street lighting, Public transport, Cobblestone
- Architecture: Hone, Parquet
- Kitchen: Furnished, Equipped
- Meters: Water meters, Heating meter, Electricity meter, Gas meter
- Features: Stove, Fridge, Jacuzzi, Washing machine, Dishwasher, Staircase, TV
- Property amenities: Roof, Dressing
- Appliances: Hood
- Windows: PVC
- IT&C: Internet, Telephone
- Thermal insulation: Outdoor
- Furnished: Complete
- Walls: Ceramic Tiles, Wallpaper, Vinarom
- Safety and security: Alarm system
- Heating system: Radiators, Central heating
- Basic utilities: Video surveillance
- General utilities: Water, Sewage, CATV, Electricity, Gas
- Interior doors: Cell doors
- Front door: Metal
Description
Duplex villa fully furnished and equipped, with garden, two terraces (one of them heated), a barbecue and a fountain sounds like a comfortable and relaxing home.?
Exclusive representation, 0 buyer commission!
This villa is composed of a generous ground floor and offers all the facilities you need to enjoy life to the fullest. The bottom of the villa includes:
-Hallway: Upon entering the villa, you will be greeted by a spacious hallway, which gives access to all the main rooms of the house.
Large and enclosed kitchen: The kitchen is generous in size and closed, which can provide an ideal environment for cooking and preparing meals. It is fully equipped with all modern household appliances and suitable storage facilities.
Bathroom: There is a bathroom on the ground floor, for your convenience. and guests.
Generous living room: The living room is spacious and welcoming, with a dining area overlooking the terrace and garden. This space is ideal for relaxing and socializing with family and friends.
Terrace: The villa has a terrace that is accessible directly from the living room, providing a beautiful connection between inside and outside. Here you can enjoy al fresco dining and moments of relaxation. The garden is a real strength of this dwelling. It is furnished with a swing, a barbecue for outdoor cooking, a fountain to create a relaxing atmosphere and neat green spaces that improve the overall appearance of the yard.
The 1st floor of the villa is designed to provide space and privacy in a comfortable and practical way. It is composed of:
Master bedroom: The first floor has a master bedroom, which offers a private space for rest and relaxation. The bedroom has a private bathroom and a balcony for maximum comfort.
Two more bedrooms: The first floor includes two more bedrooms, each with exit to an enclosed and heated terrace. These terraces provide additional space for relaxation and can be used all year round. In addition to the private bathroom of the master bedroom, there is an additional bathroom to meet the needs of the other tenants of the upper floor.
The 2nd floor, attic, is designed to provide varied opportunities for use and comfort. It is composed of:
Soundproof Music Studio: The first floor includes a soundproof music studio, making it ideal for musicians or music appreciators. This space allows you to record and practice music without disturbing the rest of your home.
Two bedrooms: There are two additional bedrooms on this floor that can be used to accommodate guests or family members.
Dressing room: The first floor has a spacious dressing room, which makes it easy to organize and store clothes and accessories.
This villa has a video surveillance system, which ensures the security of the home and property. With the help of surveillance cameras, you can monitor activities around the house and feel safe in your home.
As for heating, it is provided by its own central heating, which uses radiators to distribute heat throughout the house. This system provides control and efficiency in managing indoor temperature, allowing you to enjoy comfort in all seasons.
This villa is located in a very convenient location, just 400 meters away from Berceni Road and about 1500 meters from Olteniței Road. This location provides quick access to the transport network and makes travelling around the city easy and convenient.
The property is also in an area where there are many shops and commercial spaces. This means you'll have access to shopping, services and facilities just a short walk or drive away. It is a major advantage for those who want to enjoy a variety of options for shopping and entertainment nearby.
Additional bathroom: To serve the bedrooms on this floor, there is an additional bathroom, ensuring convenience for the residents here.
I invite you to watch!

Descoperă puterea creativității tale! Cu ajutorul instrumentului nostru de House Staging
Virtual, poți redecora și personaliza GRATUIT orice cameră din proprietatea de mai sus.
Experimentează cu mobilier, culori, texturi si stiluri diverse si vezi care dintre acestea ti se
potriveste.
Simplu, rapid și distractiv – toate acestea la un singur clic distanță. Începe acum să-ți amenajezi virtual locuința ideală!
Simplu, rapid și distractiv – toate acestea la un singur clic distanță. Începe acum să-ți amenajezi virtual locuința ideală!
Fiecare birou francizat RE/MAX e deținut și operat independent.

