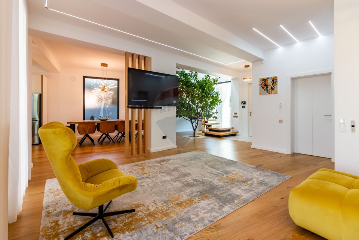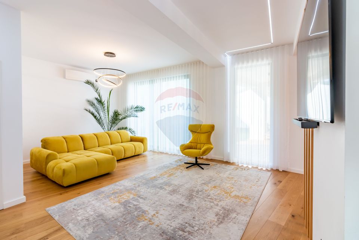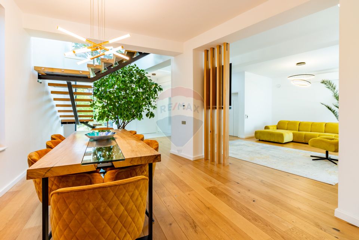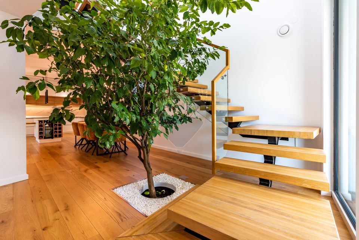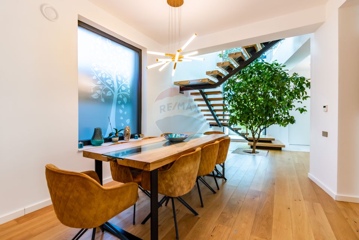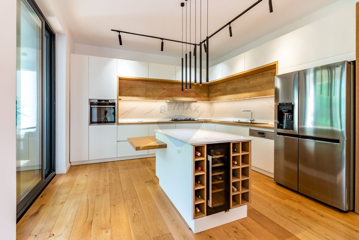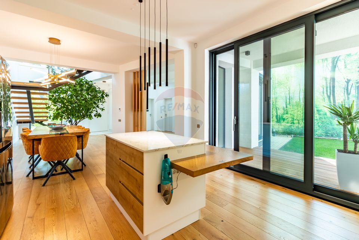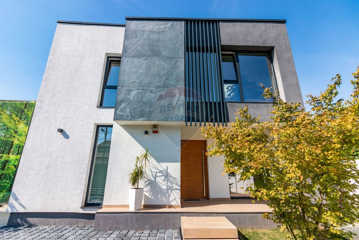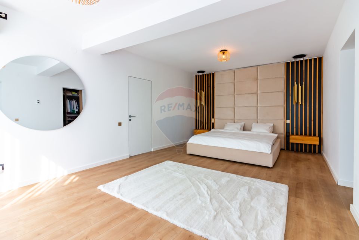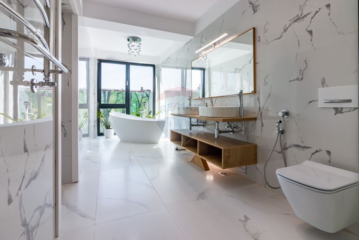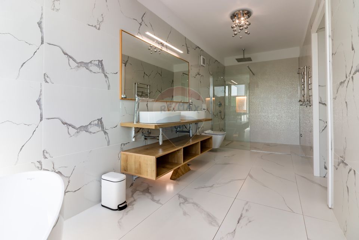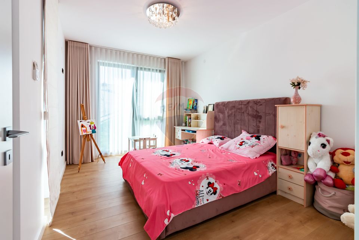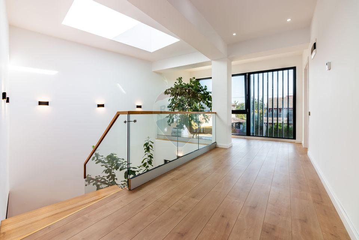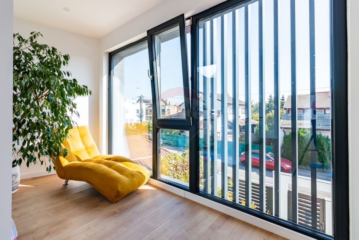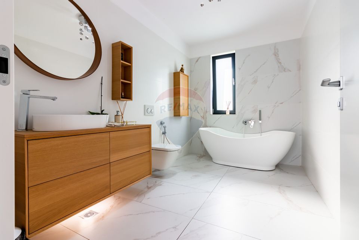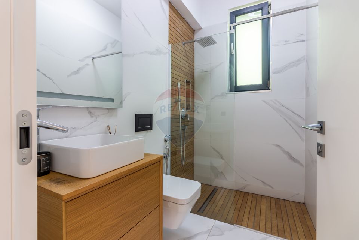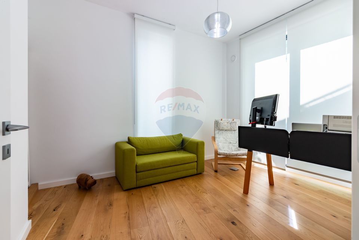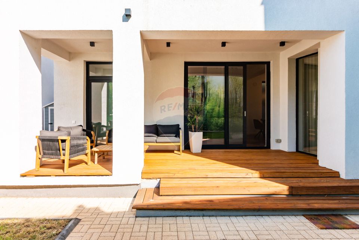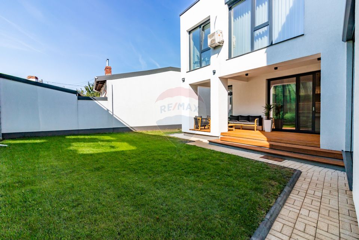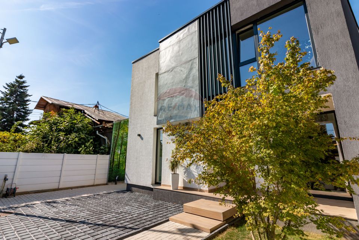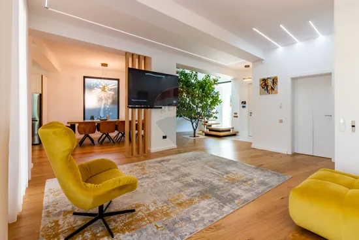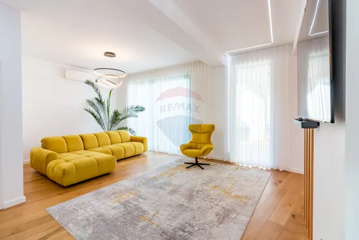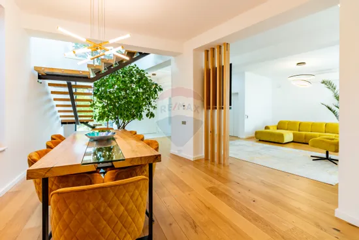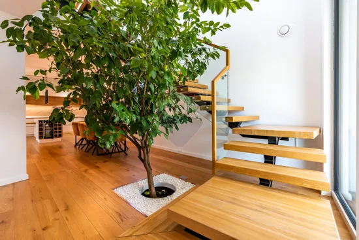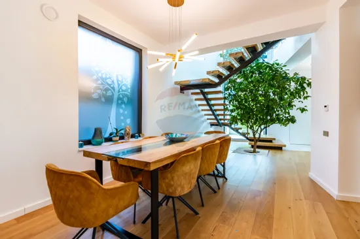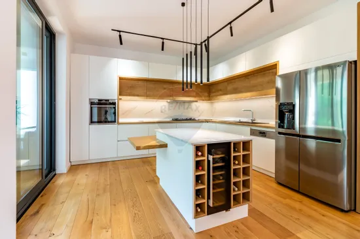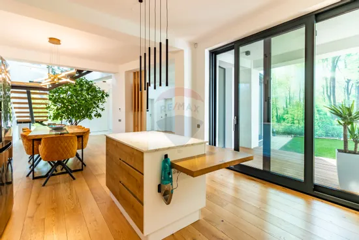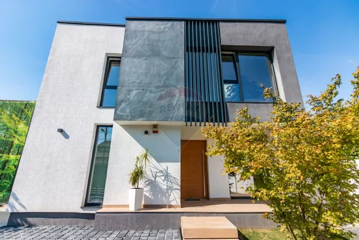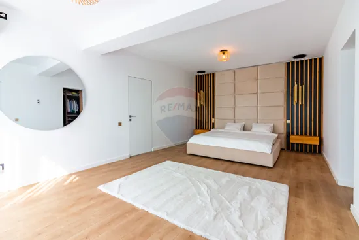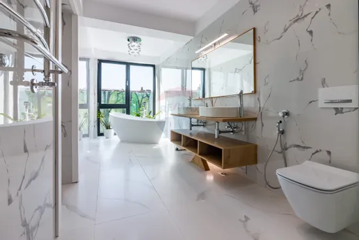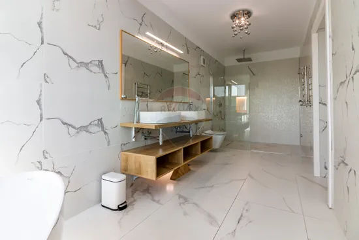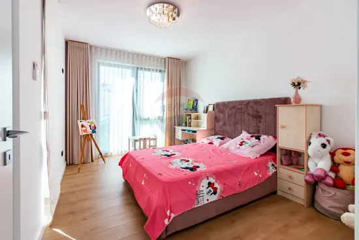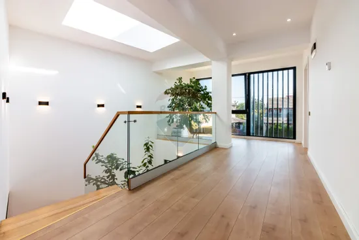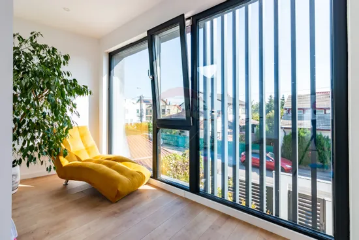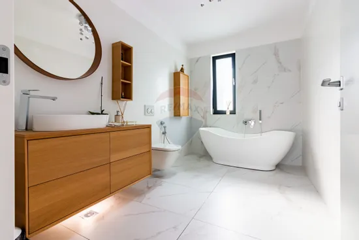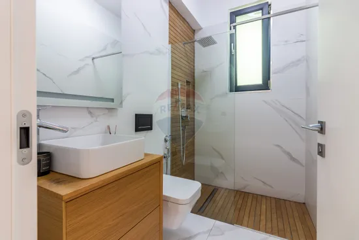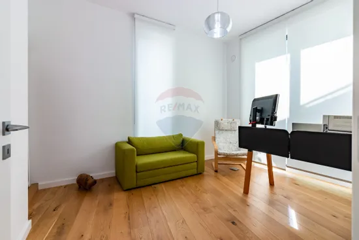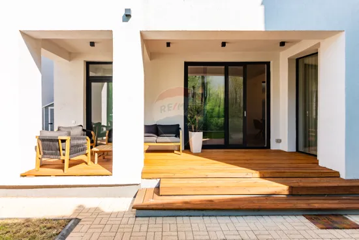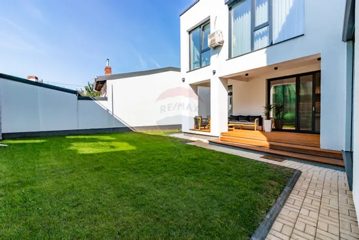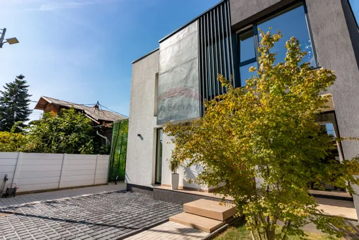Special villa with 5 rooms for sale in Ploiesti
House/Villa 5 rooms sale in Prahova, Ploiesti, Central - vezi locația pe hartă
ID: RMX128304
Property details
- Rooms: 5 rooms
- Surface land: 375 sqm
- Footprint: 130
- Surface built: 313 sqm
- Surface unit: sqm
- Roof: Slate
- Bedrooms: 4
- Kitchens: 1
- Landmark:
- Terraces: 1
- Bathrooms: 3
- Villa type: Individual
- Polish year: 2022
- Surface yard: 245 sqm
- Availability: Immediately
- Parking spots: 2
- Verbose floor: P+1E
- Interior condition: Ultrafinisat
- Building floors: 1
- Openings length: 12
- Surface useable: 206 sqm
- Construction type: Concrete
- Stage of construction: Completed
- Building construction year: 2021
Facilities
- Street amenities: Asphalt, Street lighting, Public transport
- IT&C: Internet, Telephone
- General utilities: Water, Sewage, CATV, Electricity, Gas
Description
I rarely use the word luxury, but this time I can say that the 3 most important elements that define luxury in real estate are ticked.
The location is central, just a few minutes walk to the center of Ploiesti or King Michael I Park. The neighborhoods are made up of low-rise buildings, and the street is not intensely trafficked, which gives you peace both day and night.
All spaces are generous, which offers a pleasant experience in any room you are in.
Last but not least, the finishes are premium, modern so as to give you the comfort you deserve when you get home and spend time with your family and loved ones.
The villa was completed in 2022, has a total area of 235.52sqm and a ground footprint of approximately 130sqm. With a ground floor plan plus first floor, this home is designed to meet all your needs.
The division into floors is as follows:
-ground floor: living room, kitchen, office\bedroom, bathroom, storage, covered terrace;
-first floor: master bedroom with dressing room and bathroom, 2 bedrooms, bathroom.
Entering this property, you will be greeted by an ultra-finished interior with modern design and attention to detail. The open space kitchen, fully equipped with high-quality household appliances is a perfect place to cook. The bright and welcoming living space is ideal for relaxation and entertainment, and the elegant flooring and quality finishes add a sophisticated air to the entire interior.
Next I will list some technical data:
-thermal insulation Rockwool stone wool of 15 cm;
-Wienerberger porotherm brick,;
-carpentry, blue evolution 92, trypan, Sika hydrosolation with membrane at the roof;
-aluminum sliding gate with video intercom, smart opening from the application, either from the house or remote control;
-Siberian larch wood deck;
-electrically operated jazas, touch switches, alarm system, surveillance cameras, LED lights;
-Uponor floor heating with thermostat in each zone;
-MDF doors painted with hidden hinges and magnetic closure, Pirnar entrance door on order with carbon reinforcement;
-water softening and filtration station, Kludi sanitary ware, Porcelanosa tiles;
The surrounding garden adds a natural and green touch to this elegant home, and the terrace offers you an optimal and discreet relaxation space.
I invite you to contact me to schedule a viewing and explore all the features and benefits this villa has to offer!

Descoperă puterea creativității tale! Cu ajutorul instrumentului nostru de House Staging
Virtual, poți redecora și personaliza GRATUIT orice cameră din proprietatea de mai sus.
Experimentează cu mobilier, culori, texturi si stiluri diverse si vezi care dintre acestea ti se
potriveste.
Simplu, rapid și distractiv – toate acestea la un singur clic distanță. Începe acum să-ți amenajezi virtual locuința ideală!
Simplu, rapid și distractiv – toate acestea la un singur clic distanță. Începe acum să-ți amenajezi virtual locuința ideală!
Fiecare birou francizat RE/MAX e deținut și operat independent.

