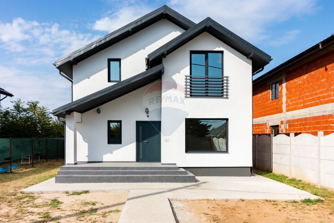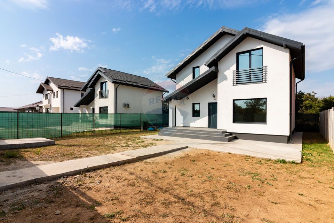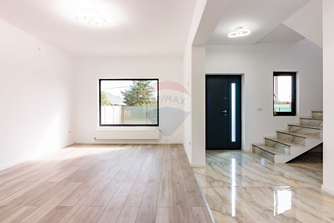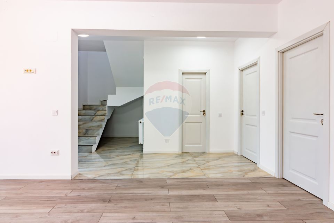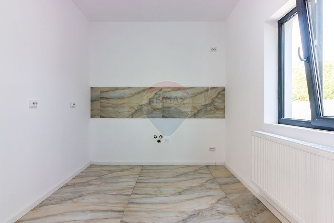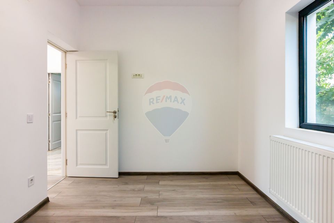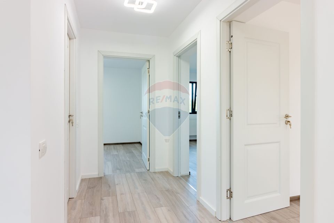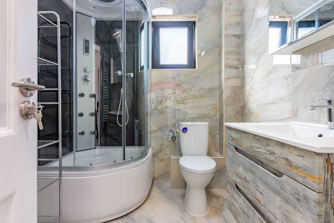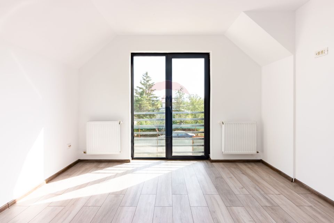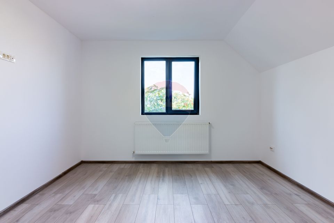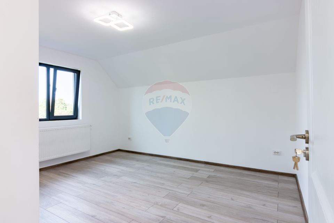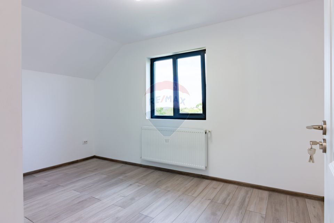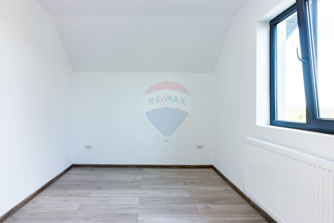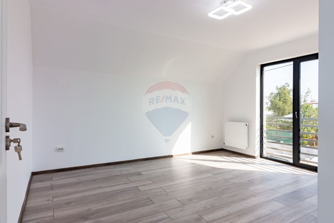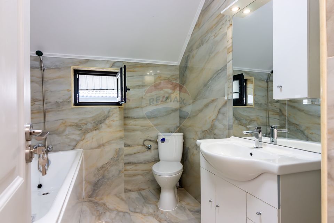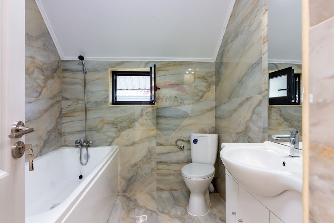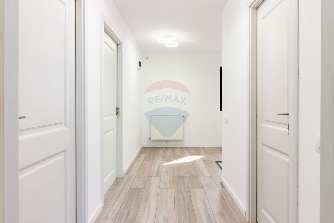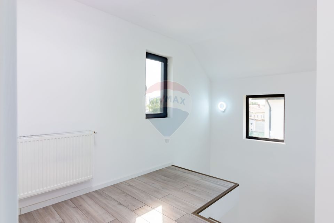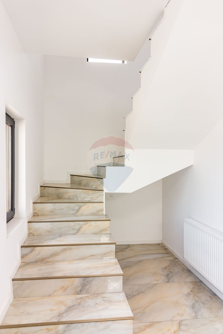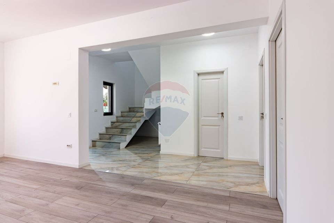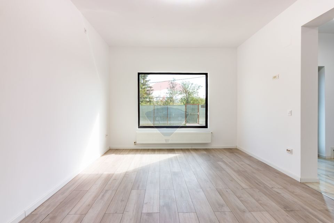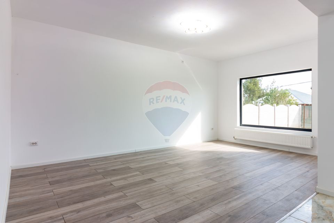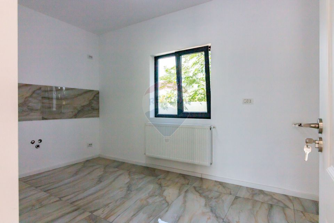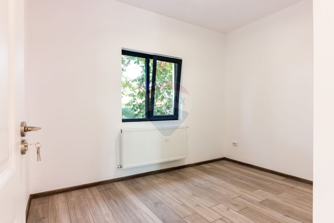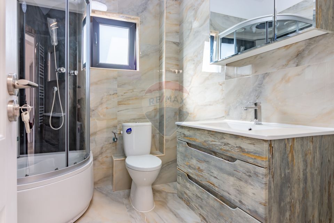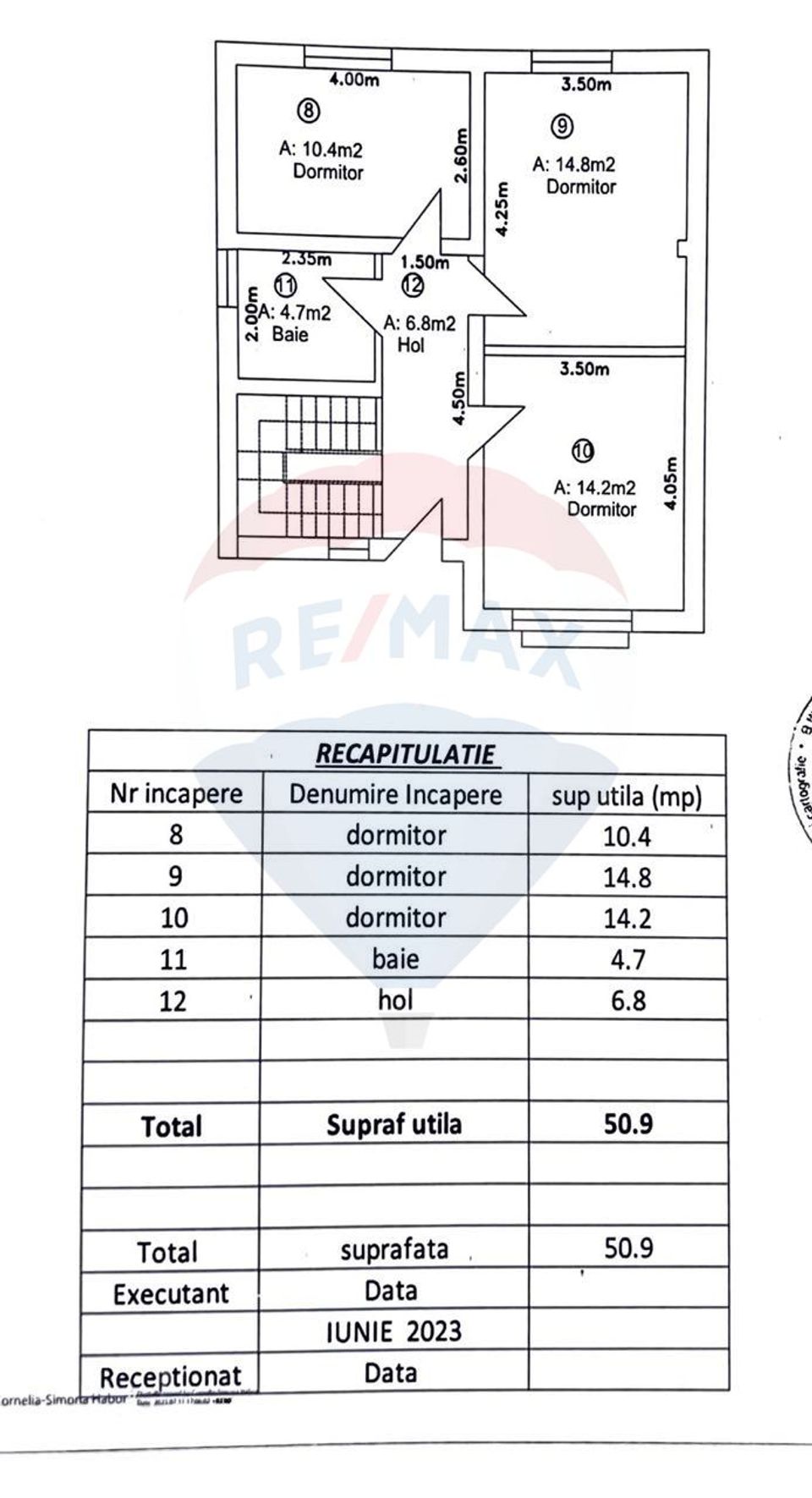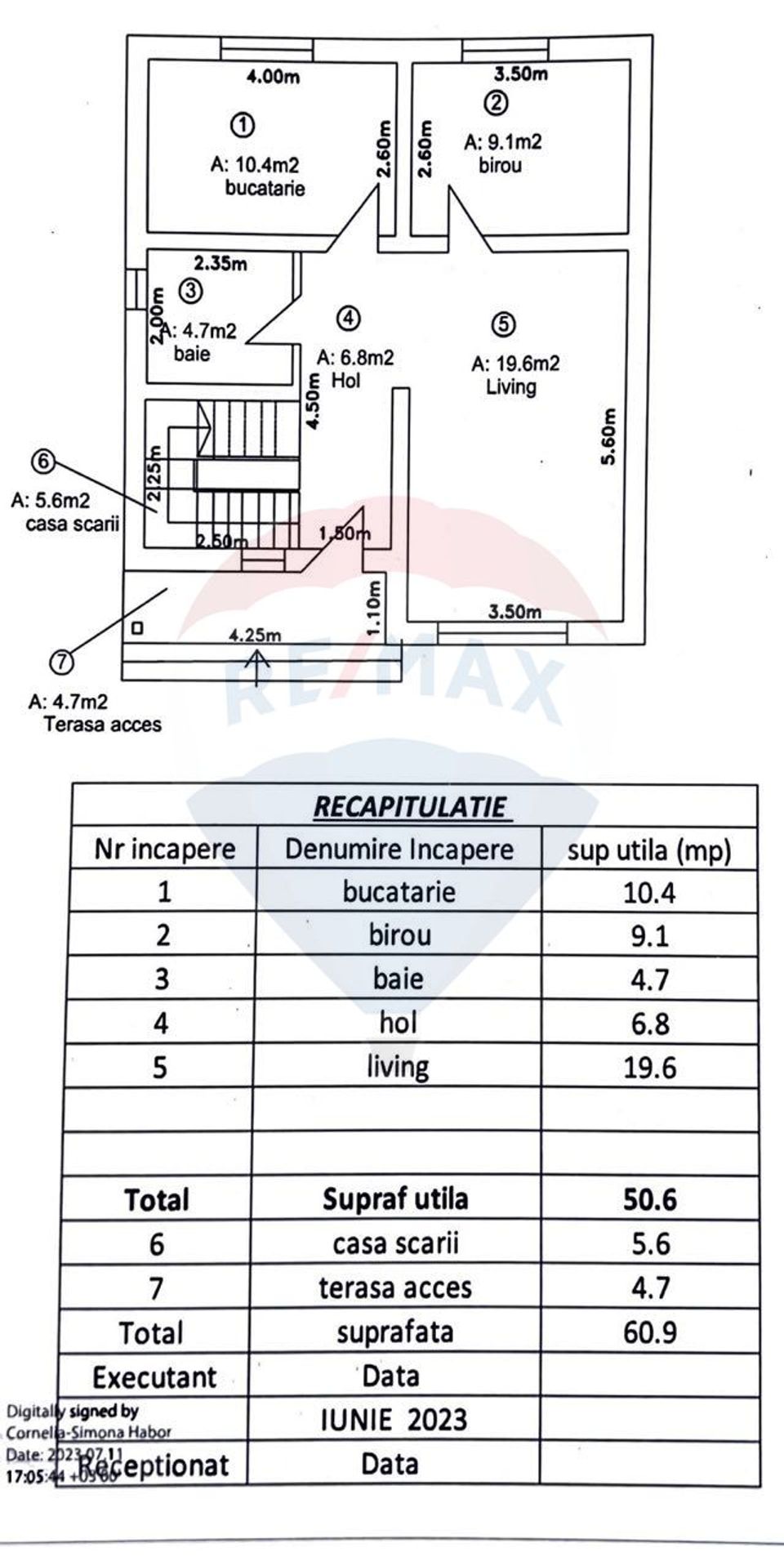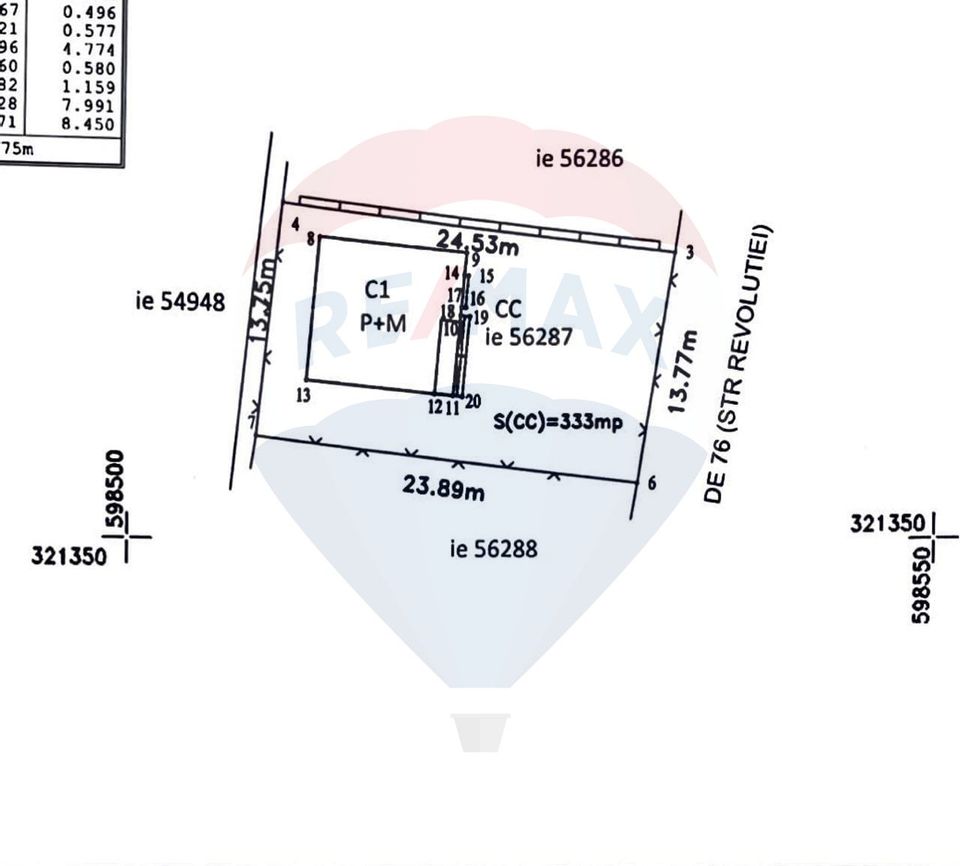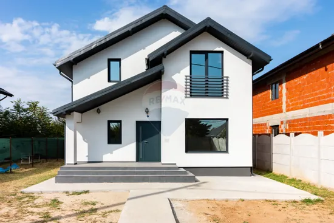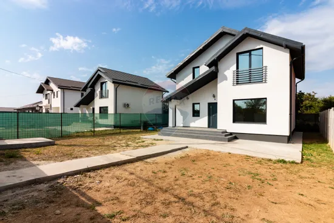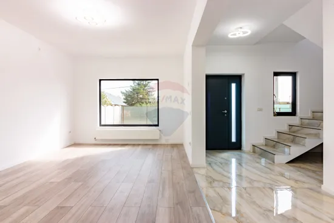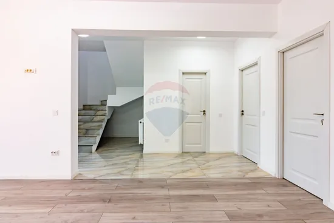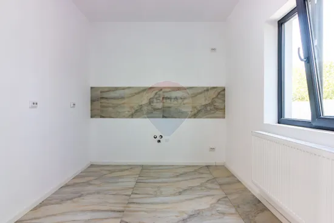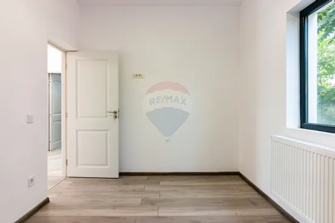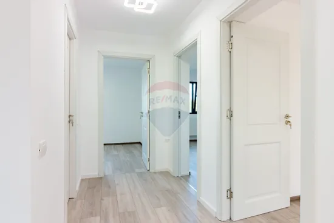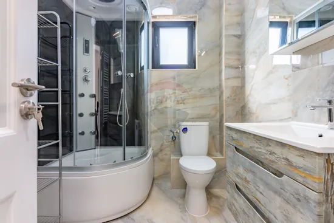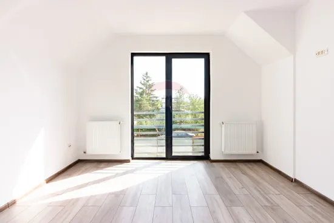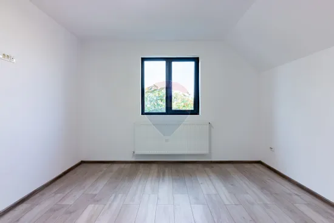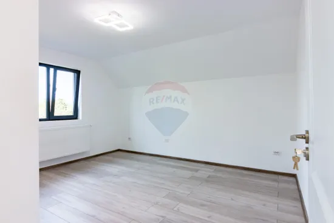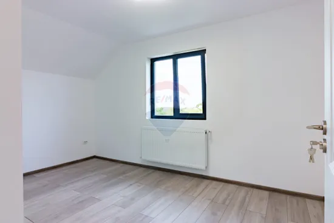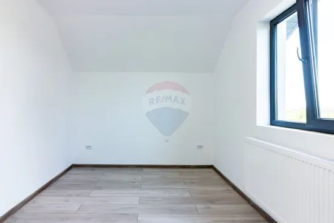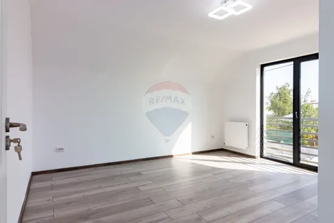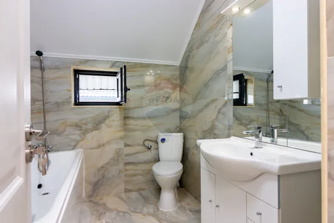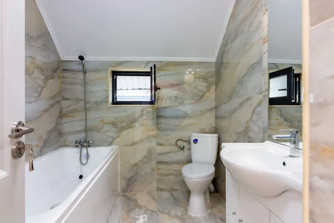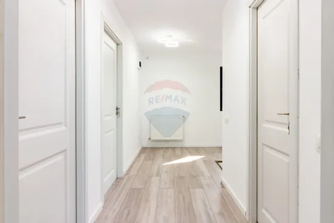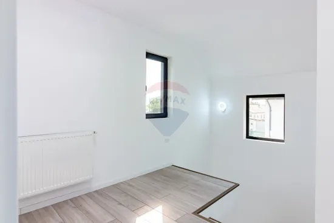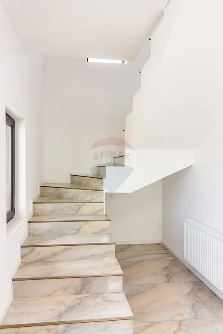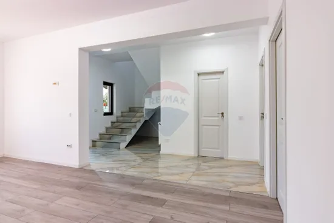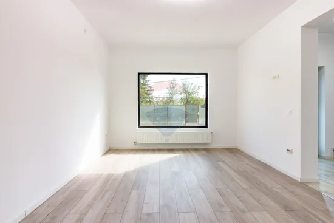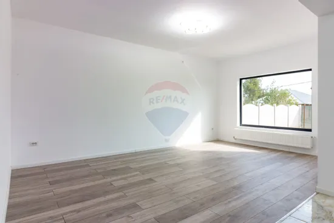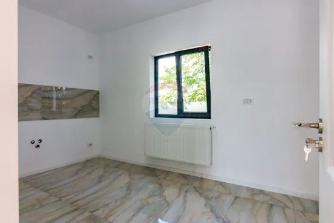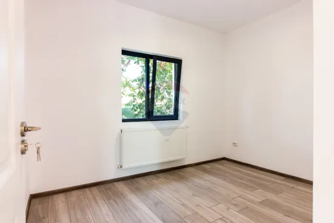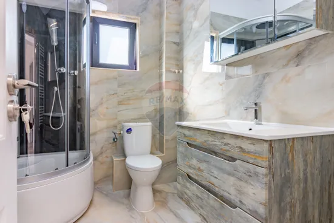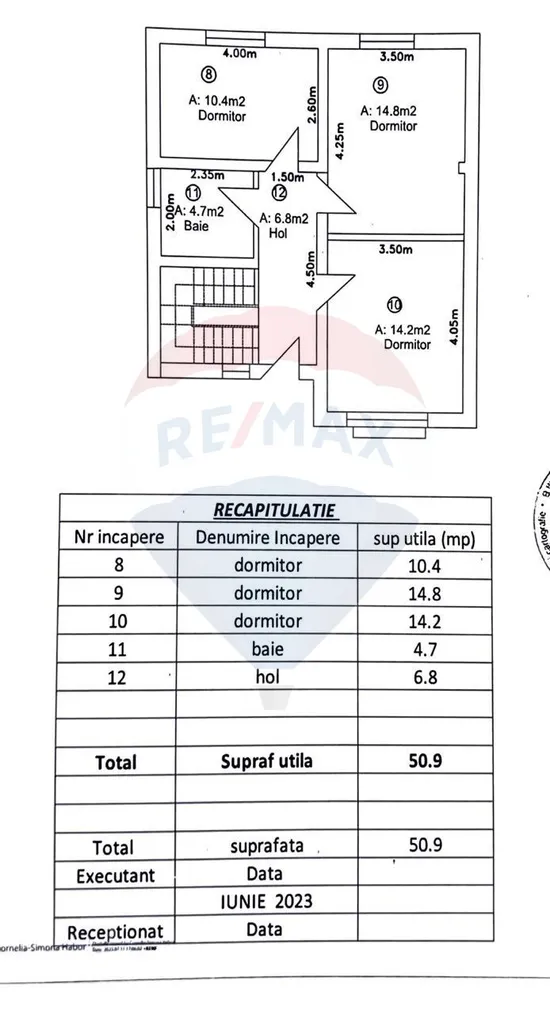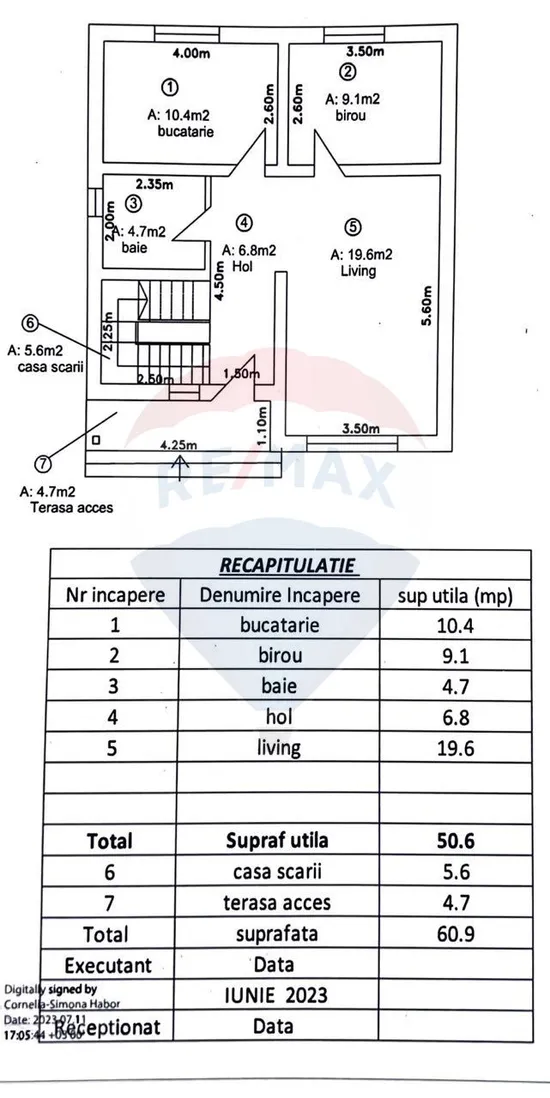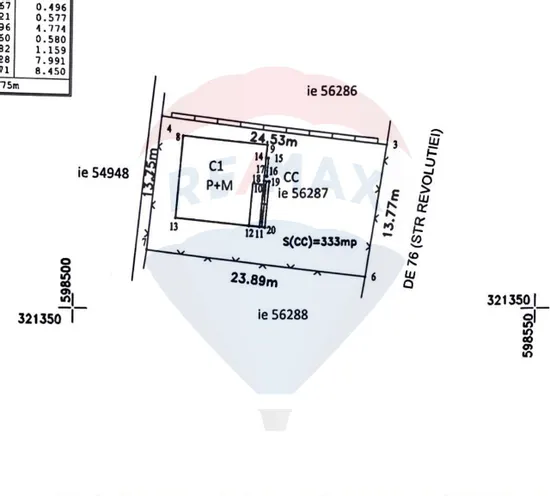HOUSE GF+M 5 ROOMS FOR SALE | GLINA
House/Villa 5 rooms sale in Bucuresti Ilfov, Glina - vezi locația pe hartă
ID: RMX128310
Property details
- Rooms: 5 rooms
- Surface land: 333 sqm
- Footprint: 77
- Surface built: 150 sqm
- Surface unit: sqm
- Roof: Slate
- Bedrooms: 4
- Kitchens: 1
- Landmark: Trattoria Doppio Gusto; Strada Libertatii
- Terraces: 1
- Bathrooms: 2
- Villa type: Individual
- Polish year:
- Availability: Immediately
- Verbose floor: P+M
- Interior condition: Finisat modern
- Building floors: 0
- Openings length: 13.77
- Surface useable: 101.5 sqm
- Construction type: BCA
- Stage of construction: Completed
- Building construction year: 2023
Facilities
- Street amenities: Asphalt, Street lighting, Public transport
- Meters: Water meters, Electricity meter
- Windows: PVC
- Thermal insulation: Outdoor
- Furnished: Unfurnished
- Heating system: Radiators, Central heating
- General utilities: Water, Electricity, Fosă septică, Gas
Description
We are pleased to present you this impressive property, located in a privileged area, just 20 minutes from Unirii Square and 10 minutes from Pallady shopping center. The house is located in a neighborhood with new properties and quiet neighbors, in Glina, ILFOV, offering you an oasis of peace and comfort in a dynamic urban setting.
Features of the house:
GF+M height regime: A modern and well-thought-out building, with generous spaces and an efficient distribution of the room.
Year of construction: 2023 - We guarantee that you will benefit from the latest standards in construction and technology.
High quality materials: The house was built with a sense of responsibility and has high quality finishes to create a comfortable and elegant environment.
Effective insulation: With an 8cm polystyrene layer on the outside, you will benefit from a pleasant indoor temperature all year round.
Brightness and elegance: PVC joinery provides rich natural light in rooms and gives a modern and aesthetic look.
Generous surface: The plot of 333 sqm, the developed area of 150 sqm and the footprint of 77 sqm, together with the usable area of 101.5 sqm, offers you the perfect space to enjoy life in comfort and harmony.
Utilities available: The property has well water, electricity and septic tank. In addition, gas, water and municipal sewage are at the gate, providing you with all the necessary facilities for a modern and comfortable life.
Customization of choice: The house is sold without the boiler, radiators and plumbing in the bathrooms. However, the owner offers the opportunity to mount these utilities or get a discount and choose them on their own, depending on personal preferences.
Ideal location:
Proximity to schools and kindergartens: We ensure easy and fast access for your children's education.
Proximity to shops: You will benefit from shopping facilities so that you can meet your daily needs conveniently.
Accessible means of transport: With fast and efficient connections to Bucharest, you will be able to reach your destination in a short time, without headaches.
Do not miss this opportunity to purchase an exceptional property that will fulfill all your wishes related to a perfect home! Our team of real estate experts is at your disposal to give you all the details and accompany you on this beautiful journey to your new home.
For more information and to schedule a viewing, please contact us today!

Descoperă puterea creativității tale! Cu ajutorul instrumentului nostru de House Staging
Virtual, poți redecora și personaliza GRATUIT orice cameră din proprietatea de mai sus.
Experimentează cu mobilier, culori, texturi si stiluri diverse si vezi care dintre acestea ti se
potriveste.
Simplu, rapid și distractiv – toate acestea la un singur clic distanță. Începe acum să-ți amenajezi virtual locuința ideală!
Simplu, rapid și distractiv – toate acestea la un singur clic distanță. Începe acum să-ți amenajezi virtual locuința ideală!
Fiecare birou francizat RE/MAX e deținut și operat independent.

