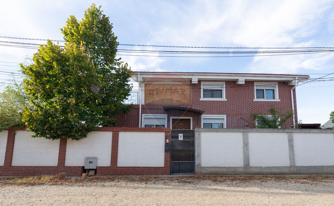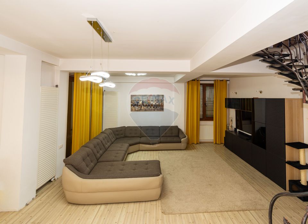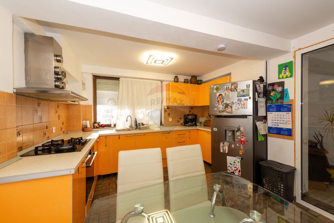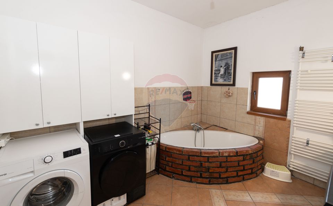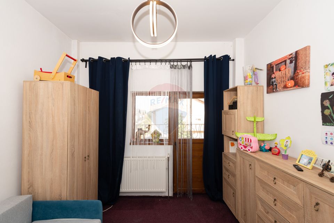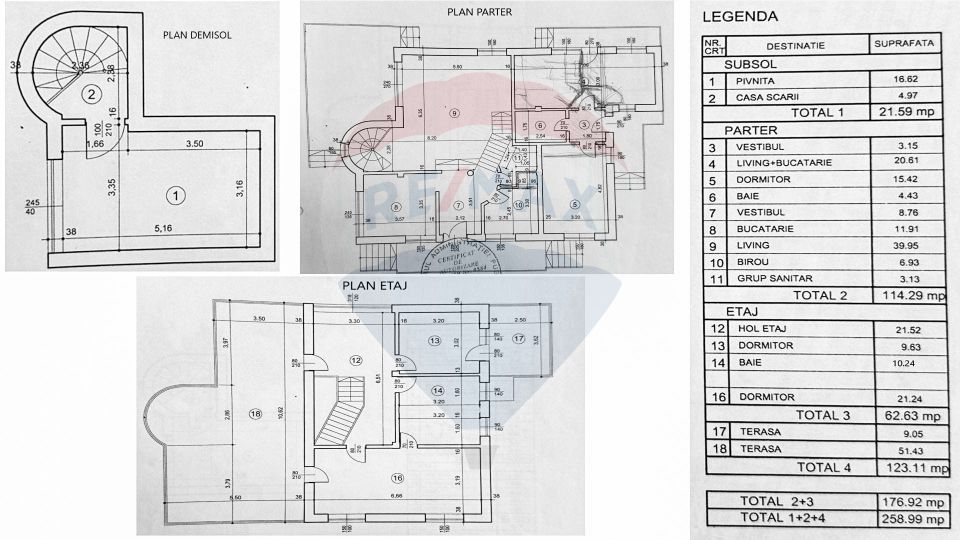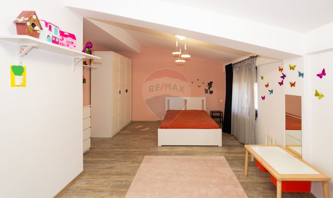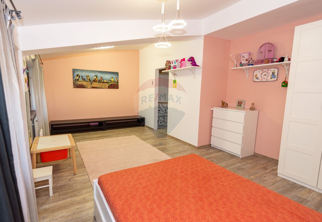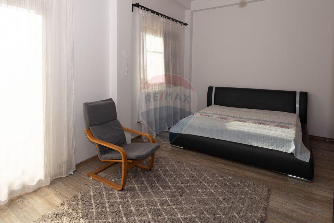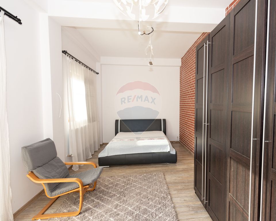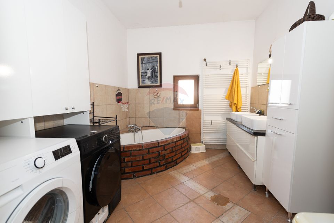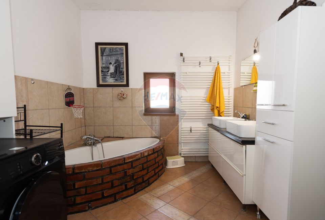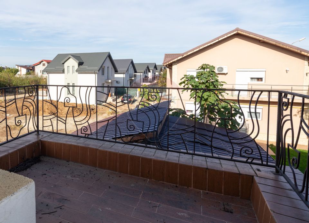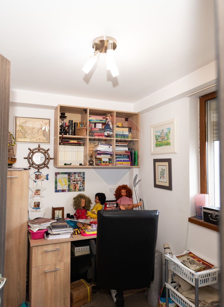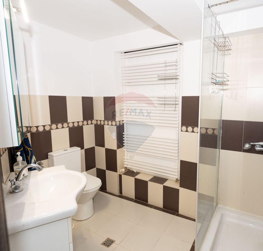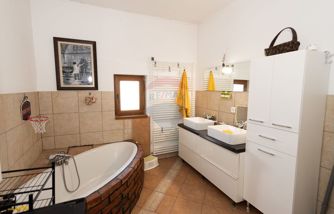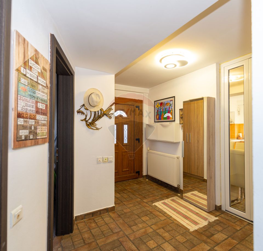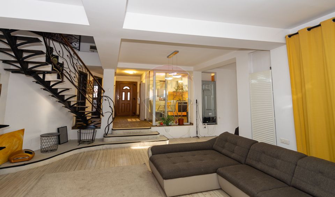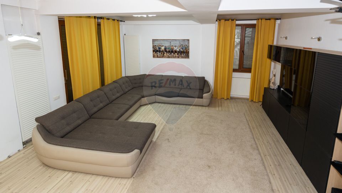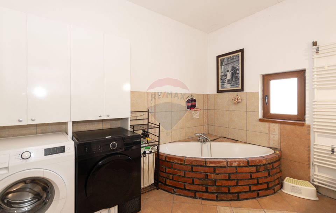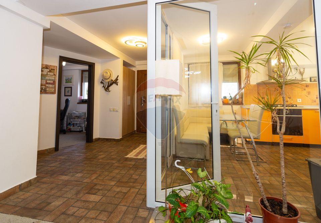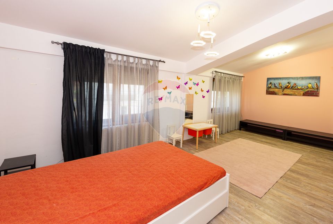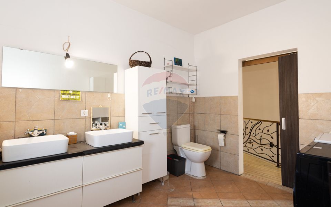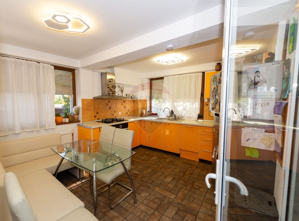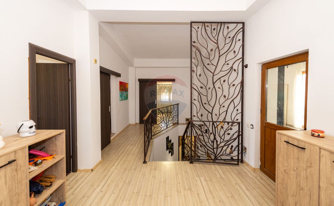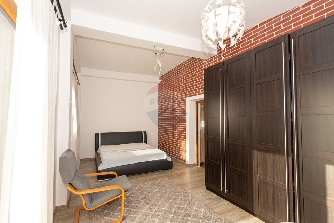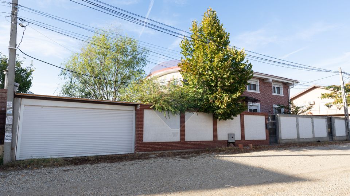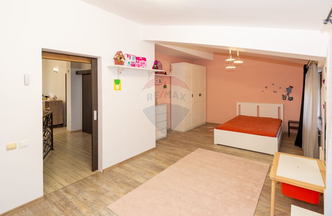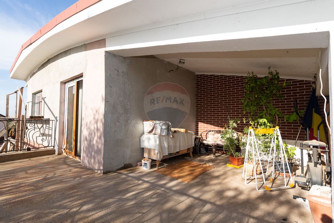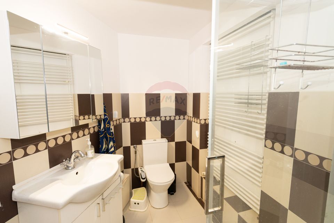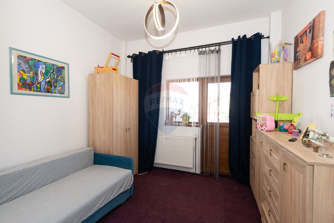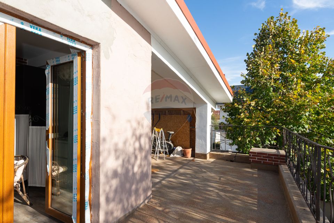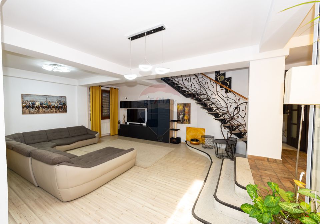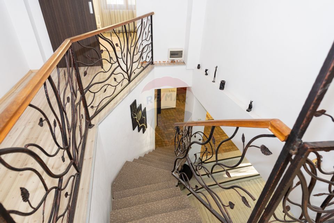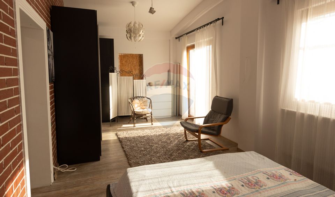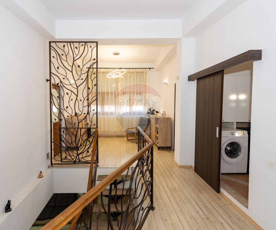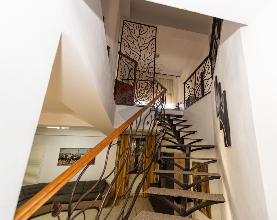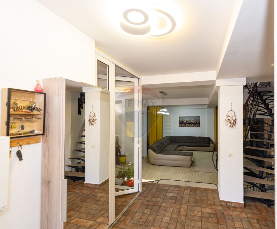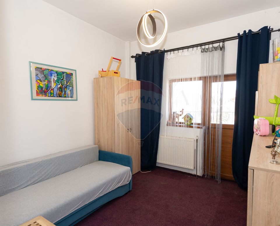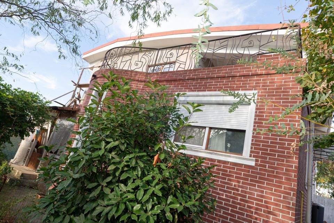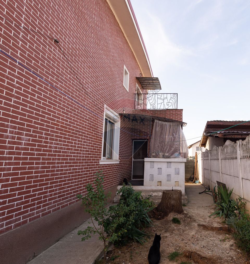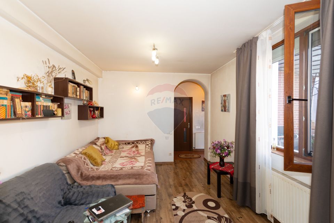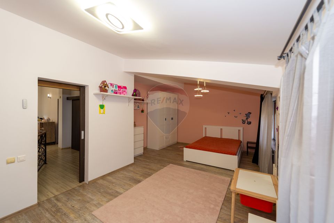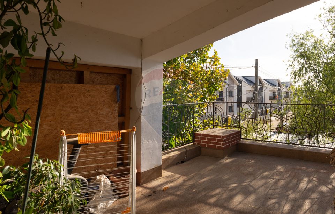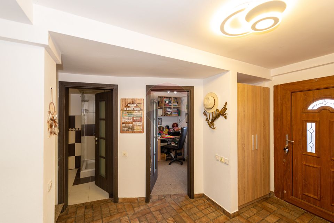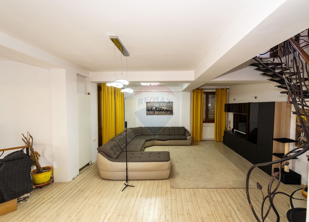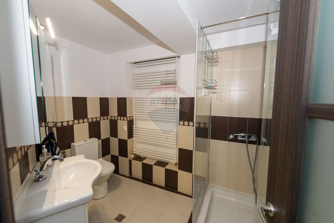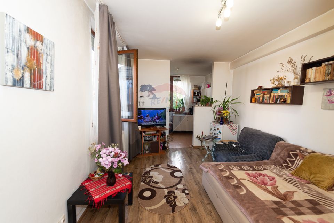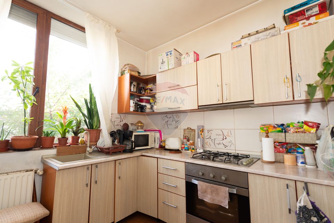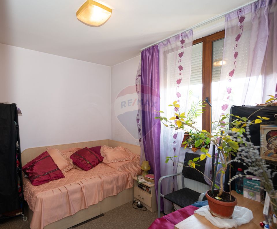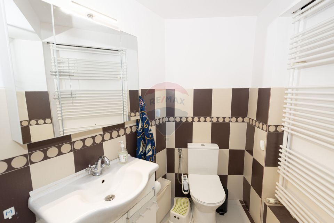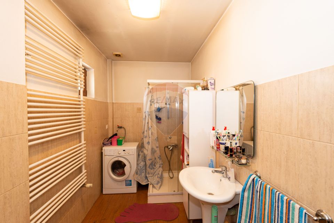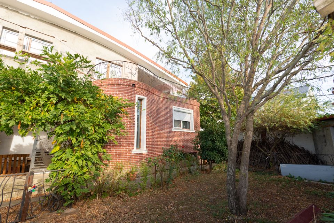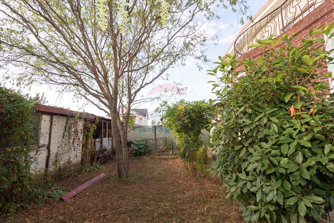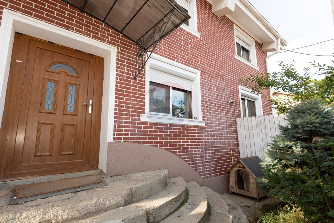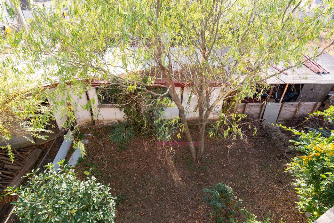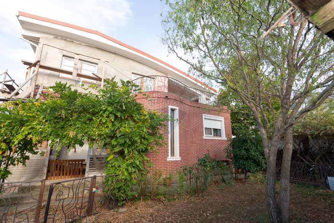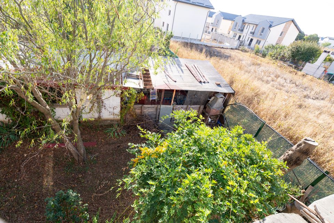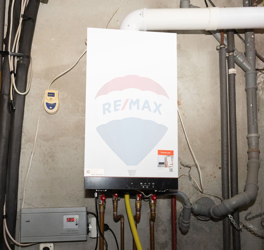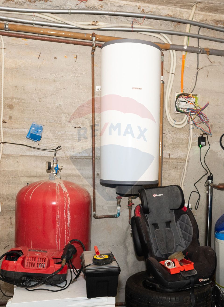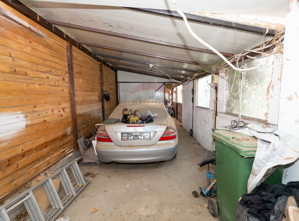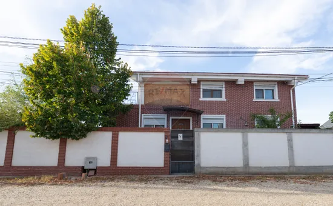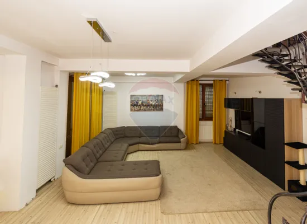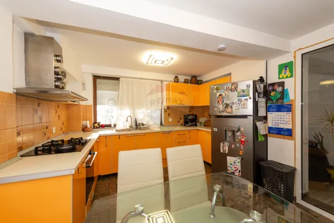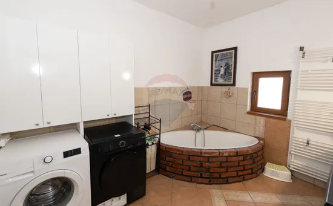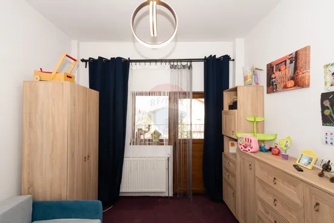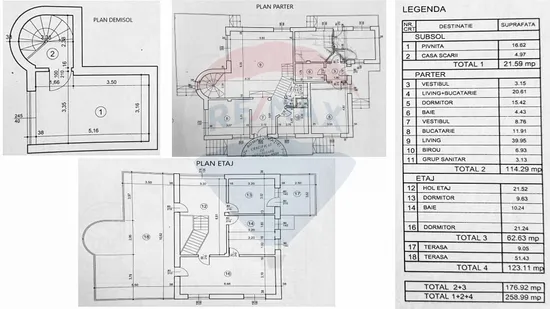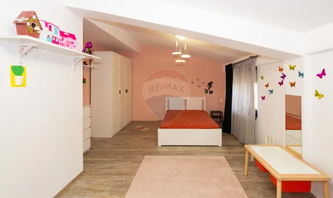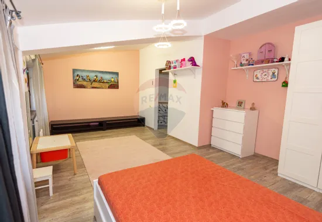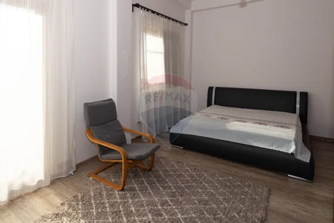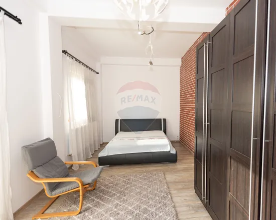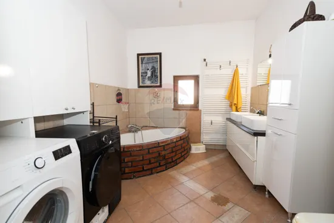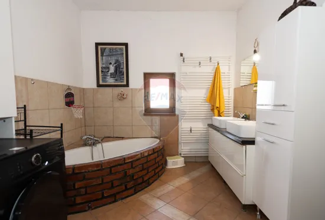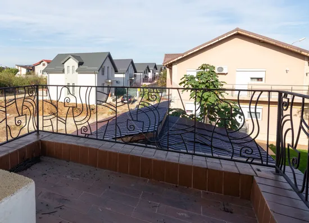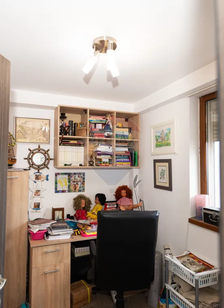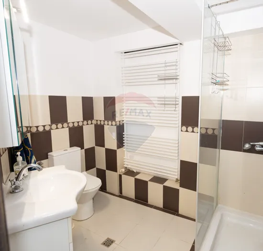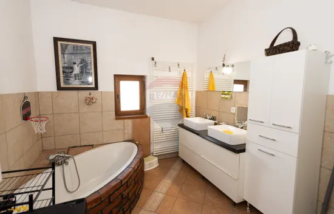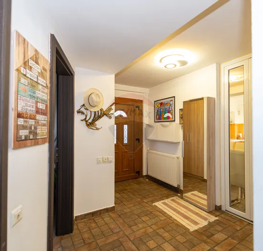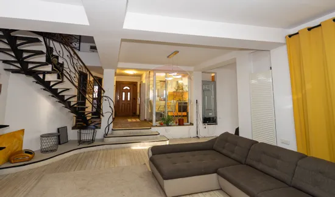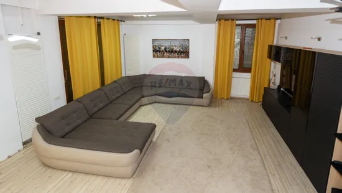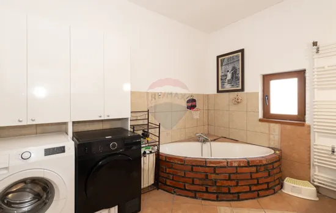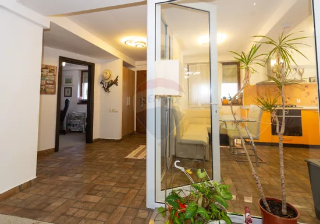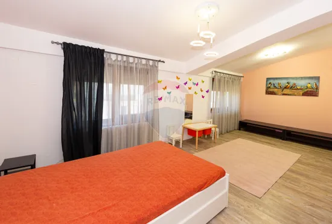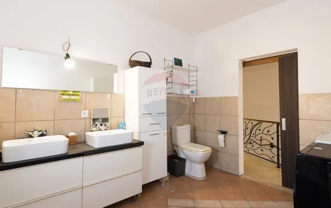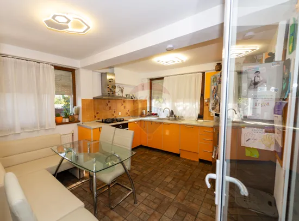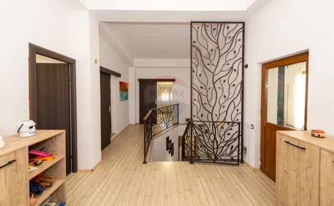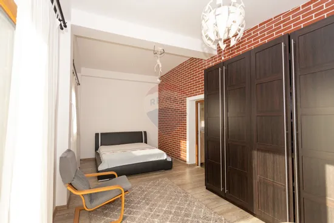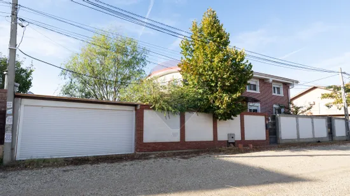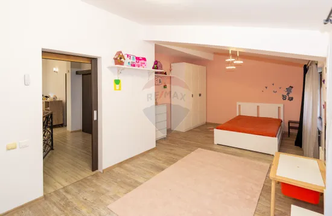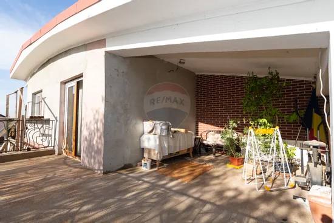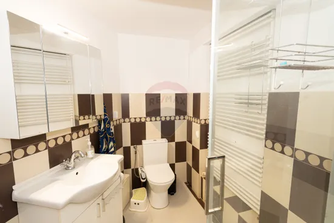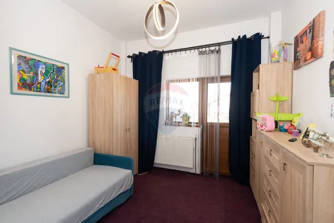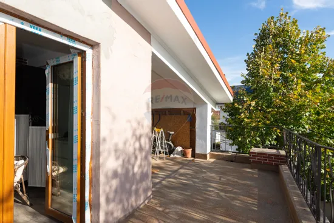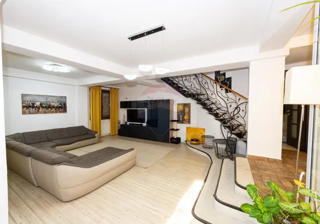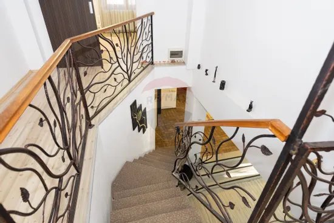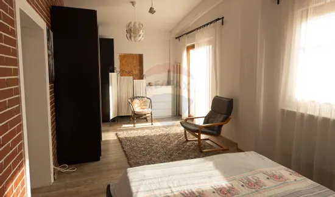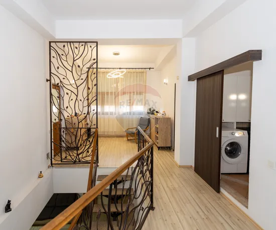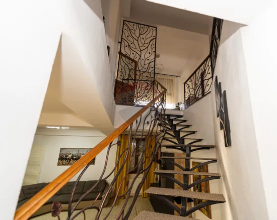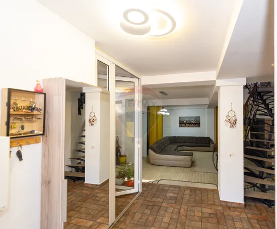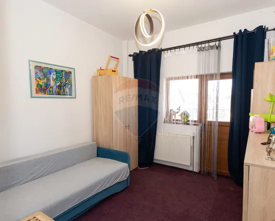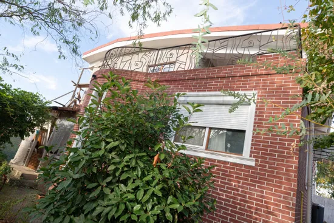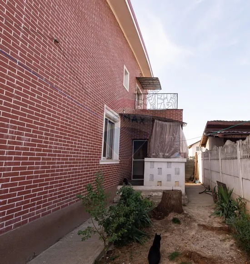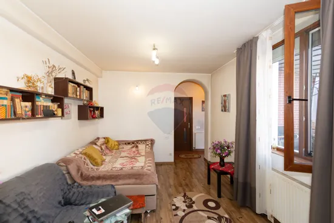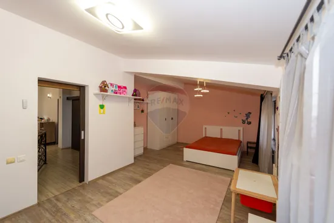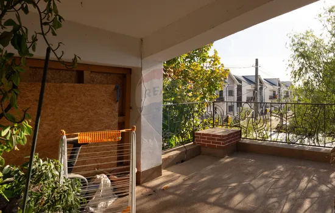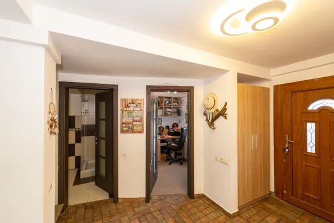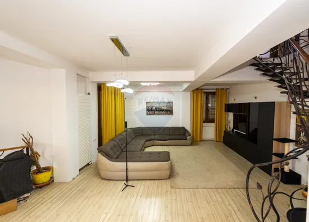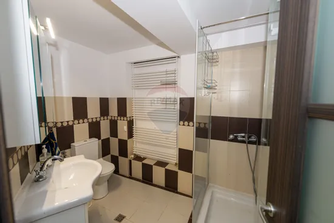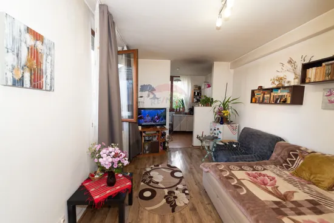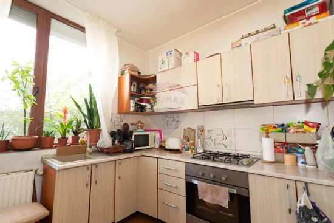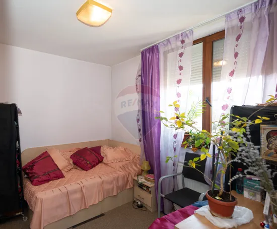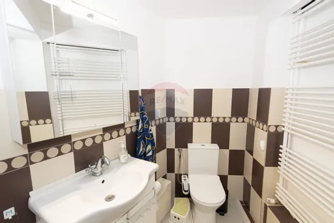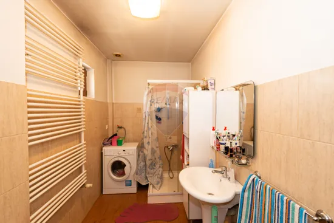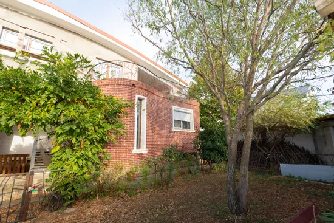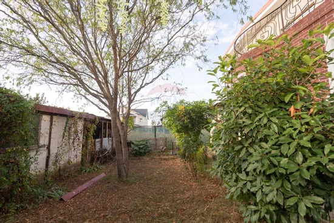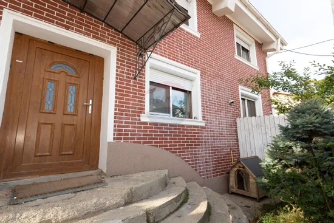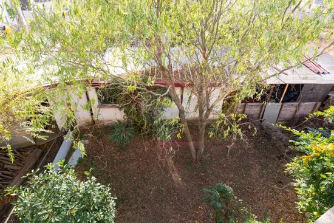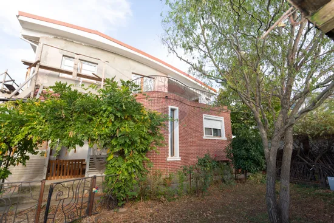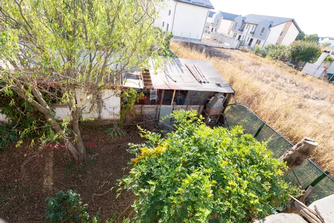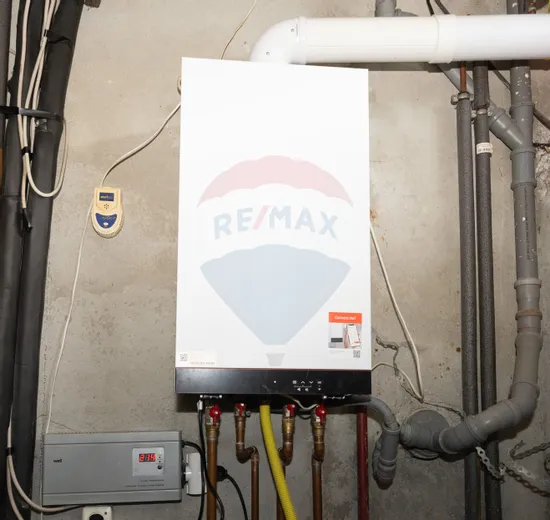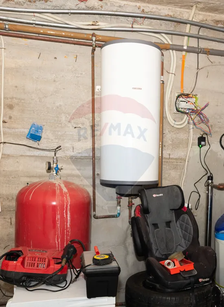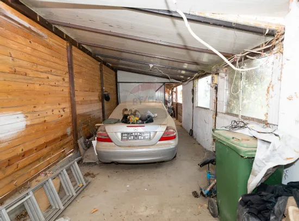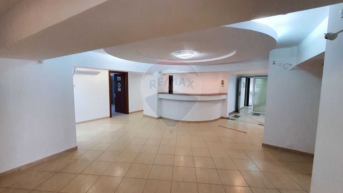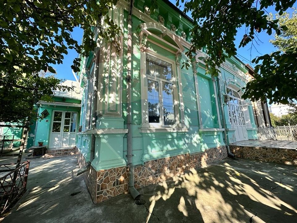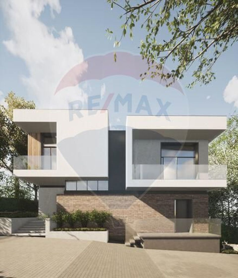Detached house for sale, 7 rooms, 410sqm land, Berceni commune
House/Villa 7 rooms sale in Bucuresti Ilfov, Berceni - vezi locația pe hartă
ID: RMX128723
Property details
- Rooms: 7 rooms
- Surface land: 410 sqm
- Footprint: 140
- Surface built: 350 sqm
- Surface unit: sqm
- Roof: Slate
- Garages: 2
- Bedrooms: 4
- Kitchens: 2
- Landmark:
- Balconies: 2 balconies
- Bathrooms: 3
- Villa type: Individual
- Polish year: 2018
- Surface yard: 270 sqm
- Availability: Immediately
- Parking spots: 4
- Verbose floor: 1S+D+P+1E
- Interior condition: Finisat modern
- Building floors: 1
- Openings length: 28
- Surface useable: 260 sqm
- Construction type: Bricks
- Stage of construction: Completed
- Building construction year: 2010
Facilities
- Other spaces: Yard, Garden, Basement
- Street amenities: Street lighting, Cobblestone
- Architecture: Hone, Parquet
- Kitchen: Furnished, Equipped
- Meters: Water meters, Heating meter, Electricity meter, Gas meter
- Features: Air conditioning, Stove, Fridge, Washing machine
- Property amenities: Roof, Dressing
- Appliances: Hood
- Windows: PVC
- IT&C: Internet, Telephone
- Thermal insulation: Outdoor, Indoor
- Window blinds: Vertical
- Furnished: Unfurnished
- Walls: Ceramic Tiles, Washable paint
- Heating system: Radiators, Building boiler
- General utilities: Water, Sewage, CATV, Electricity, Fosă septică, Gas
- Interior doors: Wood, Glass
- Front door: Metal
Description
We invite you to discover a unique opportunity to become the owner of a modern house located on Orhideei Street in Berceni commune, in a quiet residential area, with easy access to the South area of the capital and to the Tudor Arghezi-Pipera Blue Metro Line.
With a height regime of D + GF + 1, this impressive property was built in 2010 and covers a total area of 410 sqm, with a footprint of 140 sqm and a generous garage of 30 sqm. Being a house built by the owner, it brings with it special attention to the quality of construction. The spaces have been designed to ensure comfort and daily functionality for two distinct families. These are two bodies (A and B, A being the base body), each of them provided with a separate entrance.
BUILDING A
In the basement we find the technical room (17 sqm).
The ground floor is composed of:
-Spacious living room (40 sqm), where you can spend many happy moments with family and friends;
-Closed kitchen with glass windows, with a modern and attractive design; Thus, it can maintain visual connection and overall brightness, but at the same time reduce noises coming from this area, perhaps limiting the spread of food odors to the rest of the house;
-Office (7 sqm);
-Modern bathroom with upper cabin (5 sqm);
- Vestibule (9 sq.m).
The floor consists of:
-Hallway (22 sqm);
-3 bedrooms, two of which benefit from terraces, and one of them is of impressive size, with an area of 51 sqm;
-Bathroom (10 sqm).
BUILDING B: stretches only on one level (ground floor), and comprises:
-Living room + kitchen (21 sqm);
- Bedroom (16 sqm);
- Bathroom (3 sq.m.);
-Vestibule (3 sqm).
In the yard we find a green space with mature vegetation and the garage (30sqm), with 2 parking spaces. Also, there would be 2-3 parking spaces in front of the house, on the street.
This modern home offers a comfortable and functional lifestyle with well-thought-out spaces and top-quality finishes. With two terraces, you will be able to enjoy moments of relaxation outdoors and you will benefit from natural light in every corner of the house.
To convince you that this is the ideal home for your family, I invite you to schedule a viewing together!
You will benefit from professional real estate services, FREE, from me:
- advise you on real market prices;
- check and prepare the necessary documents for the transaction;
- To access a mortgage, we ensure you get the most convenient financing option.
- I offer you support throughout the trading process (save time, stress and money).
The offer is exclusively represented in our agency's portfolio; Thus, we are open to collaboration with all real estate agencies.
For any details, I invite you to contact me!

Descoperă puterea creativității tale! Cu ajutorul instrumentului nostru de House Staging
Virtual, poți redecora și personaliza GRATUIT orice cameră din proprietatea de mai sus.
Experimentează cu mobilier, culori, texturi si stiluri diverse si vezi care dintre acestea ti se
potriveste.
Simplu, rapid și distractiv – toate acestea la un singur clic distanță. Începe acum să-ți amenajezi virtual locuința ideală!
Simplu, rapid și distractiv – toate acestea la un singur clic distanță. Începe acum să-ți amenajezi virtual locuința ideală!
ultimele vizualizate
real estate offers
Fiecare birou francizat RE/MAX e deținut și operat independent.

