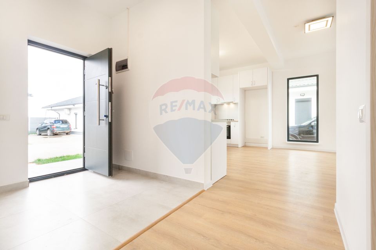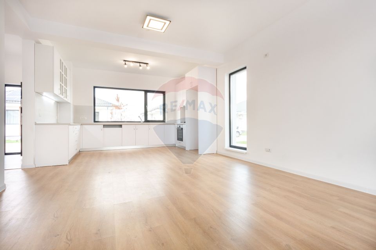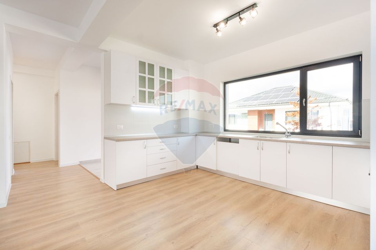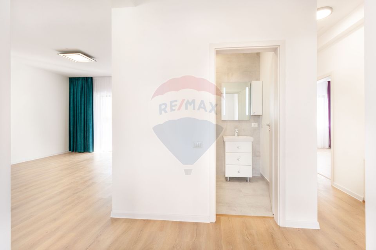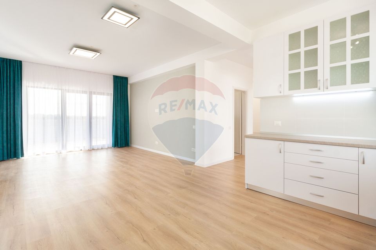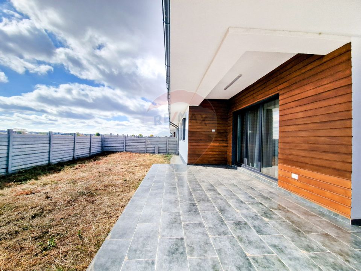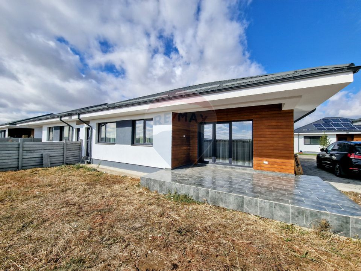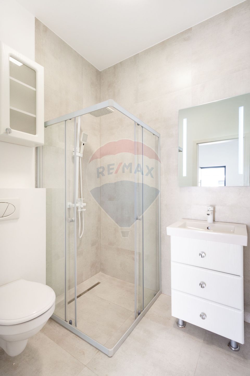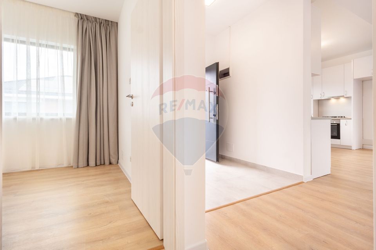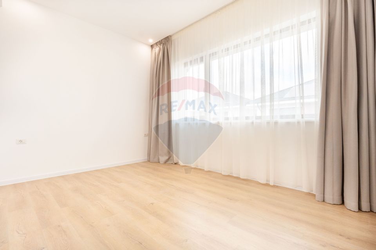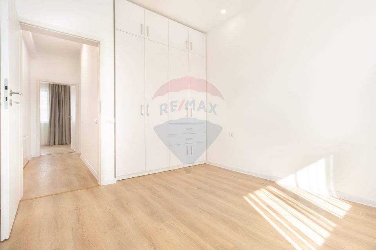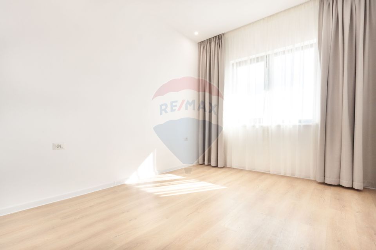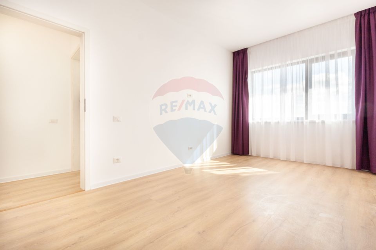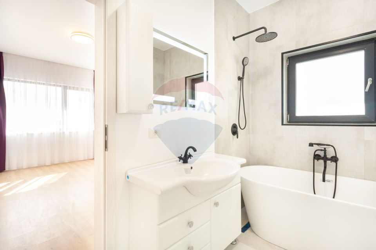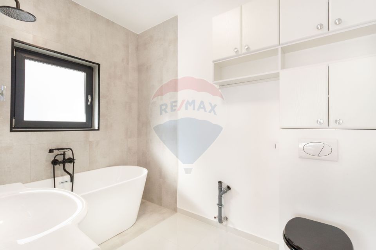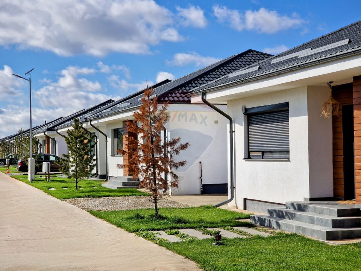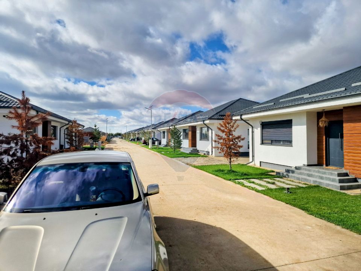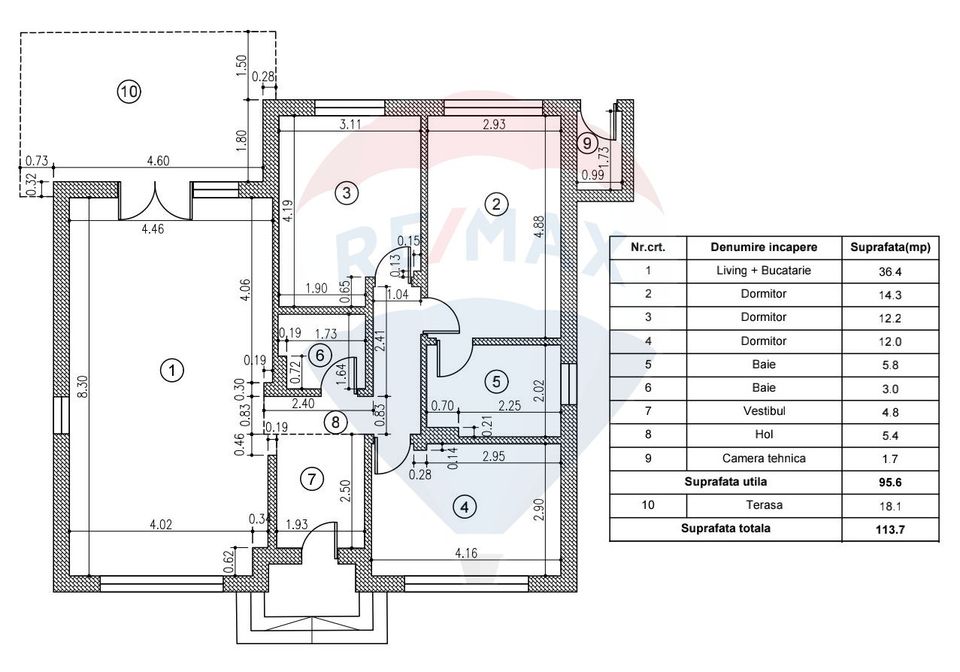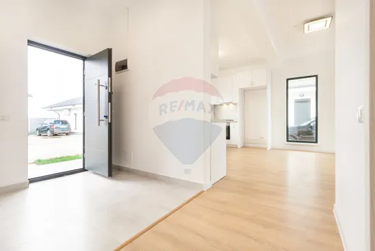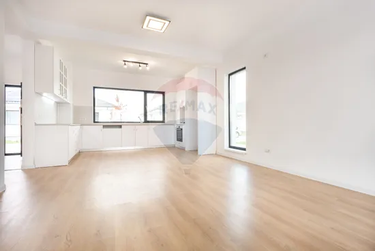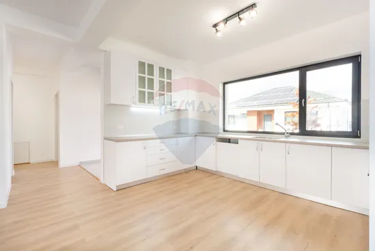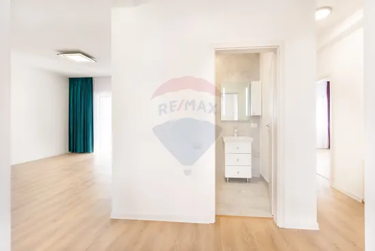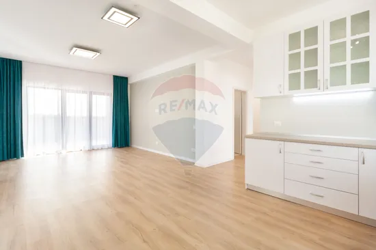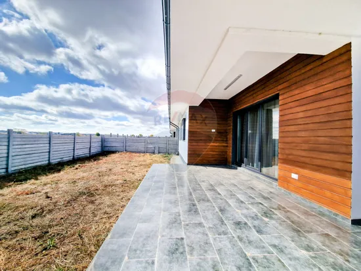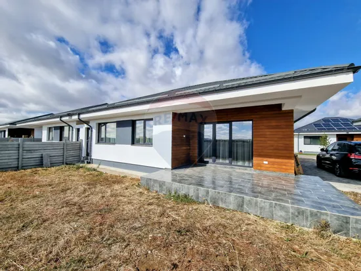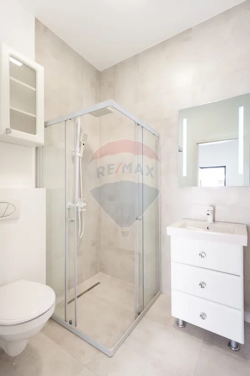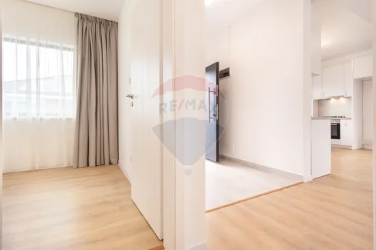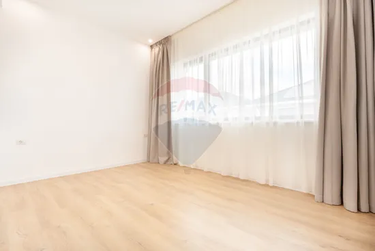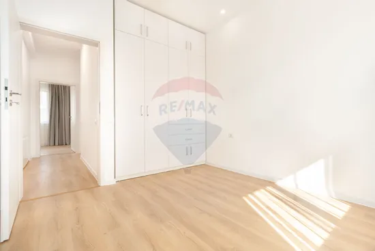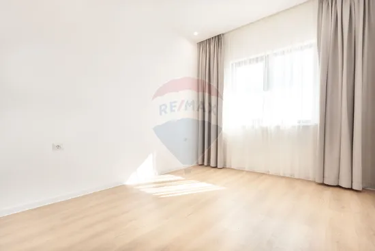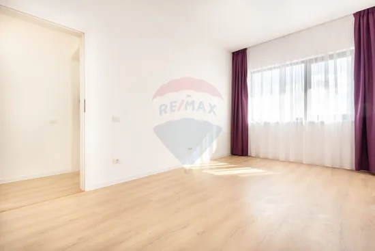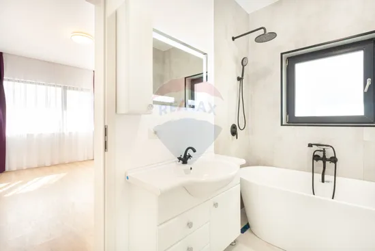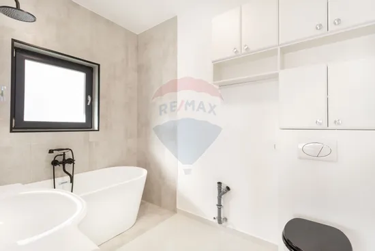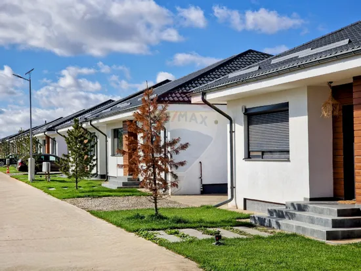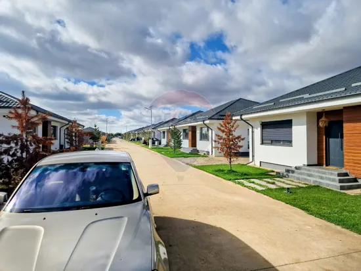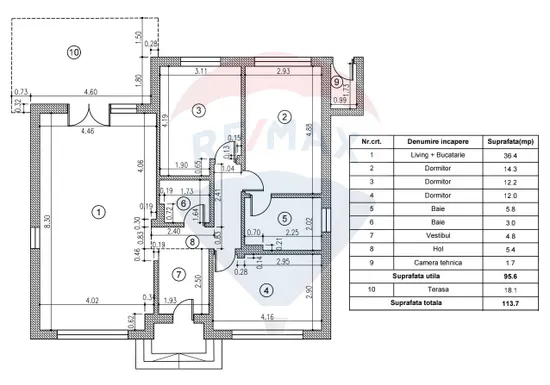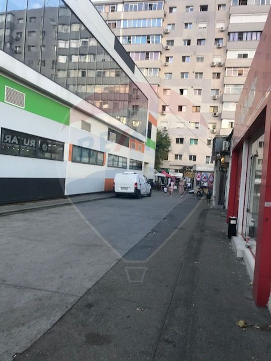House on ground floor with terrace and courtyard, Tunari
House/Villa 4 rooms rent in Bucuresti Ilfov, Tunari - vezi locația pe hartă
ID: RMX129254
Property details
- Rooms: 4 rooms
- Surface land: 325 sqm
- Footprint: 114
- Surface built: 113.7 sqm
- Surface unit: sqm
- Roof: Tile
- Bedrooms: 3
- Kitchens: 1
- Landmark: Royal Pallace Ballroom
- Terraces: 1
- Bathrooms: 2
- Villa type: Duplex
- Polish year:
- Surface yard: 211.3 sqm
- Availability: Immediately
- Parking spots: 2
- Verbose floor: P+Pod
- Interior condition: Finisat modern
- Building floors: 0
- Surface useable: 95.6 sqm
- Construction type: Concrete
- Stage of construction: Finisat
- Building construction year: 2023
Facilities
- Other spaces: Yard
- Street amenities: Asphalt, Cobblestone
- Architecture: Hone, Parquet
- Kitchen: Open, Furnished, Partially equipped
- Meters: Water meters, Gas meter
- Miscellaneous: Remote control vehicle access gate
- Features: Stove
- Property amenities: Roof, Dressing
- Appliances: Hood
- Windows: PVC
- Thermal insulation: Outdoor, Indoor
- Window blinds: Vertical
- Furnished: Unfurnished, Partial
- Walls: Ceramic Tiles, Washable paint
- Heating system: Central heating, Underfloor heating
- Interior condition: Storehouse
- General utilities: Water, Electricity, Fosă septică, Gas
- Interior doors: Panel
- Front door: Metal
Description
You have the opportunity to live in one of the newest residential complexes of houses in northern Bucharest. The houses were designed efficiently and practically for today's living needs of a family, having an ideal organization. The access to the complex is made only through a secured electric gate by card / remote control.
We have an integral layout on the ground floor, with 3 bedrooms, the matrimonial one with its own private bathroom, and a generous open space living room + kitchen. With access from the living room, so you can enjoy the outdoor living, the house has in the back, secluded and intimate, a terrace of 18 sqm and a courtyard of 114 sqm, both disposed to the south, so you can enjoy the sun and relax here. The house also benefits from two parking spaces, a garden in front, a technical room where you can store unsightly objects of frequent use in the household, as well as an attic accessible by retractable staircase, where things can be stored on longer term.
From a technical point of view, the house is equipped with modern and performant water filtration and softening systems, and its own gas plant, the heating being done entirely through the floor. The kitchen is fully furnished and equipped with gas hob, electric oven and retractable hood, all made by BOSCH. The batteries have a special design, Trendy's brand, and all the luminaires have been chosen in natural colors.
Depending on the needs of future tenants and contractual conditions, there is the availability of additional facilities. The courtyard is to be arranged for relaxation, with gravel and pavers.
Energy performance indices: energy class B, total specific consumption of primary energy: 155.37, CO2 equivalent emission index: 33.64
I am at your disposal for further details and setting up a showing.

Descoperă puterea creativității tale! Cu ajutorul instrumentului nostru de House Staging
Virtual, poți redecora și personaliza GRATUIT orice cameră din proprietatea de mai sus.
Experimentează cu mobilier, culori, texturi si stiluri diverse si vezi care dintre acestea ti se
potriveste.
Simplu, rapid și distractiv – toate acestea la un singur clic distanță. Începe acum să-ți amenajezi virtual locuința ideală!
Simplu, rapid și distractiv – toate acestea la un singur clic distanță. Începe acum să-ți amenajezi virtual locuința ideală!
Fiecare birou francizat RE/MAX e deținut și operat independent.

