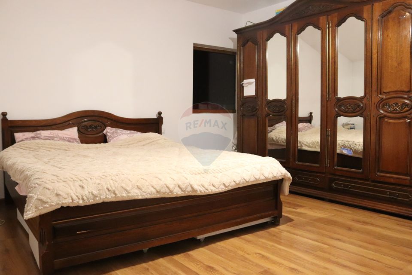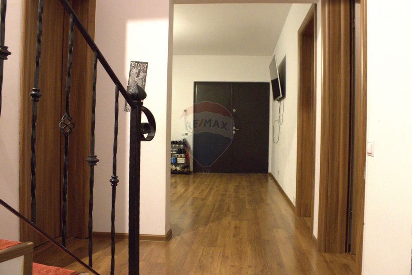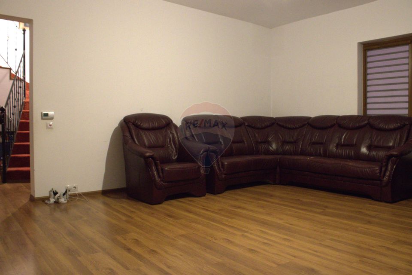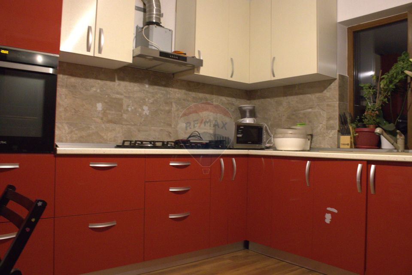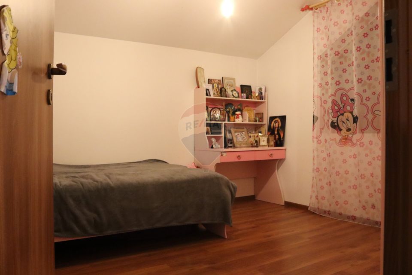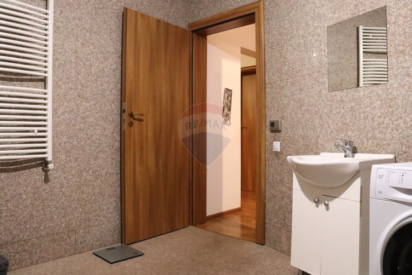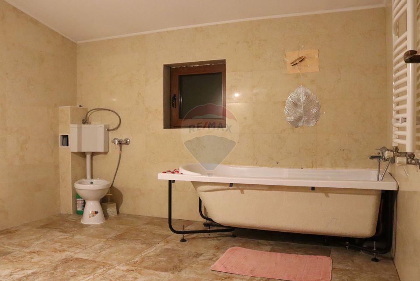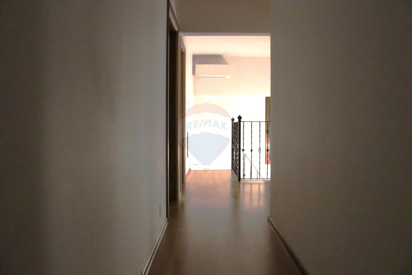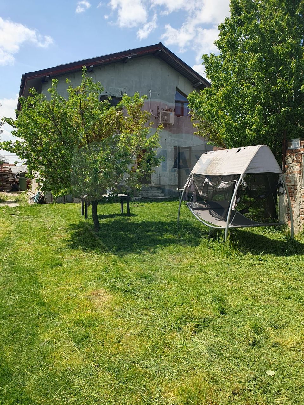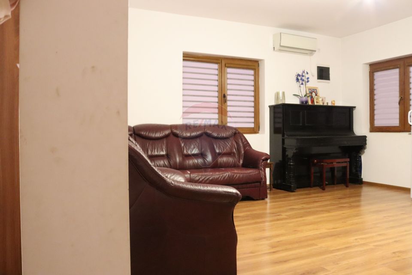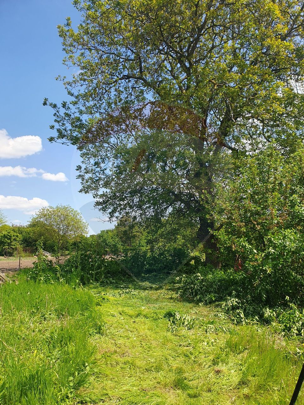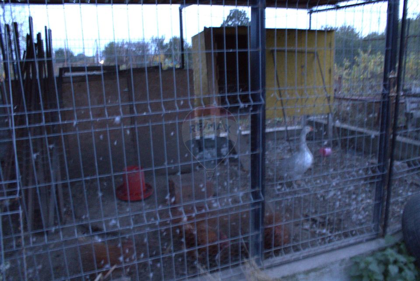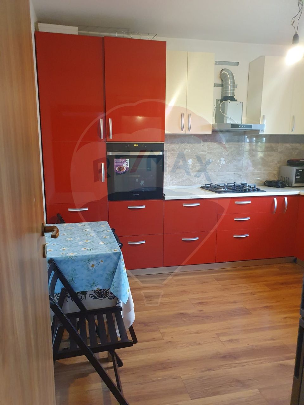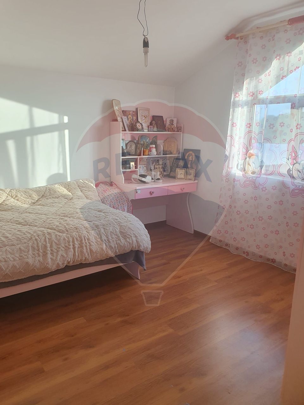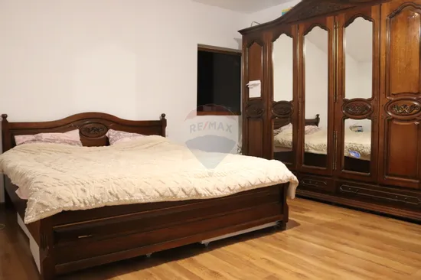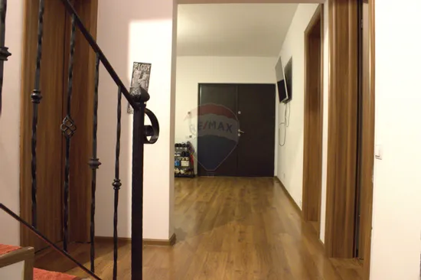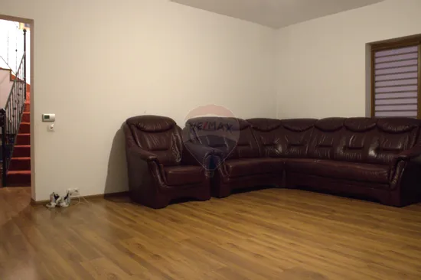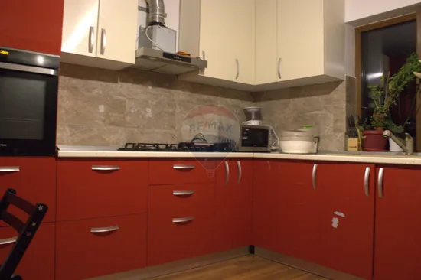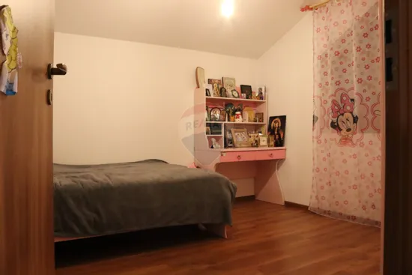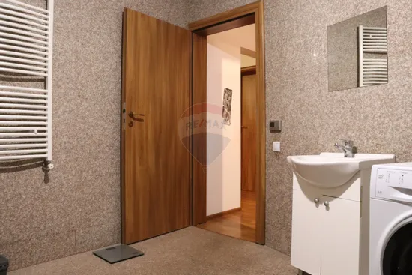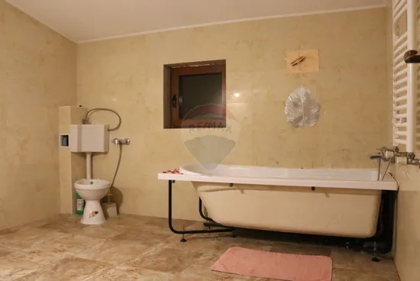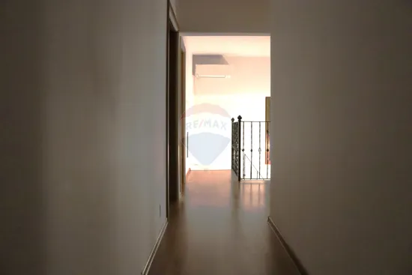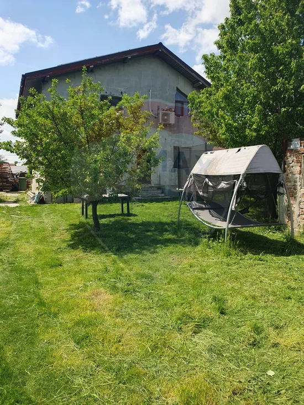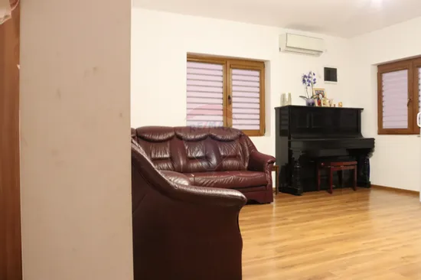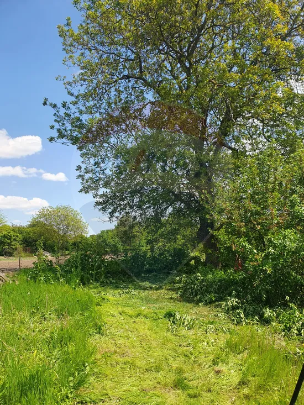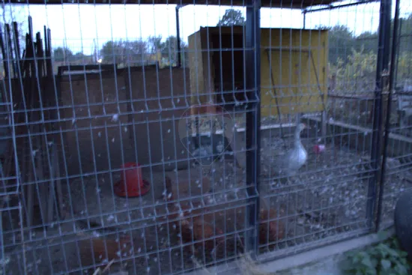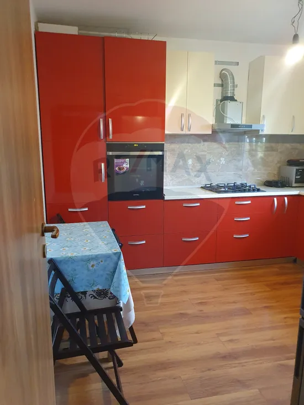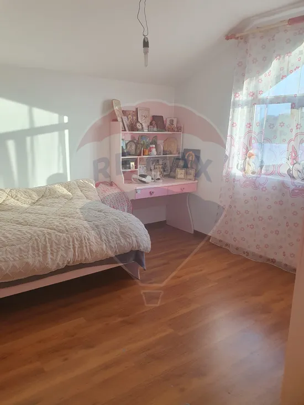Villa 5 rooms/2343 sqm land/Varteju/Magurele/solar panels
House/Villa 5 rooms sale in Bucuresti Ilfov, Varteju - vezi locația pe hartă
ID: RMX129308
Property details
- Rooms: 5 rooms
- Surface land: 2343 sqm
- Footprint: 104
- Surface built: 204.58 sqm
- Surface unit: sqm
- Garages: 1
- Bedrooms: 4
- Kitchens: 1
- Landmark: Biserica Varteju
- Terraces: 2
- Bathrooms: 2
- Villa type: Individual
- Polish year: 2011
- Availability: Immediately
- Parking spots: 5
- Verbose floor: P+1E+Pod
- Interior condition: Finisat modern
- Building floors: 1
- Surface useable: 156.99 sqm
- Construction type: Concrete
- Stage of construction: Semifinisat
- Building construction year: 2011
Facilities
- Other spaces: Yard, Garden, Irrigation, Basement
- Street amenities: Asphalt, Street lighting, Public transport
- Architecture: Hone, Parquet
- Features: Air conditioning, Staircase
- IT&C: Internet, Telephone
- Thermal insulation: Outdoor
- Furnished: Unfurnished
- Walls: Ceramic Tiles, Natural stone, Washable paint
- Floor: Marble
- Heating system: Central heating, Underfloor heating
- Interior condition: Storehouse
- General utilities: Water, Sewage, CATV, Electricity, Fosă septică, Gas
- Interior doors: Cell doors
- Front door: Metal
Description
Individual villa, spacious with 2343 sqm land, Sat Varteju/Magurele
Commission 0 buyer !
The property is suitable for those who want to enjoy peace and space, while having modern facilities and eco-friendly options for heating and energy supply.
The property is the ideal home for a family looking for peace and generous space, including a large plot of 2342 sqm, with mixed orchard on fruit and annexes for animals.
The house is modernly finished on the inside and insulated with polystyrene on the outside, with the possibility of customizing the exterior appearance.
Besides the tranquility and generous land the pluses of this house are:
- Underfloor heating system throughout the house, powered by its own gas boiler,
- solar panels that ensure the full energy consumption of the house, thus contributing to energy savings and reduced bills.
- Treatment plant with 2 wells for water and septic tank, ensuring an efficient water management system.
-generous basement cellar, providing space for additional storage.
The built area of the house is 204.58 square meters.
On the ground floor, there is an enclosed terrace leading to a generous living room, a bedroom, a kitchen and a bathroom.
Upstairs, you will find 3 bedrooms, a bathroom and another enclosed terrace.
I invite you to watch!

Descoperă puterea creativității tale! Cu ajutorul instrumentului nostru de House Staging
Virtual, poți redecora și personaliza GRATUIT orice cameră din proprietatea de mai sus.
Experimentează cu mobilier, culori, texturi si stiluri diverse si vezi care dintre acestea ti se
potriveste.
Simplu, rapid și distractiv – toate acestea la un singur clic distanță. Începe acum să-ți amenajezi virtual locuința ideală!
Simplu, rapid și distractiv – toate acestea la un singur clic distanță. Începe acum să-ți amenajezi virtual locuința ideală!
Fiecare birou francizat RE/MAX e deținut și operat independent.

