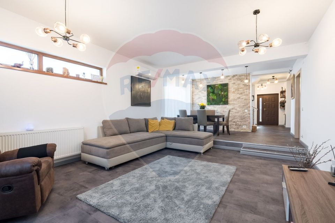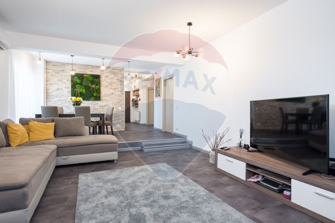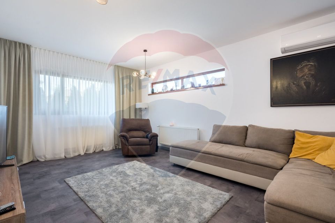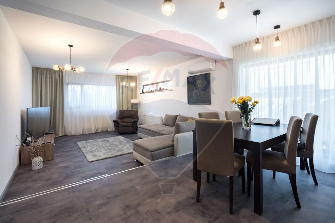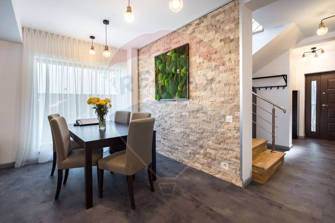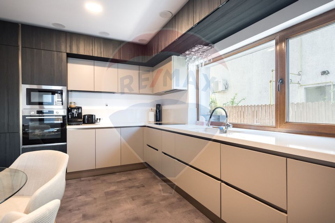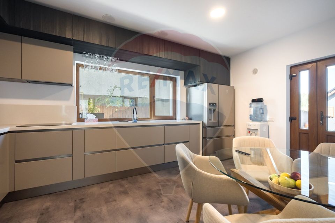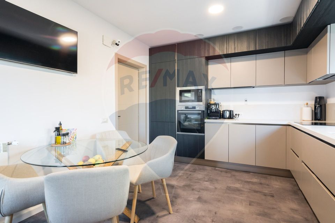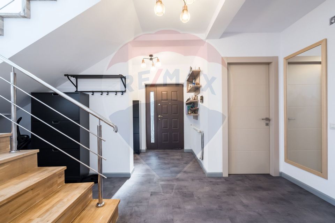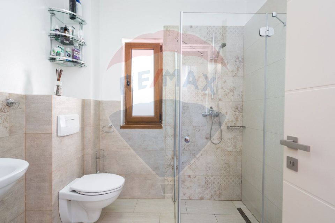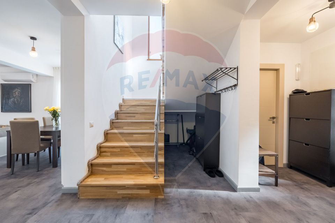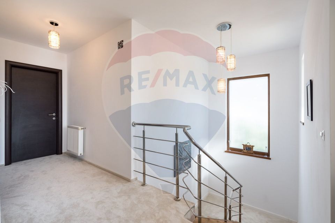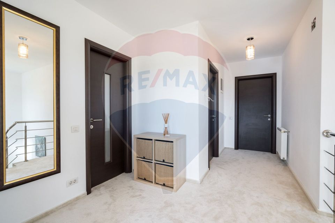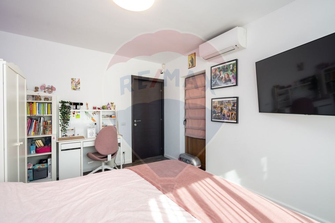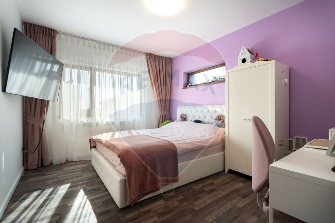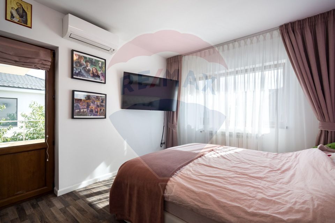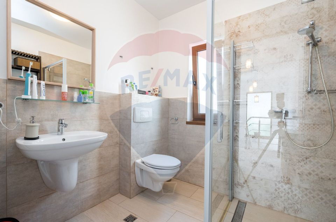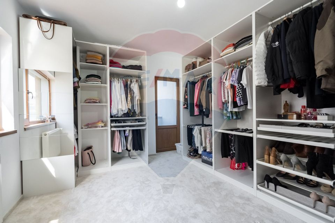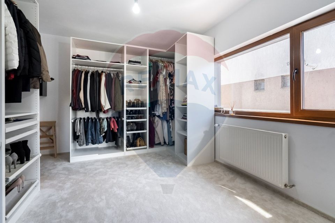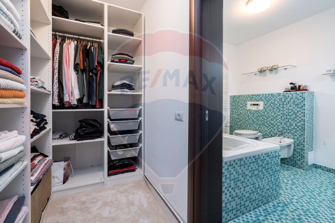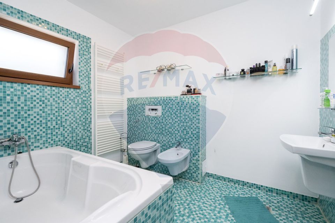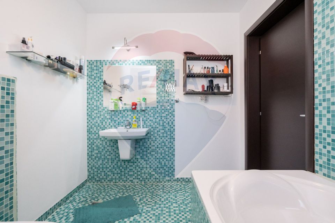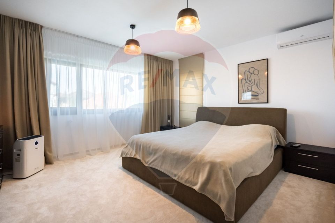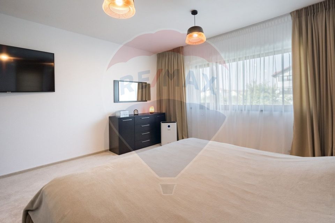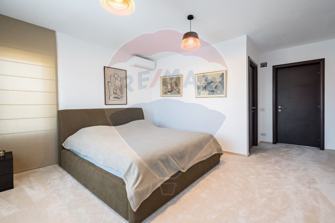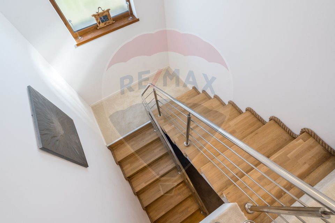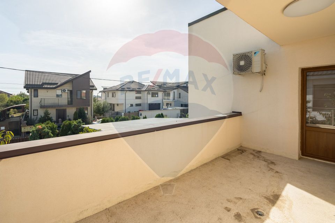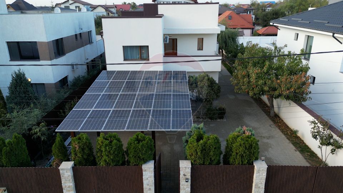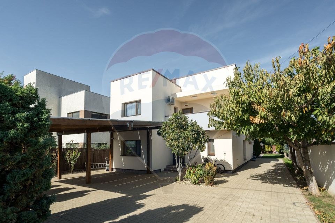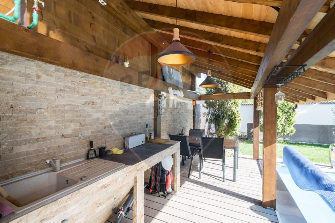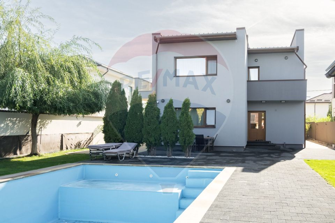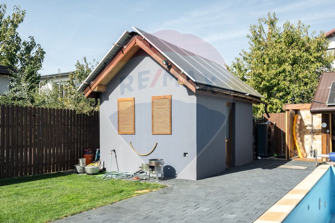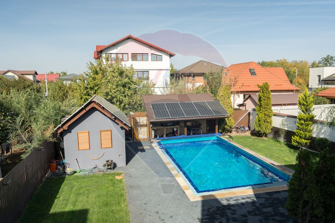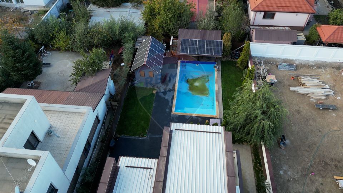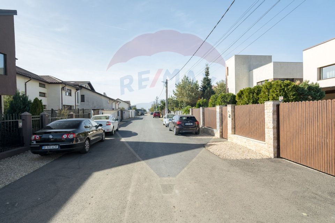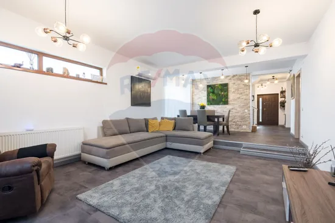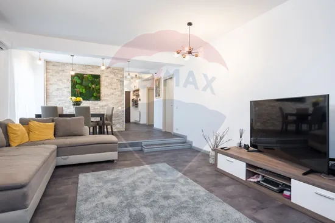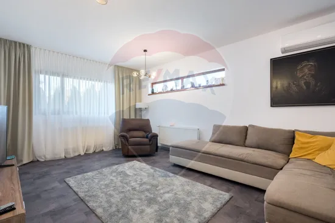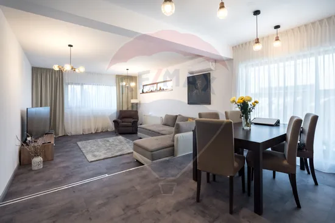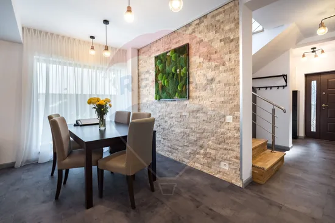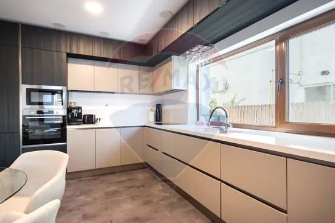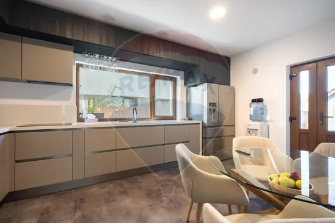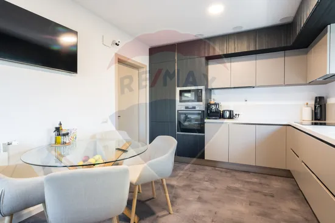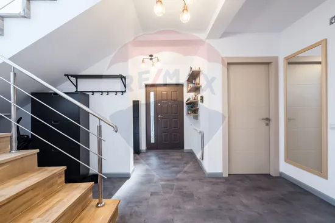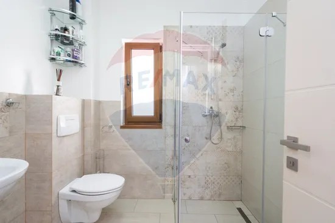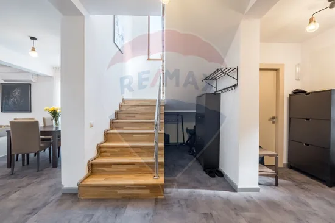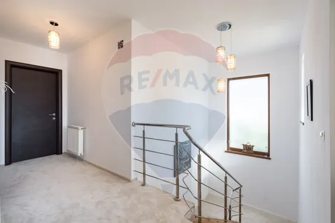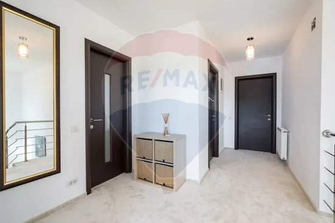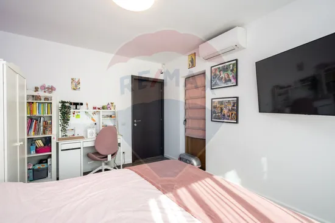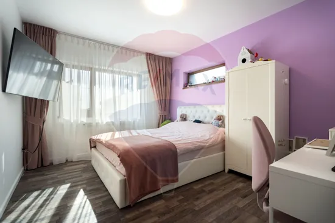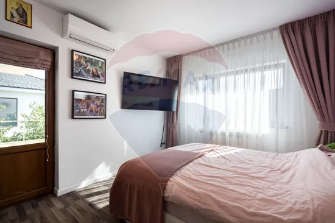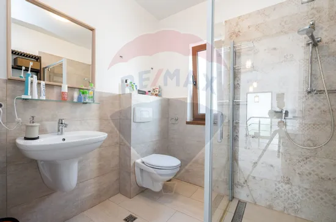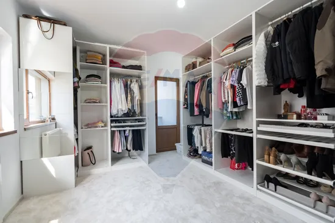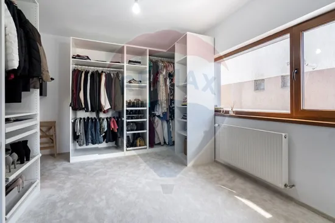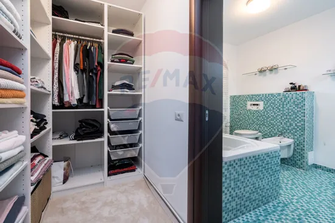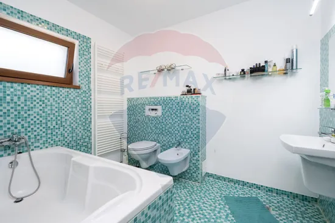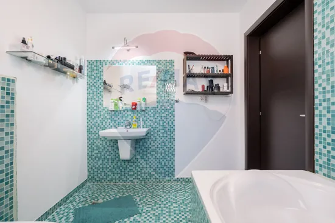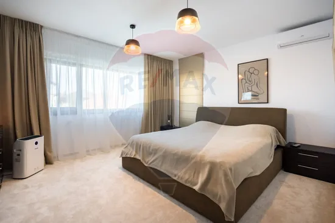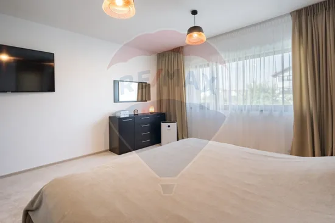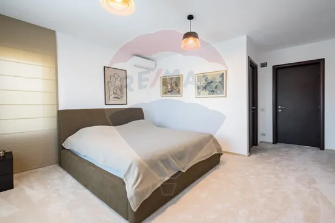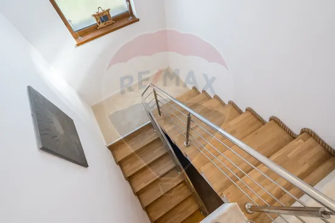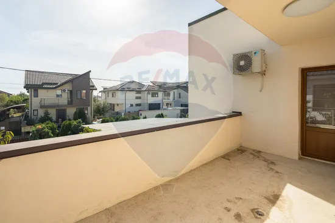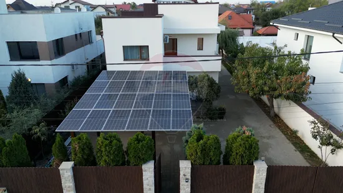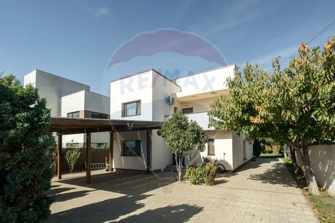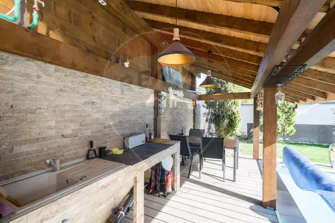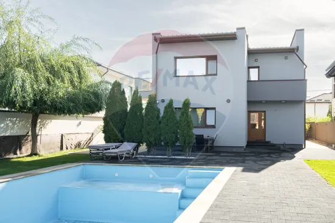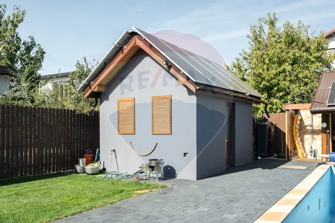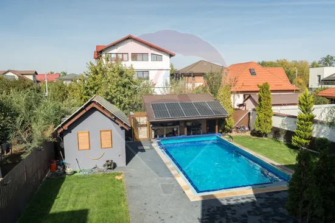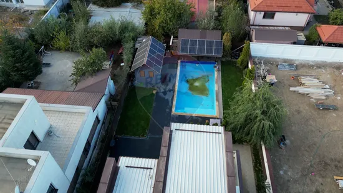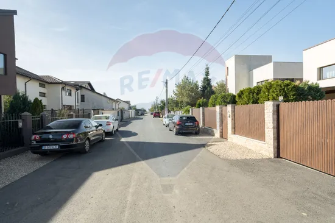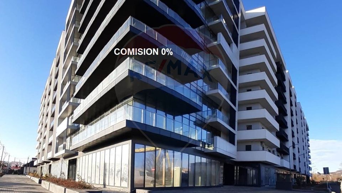House / Villa 5 rooms com. Berceni
House/Villa 5 rooms sale in Bucuresti Ilfov, Berceni - vezi locația pe hartă
ID: RMX129603
Property details
- Rooms: 5 rooms
- Surface land: 752 sqm
- Footprint: 122
- Surface built: 232 sqm
- Surface unit: sqm
- Roof: Slate
- Bedrooms: 3
- Kitchens: 1
- Landmark:
- Balconies: 3 balconies
- Bathrooms: 3
- Villa type: Individual
- Polish year: 2022
- Availability: Immediately
- Parking spots: 2
- Verbose floor: P+1E
- Interior condition: Finisat modern
- Building floors: 1
- Openings length: 16
- Surface useable: 157 sqm
- Construction type: Concrete
- Stage of construction: Finisat
- Building construction year: 2013
Facilities
- Other spaces: Yard, Garden, Irrigation
- Other features for industrial space: Three-phase electric power
- Street amenities: Asphalt, Street lighting, Public transport
- Architecture: Hone, Parquet, Carpet
- Kitchen: Furnished, Equipped
- Meters: Electricity meter, Gas meter
- Miscellaneous: Smoke sensor, Remote control vehicle access gate
- Features: Air conditioning, Stove, Fridge, Washing machine, Staircase, Dishwasher
- Property amenities: Roof, Dressing, Outdoor pool, Recreational spaces, Video intercom
- Appliances: Hood
- Windows: PVC
- Thermal insulation: Outdoor
- Furnished: Complete
- Walls: Ceramic Tiles, Washable paint, Wallpaper
- Safety and security: Alarm system
- Heating system: Radiators, Central heating
- Interior condition: Storehouse
- Basic utilities: Video surveillance
- General utilities: Water, Electricity, Fosă septică, Gas
- Interior doors: Wood
- Front door: Metal
Description
We have the pleasure to present for purchase a beautiful house of 5 rooms, located in Berceni
Built in 2013 and renovated in 2022, the house is located on Bega Street less than 100 m from 1 Mai Bld, 2 km from the ring road and 3 km to Tudor Arghezi metro station.
On a plot of 752 sqm (with an opening of 16 m), we find the house that has a footprint of 122 sqm and a usable area of 157 sqm (total of 190 sqm).
In the courtyard there is a heated pool with dimensions 10 x 5 x 1.6 m, a storage room of 15 sqm and a gazebo of 10 sqm.
The house has a concrete structure with concrete floor, Porotherm brick walls, is externally insulated with 15 cm extruded polystyrene, jams are trypan REHAU and on the roof we have ISO sandwich panels.
The 5 rooms and outbuildings are distributed as follows:
- on the ground floor we have living room + dining room, 1 bedroom, closed kitchen, 1 bathroom, technical room, 2 hallways, staircase
- on the 1st floor there is a master bedroom with dressing room and bathroom, bedroom, bathroom, office (which can be transformed into a bedroom, if desired) and 3 balconies (one on each room)
Utilities to which it is connected: current, three-phase current with power 10 kw, gas, water, treatment plant Valrom SBR 5/8.
At the same time, the house is served by photovoltaic panels of 10 Kw On-grind with three-phase inverter Fronius (it is also a prosumer).
The pool is built in isoblock system, benefits from swimming system against current, waterfall, heater 20 Kw, cleaning robot, water electrolysis system and tarpaulin device for coverage. The heating is done using 7.5 Kw on-grind photovoltaic panels with Huawei three-phase inverter.
In the yard there is a warehouse of 15 sqm and a well with capture tank capacity 500 l and pumping group with pilot pump (2 pumps).
The lawn is cared for with the help of a RAIN BIRD Automatic Irrigation Installation.
Other existing facilities: video intercom, automated gates, lighting system with twilight sensor, video surveillance system and alarm.
In addition to all these technical details that help you get an idea about the construction and the technology incorporated in eas that greatly reduces the maintenance costs of the house and pool, here you can find the atmosphere of a house with positive energy, well built and positioned on the ground, with generous and well-divided spaces that are so useful to a family.
Leisure is not a problem, the heated pool awaits the new owners to enjoy it, along with the well-fenced lawn.
If you want to live in this beautiful property, call and let's schedule a viewing!

Descoperă puterea creativității tale! Cu ajutorul instrumentului nostru de House Staging
Virtual, poți redecora și personaliza GRATUIT orice cameră din proprietatea de mai sus.
Experimentează cu mobilier, culori, texturi si stiluri diverse si vezi care dintre acestea ti se
potriveste.
Simplu, rapid și distractiv – toate acestea la un singur clic distanță. Începe acum să-ți amenajezi virtual locuința ideală!
Simplu, rapid și distractiv – toate acestea la un singur clic distanță. Începe acum să-ți amenajezi virtual locuința ideală!
Fiecare birou francizat RE/MAX e deținut și operat independent.

