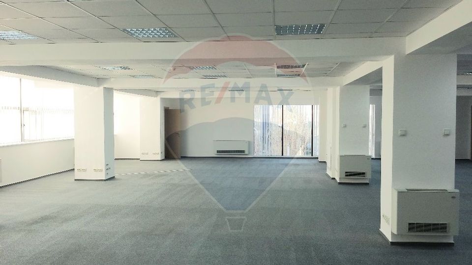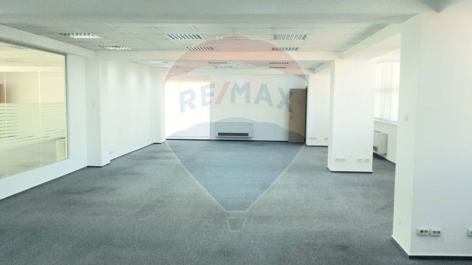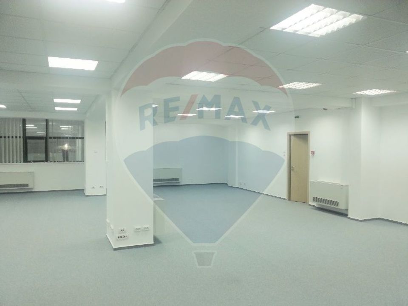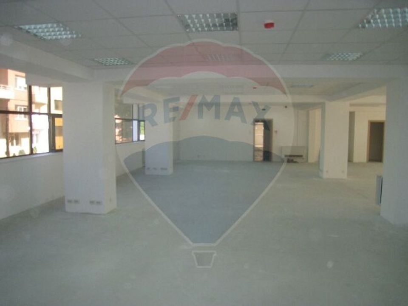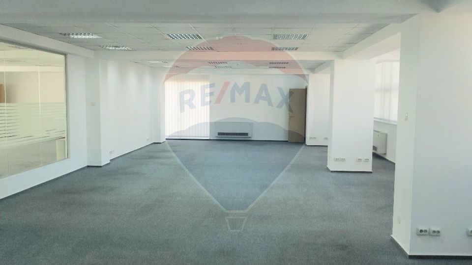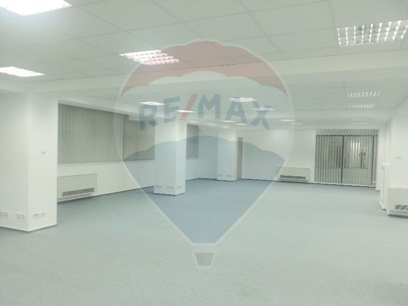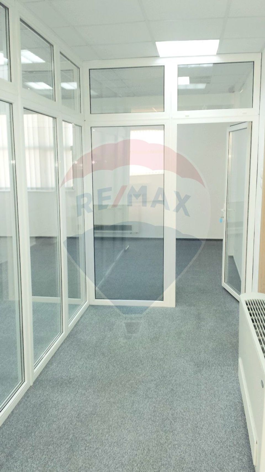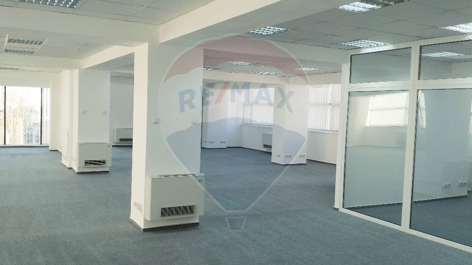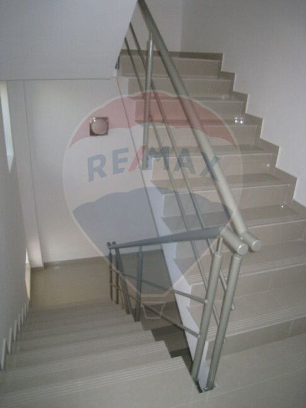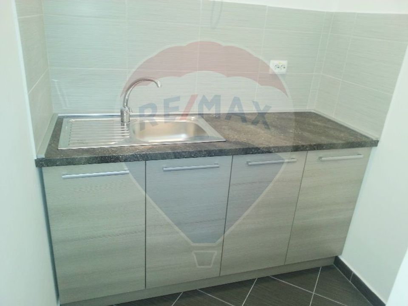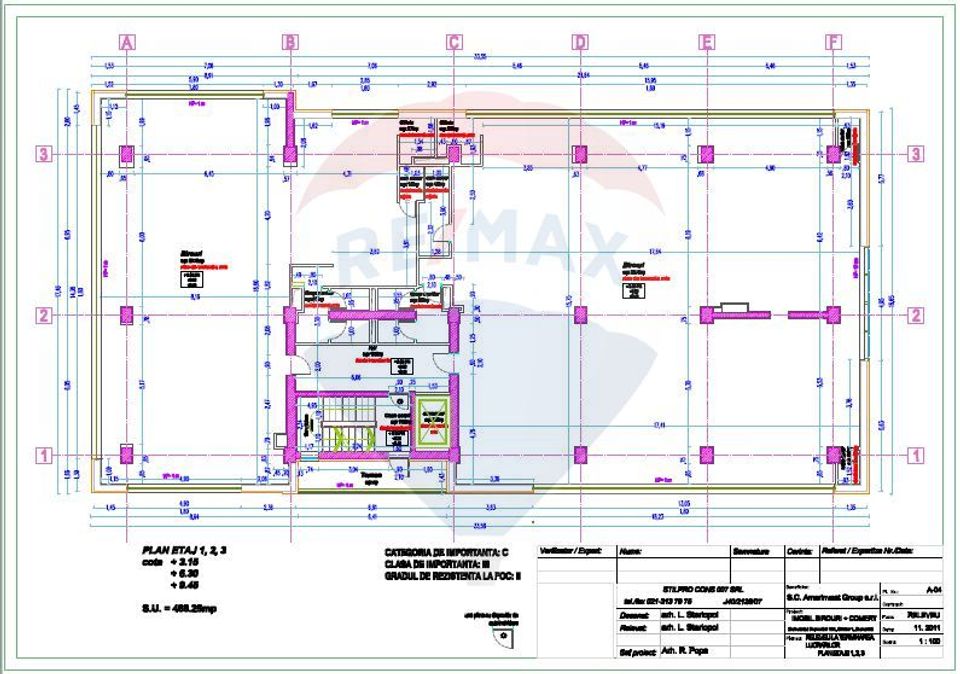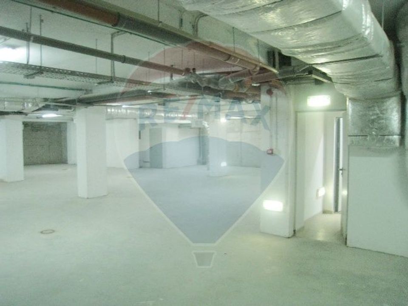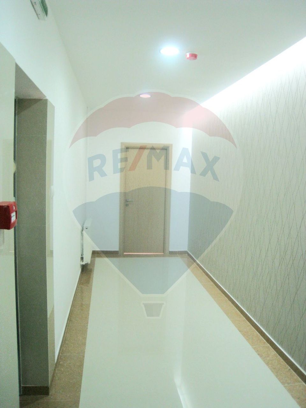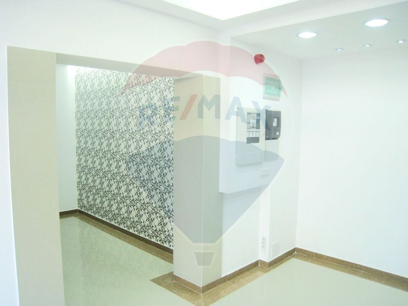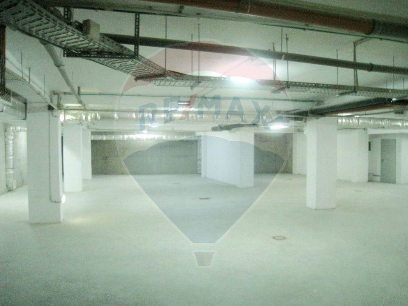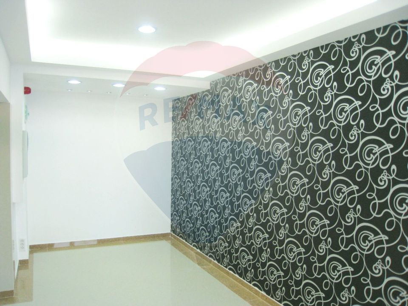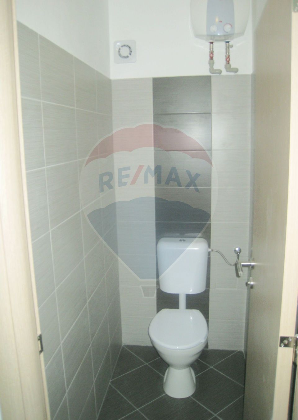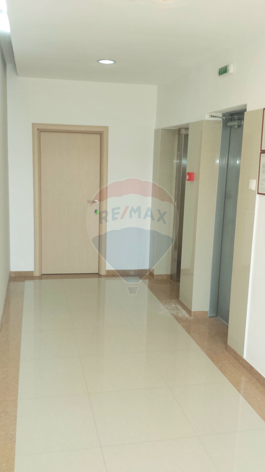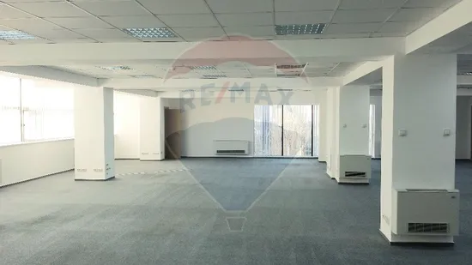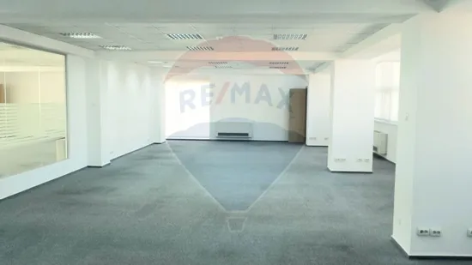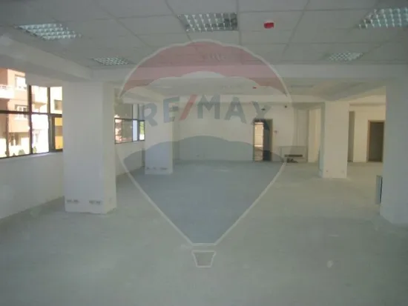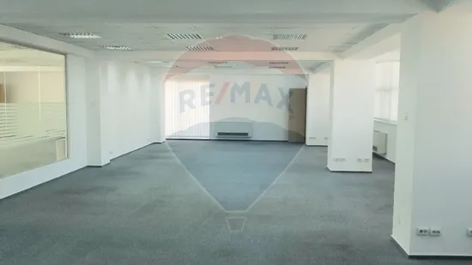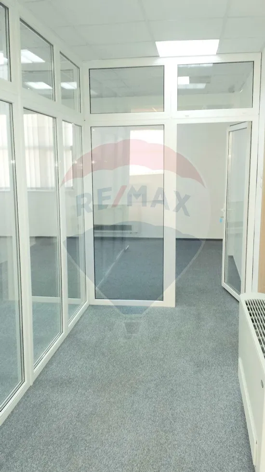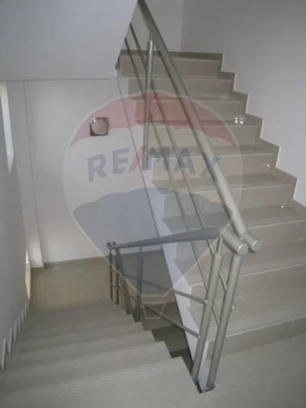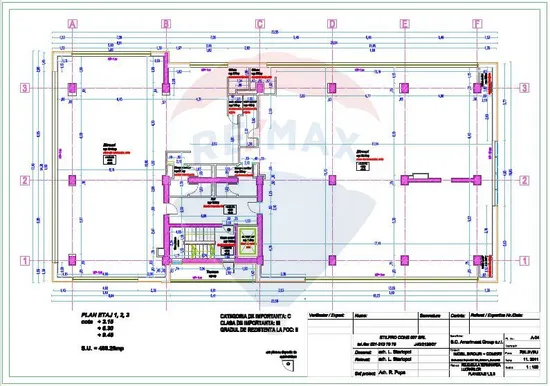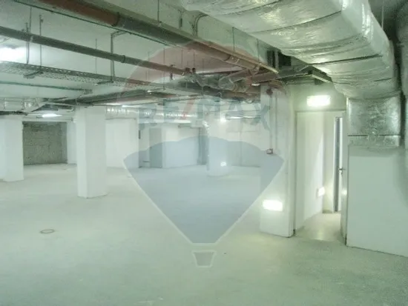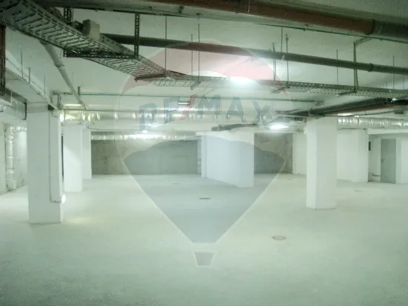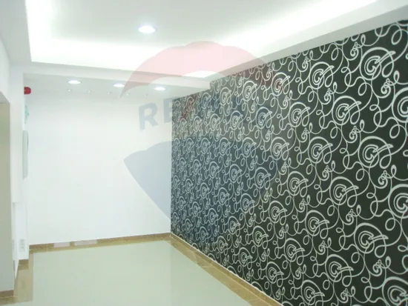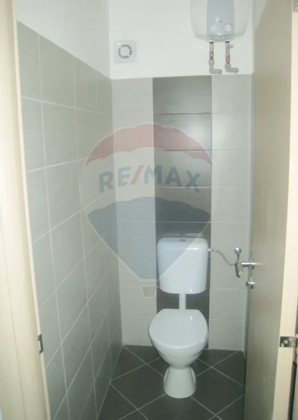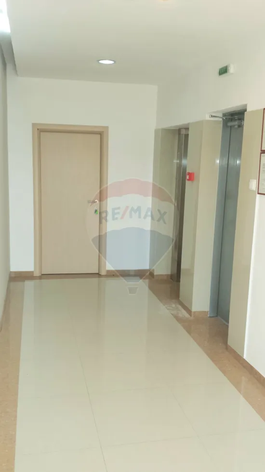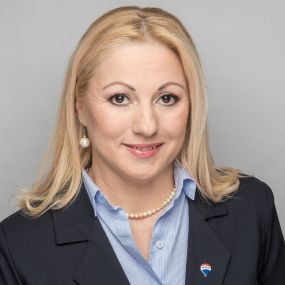Office space rental in Domenii area
Commercial space 682 sqm rent in Street, Bucuresti, Domenii - vezi locația pe hartă
ID: RMX130985
Property details
- Rooms: 4 rooms
- Surface built: 769 sqm
- Surface unit: sqm
- Window: 10
- Landmark:
- Bathrooms: 4
- Availability: Immediately
- Verbose floor: 1 / P+4E
- Building floors: 4
- Surface useable: 682 sqm
- Pedestrian traffic: Moderate
- Partitioning: Open space
- Property type: Street
- Building construction year: 2003
Facilities
- Other features for commercial space: Separate metering
- Air conditioning: Boiler
- Land amenities: Water, Sewage, Electricity, Gas
Description
We offer for rent spaces for OFFICES.
For parking there are 10 spaces available in the basement of the building and 2 places outside. The spaces are ideal for IT companies or medical clinics.
The requested rent is 9.90 Euro/sqm + VAT (easily negotiable depending on the surface). Administration is provided by separate contract at a price of 3.50 Euro / sqm + VAT, tariff that includes gas consumption for heating, and parking spaces in the basement are rented at 90 Euro / place + VAT, outdoor parking spaces at 60 Euro / place + VAT.
The building has a commercial space on the entire ground floor where there is a Mega Image supermarket, and half of the 1st floor is also occupied by Mega Image.
The rest of the building consists of offices with separate entrances on each level, which can be partitioned or separated according to the tenants' wishes. The spaces consist of bathrooms, server room, mini kitchen and storage spaces (archive). Bathrooms, mini-kitchens, and balconies are tiled and offices carpeted.
The building has an air conditioning system consisting of Rhoss chiller, VIADRUS G300 boiler and RHOSS individually controlled fan coils. In the basement of the building there is a parking lot equipped with exhaust systems and access control.
The resistance structure of the building consists of reinforced concrete frames. The north and east facades are plated with composite aluminum, and the south and west facades with decorative plaster. The building has a thermal insulation system made of expanded polystyrene and mineral wool.
The spaces have natural light through aluminum windows with double-glazed windows and a curtain wall, dimensioned and arranged so that the degree of brightness is maximum. They are suitable for IT activities, medical clinics, fitness, call center, etc.
The building also has a Kone elevator (Sweden) for 6 people, with stations from the basement to the top level. The electricity supply is made through a 400 kVA own transformer substation. The building has a card access control system, video monitoring and fire alarm system.
1st floor: Left office: Surface: 200 sqm net usable, 226 sqm gross usable
2nd and 3rd floors: Left office: Surface: 187 sqm net usable, 210 sqm gross usable
Office right: Surface: 295 sqm net usable, 333 sqm gross usable
I gladly invite you to watch!

Descoperă puterea creativității tale! Cu ajutorul instrumentului nostru de House Staging
Virtual, poți redecora și personaliza GRATUIT orice cameră din proprietatea de mai sus.
Experimentează cu mobilier, culori, texturi si stiluri diverse si vezi care dintre acestea ti se
potriveste.
Simplu, rapid și distractiv – toate acestea la un singur clic distanță. Începe acum să-ți amenajezi virtual locuința ideală!
Simplu, rapid și distractiv – toate acestea la un singur clic distanță. Începe acum să-ți amenajezi virtual locuința ideală!
Fiecare birou francizat RE/MAX e deținut și operat independent.

