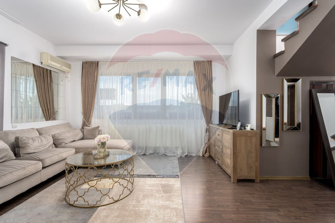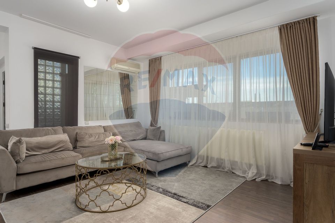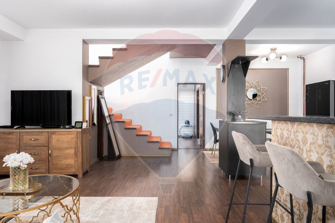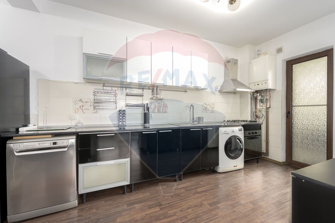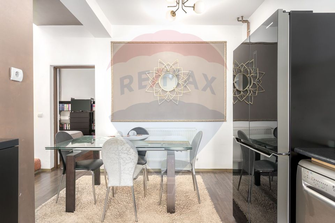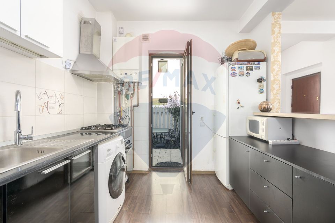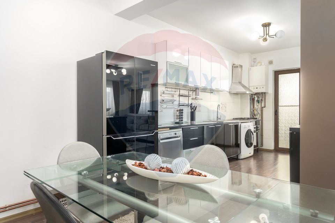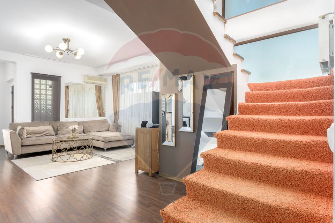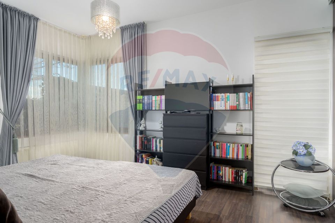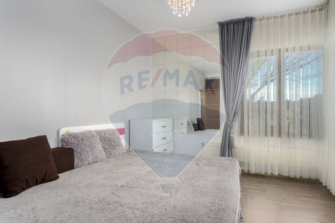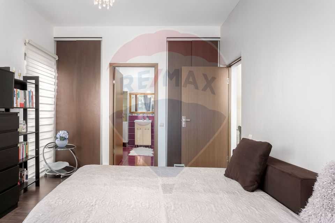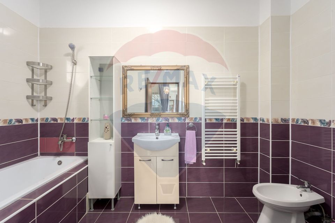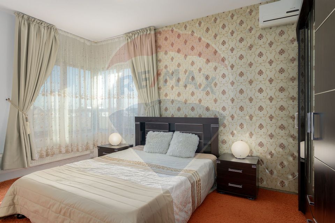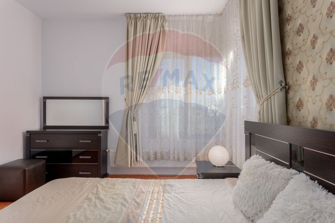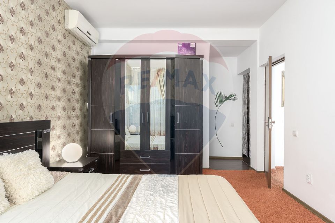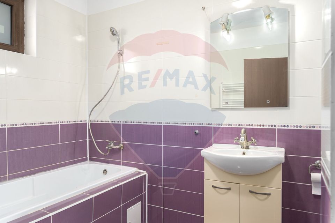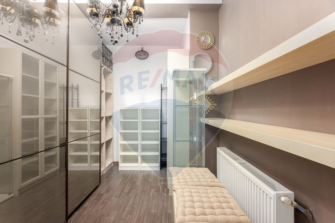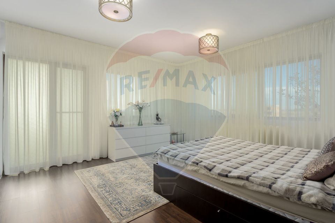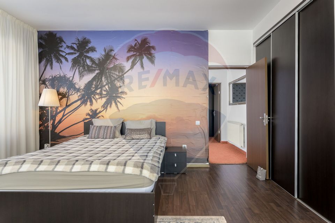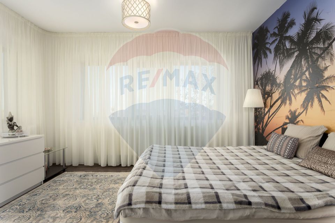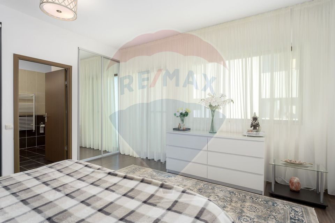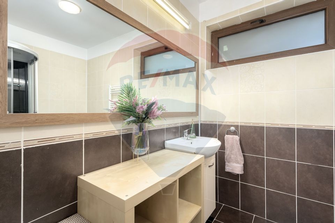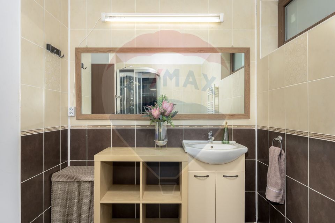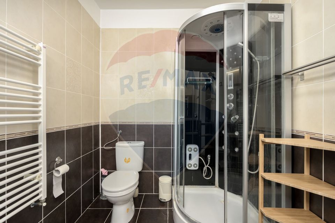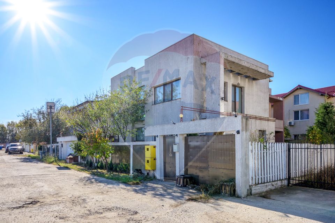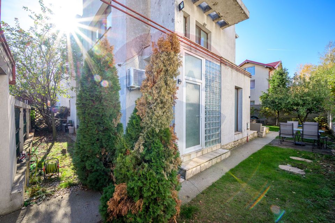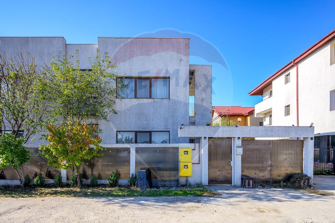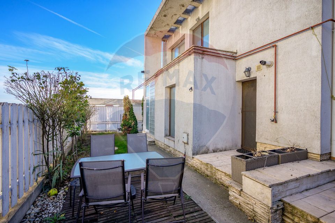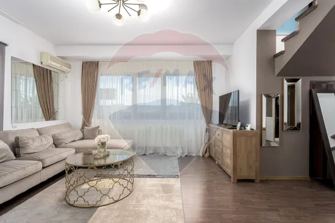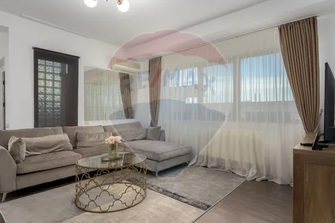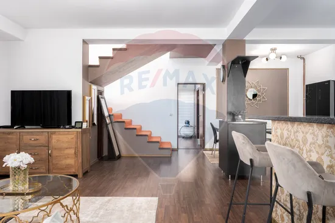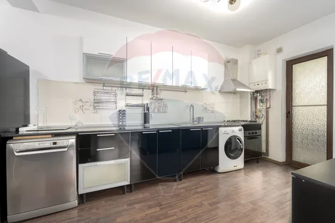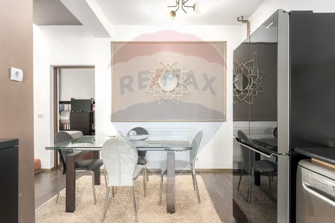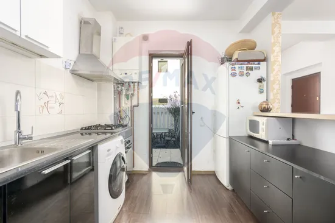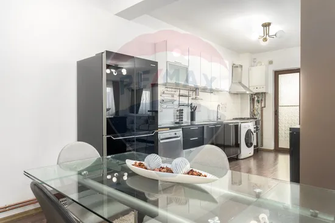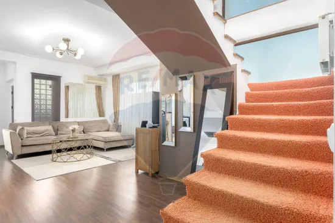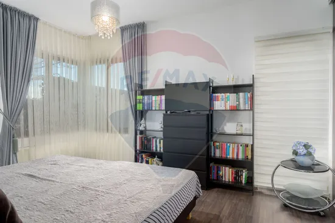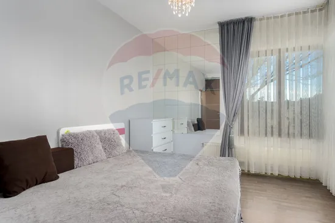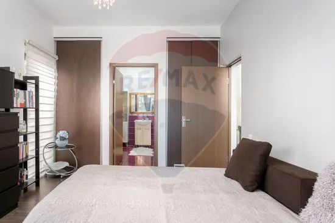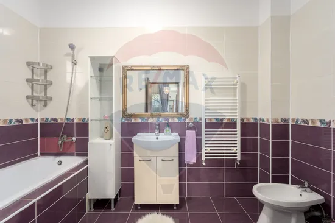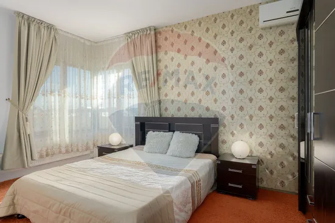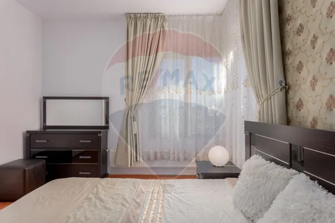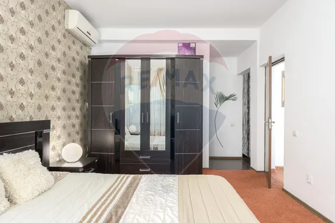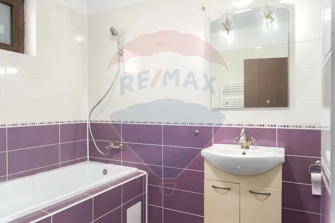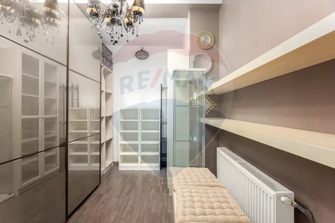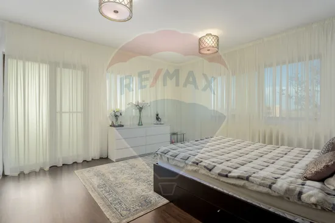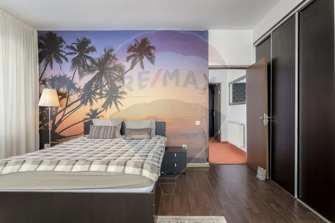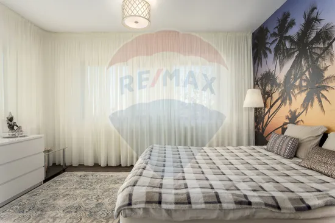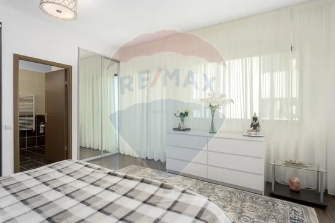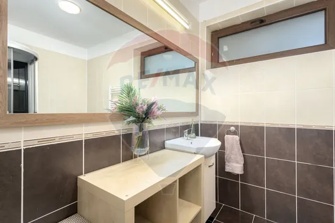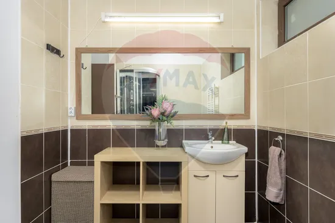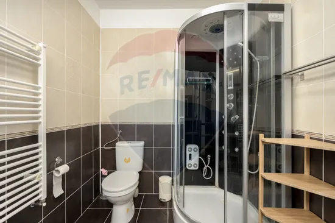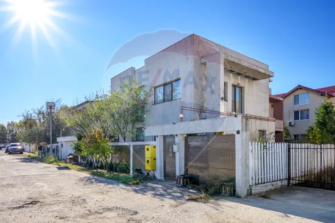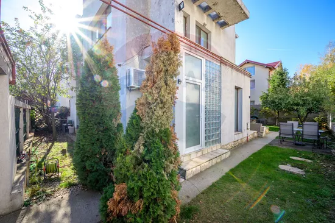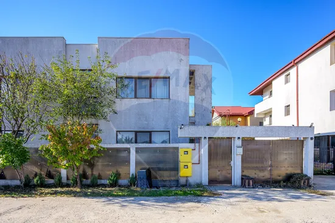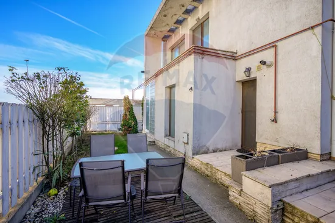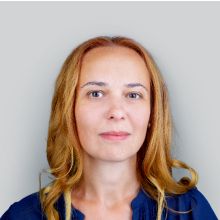VILA DUPLEX, separate access, CONTEMPORAN ARCHITECTURE
House/Villa 4 rooms sale in Bucuresti, Pipera - vezi locația pe hartă
ID: RMX131345
Property details
- Rooms: 4 rooms
- Surface land: 197 sqm
- Footprint: 105
- Surface built: 157.17 sqm
- Surface unit: sqm
- Roof: Terrace
- Bedrooms: 3
- Kitchens: 1
- Landmark: strada Vasile Alescandri
- Terraces: 3
- Balconies: 0 balconies
- Bathrooms: 3
- Villa type: Duplex
- Polish year: 2014
- Surface yard: 197 sqm
- Availability: Immediately
- Parking spots: 2
- Verbose floor: P+2E
- Interior condition: Good
- Building floors: 2
- Openings length: 20
- Surface useable: 147 sqm
- Construction type: Concrete
- Stage of construction: Finisat
- Building construction year: 2014
Facilities
- Internet access: Wireless
- Other spaces: Yard, Garden
- Other features for industrial space: Three-phase electric power
- Street amenities: Asphalt, Street lighting, Public transport
- Architecture: Hone, Parquet
- Kitchen: Open, Partially furnished, Partially equipped
- Meters: Electricity meter, Gas meter
- Miscellaneous: Smoke sensor
- Features: Air conditioning, Stove, Fridge, Washing machine, Staircase, TV
- Property amenities: Dressing
- Windows: PVC
- IT&C: Internet, Telephone
- Thermal insulation: Outdoor
- Furnished: Complete
- Walls: Ceramic Tiles, Washable paint
- Heating system: Radiators, Central heating
- General utilities: Water, CATV, Fosă septică, Gas
- Interior doors: Cell doors
- Front door: Metal
Description
A duplex villa is offered for sale in B.dul Pipera with separate access. The façade has recently been restored and modernized (April 2020), and the courtyard is being arranged. Each duplex owns a share of 1/2 of the land in the area of 357 sqm, each with a footprint of 105 sqm.
The duplex for sale has a total area of 176 sqm, being distributed on 2 floors (floor and floor 1), having a useful area of 130 sqm.
The ground floor consists of a generous living room an open space kitchen, a bedroom, bathroom and storage space.
On the 1st floor there are 2 bedrooms each with en suite bathroom, as well as a dressing and an individual terrace.
Villa for sale in addition to the 2 terraces on the ground floor that provide comfort and an area intended exclusively for relaxation, also has a courtyard in the area of 95 sqm where is arranged a green, an area intended for barbecue, yes and an area that can be arranged for playground
The property is located on the main road with easy access to public transport.

Descoperă puterea creativității tale! Cu ajutorul instrumentului nostru de House Staging
Virtual, poți redecora și personaliza GRATUIT orice cameră din proprietatea de mai sus.
Experimentează cu mobilier, culori, texturi si stiluri diverse si vezi care dintre acestea ti se
potriveste.
Simplu, rapid și distractiv – toate acestea la un singur clic distanță. Începe acum să-ți amenajezi virtual locuința ideală!
Simplu, rapid și distractiv – toate acestea la un singur clic distanță. Începe acum să-ți amenajezi virtual locuința ideală!
Fiecare birou francizat RE/MAX e deținut și operat independent.

