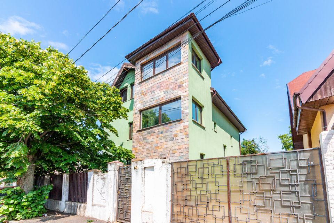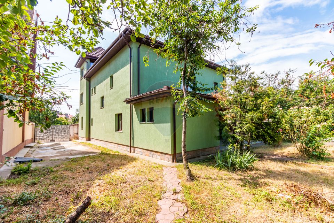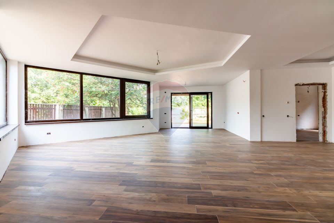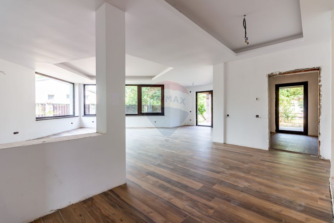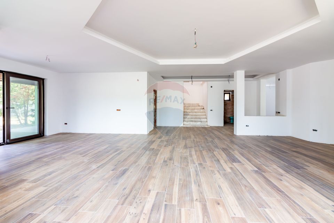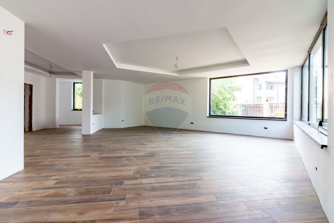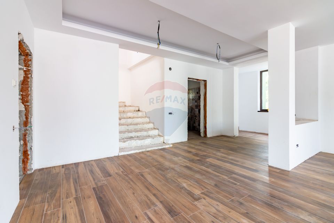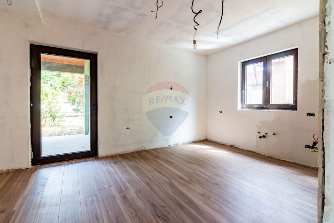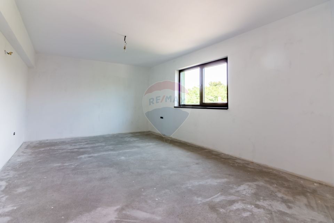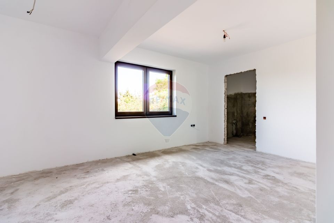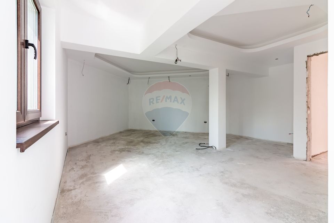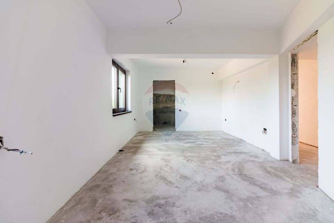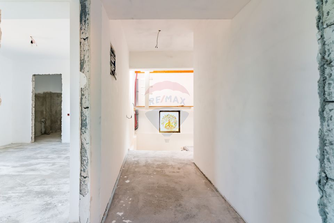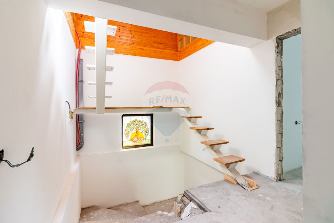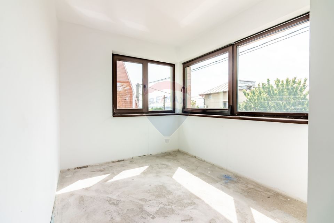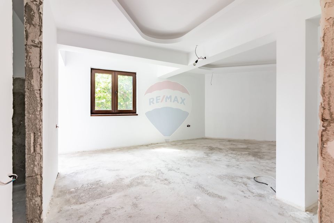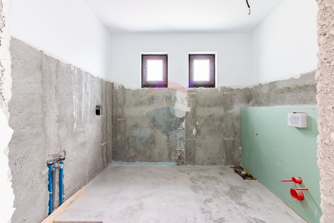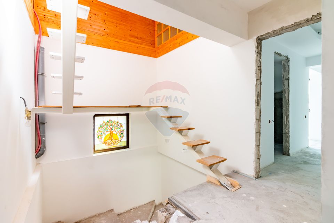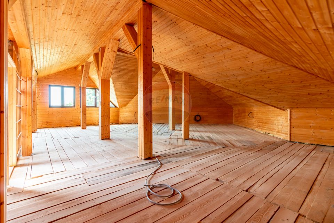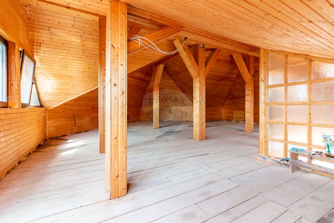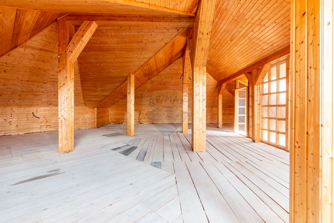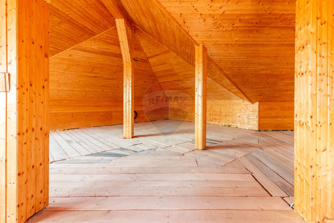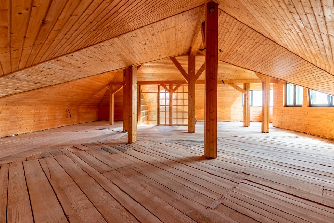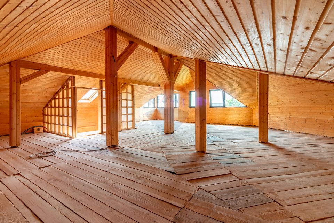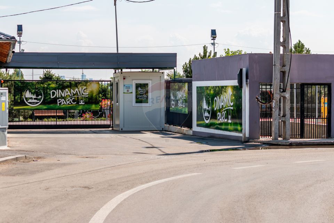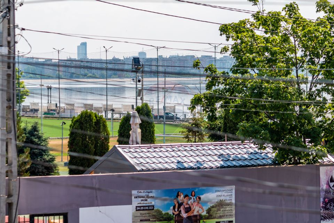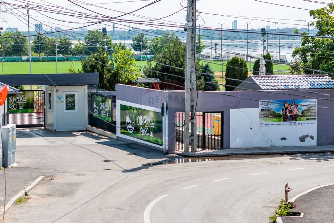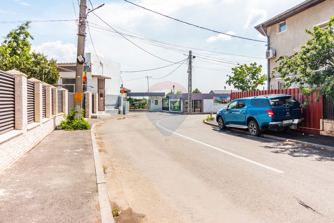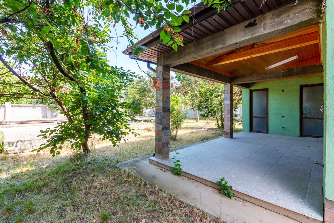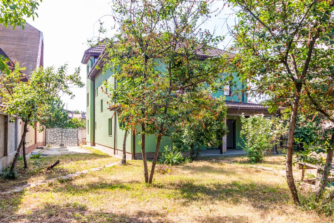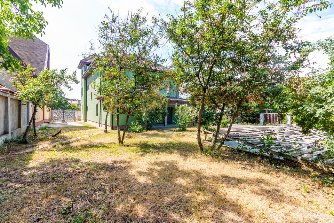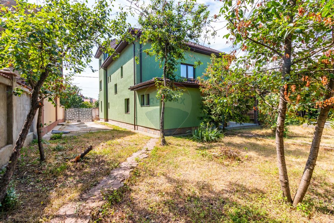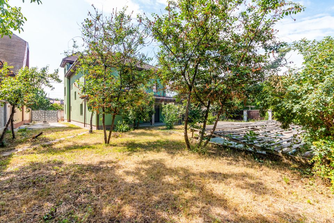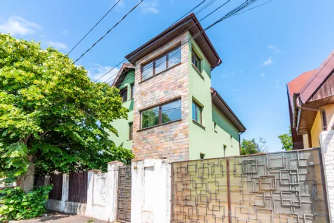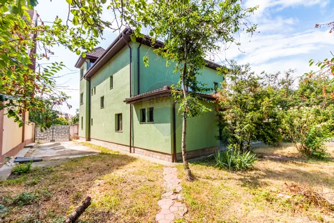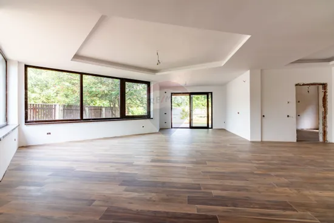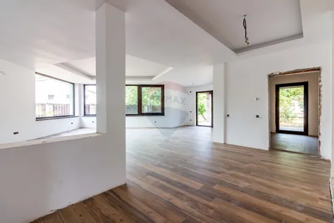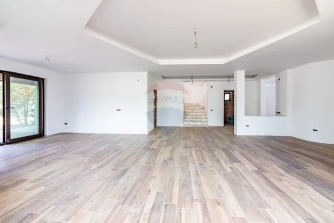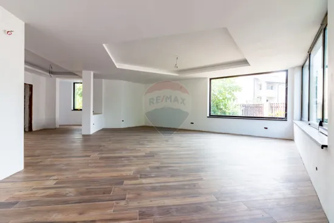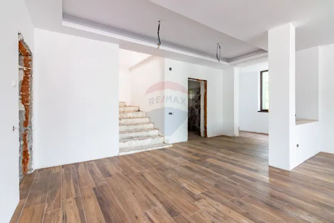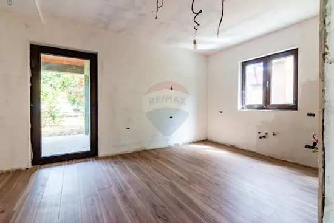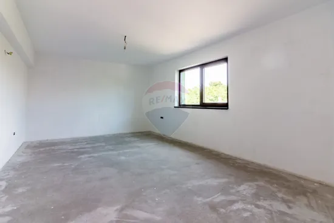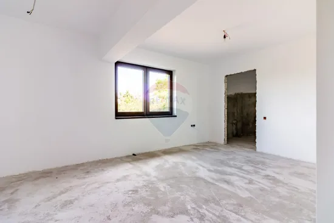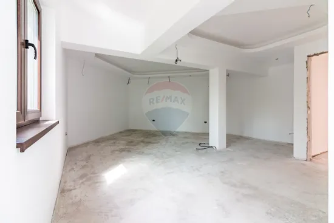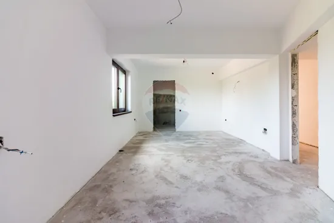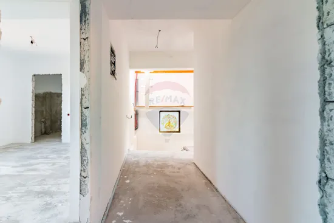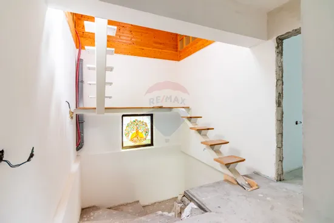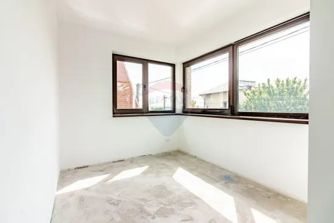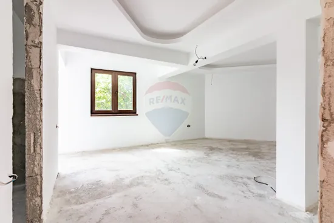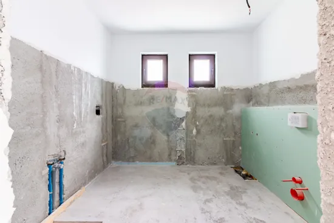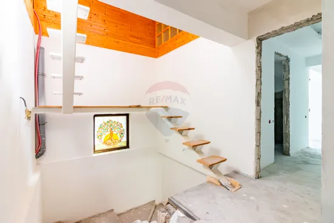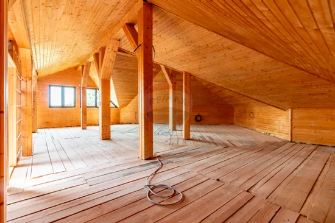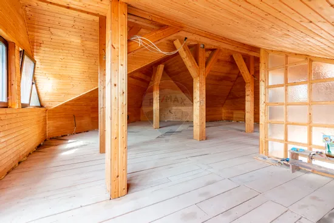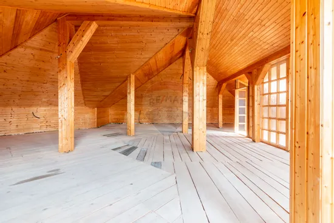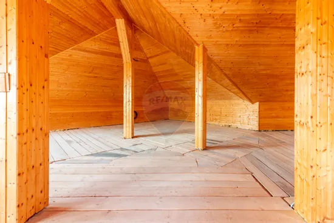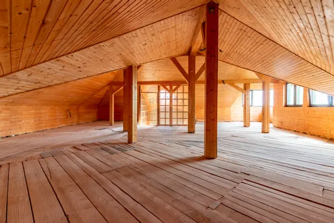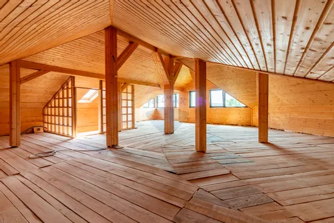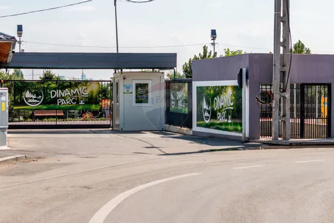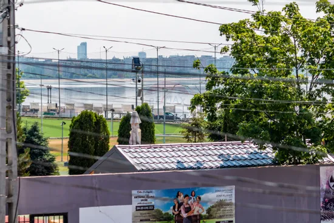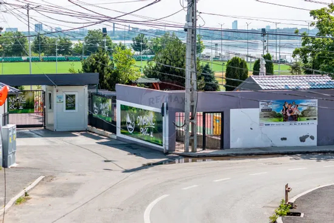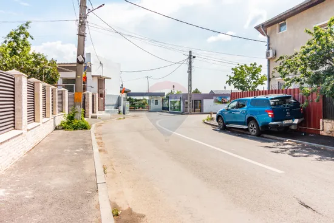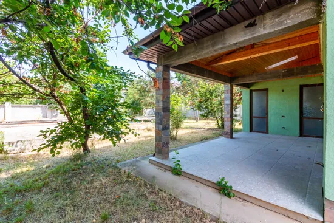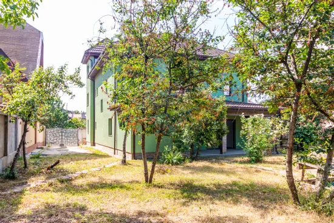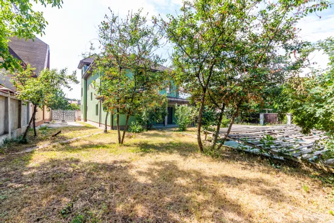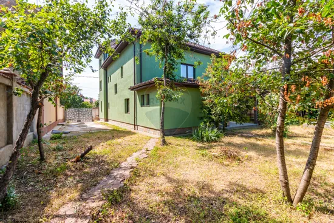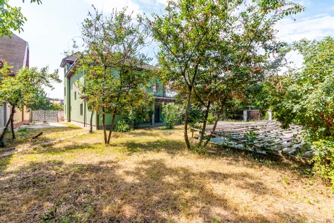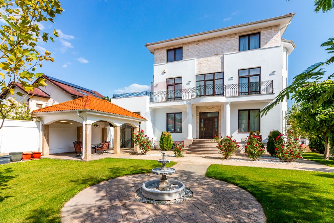House / Villa with 4 rooms for sale Chiajna | RED | OPPORTUNITY
House/Villa 4 rooms sale in Bucuresti Ilfov, Rosu - vezi locația pe hartă
ID: RMX131642
Property details
- Rooms: 4 rooms
- Surface land: 707 sqm
- Footprint: 166
- Surface built: 415 sqm
- Surface unit: sqm
- Roof: Tile
- Bedrooms: 3
- Kitchens: 1
- Landmark: Dinamic PARK Chiajna, LacuL Morii, Lidl Uverturii, Lacul Dambovita
- Terraces: 1
- Bathrooms: 3
- Villa type: Individual
- Polish year: 2017
- Surface yard: 541 sqm
- Availability: Immediately
- Verbose floor: P+1E+M
- Interior condition: Semifinisat
- Building floors: 1
- Surface useable: 291 sqm
- Construction type: Concrete
- Stage of construction: Semifinisat
- Building construction year: 2017
Facilities
- Other spaces: Yard
- Street amenities: Asphalt, Street lighting, Public transport
- Architecture: Hone
- Meters: Electricity meter, Gas meter
- Property amenities: Outdoor pool
- Windows: PVC
- Thermal insulation: Outdoor
- Walls: Ceramic Tiles, Washable paint
- Heating system: Underfloor heating
- Interior condition: Storehouse
- General utilities: Water, Sewage, Electricity, Gas
Description
I propose for sale a property with a special architecture, located 5 minutes from Bd. Uverturii, on General David Praporgescu Street, near Dinamic Park Chiajna and Lake Ciurel.
Built in 2017 with great attention to detail and structure, it is an oasis of tranquility, close to nature, but at the same time with very quick access to Bd. Uverturii, respectively Gorjului, Lujerului metro stations, etc.
The property has a spacious courtyard with lots of greenery, floral trees and a 40sqm swimming pool that needs reconditioning. Also in the yard we find an outdoor cellar of 30sqm, where the functioning system of the pool is located.
The height regime is GF + E + M and is divided as follows:
-on the ground floor we find a modern and spacious living room with access to the covered outdoor terrace of 20sqm, a generous vestibule, a closed kitchen with exit to the terrace and a bathroom;
-Upstairs we have 3 bedrooms, two of which are provided with bathrooms;
-The attic is a very generous and bright space, so it will allow its arrangement to your liking and your own needs.
The land surface is 707sqm, the footprint of the building 166sqm, the usable area 291 and the developed built area 415sqm.
TECHNICAL DATA:
-tile roof with march Gerard volcanic rock;
-Salamander Bluevolution 82 trypan glass;
-HORMANN metal entrance door;
-ceramic tiles made in Italy Marazzi brand;
-exterior finish and travertine stone sill;
-Interior Design project + technical drawings;
-AMAAS underfloor heating system (there is no central heating system and radiators);
-15cm polystyrene exterior thermal insulation.
Utilities: electricity, well water 45m, sewage, gas.
For further details and views do not hesitate to contact me!

Descoperă puterea creativității tale! Cu ajutorul instrumentului nostru de House Staging
Virtual, poți redecora și personaliza GRATUIT orice cameră din proprietatea de mai sus.
Experimentează cu mobilier, culori, texturi si stiluri diverse si vezi care dintre acestea ti se
potriveste.
Simplu, rapid și distractiv – toate acestea la un singur clic distanță. Începe acum să-ți amenajezi virtual locuința ideală!
Simplu, rapid și distractiv – toate acestea la un singur clic distanță. Începe acum să-ți amenajezi virtual locuința ideală!
ultimele vizualizate
real estate offers
Fiecare birou francizat RE/MAX e deținut și operat independent.

