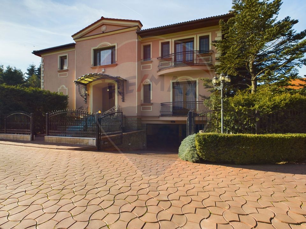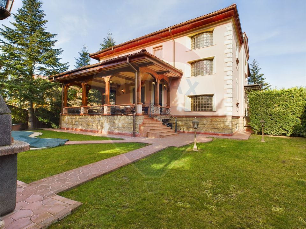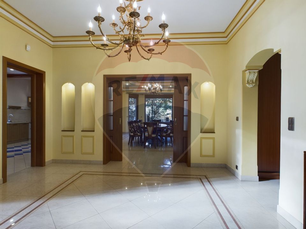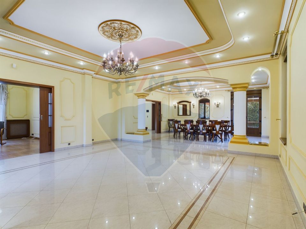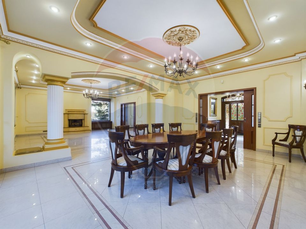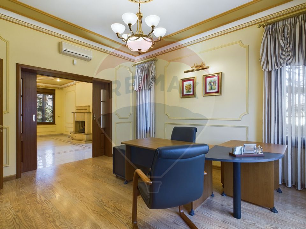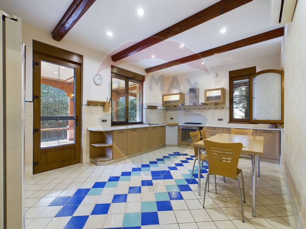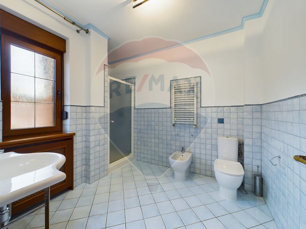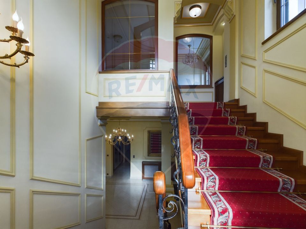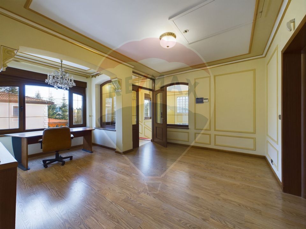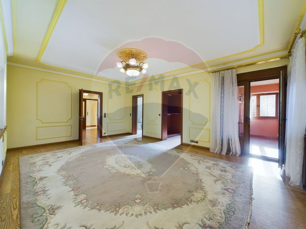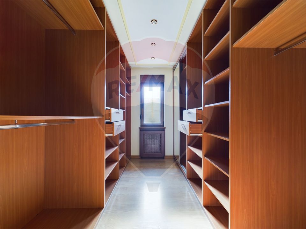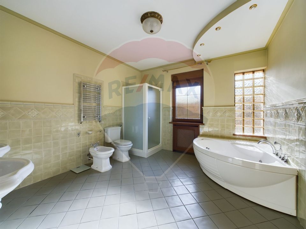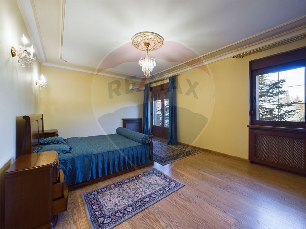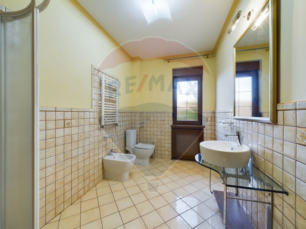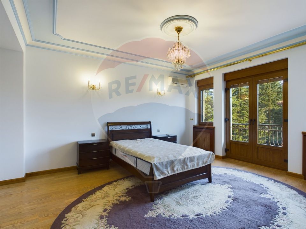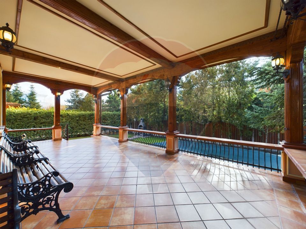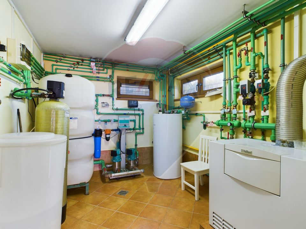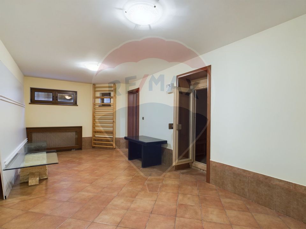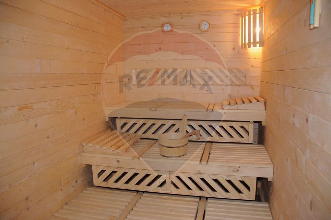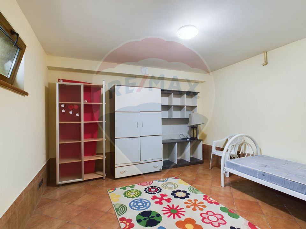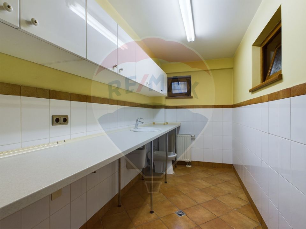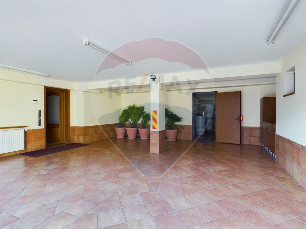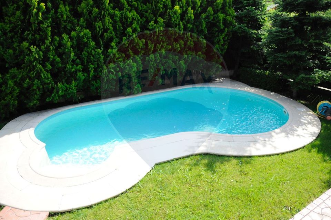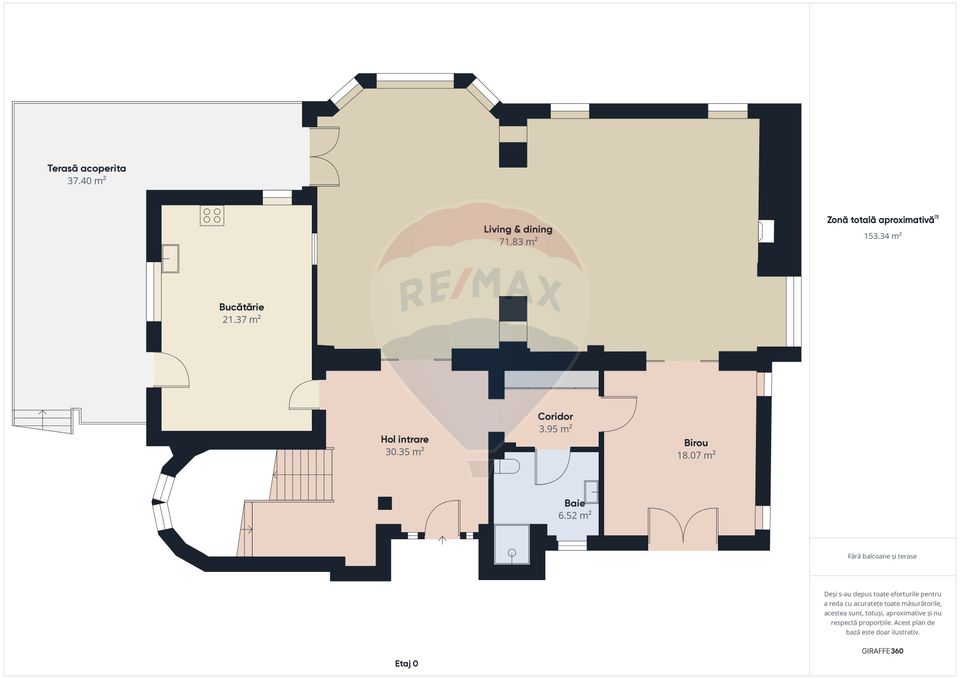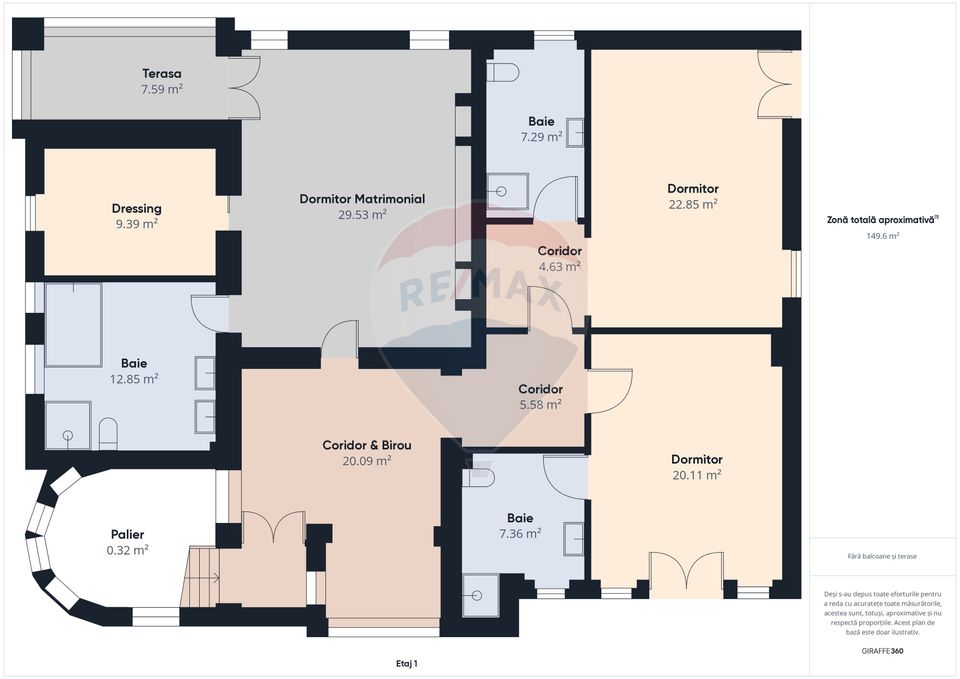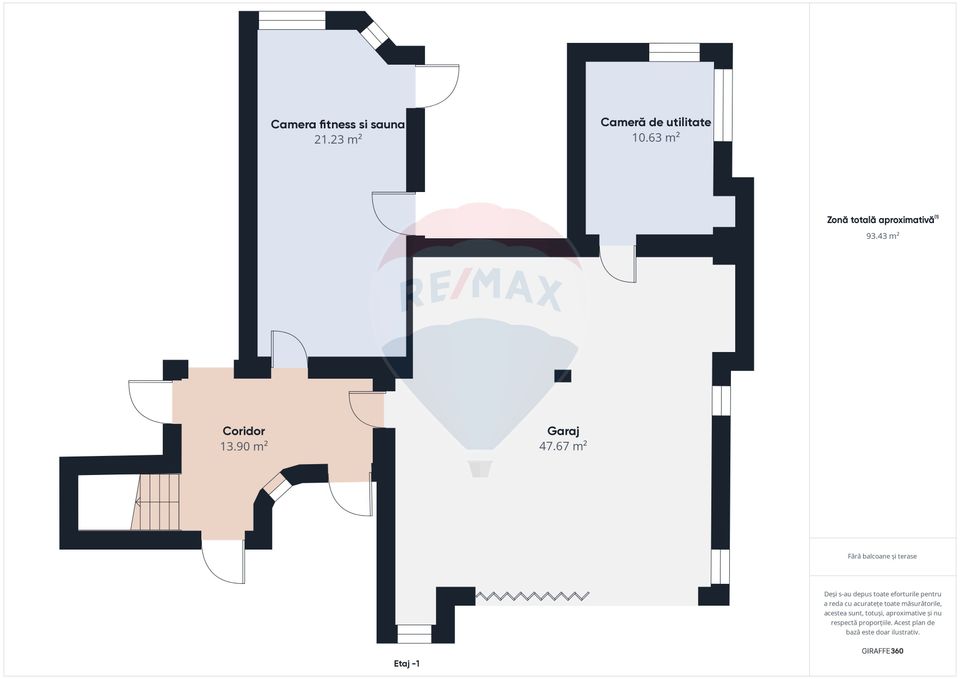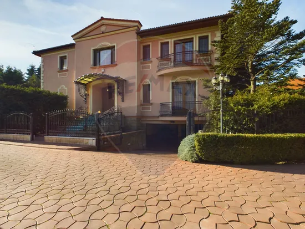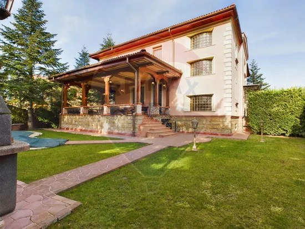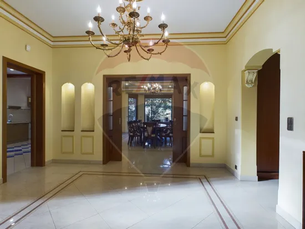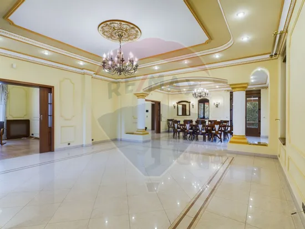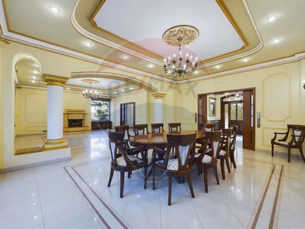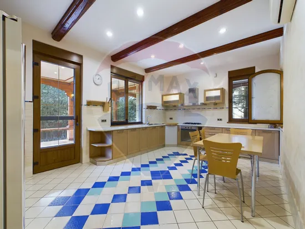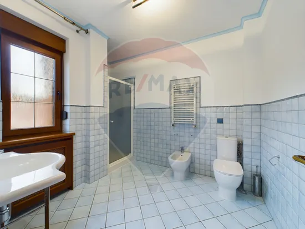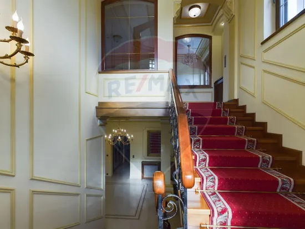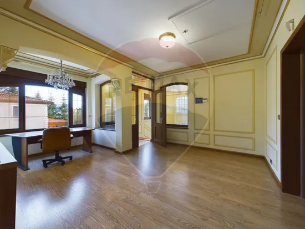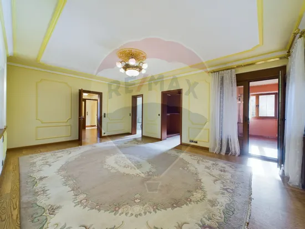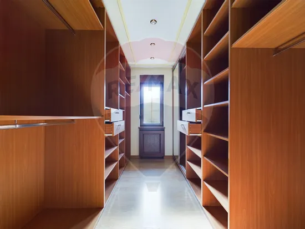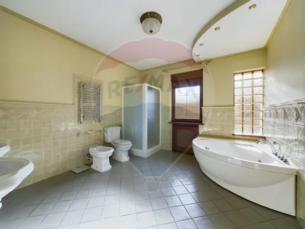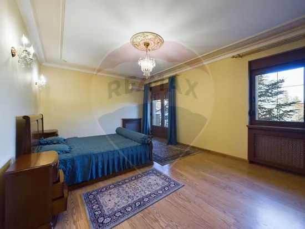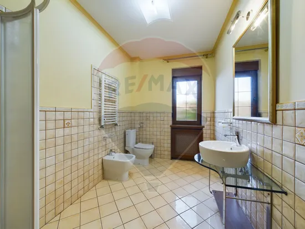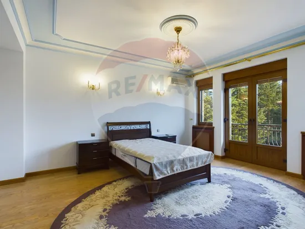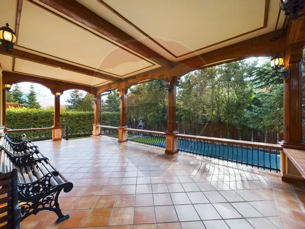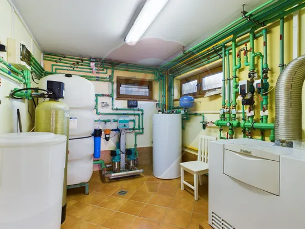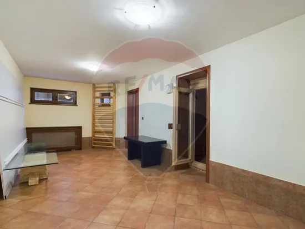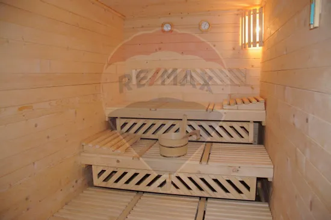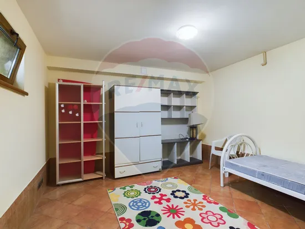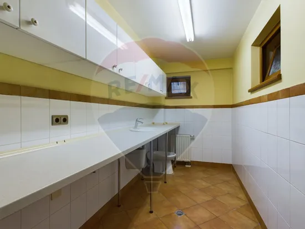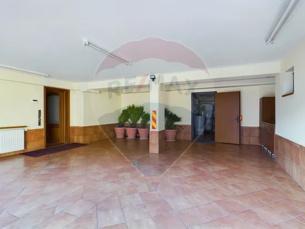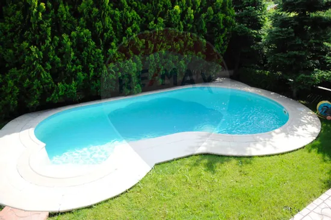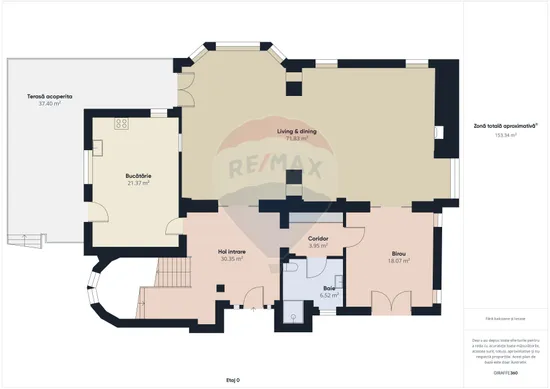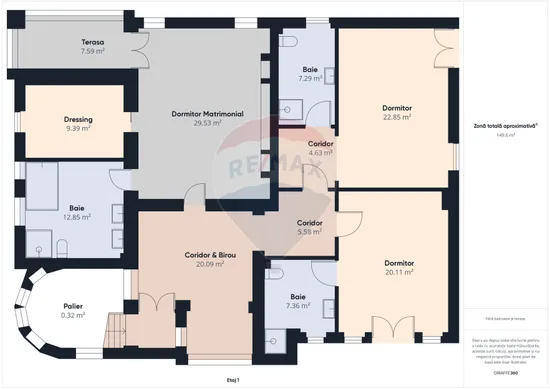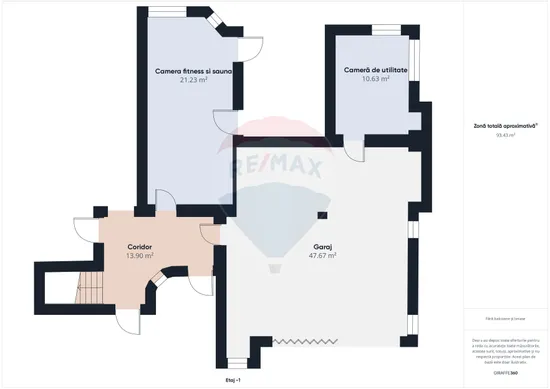Luxury Villa in Exclusive Zone: Ideal for Diplomats and CEOs
House/Villa 11 rooms rent in Bucuresti Ilfov, Voluntari, Central - vezi locația pe hartă
ID: RMX132033
Property details
- Rooms: 11 rooms
- Surface land: 763 sqm
- Footprint: 240
- Surface built: 662 sqm
- Surface unit: sqm
- Roof: Tile
- Garages: 1
- Bedrooms: 3
- Kitchens: 1
- Landmark: British School of Bucharest
- Terraces: 1
- Balconies: 3 balconies
- Bathrooms: 5
- Villa type: Individual
- Availability: Immediately
- Parking spots: 4
- Verbose floor: D+P+1E+Pod
- Interior condition: Ultrafinisat
- Building floors: 1
- Surface useable: 550 sqm
- Stage of construction: Completed
- Building construction year: 2006
Facilities
- Other spaces: Underground storage, Yard, Shared yard, Limber box, Garden, Sauna, Service closet
- Other features for industrial space: Three-phase electric power
- Street amenities: Asphalt, Street lighting, Public transport
- Architecture: Hone, Parquet
- Kitchen: Equipped
- Meters: Water meters, Electricity meter, Gas meter
- Miscellaneous: Smoke sensor, Remote control garage access
- Features: Air conditioning, Stove, Fridge, Jacuzzi, Dishwasher, Staircase, Fireplace
- Property amenities: Dressing, Fitness, Intercom, Outdoor pool, Recreational spaces, Drying chamber, Video intercom
- Appliances: Hood
- Windows: PVC
- IT&C: Internet, Telephone
- Thermal insulation: Outdoor
- Furnished: Partial
- Walls: Ceramic Tiles, Washable paint
- Rollers / Shutters: Aluminum, PVC
- Safety and security: Alarm system
- Heating system: Radiators, Building boiler, Central heating, Underfloor heating
- General utilities: Water, Sewage, CATV, Electricity, Gas
- Interior doors: Wood
- Front door: Wood
Description
We invite you to discover an oasis of elegance and sophistication in the heart of the prestigious Iancu Nicolae area, near the British School of Bucharest. This superb luxury villa is part of an exclusive residential complex and represents a rare opportunity to experience comfort and luxury in a private and select setting.
With a generous total usable floor area of 550 square meters and elegant architecture, the villa impresses with its refinement and meticulously designed details. With a total of 6 rooms on the ground floor + first floor, to which 5 rooms are added in the mezzanine, this property offers space and privacy for the whole family or for those who want a generous home.
On the ground floor, you will find a living and dining area that opens onto a delightful terrace, ideal for relaxing moments or social gatherings. The kitchen is welcoming and also opens to the terrace, offering a perfect combination of utility and elegance. Here there is also a bedroom, a bathroom and a dressing room that harmoniously completes the space.
The floor offers privacy and comfort, including a master bedroom with its own bathroom, dressing room and a closed balcony that offers a delightful view of the surroundings. Two other generous bedrooms, each with its own bathroom, perfectly complement this area.
The basement is the ideal space for relaxation and functionality. Here you can find a staff bedroom, a laundry room, a fitness room, a sauna, storage spaces, a technical room and a double garage, offering all the comfort and utilities needed for a modern and luxurious life.
The villa is rented semi-furnished and is equipped with all the necessary utilities to enjoy a comfortable and refined life. For those looking for an exceptional home in a select area, this property is the ideal choice. Contact us to schedule a viewing and guide you in discovering all the details that make this villa a true luxury retreat.

Descoperă puterea creativității tale! Cu ajutorul instrumentului nostru de House Staging
Virtual, poți redecora și personaliza GRATUIT orice cameră din proprietatea de mai sus.
Experimentează cu mobilier, culori, texturi si stiluri diverse si vezi care dintre acestea ti se
potriveste.
Simplu, rapid și distractiv – toate acestea la un singur clic distanță. Începe acum să-ți amenajezi virtual locuința ideală!
Simplu, rapid și distractiv – toate acestea la un singur clic distanță. Începe acum să-ți amenajezi virtual locuința ideală!
Fiecare birou francizat RE/MAX e deținut și operat independent.

