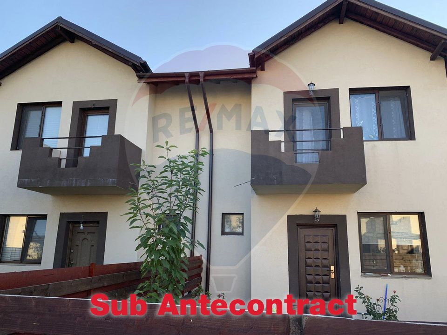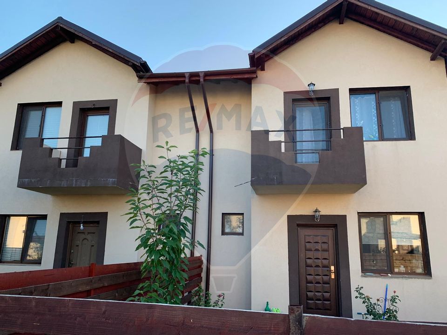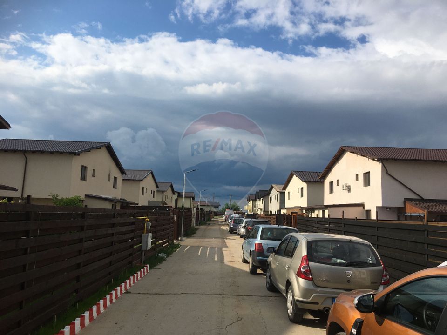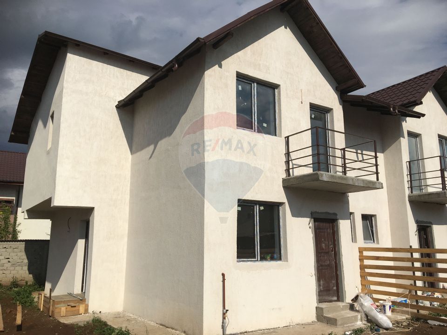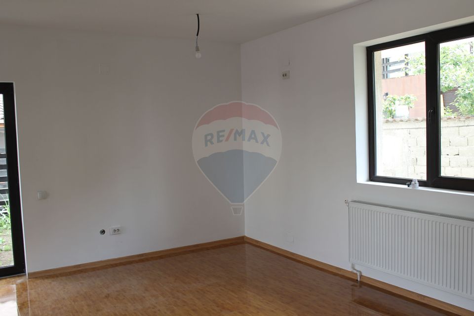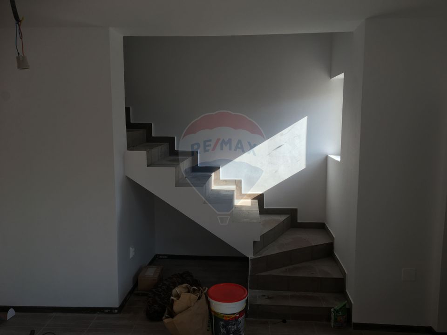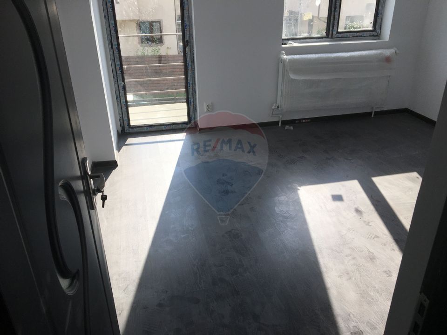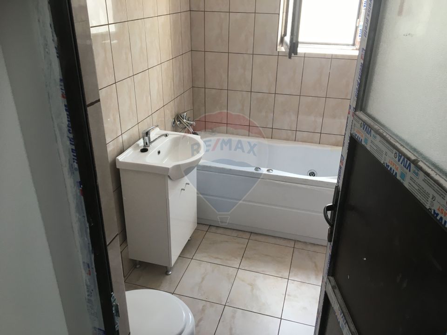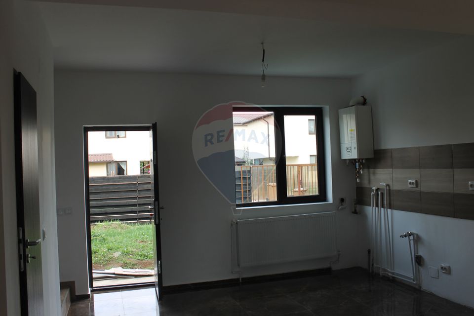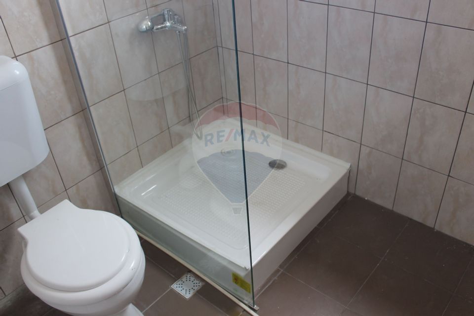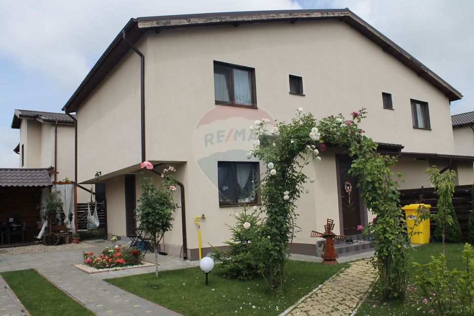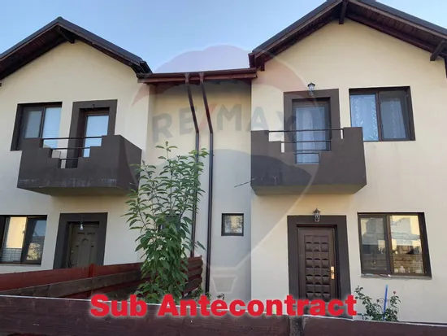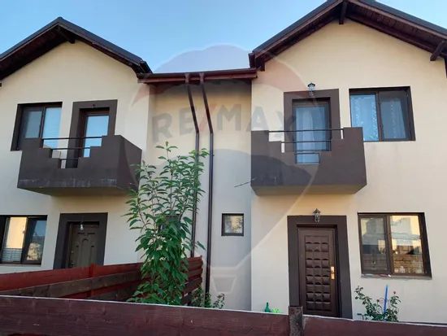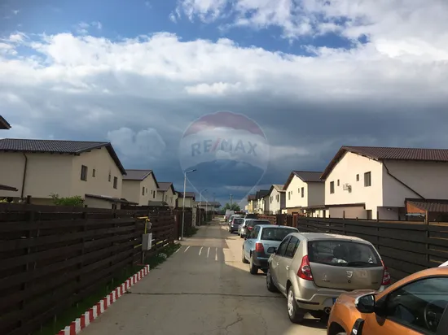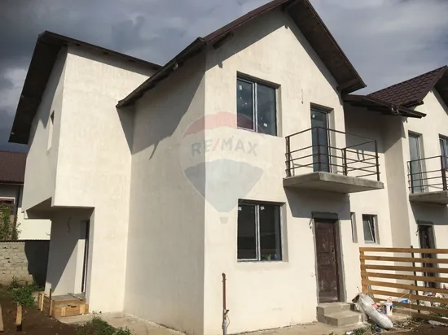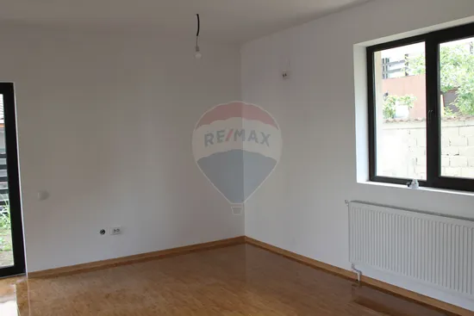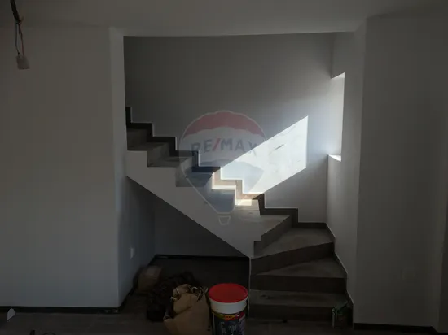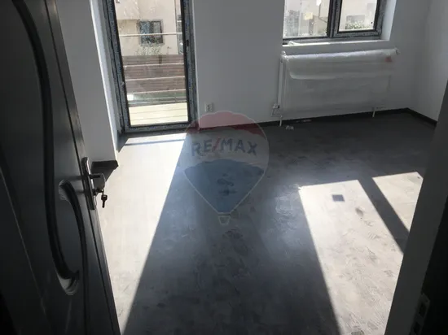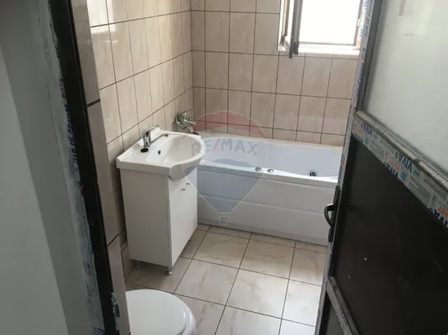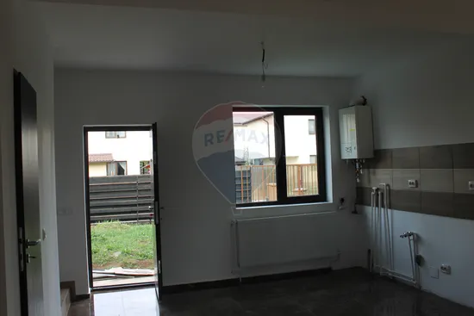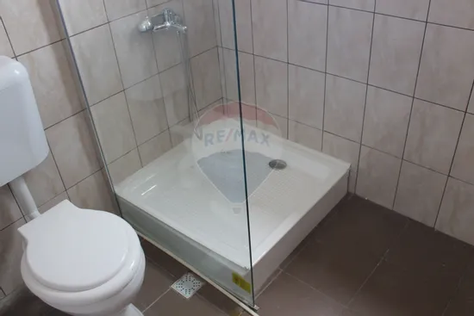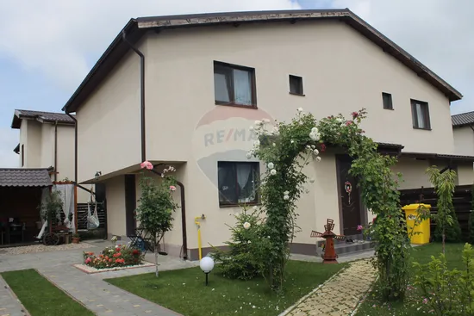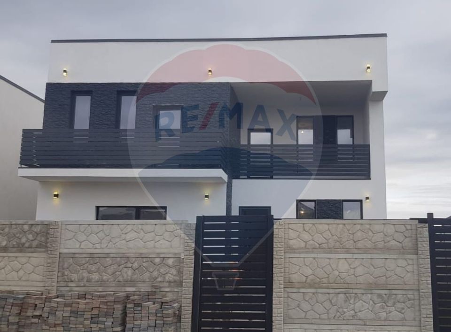4 room House / Villa for sale
House/Villa 4 rooms sale in Bucuresti Ilfov, Domnesti - vezi locația pe hartă
ID: RMX48659
Property details
- Rooms: 4 rooms
- Surface land: 200 sqm
- Footprint: 60
- Surface built: 120 sqm
- Surface unit: sqm
- Roof: Slate
- Bedrooms: 3
- Kitchens: 1
- Landmark: Penny
- Balconies: 1 balcony
- Bathrooms: 2
- Villa type: Duplex
- Polish year: 2020
- Surface yard: 200 sqm
- Availability: Immediately
- Parking spots: 2
- Verbose floor: P+1E+Pod
- Interior condition: Finisat modern
- Building floors: 1
- Openings length: 11
- Surface useable: 110 sqm
- Construction type: Bricks
- Stage of construction: Semifinisat
- Building construction year: 2019
Facilities
- Street amenities: Asphalt, Street lighting, Public transport
- Thermal insulation: Outdoor
- Heating system: Radiators, Building boiler, Central heating
- General utilities: Water, Sewage, CATV, Electricity, Gas, Internet, Telephone
- Kitchen: Open
- Front door: Metal
Description
The houses are found in a residential complex, with uniform constructions, which makes the appearance a beautiful and homogeneous one, with private road closed by barriers, their opening being done by cards or by text message, only by the owners of this complex.
Constructive system – reinforced concrete foundations, resistance structure with pillars, beams and boards of reinforced concrete, brick masonry poroterm and thermal insulation made with expanded polystyrene of 10 cm. Pvc flooring with thermal insulating glass on the outside and doors made of pale on the inside. Wooden snake roof with lindab-type sheet coverings.
Utilities are provided as follows: drinking water is from well drilled, which gives the advantage of a small cost; sewerage – the drainage of household water is done in the septic tank, both with the subsequent possibility of connection to the commune network, its extension is in the process of being carried out (at the neighboring complex is existing); Electrical current and individually metered gases; Television, internet and telephony existing in the area.
The land is entirely surrounded by wooden fence, caught on metal poles, painted with burnt oil and metal access gate.
The houses are duplex type carried out on the ground floor and floor (P+E), having a footprint of 60 sqm.
The built-up area is 120sqm.
The total area of land is 200sqm, the free yard being about 140sqm. The courtyard is equipped with a concrete platform for parking. The courtyard can be arranged, for a fee, with natural lawn. In the pictures you can see a possible arrangement of the court.
The heating and preparation of hot water is carried out with the help of the gas plant, installed in each house.
On the ground floor there is the Living Room, kitchen and a service toilet. Open-Space Kitchen. The request can close. This operation will involve a small cost from the future owner, which can be negotiated directly with the developer.
The spacious and bright living room communicates with the Kitchen, and offers access to the courtyard, through a PVC door with glazed insulating glass. Through this secondary access to the courtyard, it ensures the necessary privacy as well as the convenience and pleasure of going straight into the courtyard.
Upstairs there are 3 bedrooms, a bathroom and a balcony. Bedroom 1 and 2 - bright with a floor covered with laminate flooring, overlooking the back of the house, thus providing the peace and privacy necessary for a rest area. Bedroom 3 - overlooking the front of the house, which also offers access to the balcony, which can also be used as an office or recreation space, depending on the needs of the future owner.
The interior finishes are included in the selling price, they are of medium quality, of your choice in an allocated budget. Changes can be made over that budget with your input.
The floors are covered with tiles in the kitchen area, bathrooms and access steps upstairs, and in Living and in the 3 bedrooms, with laminate flooring.
The 2 bathrooms will be delivered finished with tiles and tile, including sanitary items.
The bathroom upstairs is equipped with glass, which is important, thus ensuring a good natural ventilation.

Descoperă puterea creativității tale! Cu ajutorul instrumentului nostru de House Staging
Virtual, poți redecora și personaliza GRATUIT orice cameră din proprietatea de mai sus.
Experimentează cu mobilier, culori, texturi si stiluri diverse si vezi care dintre acestea ti se
potriveste.
Simplu, rapid și distractiv – toate acestea la un singur clic distanță. Începe acum să-ți amenajezi virtual locuința ideală!
Simplu, rapid și distractiv – toate acestea la un singur clic distanță. Începe acum să-ți amenajezi virtual locuința ideală!
Fiecare birou francizat RE/MAX e deținut și operat independent.

