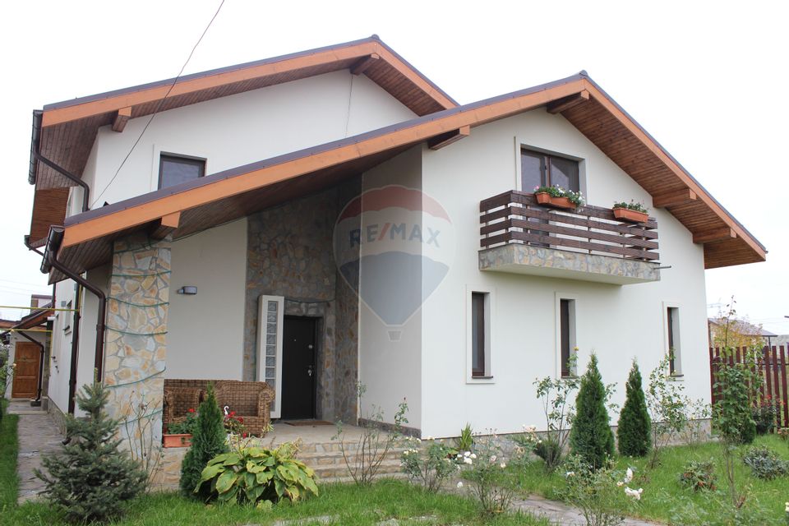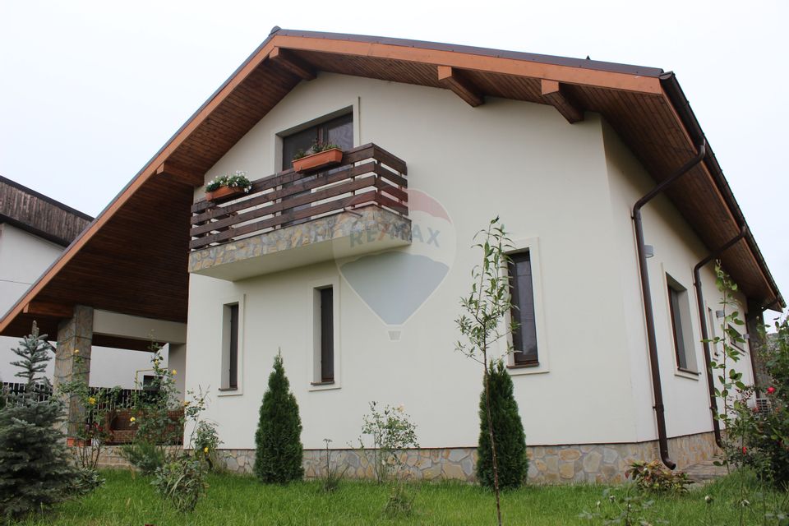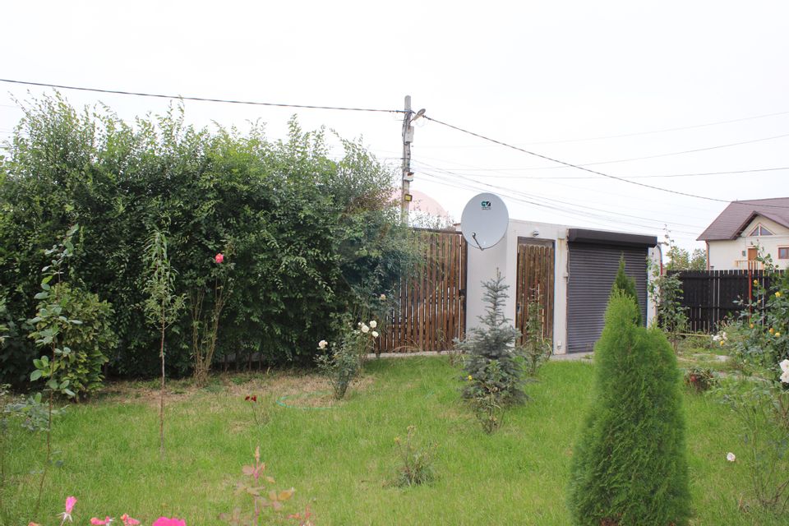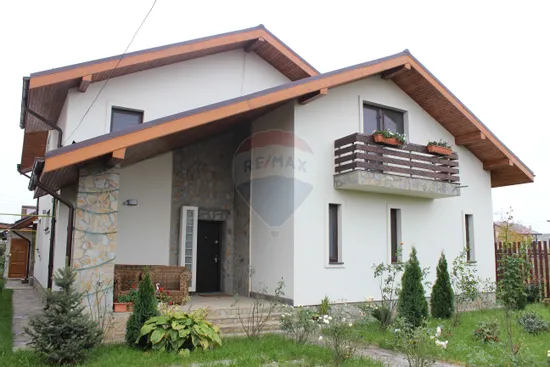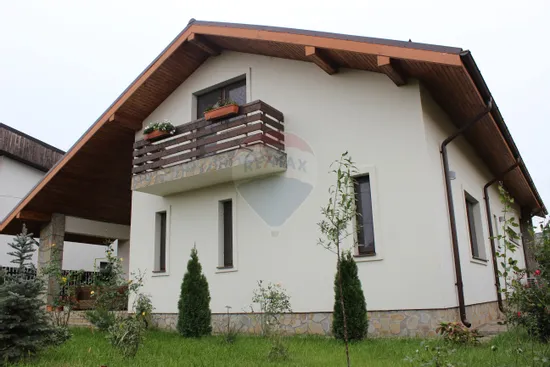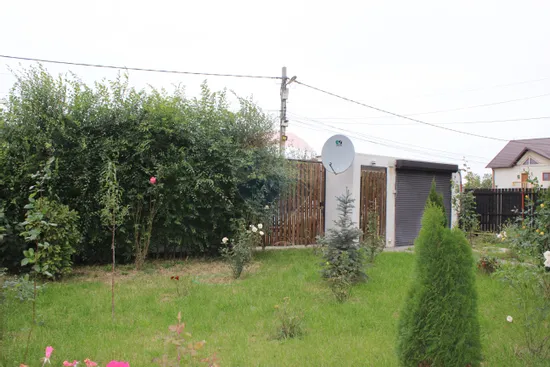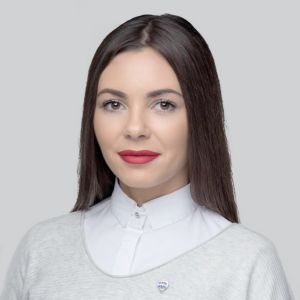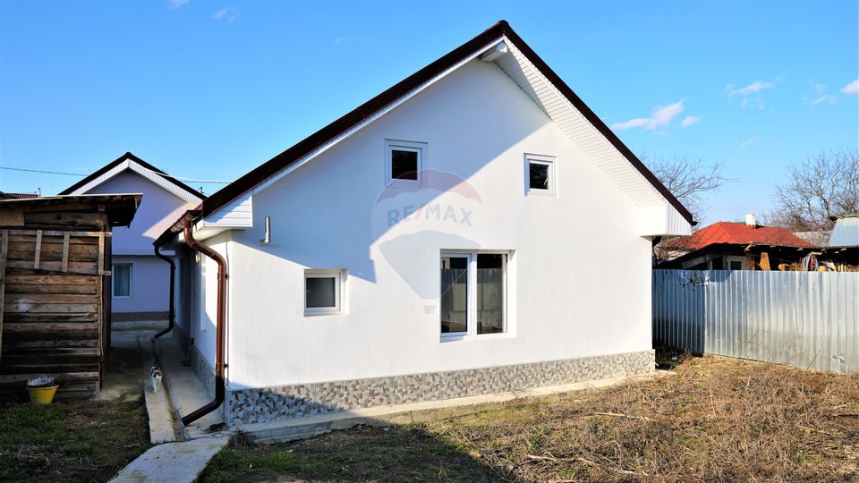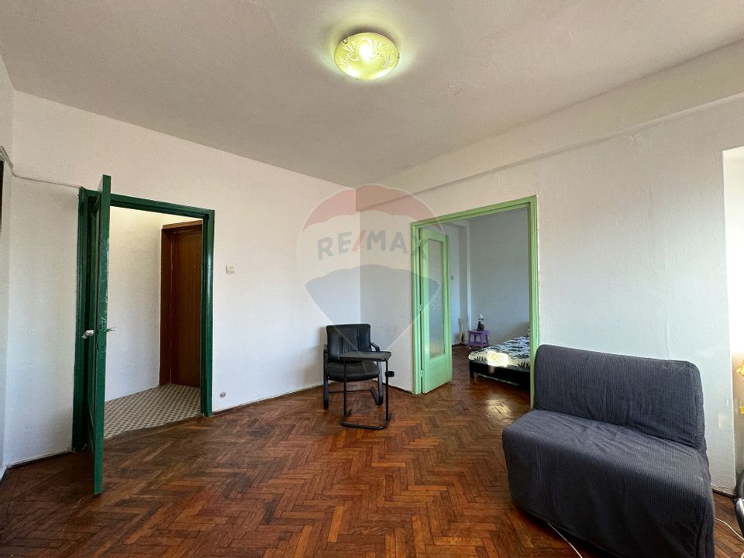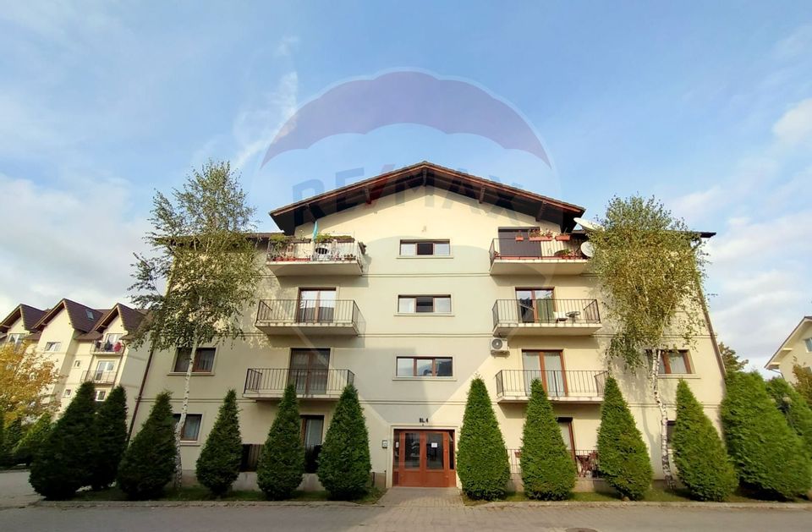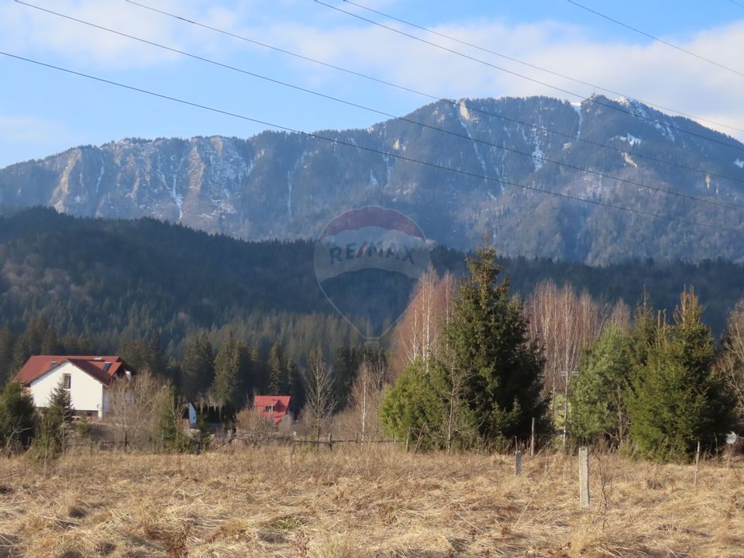House for sale in Cartierul new Pana
House/Villa 5 rooms sale in Bucuresti, Berceni - vezi locația pe hartă
ID: RMX4956
Property details
- Rooms: 5 rooms
- Surface land: 820 sqm
- Footprint: 169
- Surface built: 338 sqm
- Surface unit: sqm
- Roof: Slate
- Bedrooms: 4
- Kitchens: 1
- Landmark: Cartierul Nou Berceni
- Terraces: 1
- Balconies: 2 balconies
- Bathrooms: 4
- Has attic: no
- Villa type: Individual
- Has mansard: no
- Polish year: 2014
- Approved pud: no
- Approved puz: no
- Has basement: no
- Availability: Immediately
- Parking spots: 4
- Verbose floor: P+1E
- Interior condition: Ultrafinisat
- Building floors: 1
- Openings length: 17
- Surface useable: 287 sqm
- Has semibasement: no
- Construction type: Bricks
- Stage of construction: Completed
- Has bathroom window: yes
- Construction on land: no
- Building construction year: 2014
- Approved urbanism certificate: no
Facilities
- Other spaces: Yard, Limber box, Sauna, Service closet
- Street amenities: Mud, Street lighting, Public transport
- Meters: Heating meter, Electricity meter, Gas meter
- Features: Air conditioning, Staircase, Alarm system
- Property amenities: Roof, Intercom
- Windows: PVC
- Thermal insulation: Outdoor, Indoor
- Furnished: Unfurnished
- Walls: Ceramic Tiles, Natural stone, Washable paint
- Floor: Hone, Parquet
- Heating system: Radiators, Central heating
- General utilities: Water, Sewage, CATV, Electricity, Gas, Internet, Telephone
- Interior doors: Cell doors
- Front door: Metal
Description
We are pleased to present an exclusive House located in Berceni District, a new growing area, the area houses for residency.
With an area of 287 sqm, built in the year 2014, the House is distributed on the ground floor + 1 level, has 5 bedrooms, 4 bathrooms, a dressing room, sauna, 2 storage spaces, kitchen, 2 balconies, a terrace in the back and a covered terrace in front of the camera, the power plant.
The building is constructed on a land area of 820 m² footprint of its being of 169 sqm resulting from this yard free of 651.
On the ground floor is a bedroom with bathroom and dressing room, a large living room with dining area and kitchen closed and Hall is a bathroom, sauna and 2 storage areas.
Wooden ladder climb to the first floor, which offers a master bedroom with en-suite bathroom, en-suite bathroom serving the living room and the bedroom, room to plant and two lovely balconies with open area.
Also, the living room can be split into 2 rooms.
The House is built in 2014, is isolated from the outside, in the courtyard behind the House there is a gazebo and a bathroom, owns PVC with double-glazed Windows, air conditioning in most rooms, two thermal plants with very good yield, metal doors, burglar alarm system.
The area offers tranquility desired that you need for the unregistering home evening after a hard day of work.
For further information, do not hesitate to contact me!

Descoperă puterea creativității tale! Cu ajutorul instrumentului nostru de House Staging
Virtual, poți redecora și personaliza GRATUIT orice cameră din proprietatea de mai sus.
Experimentează cu mobilier, culori, texturi si stiluri diverse si vezi care dintre acestea ti se
potriveste.
Simplu, rapid și distractiv – toate acestea la un singur clic distanță. Începe acum să-ți amenajezi virtual locuința ideală!
Simplu, rapid și distractiv – toate acestea la un singur clic distanță. Începe acum să-ți amenajezi virtual locuința ideală!
ultimele vizualizate
real estate offers
Fiecare birou francizat RE/MAX e deținut și operat independent.

