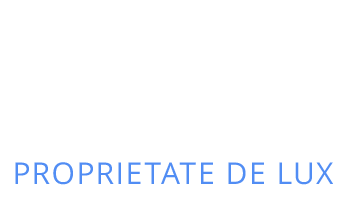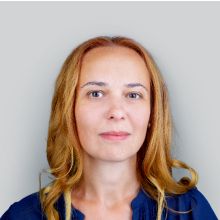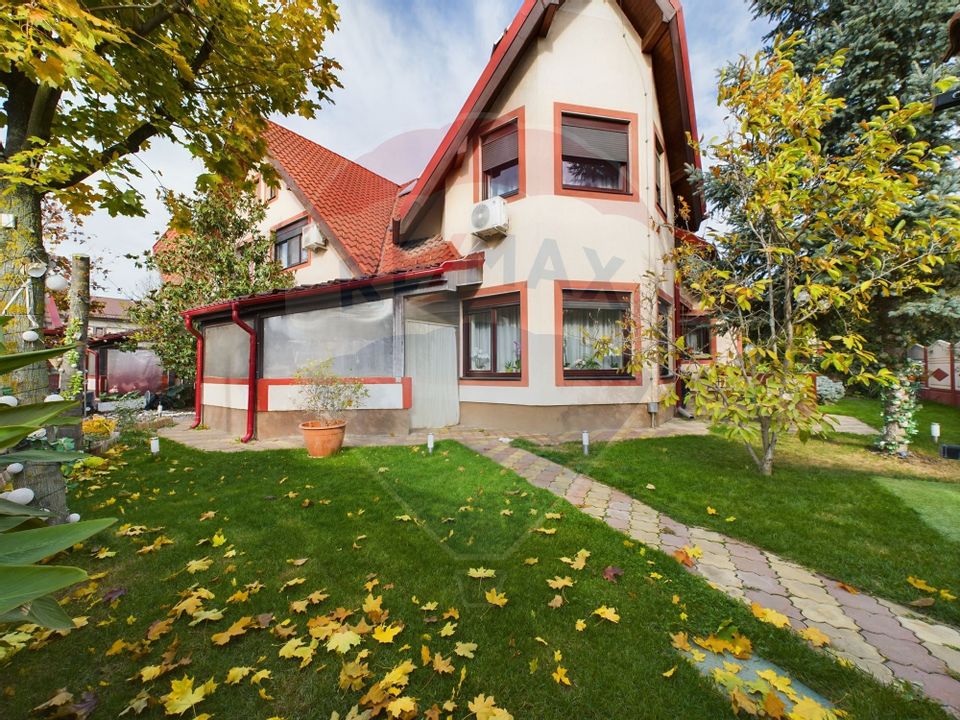Smart Home Villas Iancu Nicolae | Exclusive Offer | 6 Rooms
House/Villa 6 rooms sale in Bucuresti, Iancu Nicolae - vezi locația pe hartă
ID: RMX67815
Property details
- Rooms: 6 rooms
- Surface land: 350 sqm
- Footprint: 140
- Surface built: 312 sqm
- Surface unit: sqm
- Roof: Slate
- Garages: 2
- Bedrooms: 3
- Kitchens: 1
- Landmark: Studio 80, Jolie Ville, Aleea Privighetorilor, Splash Academy, Erou Iancu Nicolae
- Terraces: 2
- Bathrooms: 4
- Villa type: Calcan
- Polish year: 2021
- Surface yard: 210 sqm
- Availability: Immediately
- Parking spots: 2
- Verbose floor: P+1E+M
- Interior condition: Ultrafinisat
- Building floors: 1
- Openings length: 15
- Surface useable: 272 sqm
- Construction type: Concrete
- Stage of construction: Completed
- Building construction year: 2021
Facilities
- Internet access: Wireless
- Other spaces: Yard, Garden, Irrigation, Service closet
- Street amenities: Asphalt, Street lighting, Public transport
- Kitchen: Open, Furnished, Equipped
- Climate control: Fans
- Meters: Electricity meter, Gas meter
- Miscellaneous: Smoke sensor, Remote control vehicle access gate, Remote control garage access
- Features: Air conditioning, Stove, Fridge, Washing machine, Dishwasher, Staircase, Fireplace
- Property amenities: Roof, Dressing, Intercom, Video intercom
- Appliances: Hood
- Windows: Aluminum
- Thermal insulation: Outdoor
- Window blinds: Horizontal
- Furnished: Unfurnished
- Walls: Ceramic Tiles, Paneling, Natural stone, Washable paint
- Floor: Marble, Natural stone
- Rollers / Shutters: Aluminum
- Heating system: Central heating, Underfloor heating
- Basic utilities: Video surveillance
- General utilities: Water, Sewage, CATV, Electricity, Gas
- Interior doors: Wood
- Front door: Wood
- Other features for industrial space: Three-phase electric power
- Architecture: Hone, Parquet
- IT&C: Internet, Telephone
- Safety and security: Alarm system
Description
Do you want a lifestyle in a home that combines intelligent technology with the useful and helps save the planet through minimal energy consumption? Then I found you a building that counters your need for new, freedom and modern architecture!
Located in an exclusive area (Hero Iancu Nicolae), the building has everything a future owner would want: state-of-the-art finishes, premium materials, practical compartments, a generous courtyard well delimited with green spaces, access alleys with de-icing system/relaxation areas. Dúplex houses, with separate walls, are a pilot project of smart homes with advanced smarthome system LOXONE.
The weather station that notices the weather changes is an important factor in ensuring energy efficiency being closely related to the "brain of the house". The latter controls the automated system of indoor/outdoor blinds that regulate the intensity of ambient/natural light as a result of the detection of sunlight/outer/indoor temperature, humidity, motion sensors/present/opening/closing doors, ambient lights, curtains, indoor/outdoor ambient music that can be customized according to the user, room and location, the automated lawn irrigation system on the terrace/garden, these can be coordinated both by application and individually from the rooms. The elements that make the house energy efficient are: 3kW photovoltaic panels, solar panels, wood fireplace of 21 kW (9kW radiant, 12kW-bring to the house heating plant) with heat recuperator and wood-fired power plant, cooling system with fresh air intake in the ceiling. The heating is done by flooring/ventiloconvectors based on a gas-fired power plant.
And because the project has achieved every detail superlatively, the interior/outdoor finishes are quite spectacular: walls dressed in oak and stone, glass railings that give you the impression that they are floating, wooden doors, wooden/travertine floors, Reiners aluminum carpentry, suspended terraces (floor 1) with lawn and irrigation system, these are some of the key elements.
LIVING, the central space in the house, combines the living area and the relaxation area with a unique environment. From here you can admire the view offered by the tastefully landscaped courtyard, enjoy dinner, a glass of wine on the terrace / in front of the fireplace; also from the living room you can retire in the kitchen equipped and furnished. At ETAJUL 1 there are 2 bedrooms, with a generous area, which have a dressing room and en suite bathroom, with a beautiful view due to the large glazed surface to the courtyard and to its own terrace landscaped with lawn. THE LAST ETAJ is thought of as an independent level with a bedroom with en suite bathroom and a hobby room where the imagination of adults/children can get new valentines: cinema, billiards, gaming, reading space.
If you want to see what can not be played in pictures, I invite you to a VISION.

Descoperă puterea creativității tale! Cu ajutorul instrumentului nostru de House Staging
Virtual, poți redecora și personaliza GRATUIT orice cameră din proprietatea de mai sus.
Experimentează cu mobilier, culori, texturi si stiluri diverse si vezi care dintre acestea ti se
potriveste.
Simplu, rapid și distractiv – toate acestea la un singur clic distanță. Începe acum să-ți amenajezi virtual locuința ideală!
Simplu, rapid și distractiv – toate acestea la un singur clic distanță. Începe acum să-ți amenajezi virtual locuința ideală!
Fiecare birou francizat RE/MAX e deținut și operat independent.



















































































