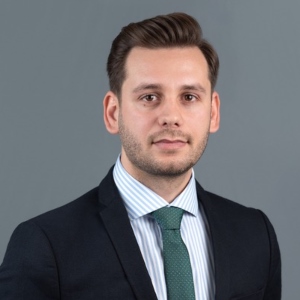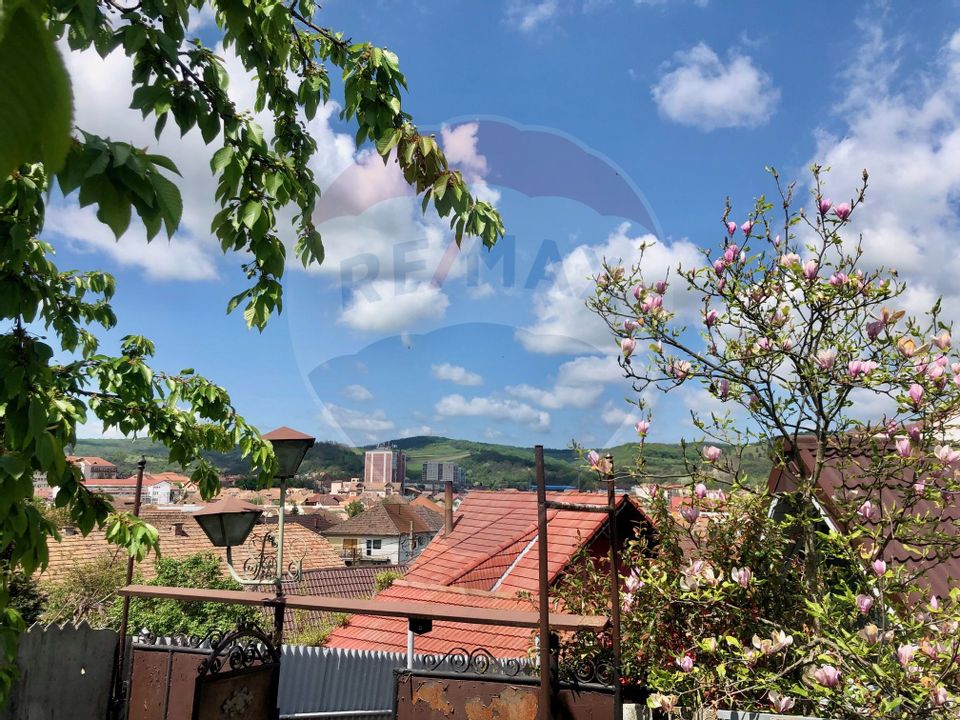4 rooms for rent Iancu Nicolae Pipera area
Apartment 4 rooms rent in apartments building Bucuresti, Iancu Nicolae - vezi locația pe hartă
ID: RMX68907
Property details
- Rooms: 4 rooms
- Surface built: 178 sqm
- Surface unit: sqm
- Comfort: Luxury
- Garages: 1
- Bedrooms: 3
- Kitchens: 1
- Landmark: Iancu Nicolae in zona Jolly Ville
- Terraces: 2
- Bathrooms: 3
- Polish year: 2020
- Partitioning: Semidecomandat
- Bulding: Apartments building
- Availability: Immediately
- Parking spots: 2
- Surface total: 178 sqm
- Verbose floor: Parter+1+2+3 / 1S+P+3E+4R
- Apartment type: Apartment
- Interior condition: Ultrafinisat
- Building floors: 3
- Surface useable: 126 sqm
- Stage of construction: Completed
- Building construction year: 2020
Facilities
- Other spaces: Shared yard, Elevator
- Street amenities: Asphalt, Street lighting, Public transport
- Kitchen: Open, Furnished, Equipped
- Meters: Water meters, Heating meter, Electricity meter, Gas meter
- Features: Air conditioning, Stove, Fridge, Washing machine, Dishwasher
- Property amenities: Intercom, Permanent security, Recreational spaces
- Appliances: Hood
- Windows: Aluminum
- Thermal insulation: Outdoor
- Furnished: Complete, Luxury
- Walls: Ceramic Tiles, Wallpaper, Washable paint
- Floor: Hone, Parquet
- Basic utilities: Video surveillance
- General utilities: Water, Sewage, CATV, Electricity, Gas, Internet, Telephone
- Interior doors: Wood
- Front door: Metal
Description
The new project consists of 9 blocks with height regime P+2+3R/+4R (except for the block on the street, which will have height P+2 and commercial spaces on the ground floor). The complex is located on a land of almost 14,000sqm, of which only 5000sqm represents buildings, and 9000sqm will be courtyards and green spaces where a children's playground will be set up. The 9 buildings consist of 149 apartments with 2, 3, 4 rooms or penthouse and 236 parking spaces exclusively underground
We can present several types of apartments with 2/3/4 rooms depending on the floor.
Each apartment has underground parking.
The architecture of the buildings is specially designed so that the apartments benefit from a lot of natural light (due to the large windows, up to the floor level and the height of the rooms of 2.75m) and are ventilated, without pillars or beams in the middle of the house. All apartments benefit from generous terraces with a width of at least 2m, which can receive tables with chairs to enjoy morning coffee. The finishes chosen for this project are of the highest quality standards: Reynaers aluminium carpentry with 3 sheets of glass; VRF-branded Climate Units positioned on the building, not on the façade; interior and exterior doors from Pinum; Tarkett triple-layered wood flooring; Marazzi ceramics; Ideal Standard sanitary items; Buderus condensation and vertical radiators Vogell&Noot

Descoperă puterea creativității tale! Cu ajutorul instrumentului nostru de House Staging
Virtual, poți redecora și personaliza GRATUIT orice cameră din proprietatea de mai sus.
Experimentează cu mobilier, culori, texturi si stiluri diverse si vezi care dintre acestea ti se
potriveste.
Simplu, rapid și distractiv – toate acestea la un singur clic distanță. Începe acum să-ți amenajezi virtual locuința ideală!
Simplu, rapid și distractiv – toate acestea la un singur clic distanță. Începe acum să-ți amenajezi virtual locuința ideală!
Fiecare birou francizat RE/MAX e deținut și operat independent.


























