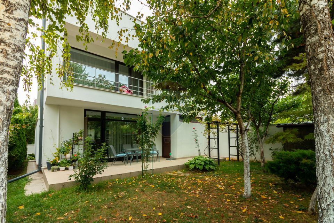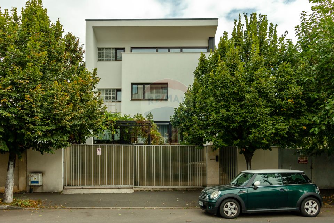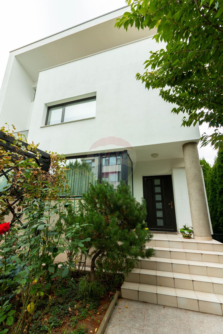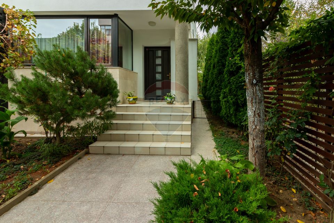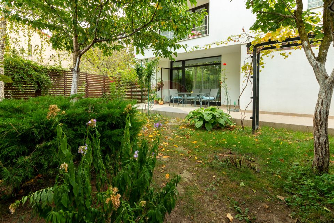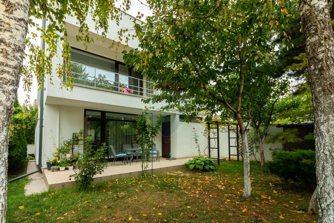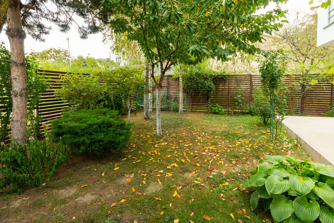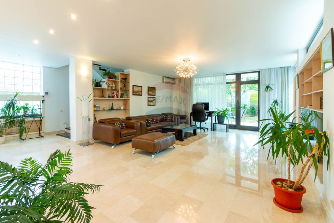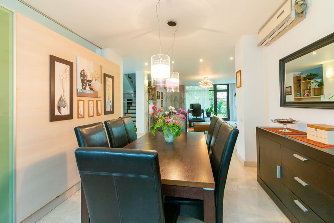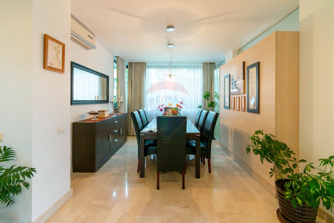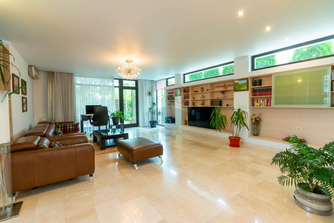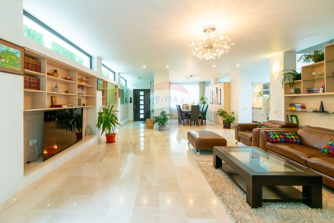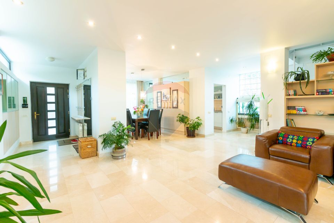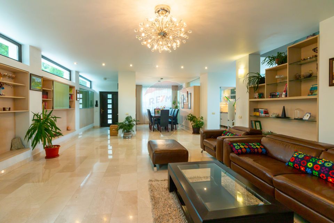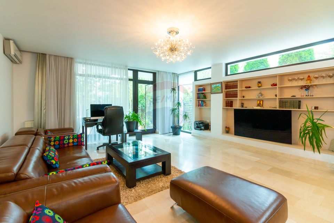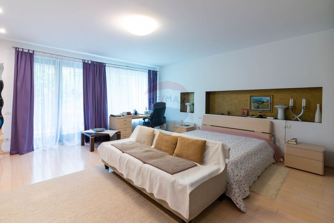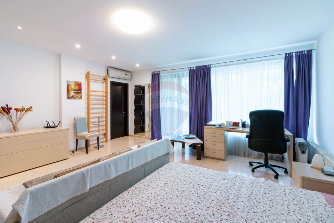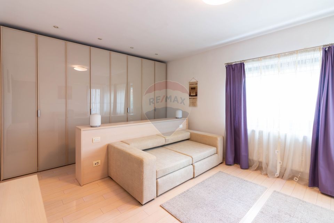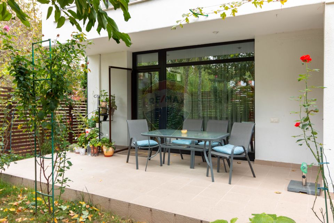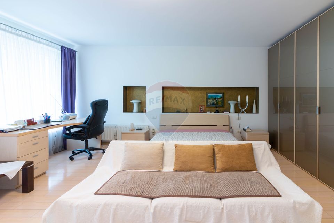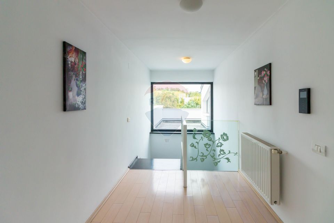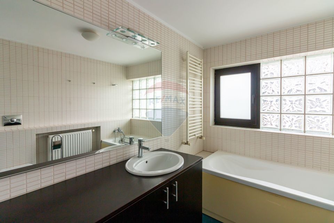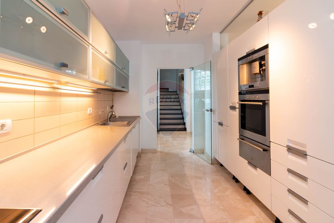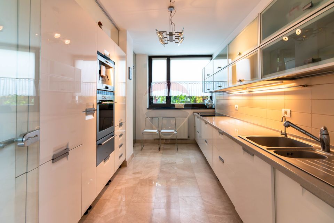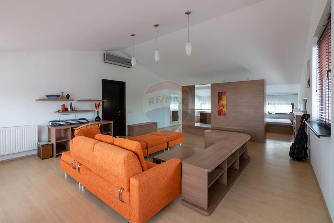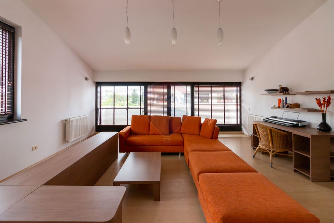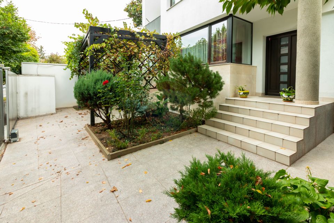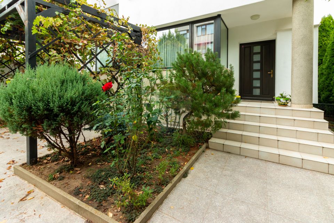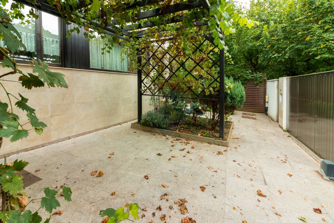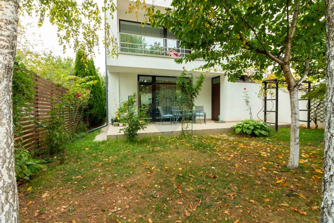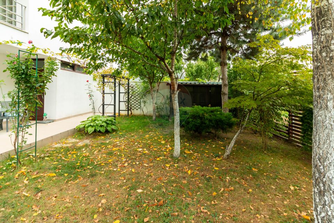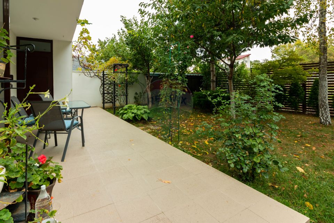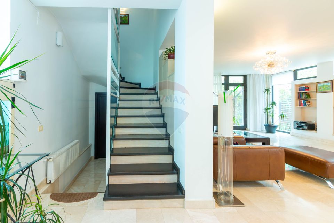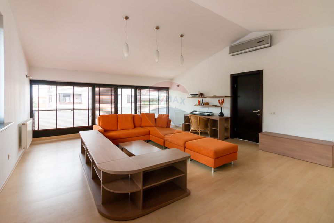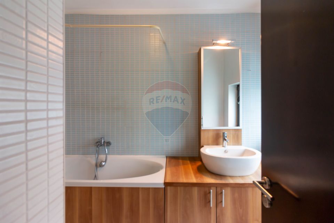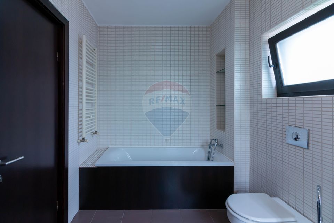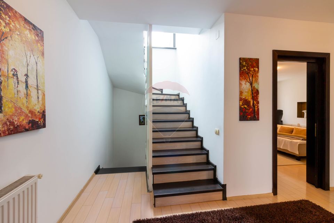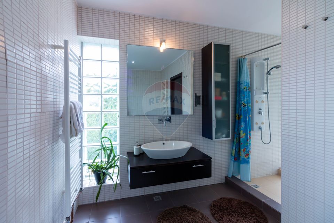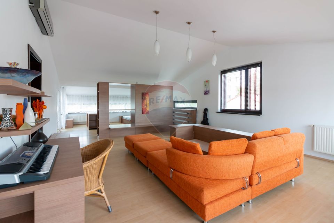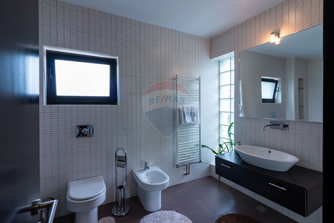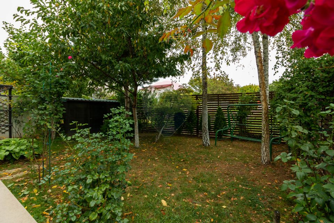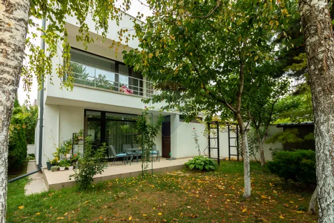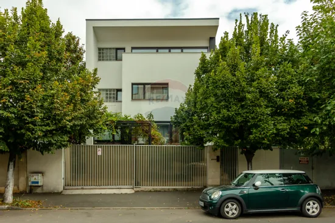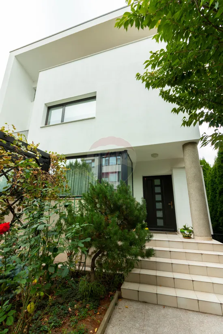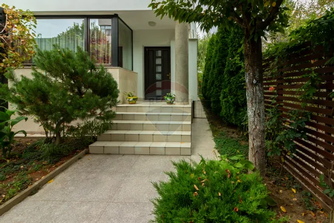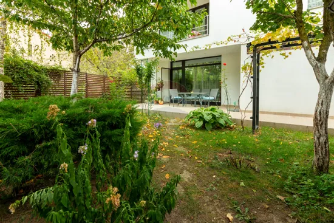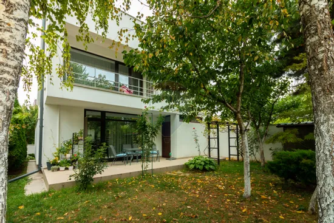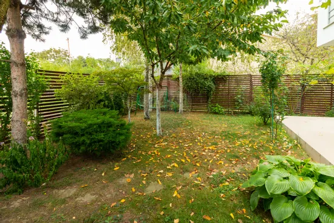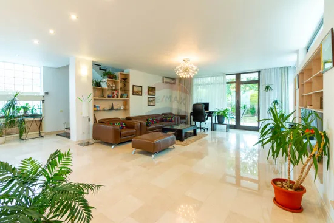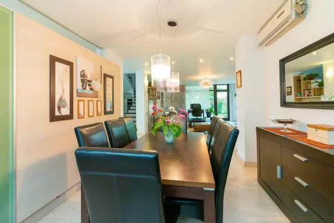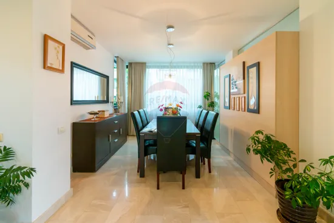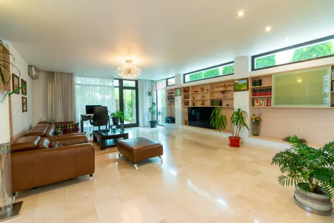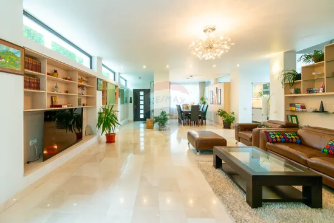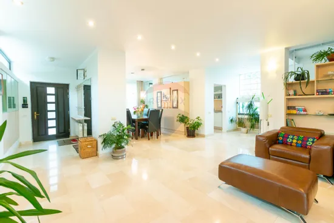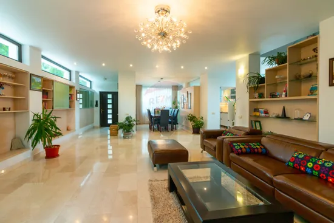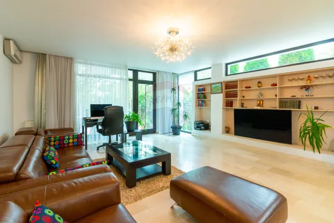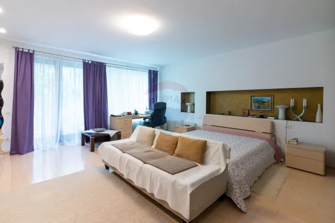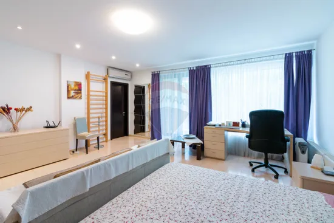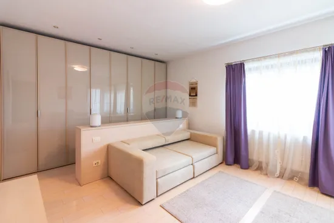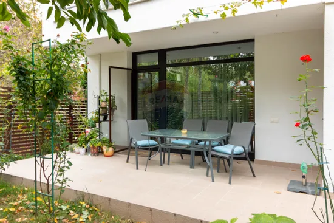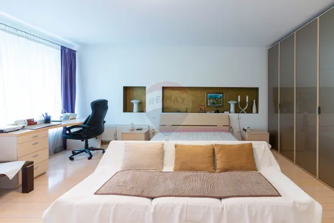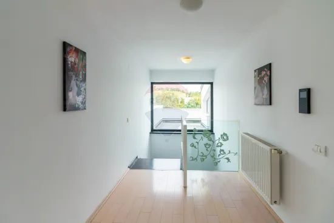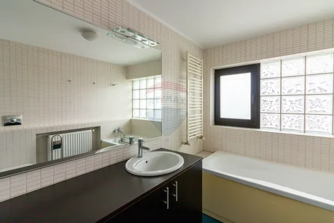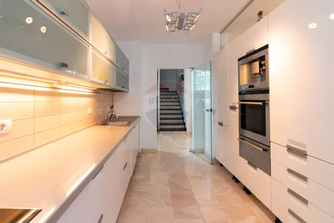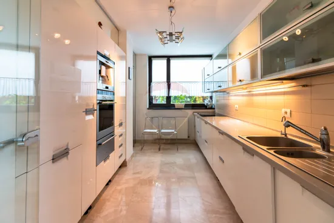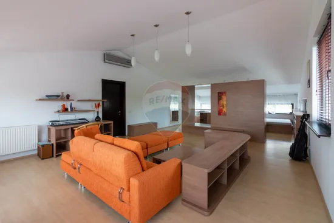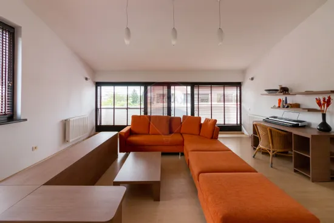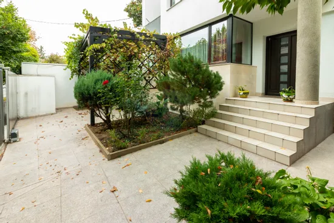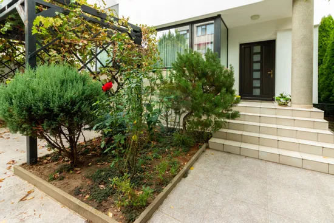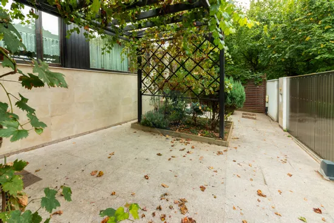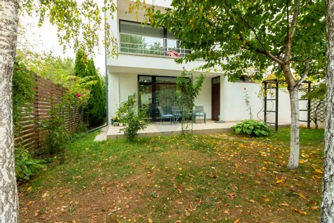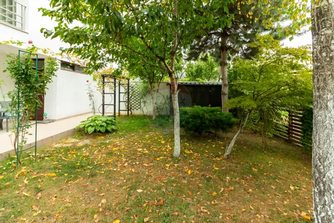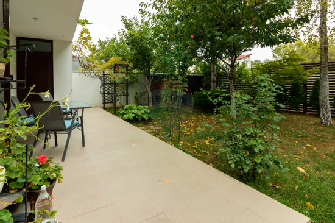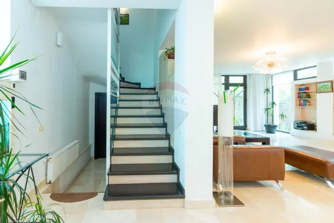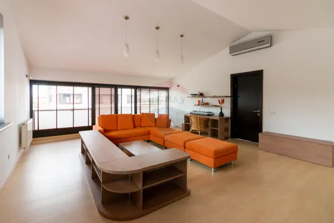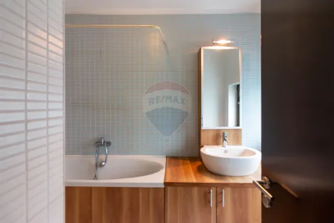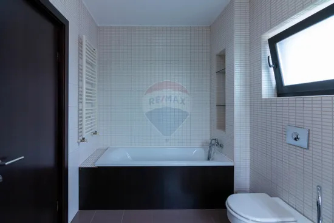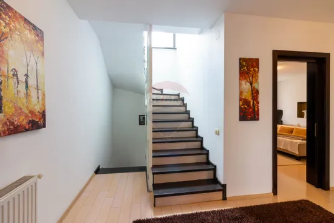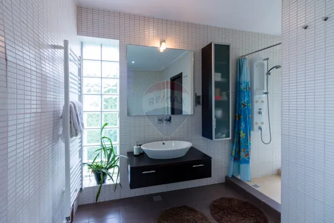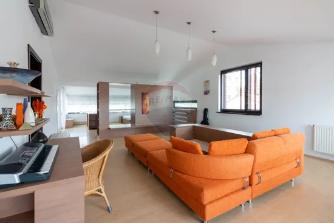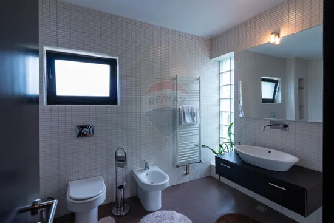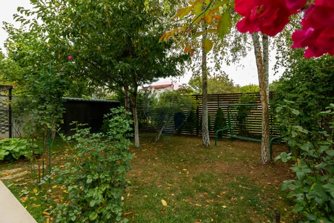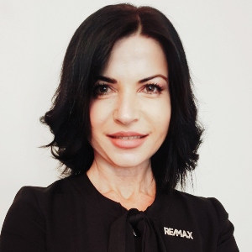5 room House / Villa for sale, Baneasa area
House/Villa 5 rooms sale in Bucuresti, Baneasa - vezi locația pe hartă
ID: RMX73497
Property details
- Rooms: 5 rooms
- Surface land: 318 sqm
- Footprint: 110
- Surface built: 330 sqm
- Surface unit: sqm
- Bedrooms: 3
- Kitchens: 1
- Landmark:
- Terraces: 1
- Balconies: 3 balconies
- Bathrooms: 4
- Villa type: Individual
- Polish year: 2006
- Availability: Immediately
- Parking spots: 2
- Verbose floor: P+1E+M
- Interior condition: Ultrafinisat
- Building floors: 1
- Openings length: 11.44
- Surface useable: 265.35 sqm
- Construction type: Concrete
- Stage of construction: Completed
- Building construction year: 2006
Facilities
- Other spaces: Yard, Garden
- Street amenities: Asphalt, Street lighting, Public transport
- Kitchen: Furnished, Equipped
- Windows: PVC
- Furnished: Partial
- Walls: Natural stone, Washable paint
- Floor: Hone, Parquet, Natural stone
- Heating system: Building boiler, Underfloor heating
- General utilities: Water, Sewage, CATV, Electricity, Gas, Internet, Telephone
- Interior doors: Wood
- Front door: Wood
Description
Modern, minimalist architecture, awarded at a biennial of architecture, presented in various specialized magazines, !
Now you can become the owners of a house where you will find a comfortable, relaxing atmosphere, which you can only meet when someone works with love to achieve a goal: a real house.
The building is arranged so that most of the beautifully landscaped garden is behind it, which offers privacy.
The building was built in 2006, and 3 years ago it benefited from some improvements in finishes.
Functionally, the living area is distributed on the ground floor, where we find an open area where the living room, the dining place and the closed kitchen become a whole. Between the dinning and the kitchen there is no partition wall, its place being taken over by the kitchen furniture with the built-in appliances. From livin you can go out on the covered terrace, a splendid place, where the tranquility and the view of the garden can be the main factors for relaxation, detached from the noise of the city.
The night zone is distributed upstairs, where there are 2 bedrooms with terraces and related bathrooms.
The attic was designed so that it can function independently, it can be arranged both as a relaxation space and as a suite, bedrooms, depending on the needs of the moment.
The finishes chosen are of the highest quality: marble floors in the living room and wooden parquet in the night area, exterior joinery with double glazing replaced with the latest technology 3 years ago, wooden interior joinery. In the living area, thermal comfort is provided by an underfloor heating system. For heating domestic water, a system of solar panels was designed.
I know your home suits you! Contact me and you will find out more details!

Descoperă puterea creativității tale! Cu ajutorul instrumentului nostru de House Staging
Virtual, poți redecora și personaliza GRATUIT orice cameră din proprietatea de mai sus.
Experimentează cu mobilier, culori, texturi si stiluri diverse si vezi care dintre acestea ti se
potriveste.
Simplu, rapid și distractiv – toate acestea la un singur clic distanță. Începe acum să-ți amenajezi virtual locuința ideală!
Simplu, rapid și distractiv – toate acestea la un singur clic distanță. Începe acum să-ți amenajezi virtual locuința ideală!
Fiecare birou francizat RE/MAX e deținut și operat independent.

